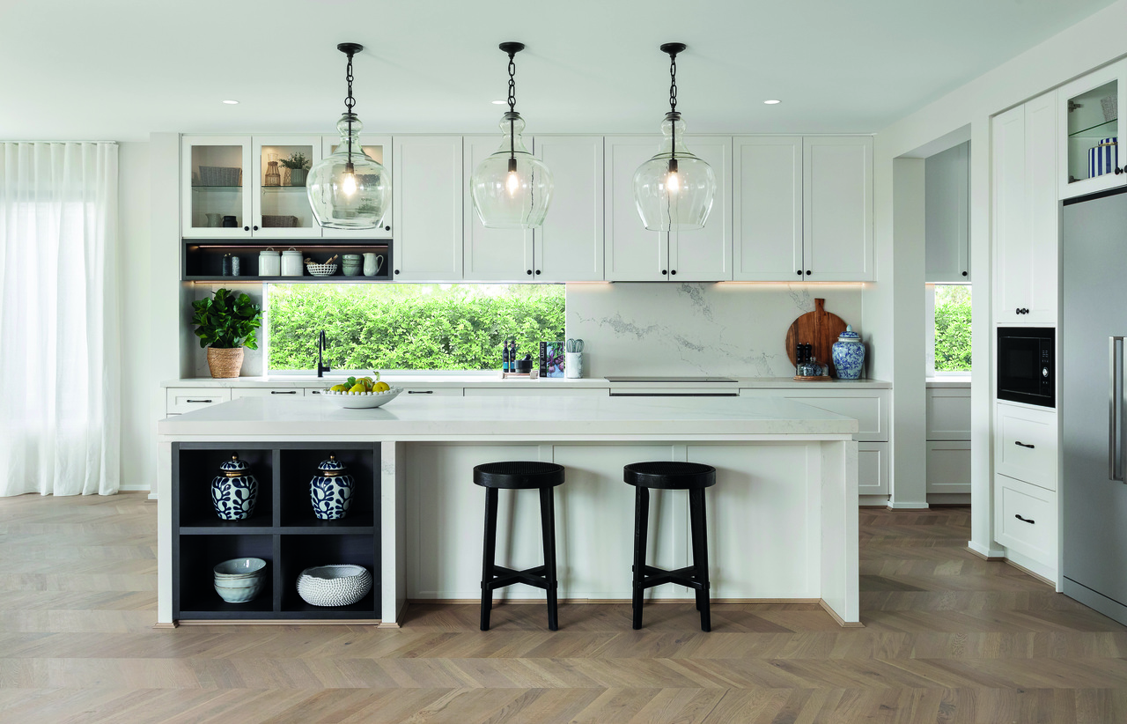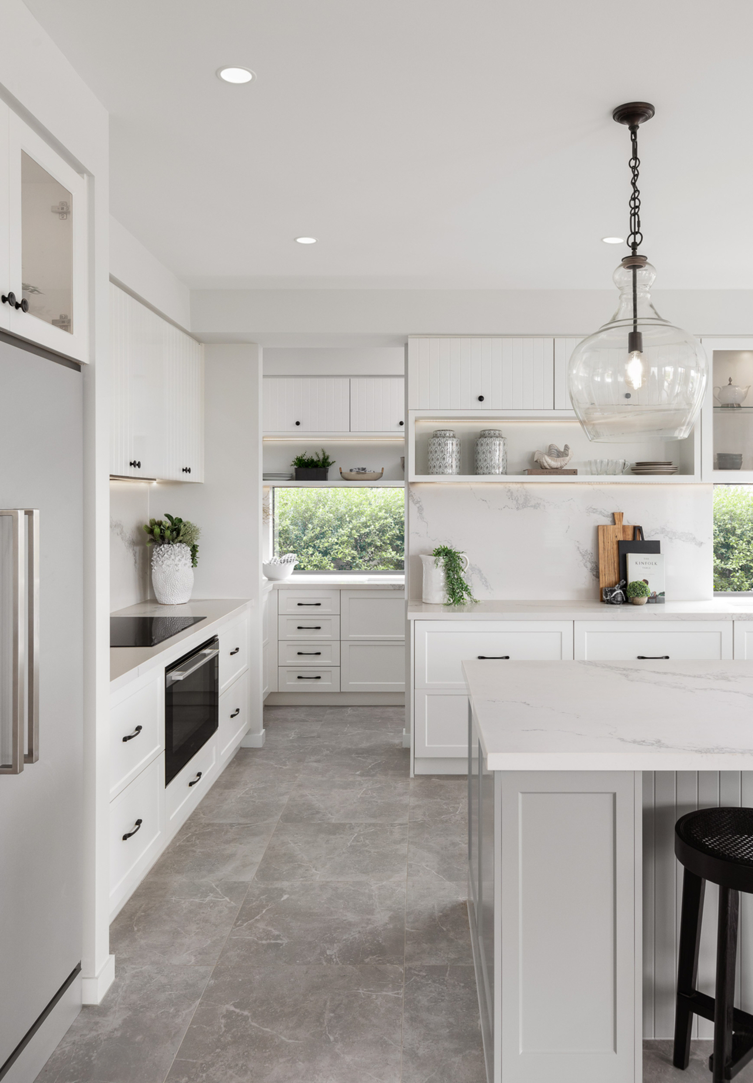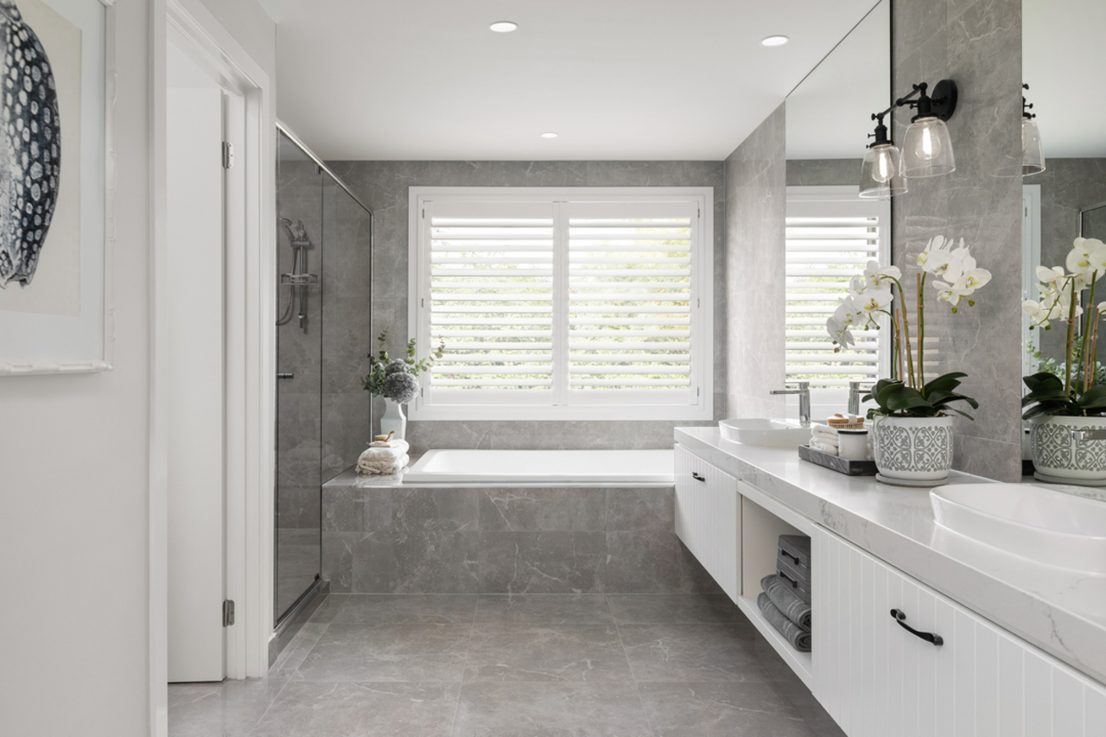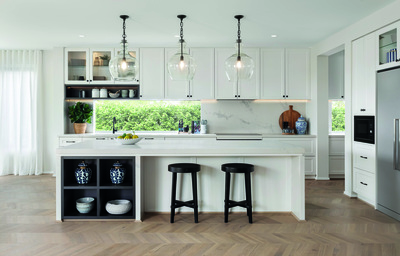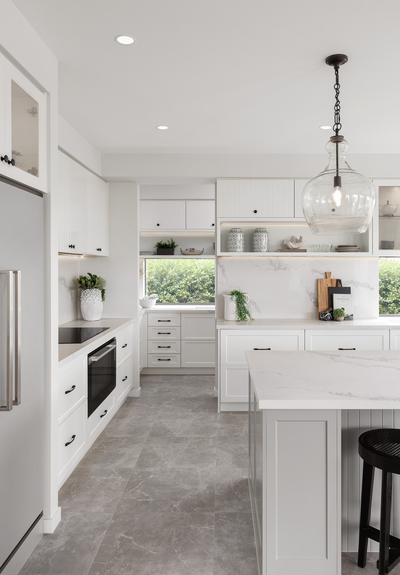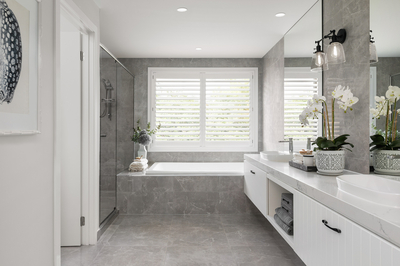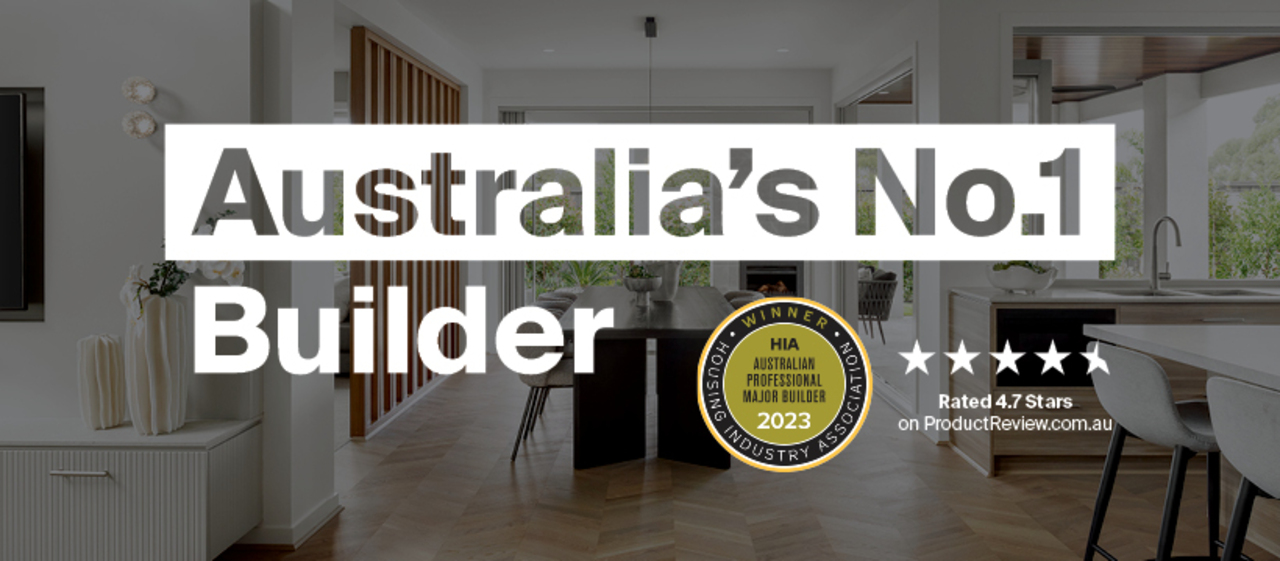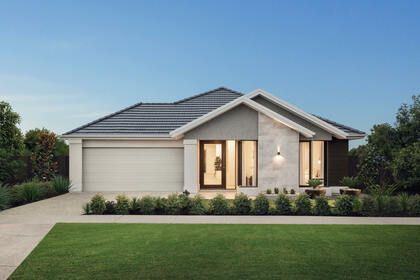
House designs for 12.5m x 21m blocks
Expertly designed homes built for your future
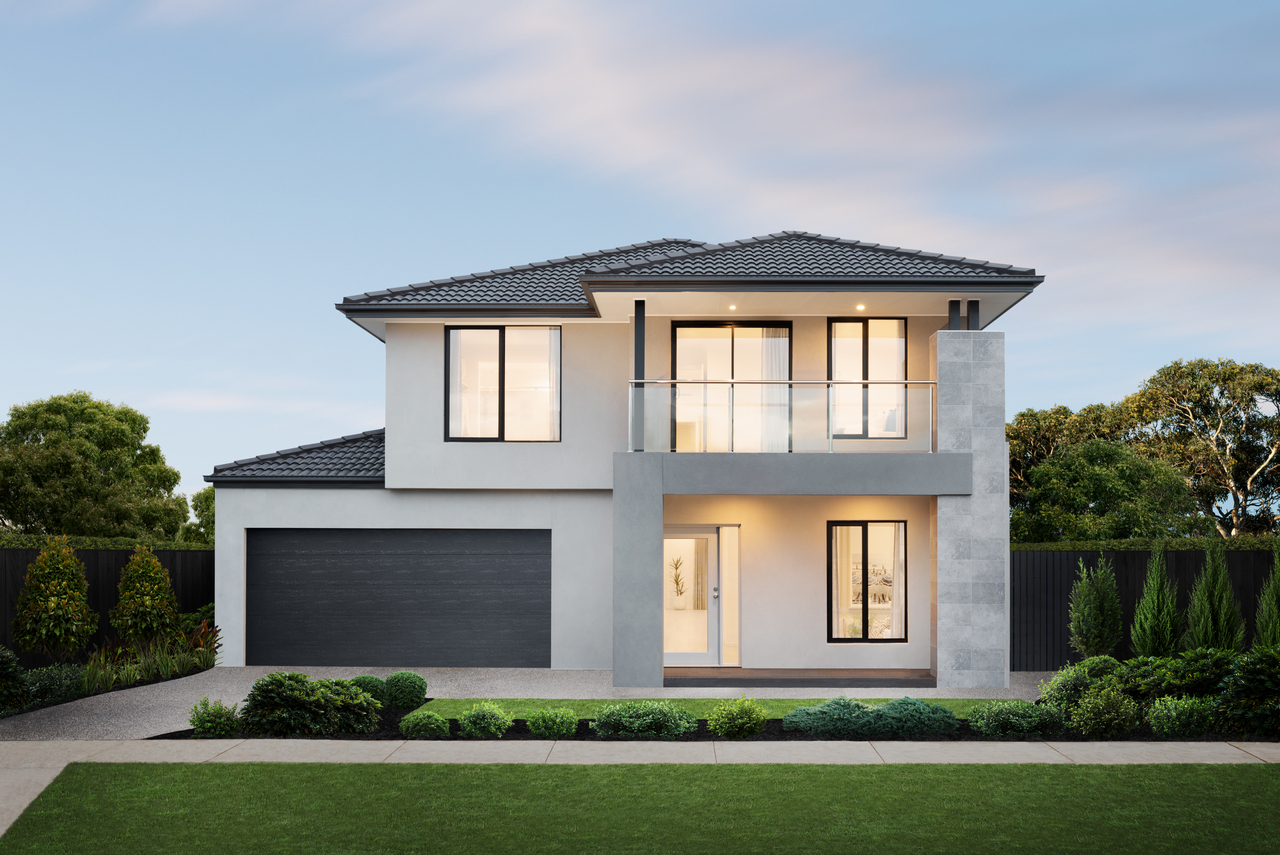
A proud legacy of thoughtful home design across Melbourne
When it comes to building on a 12.5m x 21m block, great design makes all the difference. At Carlisle Homes, we specialise in smart, space-efficient 12.5m x 21m house designs that offer comfort, functionality, and beautiful living in a compact footprint. With more than 20 years of experience, we’re trusted by Victorian families to turn tight blocks into dream homes.
Let us help you find a layout that fits your lifestyle today and grows with you tomorrow.
House & Land Packaging Range
Carlisle own the largest range of house and land stock on the market and offer fixed price house and land packages.
Low Cost Facade Range
In comparison to the industry the facade options and pricing range provides Carlisle Homes with a market advantage
Superior Customer Service
High care factor throughout the process from start to finish. This is reflected via industry leading build times and build quality.
Our 12.5m x 21m home floor plans
Need home designs for a 12.5m x 21m block that combine elegance with practicality? Carlisle Homes offers a versatile range of floorplans that make clever use of every corner. Whether you prefer open-plan living or separate zones for rest and play, our designs cater to different family needs, style preferences, and budgets.
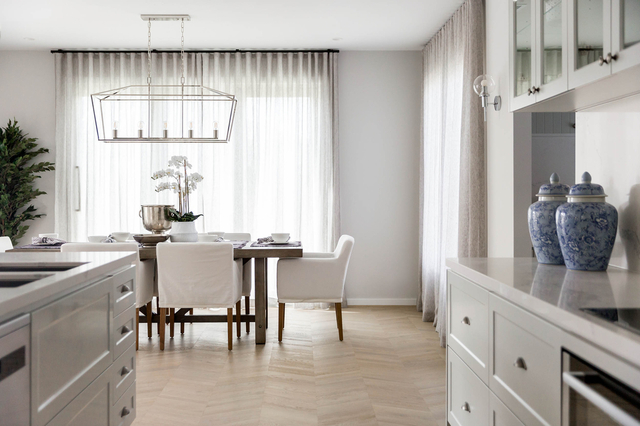
Creative home solutions for narrow and deep lots
With awards from HIA and MBAV, Carlisle Homes is proud to offer innovative house plans for 12.5m x 21m blocks that never compromise on liveability. From impressive kitchens to multiple living spaces, our designs reflect thoughtful planning to suit Melbourne’s popular land sizes.
EasyLiving for your block dimension
Clever use of space
Our EasyLiving floorplan is thoughtfully designed to make the most of every square metre. With integrated storage and open-plan living zones, comfort and functionality come built-in.
Style that fits your block
Select from a range of facades created specifically for narrow blocks. Each option balances modern design with timeless style, giving your home spacious interiors and striking street appeal.
Designed with value in mind
Affordable, practical, and family-oriented, this EasyLiving design delivers more home for less. Perfect for first-home buyers, young families, or downsizers, it combines smart living with budget-friendly choices.
Your home, your way
With Carlisle’s reliable build times and long-term quality guarantees, you can step into your new home with confidence, knowing it’s built to last and ready for the lifestyle you want.
Visualise your new home with Carlisle
Frequently asked questions
What home design fits my 12.5m x 21m block
Carlisle Homes offers a broad range of house plans designed specifically for 12.5m x 21m blocks. From clever single-storey options to spacious double-storey layouts, our floorplans are tailored to suit your family's size, style, and future needs.
Can I fit a pool or alfresco area on my 12.5m x 21m block?
Yes. Many of our home designs for 12.5m x 21m blocks include alfresco areas as standard or as an upgrade. We also have many ideas on how you can update your Alfresco space to make it more enjoyable.
How much does it cost to build a home on a 12.5m x 21m block?
Pricing varies based on your selected floorplan, inclusions, and any personalisations. Our 12.5m x 21m house designs start from $272,900. Use our building cost calculators or speak with our team for a clearer estimate.
Can I personalise my house design?
Not in the traditional sense — EasyLiving homes are thoughtfully pre-designed to maximise space, style, and value, giving you everything you need without the stress of making endless choices. From smart layouts to modern finishes, it’s all taken care of so you can simply move in and enjoy.
Will I have room for a garage and spacious living zones?
Absolutely. Our floorplans are crafted to balance indoor and outdoor living, ensuring you have generous lounge areas and a double garage.
See more homes suited to smaller blocks
Get in contact
Enter your details, and we will respond as soon as possible.
Privacy Notice
Your information is collected by Carlisle Homes Pty Ltd and will be used and held in accordance with our Privacy Policy. This information is collected for the purpose of inclusion on our communications database and for the purpose of providing access to key features on our website. The purpose of this communications database is to provide members with information about Carlisle Homes and/or our related services or products. For further information on our Privacy Policy or our complaints process please read our Privacy Policy.








