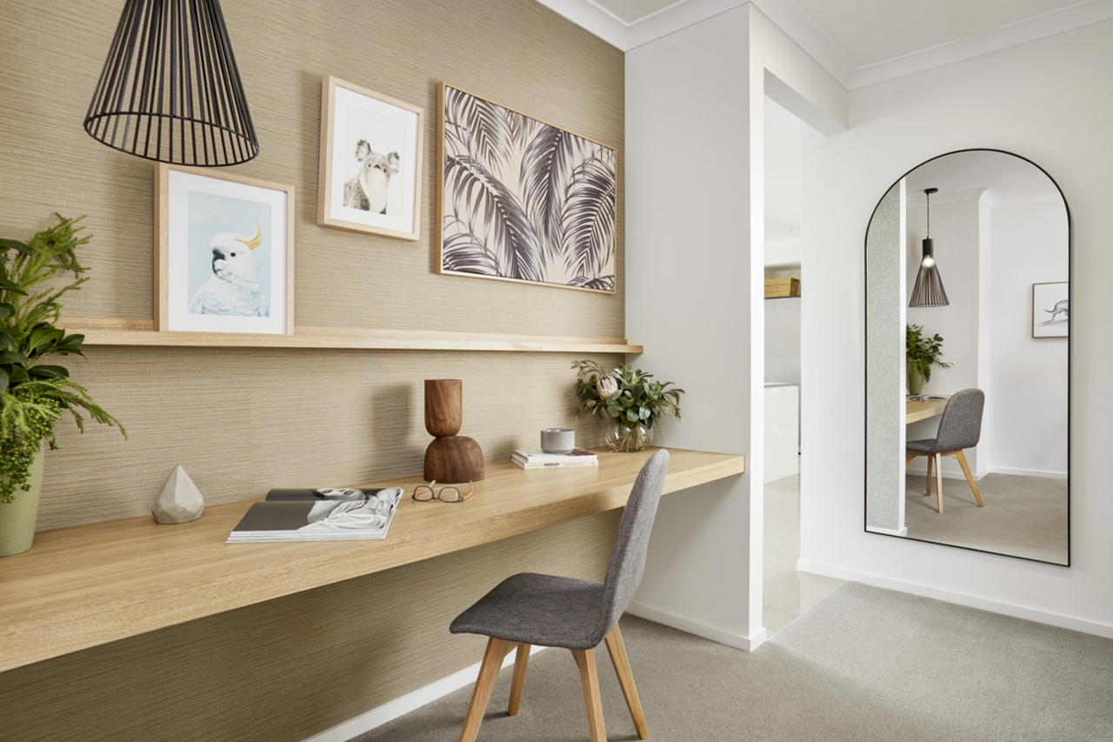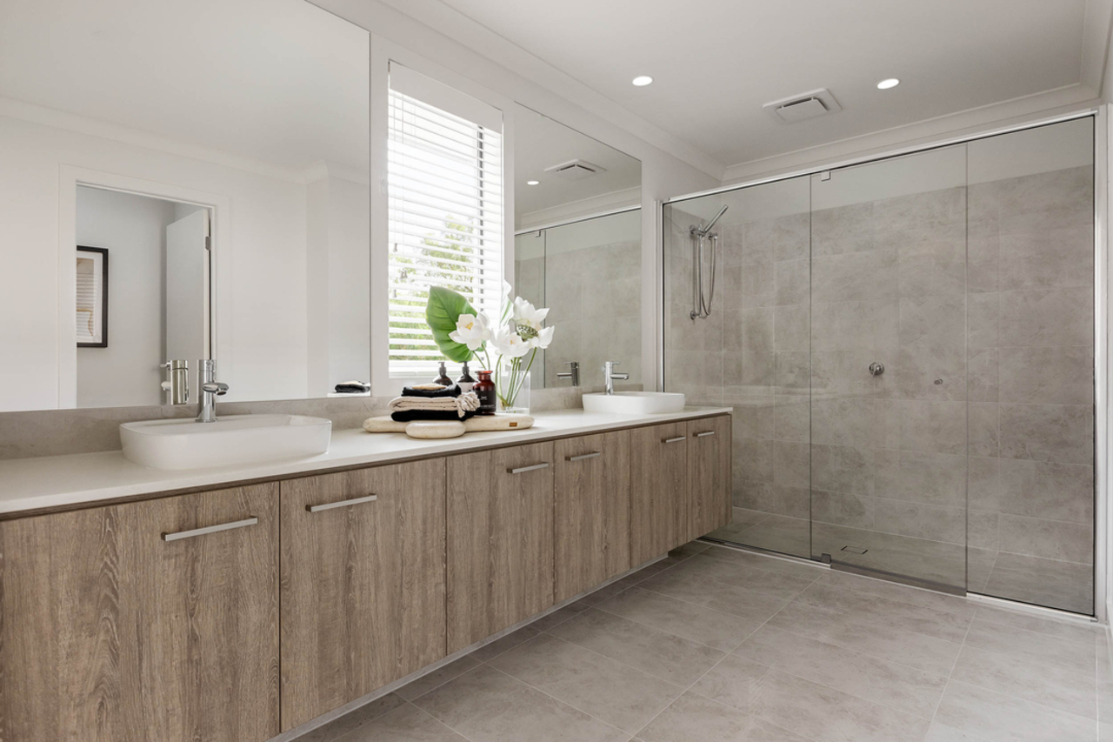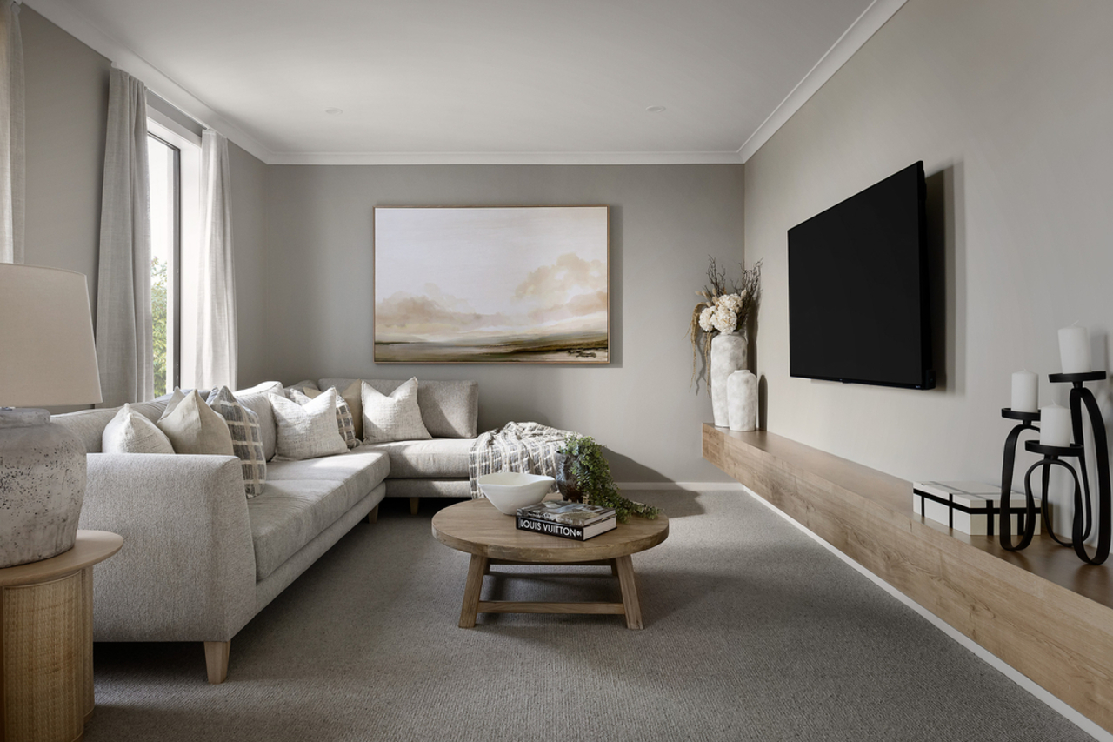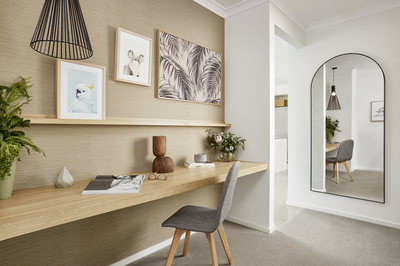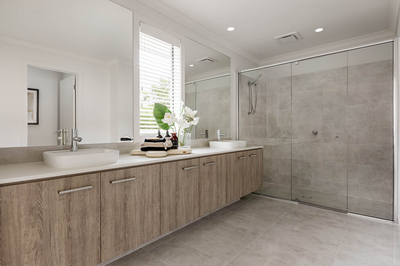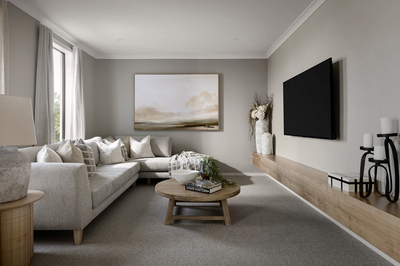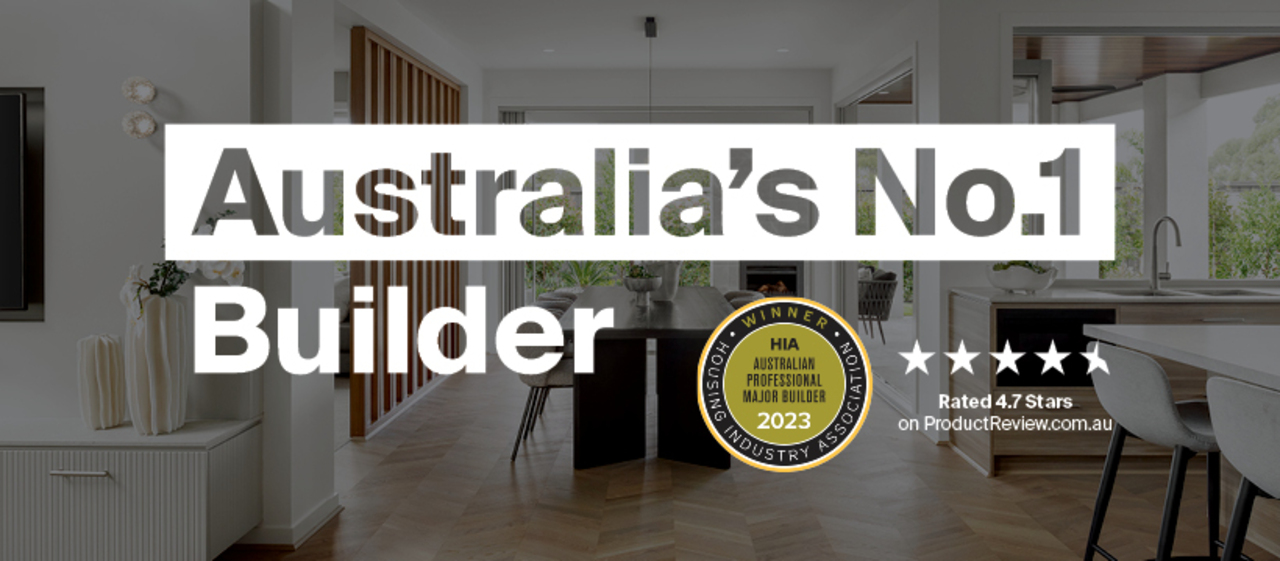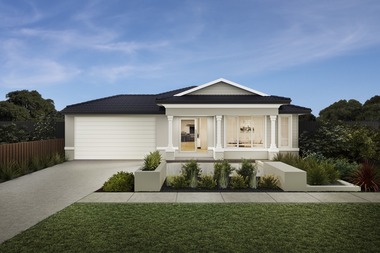
House designs for 12.5m x 28m blocks
Live large on a longer block

Backed by 20+ years of experience
Carlisle Homes brings decades of experience to every design. Our 12.5m x 28m house plans are thoughtfully created to offer spacious interiors, multiple living zones, and seamless outdoor connections. Whether you’re a first-time builder or upgrading to fit your lifestyle, our homes provide the flexibility and liveability you need on a longer block.
House & Land Packaging Range
Carlisle own the largest range of house and land stock on the market and offer fixed price house and land packages.
Low Cost Facade Range
In comparison to the industry the facade options and pricing range provides Carlisle Homes with a market advantage
Superior Customer Service
High care factor throughout the process from start to finish. This is reflected via industry leading build times and build quality.
Explore our 12.5m x 28m home floor plans
Our collection of 12.5m x 28m house designs includes a variety of single and double-storey options with up to four bedrooms, large kitchens, dual living zones, and optional alfresco spaces. These floorplans are created to maximise every metre of your lot while still delivering on comfort and function.
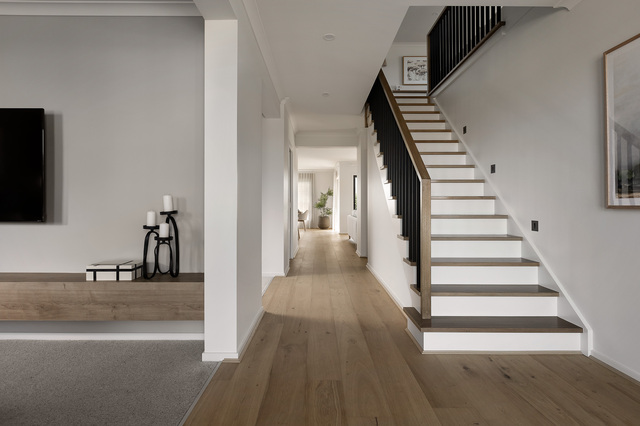
Melbourne’s trusted home builder
With multiple awards from HIA and MBAV, Carlisle Homes is known for building homes that are not only beautiful but also practical and enduring. Our 12.5m x 28m block designs reflect that ethos, offering families smart living with no wasted space and plenty of upgrade options to make their homes uniquely theirs.
Knockdown rebuild? Start fresh with more space
Choose from over 100 customisable floorplans
From kitchen islands to home theatres and butler’s pantries, our floorplans offer impressive variety.
Facade designs that make a statement
Create a first impression with modern textures, facades, finishes, and architectural detail.
Personalise your home at Spectra
Our award-winning showroom allows you to explore premium materials, appliances, colour palettes and more.
Quality builds, guaranteed
We stand by our process with a 25-year structural guarantee and commitment to on-time delivery.
Discover design in every detail
Frequently asked questions
What house design suits a 12.5m x 28m block?
We offer a variety of house plans for 12.5m x 28m blocks, with floorplans that include up to five bedrooms, double garages, multiple living areas, and outdoor entertaining. We help you find a home that fits your land and lifestyle perfectly.
Can I add a pool or an alfresco area?
Yes. With 28 metres of depth, many of our designs allow space for an alfresco dining area, low-maintenance garden, or, depending on your layout, a compact plunge pool.
What does a 12.5m x 28m home cost to build?
Our home designs for 12.5m x 28m blocks cost from $268,900. For a personalised estimate, use our building cost calculator or book a free consultation with one of our specialists.
Can I customise the layout and finishes?
Absolutely. With help from our expert consultants at the Spectra Showroom, you can personalise everything from your cabinetry and flooring to exterior finishes and kitchen design.
Are there planning or setback considerations?
Yes. Our team will review your site to ensure that any local regulations or setback rules are factored into your plan before building begins. Our team will let you know about any planning guidelines during the pre-site phase of your build.
How long does it take to build a home on a 12.5m x 28m block?
Build timelines can vary based on your design, block conditions, and council approvals. Typically, the process includes pre-site planning, construction, and warranty. With Carlisle Connect, you’ll stay informed and supported throughout.
More homes for long, narrow blocks
Get in contact
Enter your details, and we will respond as soon as possible.
Privacy Notice
Your information is collected by Carlisle Homes Pty Ltd and will be used and held in accordance with our Privacy Policy. This information is collected for the purpose of inclusion on our communications database and for the purpose of providing access to key features on our website. The purpose of this communications database is to provide members with information about Carlisle Homes and/or our related services or products. For further information on our Privacy Policy or our complaints process please read our Privacy Policy.








