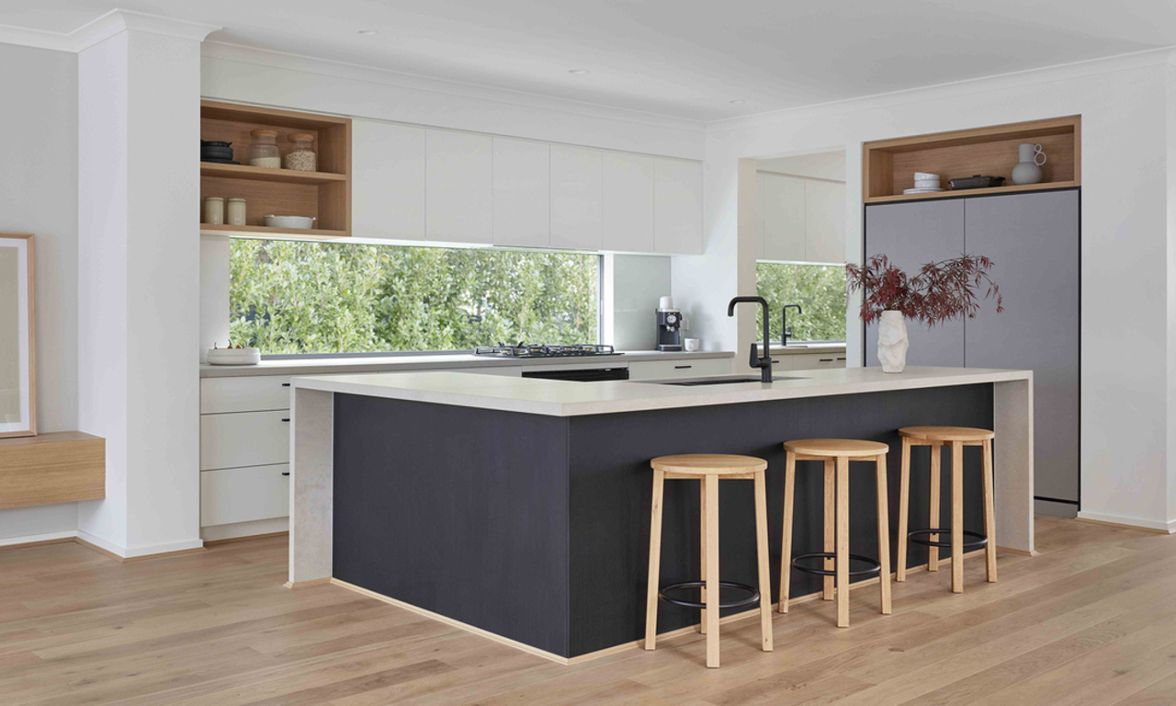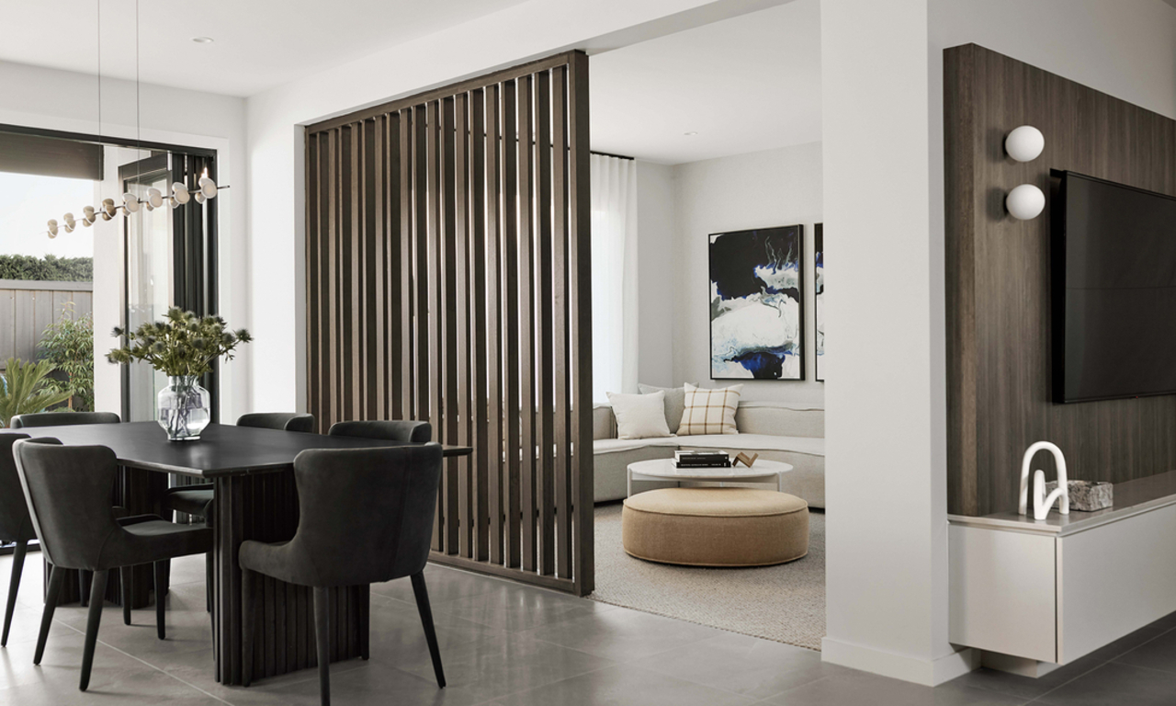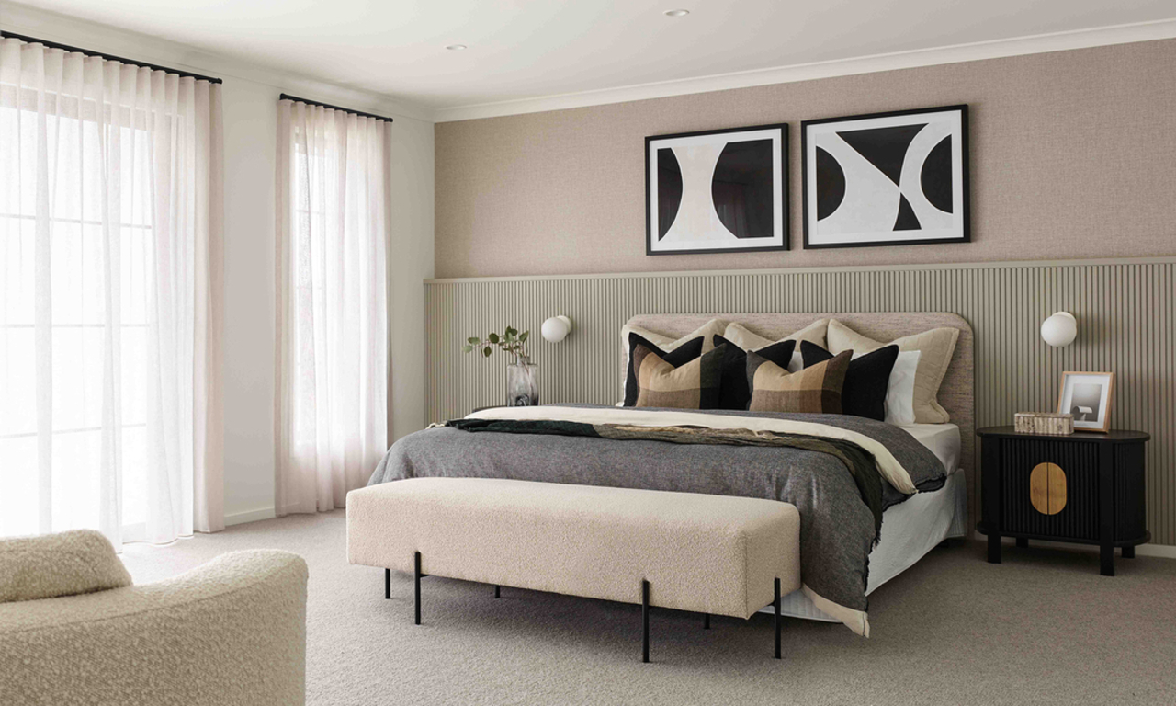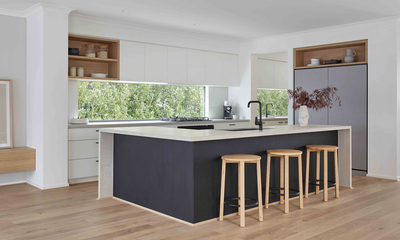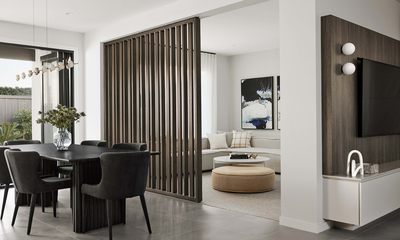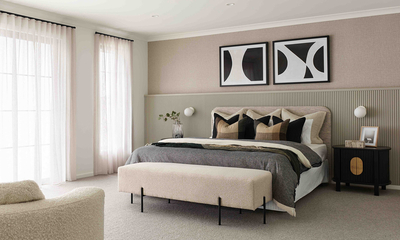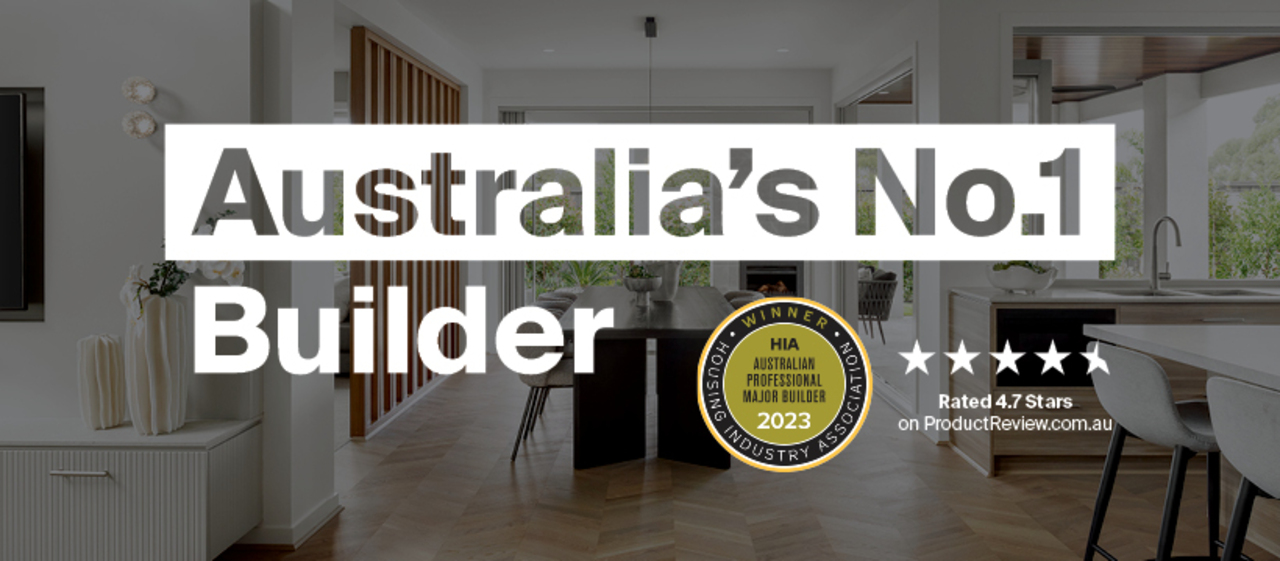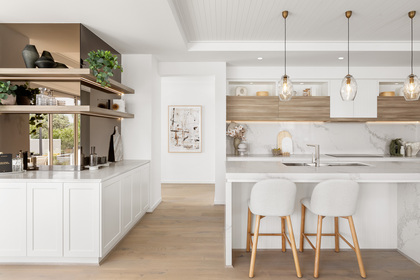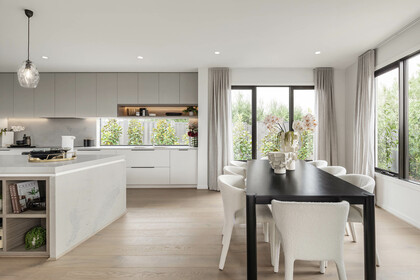
Home Designs with Void
Bathe your home in natural light with a well-placed void
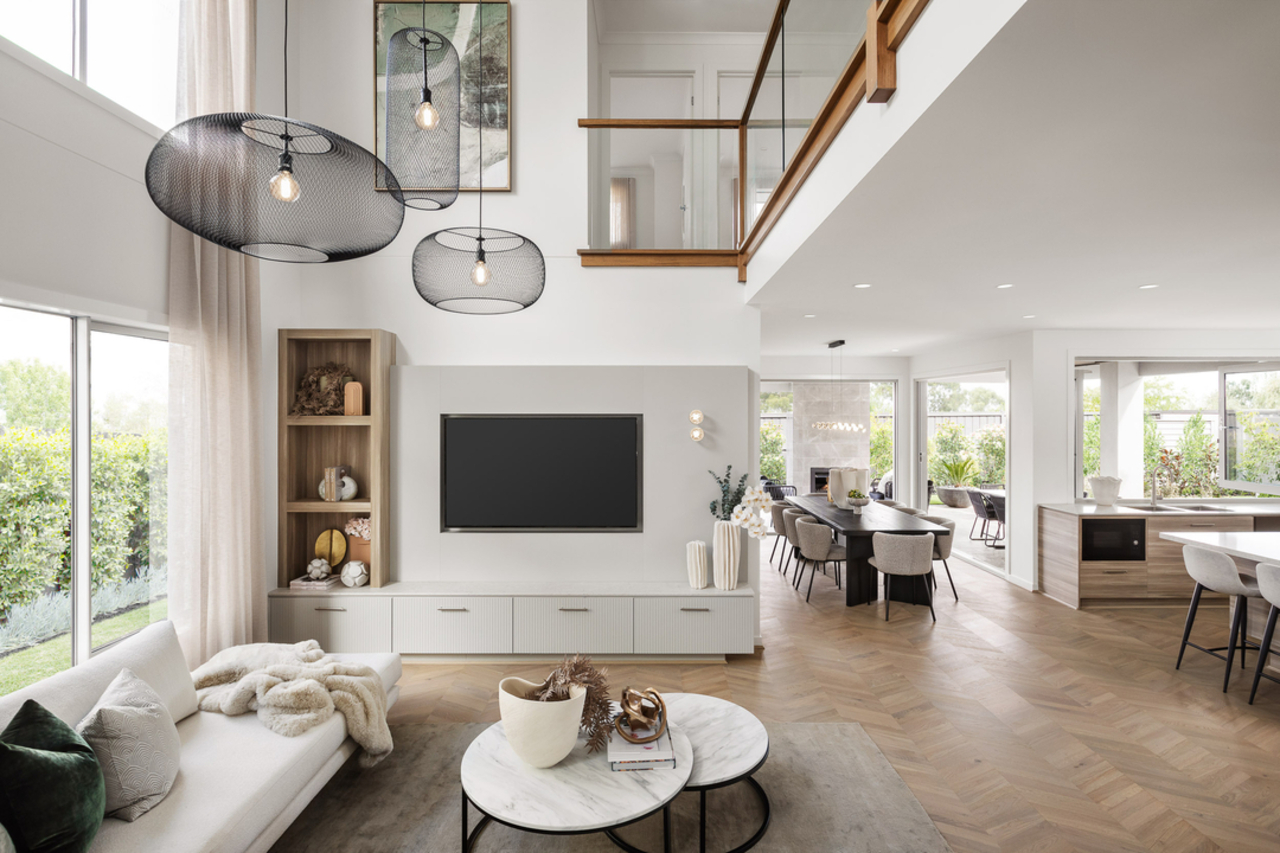
A void is simply the absence of a section of second-storey flooring, thus a connection between the first and second storey.
Spacious as your two-storey home may be, it only extends in one dimension — horizontally. Whether you have an open plan design or even floor-to-ceiling windows, your space is still constricted vertically. For some, that’s not an issue. But in narrow block homes, a ceiling can limit airflow, space and light. But a void can fix that. The best way to understand its value is to place it in context.
Imagine removing the ceiling above your entryway to create a double-storey void; add a window above your door to let in natural light, and you can welcome your guests into a bright, spacious entrance. Or imagine a void over your dining room or main living area, where second-storey windows can now light your family rooms naturally. You might consider adding hanging lighting fixtures or sculptures, creating dramatic spaces for entertaining.
A void is an opportunity. Whether you’re building a new home with us or looking for renovation solutions for your current one, a well-placed void makes a strong argument for its inclusion on your list of wants.
If you’d like to discuss the practical and aesthetic benefits of a double-height void, our design specialists are only too happy to assist.
House & Land Packaging Range
Carlisle own the largest range of house and land stock on the market and offer fixed price house and land packages.
Low Cost Facade Range
In comparison to the industry the facade options and pricing range provides Carlisle Homes with a market advantage
Superior Customer Service
High care factor throughout the process from start to finish. This is reflected via industry leading build times and build quality.
Our range of stylish, contemporary home designs with voids
Houses with void designs are becoming increasingly popular — credit to our design team, who’ve kept ahead of the curve and created a set of two-storey floorplans with voids factored into their designs. Browse through our designs, soak in their details, give your imagination a workout, and don’t hesitate to get in touch to discuss your ideas.
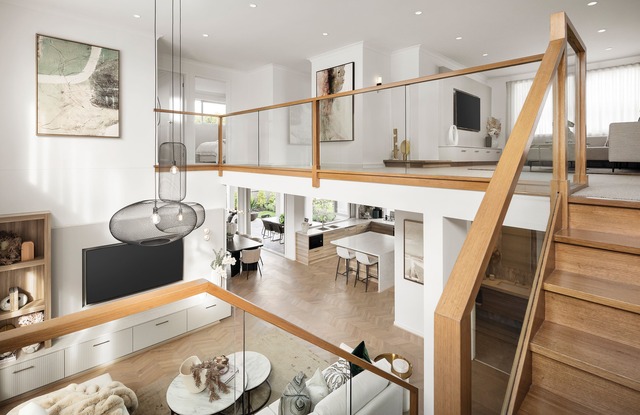
A warm family home or a palatial villa? Why not both?
Carlisle Homes’ house designs with voids give you the best of both worlds: the intimate coziness of a well-loved family home and the sun-drenched grandeur of modern family living. And we do it all with the simple addition of a void.
If the idea intrigues you, get in touch, and let’s discuss the details. We’ll consider where voids are best placed in the home, how large they ought to be, and how windows and doorways can complement them.
Choose from over 100 floorplans
Looking for a designer kitchen, oversized walk-in robe, or 5-bedroom home design? With Carlisle’s meticulously designed floorplans, you can build your dream home with beautiful living spaces for your family and friends.
Select your facade
Our facade design range includes premium features like timber detailing, glass balustrading and much more, at an affordable price. From contemporary style to resort feel, we have the perfect facade for your home.
Customise with Spectra
At our award-winning Spectra Showroom, you’ll be able to see and touch a wide range of quality products; with design consultants on hand to guide you through selecting the finishes for your home.
We build your dream home
Our build time guarantee gives you ultimate peace of mind – so you’ll know the date that you’ll be moving into your dream home.
Inspire your imagination
Frequently asked questions
How much does it cost to build a home with a void?
Carlisle Homes offers a number of double-storey house plans with voids at varying prices. Consider our Rothbury Grand Deluxe Theatre Atrium design, which ranges between $655,900 and $685,900. Or try the Sorrento Grand Deluxe Theatre Atrium, which runs from $629,900 to $685,900.
Where does Carlisle Homes build void-inclusive homes?
Carlisle Homes operates across Melbourne and the Greater Geelong area, though your knockdown rebuild service is limited to specific suburbs within Melbourne. Check out our build zone if you’d like to make sure your home or lot sits within our purview.
Where's the best place in the home to have a void?
The best places to feature a void in your home are over the living areas and the entranceway.
When placed over the entrance, you’ll create a breathtaking and inviting space that will undoubtedly stun your guests no matter how often they visit. A void over your dining room or living room will turn those spaces into light-filled paradises, especially if they boast windows with a view.
What are the practical benefits of having a void in your home's design?
The three main benefits of having a void designed into your home are:
- Light
Whether you choose to have floor-to-ceiling or horizontal second-storey windows, they’ll now be able to flood both the first and second areas by the void with light. This is both an aesthetic and practical benefit, as you won’t need electric lights to do what your copious natural light can do just as well. - Space
A void creates a vast open space where once you might’ve felt claustrophobic. Entering a room with a double-storey void seems to encourage one to take a deep breath, drop their shoulders and wiggle their toes. This sense of openness is particularly special in smaller homes. - Airflow
Voids improve ventilation, allowing breezes to cascade down from the second floor and cool the house.
What considerations must I make before deciding on a house with a void?
Safety should be your first consideration. Our voids are secured by barriers to ensure that there is no fall risk for you or your loved ones — especially the younger ones.
Apart from safety, there are only a few minor practical considerations. You may need an extendable attachment to clean windows around the void and a tall ladder to change or adjust any lights.
Does Carlisle Homes offer help with financing?
In order to provide our clients with a financial hand, we have in-house construction finance specialists. These mortgage experts offer personal, one-on-one advice and will assist you in finding the right loan for your needs.
We know that the quality of our partners reflects on us, which is why we’ve done our due diligence before welcoming these finance specialists into our network. We trust them, and we believe you can, too.
Browse homes with similar features
Get in contact
Enter your details, and we will respond as soon as possible.
Privacy Notice
Your information is collected by Carlisle Homes Pty Ltd and will be used and held in accordance with our Privacy Policy. This information is collected for the purpose of inclusion on our communications database and for the purpose of providing access to key features on our website. The purpose of this communications database is to provide members with information about Carlisle Homes and/or our related services or products. For further information on our Privacy Policy or our complaints process please read our Privacy Policy.











