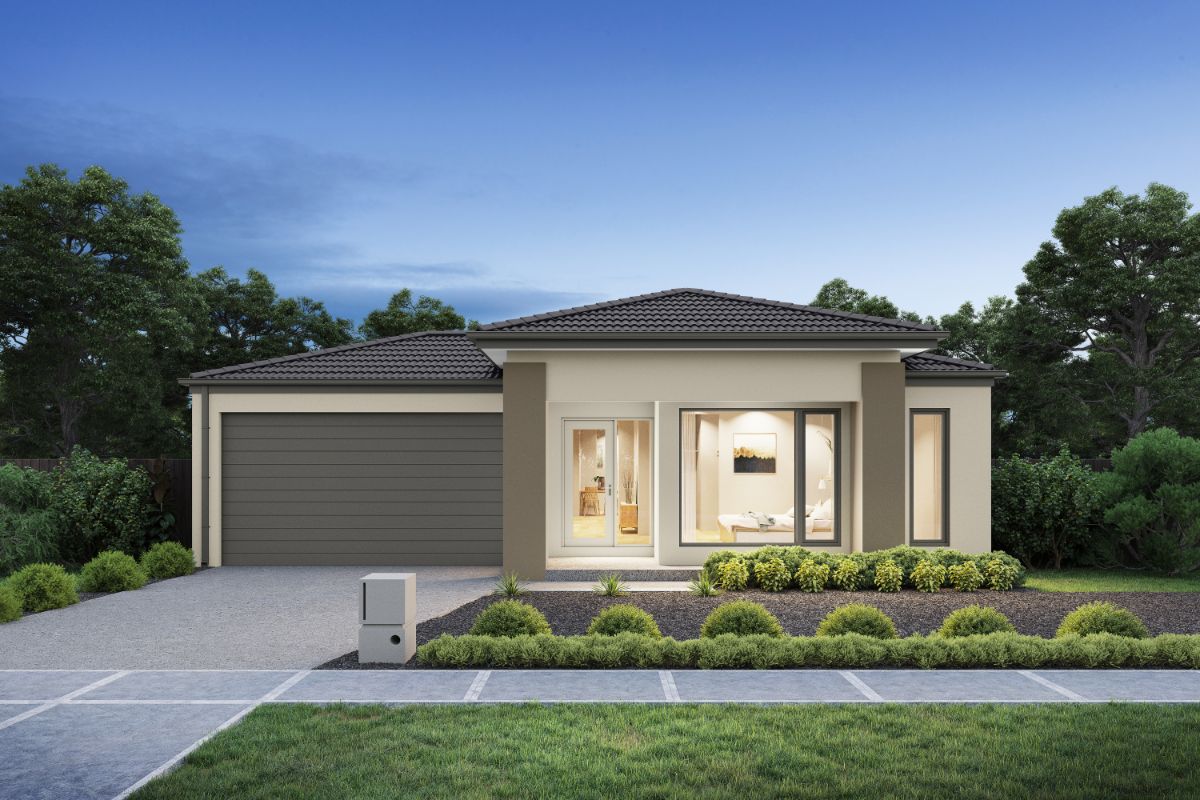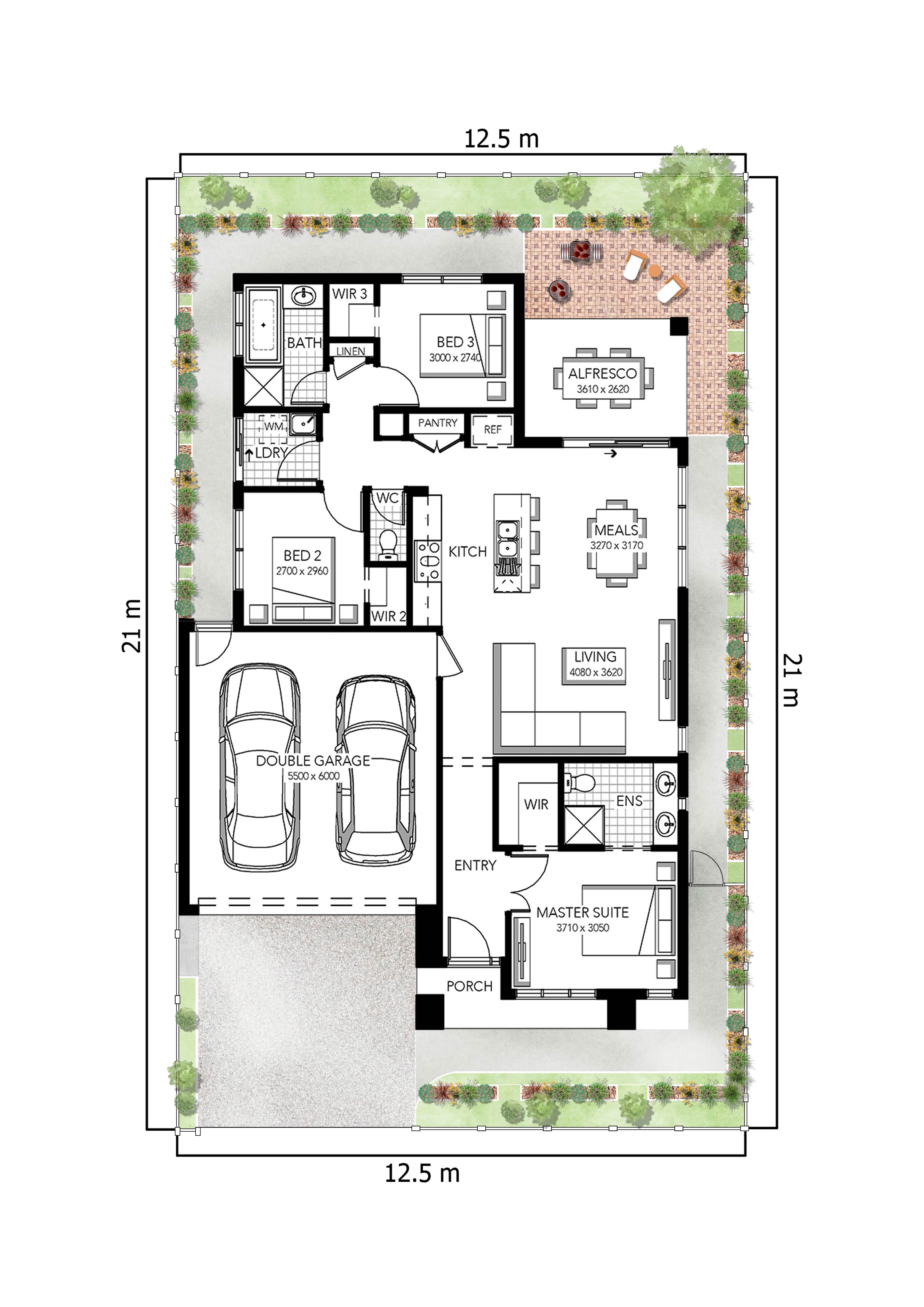
Find the Perfect Home for Your Block – Land Matrix
No matter your land size, there’s a Carlisle home to match. Explore smart, stylish home designs that fit different block widths and depths. Giving you flexibility without compromise. See how you can maximise space, light, and liveability with a home tailored to your block no matter your budget.
See What’s Possible on Your Block
We've carefully curated a collection of smarter, more efficient floorplans to inspire your next home design. Each layout showcases what's possible on Melbourne's most popular block sizes, demonstrating how thoughtful design can transform the way you live.
Explore how different configurations maximise space, light, and functionality - helping you make the most of every square metre and truly unlock the full potential of your land.
Block Sizes
12.5m x 21m block with 2m rear setback illustrated with the Carinya 17
158.71m²
16.5m
12.5m
17.08sq
11.22m
21m
Rear Setback
2m
Landscaping Requirements
Paved Area
15sqm
31sqm
25sqm
20sqm
33
BUYER TIPS
Key features
- Complies with small lot housing code with site coverage of 57% and includes double garage
- Master Suite with WR and double vanity ensuite. Secondary bedrooms with built in robes and separate bathroom/toilet
- Kitchen, meals and living are integrated into open plan layout and positioned at the rear for easy access to outdoor space
- SLHC allows for quicker approval process and cost saving by bypassing planning permit requirements
See the highlights of the Carinya 17


Carinya 17 (21.2)

Carinya 17 (21.2)

Carinya 17 (21.2)
Enter your details below to download our Land Matrix Guide
All the information you need on maximising a home on your block!
Privacy Notice
Your information is collected by Carlisle Homes Pty Ltd and will be used and held in accordance with our Privacy Policy. This information is collected for the purpose of inclusion on our communications database and for the purpose of providing access to key features on our website. The purpose of this communications database is to provide members with information about Carlisle Homes and/or our related services or products. For further information on our Privacy Policy or our complaints process please read our Privacy Policy.

