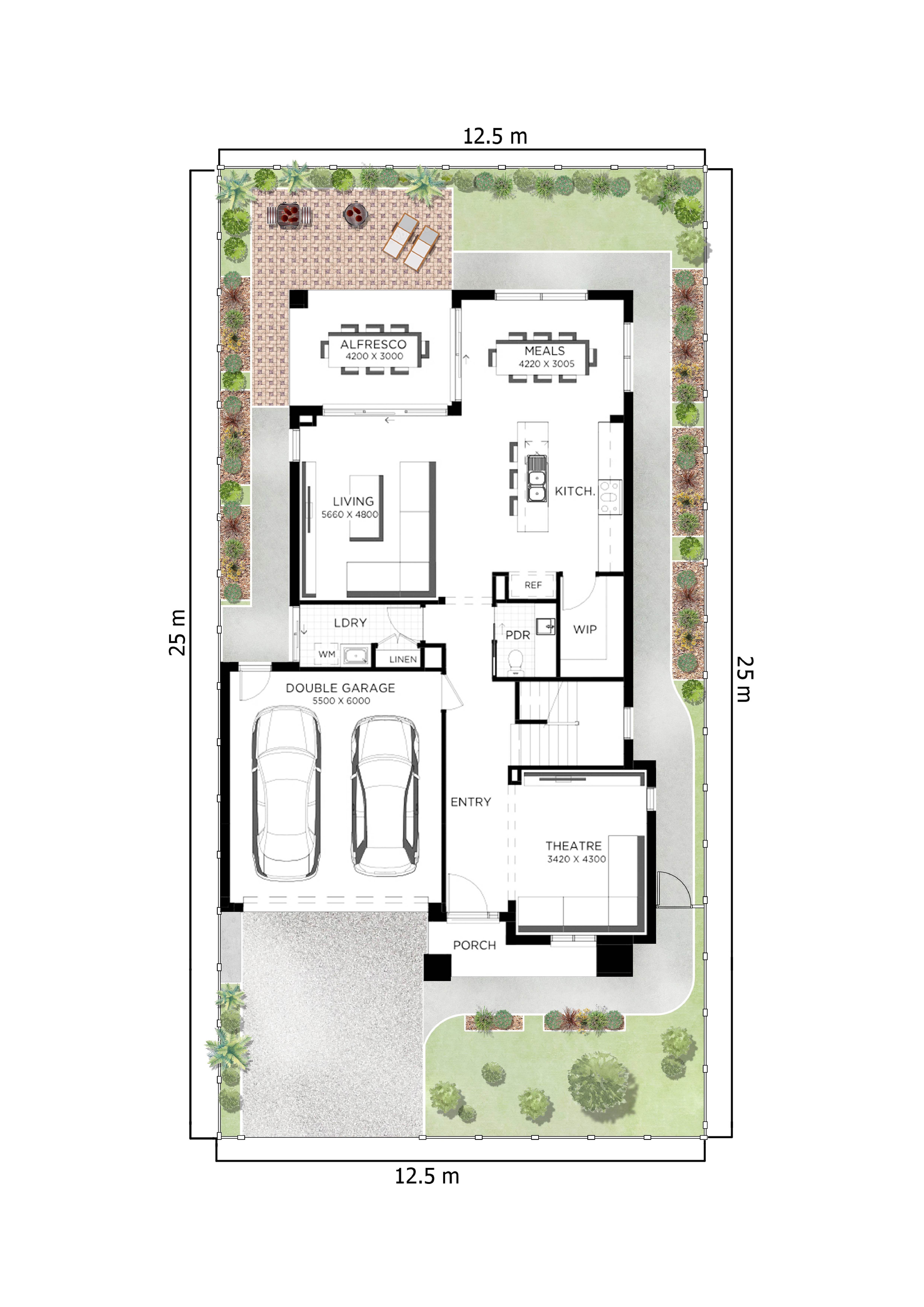.jpg?width=400)
Find the Perfect Home for Your Block
No matter your land size, there’s a Carlisle home to match. Explore smart, stylish home designs that fit different block widths and depths. Giving you flexibility without compromise. See how you can maximise space, light, and liveability with a home tailored to your block no matter your budget.
See What’s Possible on Your Block
We’ve put together a collection of better floorplans to show you what’s possible on Melbourne’s most popular block sizes. See how different floorplans maximise space and functionality, helping you unlock the full potential of your land.
Block Sizes
12.5m x 25m block with 3m rear setback illustrated with the Huntington Grand 34
316.16m²
17.83m
12.5m
34.03sq
11.22m
25m
Rear Setback
3m
Landscaping Requirements
Paved Area
17sqm
40sqm
30sqm
35sqm
18
BUYER TIPS
Key features
- Open-plan kitchen, meals and living areas are designed to integrate seamlessly with the alfresco – providing all-season dining
- Upstairs kids area with three bedrooms, bathroom, separate WC, activity space and study
- Spacious master suite to the front of the home upstairs provides a private sanctuary with balcony access and WIR
- Dedicated theatre room at the front of the home offers more livability as it is separated from the hustle and bustle of the main house areas – perfect for little kids or teenagers when entertaining
See the highlights of the Huntington Grand 34
.jpg?width=400)
.jpg?width=400)
Huntington Grand 34 (25.3)
.jpg?width=400)
Huntington Grand 34 (25.3)

Huntington Grand 34 (25.3)
.jpg?width=400)
Huntington Grand 34 (25.3)
.jpg?width=400)
Huntington Grand 34 (25.3)
.jpg?width=400)
Huntington Grand 34 (25.3)
.jpg?width=400)
Huntington Grand 34 (25.3)
.jpg?width=400)
Huntington Grand 34 (25.3)
.jpg?width=400)
Huntington Grand 34 (25.3)
Ready to get started?
Enter your details and speak to one of our new home specialists today!
Privacy Notice
Your information is collected by Carlisle Homes Pty Ltd and will be used and held in accordance with our Privacy Policy. This information is collected for the purpose of inclusion on our communications database and for the purpose of providing access to key features on our website. The purpose of this communications database is to provide members with information about Carlisle Homes and/or our related services or products. For further information on our Privacy Policy or our complaints process please read our Privacy Policy.

