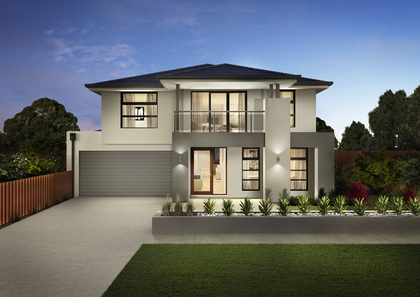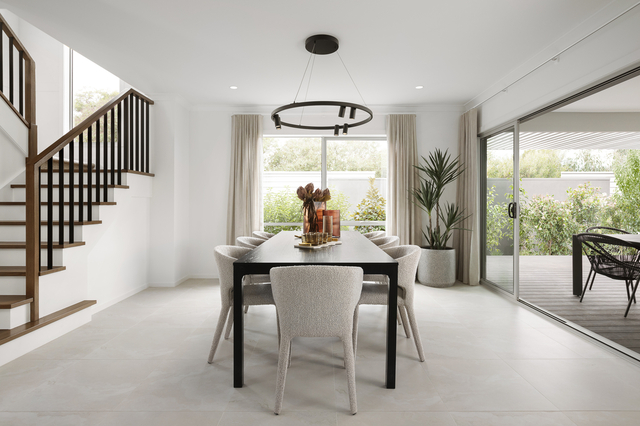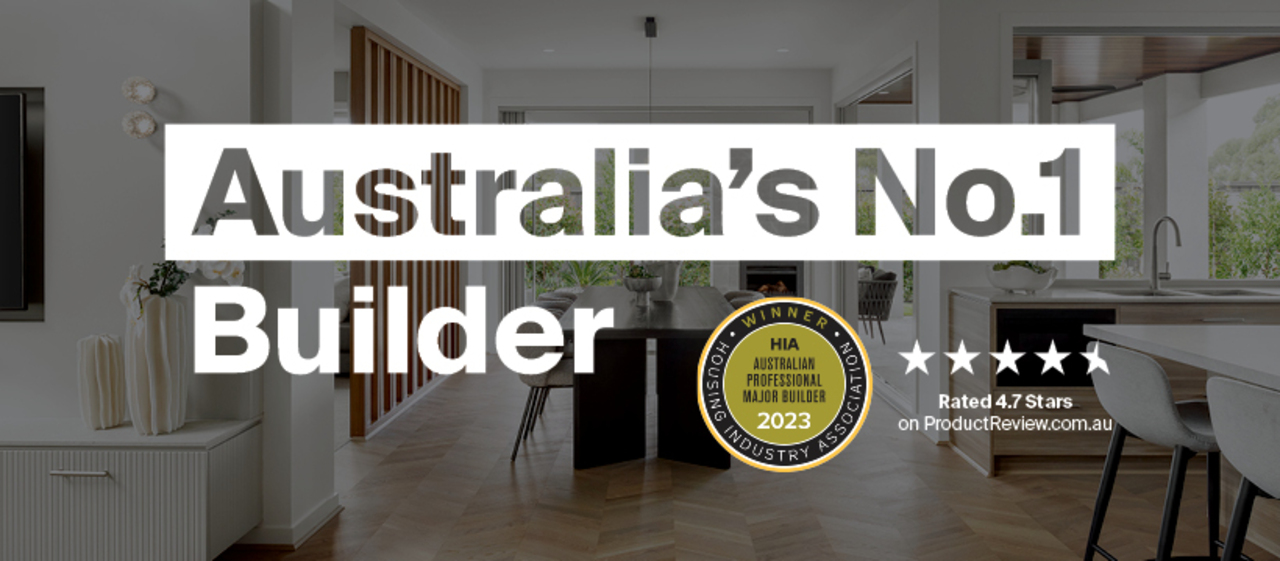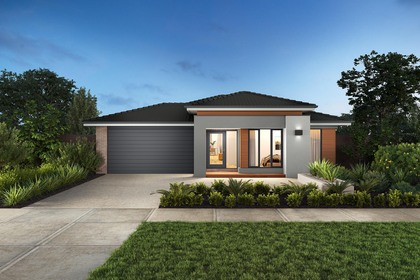
House designs for 14m x 21m blocks
Home designs for wider, shorter blocks in Melbourne

Over 20 years of award-winning home design
If you have a 14m x 21m block, you have more width to play with, without needing a long block. Carlisle Homes offers an innovative selection of 14m x 21m house designs, perfect for families who want maximum impact across a shorter depth.
These floorplans prioritise seamless indoor-outdoor flow, spacious master suites, open kitchens with walk-in pantries, and light-filled living zones that take advantage of the extra frontage.
House & Land Packaging Range
Carlisle own the largest range of house and land stock on the market and offer fixed price house and land packages.
Low Cost Facade Range
In comparison to the industry, the facade options and pricing range provide Carlisle Homes with a market advantage.
Superior Customer Service
High care factor throughout the process from start to finish. This is reflected via industry leading build times and build quality.
Find the perfect home design for your 14m x 21m block
Searching for house plans for a 14m x 21m block that feel generous, functional and modern? Carlisle Homes offers a wide range of home designs tailored to this size, including options for double garages, multiple living zones and integrated alfresco areas.

Industry recognition from HIA and MBAV
Our 14m x 21m home floor plans are backed by decades of design excellence and customer satisfaction. Carlisle Homes is proud to be a multi-award-winning builder recognised by both HIA and MBAV for innovation, quality craftsmanship and service.
EasyLiving Homes for 14m x 21m blocks
Room to enjoy
Designed for 14m x 21m blocks, our EasyLiving floorplans give you generous open spaces and smart storage for everyday comfort.
Facades with impact
Select from facades created for wider blocks, combining modern style with standout street appeal.
Value that lasts
Affordable and practical, this design suits families, couples, or downsizers who want more home without stretching the budget.
Built with confidence
With Carlisle’s reliable build times and trusted quality, your home is ready for the lifestyle you’ve been waiting for.
Picture life in your new home
Frequently asked questions
Are 14m x 21m house designs suitable for families?
Yes. These wider blocks offer excellent space for growing families. Our 14m x 21m home floor plans often include four bedrooms, multiple bathrooms, double garages, media rooms and alfresco dining zones.
How much does a home design for a 14m x 21m block cost?
Our home designs start from $424,400. Pricing will vary depending on your selected design, facade, upgrades and site conditions. You can use our building cost calculator or speak with our finance team for an accurate estimate.
Can I include a double garage or study?
Absolutely. Thanks to the generous 14m frontage, most of our designs for this block size comfortably include a double garage or additional breakout areas. We offer flexible floorplans that can be customised to suit your lifestyle.
What makes 14m x 21m home designs unique?
The wider frontage allows for more creative and flexible layouts, often resulting in more spacious open-plan zones, wider hallways, and larger rooms. Unlike narrower blocks, a 14m x 21m block gives you the opportunity to enjoy a more generous street presence and additional features like double garages or expansive alfresco areas, all within a shorter overall depth.
Are there council regulations I need to consider?
Yes. Council and developer guidelines can impact how your home is positioned on the block, including setbacks and site coverage. Our experts will help you navigate planning rules and ensure your build is compliant.
How long does construction take?
Timelines vary depending on the home design and site, but we aim to deliver on time through our dedicated build management system. You’ll receive regular updates and post-handover support via Carlisle Connect.
Our team can guide you on the seven construction phases of a house so you're never left confused about the progress of your build.
Discover more floorplans for wide blocks
Get in contact
Enter your details, and we will respond as soon as possible.
Privacy Notice
Your information is collected by Carlisle Homes Pty Ltd and will be used and held in accordance with our Privacy Policy. This information is collected for the purpose of inclusion on our communications database and for the purpose of providing access to key features on our website. The purpose of this communications database is to provide members with information about Carlisle Homes and/or our related services or products. For further information on our Privacy Policy or our complaints process please read our Privacy Policy.
















