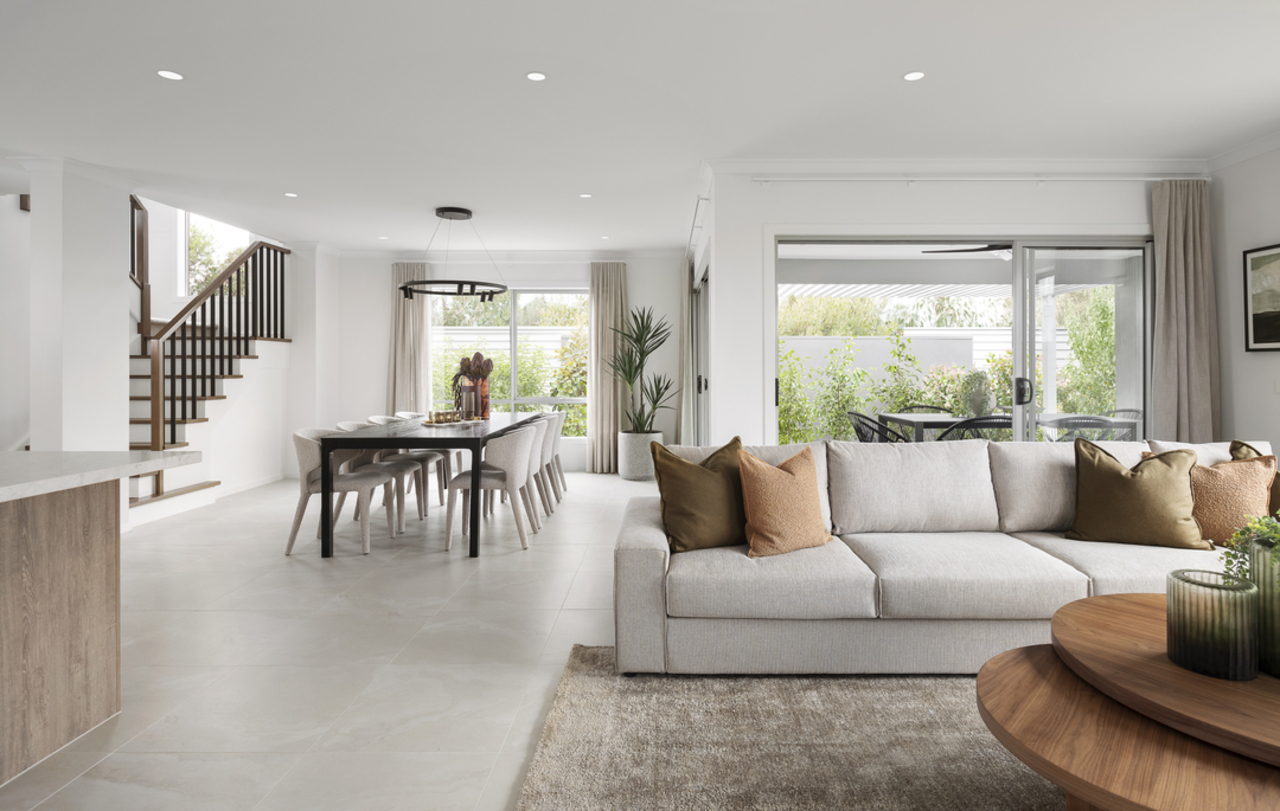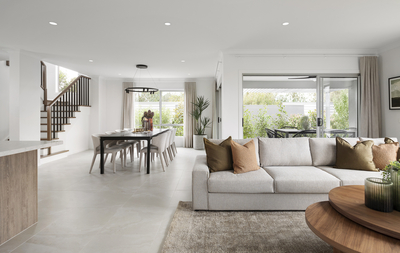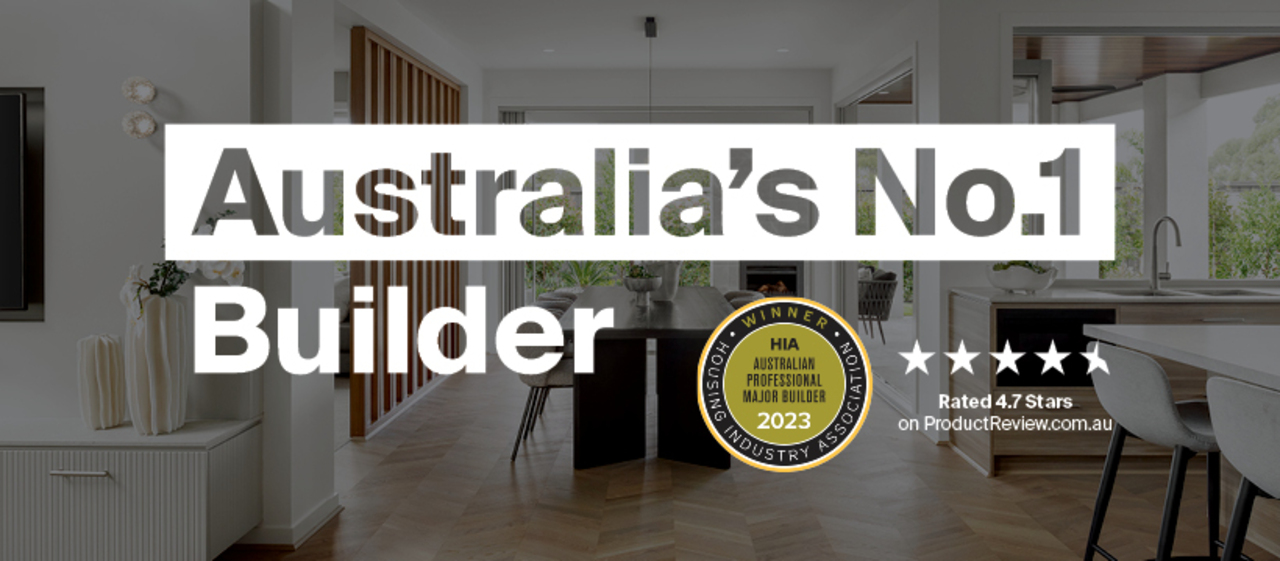
House designs for 12.5m x 32m blocks
Designed to make every metre count
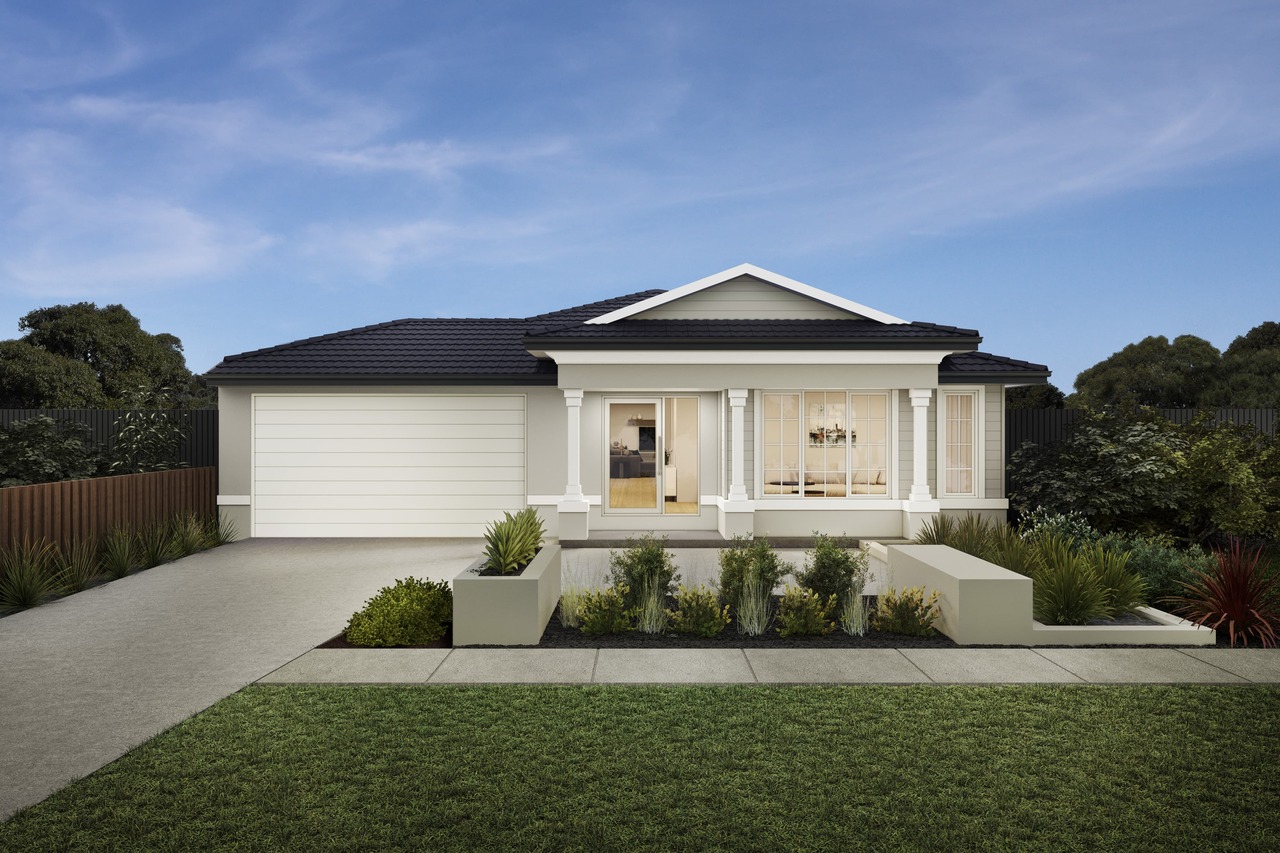
Over 20 years designing homes for Melbourne families
With extended land depth comes extended design possibilities. At Carlisle Homes, we’ve developed a collection of 12.5m x 32m house designs that make the most of narrow yet long blocks. From expansive open-plan living to zoned retreats and oversized backyards, every element is carefully considered for functionality and flow.
Our homes deliver the space, flexibility, and lifestyle upgrades that modern families want, without compromise.
House & Land Packaging Range
Carlisle own the largest range of house and land stock on the market and offer fixed price house and land packages.
Low Cost Facade Range
In comparison to the industry, the facade options and pricing range provide Carlisle Homes with a market advantage.
Superior Customer Service
High care factor throughout the process from start to finish. This is reflected via industry leading build times and build quality.
Discover floorplans for 12.5m x 32m blocks
Looking for house plans for a 12.5m x 32m block that suit your family and your block dimensions? Our home designs feature up to five bedrooms, multiple living zones, gourmet kitchens, butler’s pantries, outdoor entertaining areas and more.
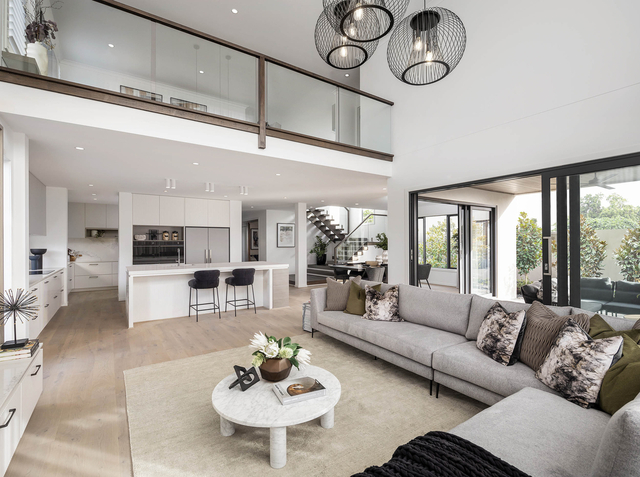
Nationally recognised for excellence in design and construction
With decades of industry recognition from HIA and MBAV, Carlisle Homes has been celebrated for innovation, craftsmanship, and customer care. Our 12.5m x 32m home floor plans reflect this commitment to excellence, offering flexible layouts, intuitive zoning and seamless integration between indoor and outdoor living.
Considering a knockdown rebuild?
100+ expertly crafted floorplans
Choose from smart layouts that cater to families, professionals, entertainers and everyone in between.
Explore your style at Spectra
Australia’s largest showroom experience makes it easy to personalise your new home with premium products.
Backed by experience
With over two decades of trusted building, Carlisle offers on-time delivery and a 25-year structural guarantee.
Visualise your future lifestyle
Frequently asked questions
Are 12.5m x 32m house designs spacious enough for a family?
Yes. These longer blocks offer ample space for 3 to 5 bedrooms, multiple bathrooms, large kitchens, double garages and even private studies or activity rooms. Our 12.5m x 32m home floor plans are perfect for growing families.
Can I fit a backyard or alfresco entertaining area?
Absolutely. With a 32m depth, most of our designs incorporate outdoor spaces, landscaped rear yards or alfresco zones perfect for entertaining or relaxing. The extra length allows for seamless indoor-outdoor flow, with plenty of room for a dining set, lounge area or even an outdoor kitchen. Many designs also include covered alfresco spaces as standard, so you can entertain year-round in comfort and style.
How much does a home for a 12.5m x 32m block cost?
Our floorplans start from $268,900, making it easier to get started with a high-quality home on your ideal block. Final pricing will depend on the upgrades you choose, facade style, site conditions and any council requirements that apply in your area. We recommend using our interactive building cost calculators for a clearer understanding of your potential investment, and you can also speak with our finance specialists for tailored advice and fixed-price estimates.
Can I customise the layout or upgrade features?
Yes. Our Spectra Showroom offers thousands of options so you can personalise finishes, materials, appliances, cabinetry, and even structural changes to suit your lifestyle. Whether you're after a bigger butler’s pantry, extra storage, or a reconfigured living space, our team can help you bring it to life.
Do I need to consider setback or planning requirements?
Yes. Local council rules may affect where and how you build. These regulations influence the positioning of your home on the block, its height, and even your alfresco or garage placement. Our experienced team will guide you through these planning requirements during the pre-site phase of your build and help ensure your home meets all council and developer guidelines before construction begins.
How long does it take to build?
Our process includes three key phases: pre-site planning, construction, and warranty.
During the pre-site phase, our team will guide you through finalising your design, securing approvals, and preparing your site.
The construction phase typically takes several months, depending on your home design and location, and includes regular updates through Carlisle Connect.
After the handover, the warranty phase begins, supported by Carlisle Connect to help you manage any post-move maintenance needs. From beginning to end, we work to deliver your home on time while keeping you informed and confident throughout the journey.
Explore more designs for deep blocks
Get in contact
Enter your details, and we will respond as soon as possible.
Privacy Notice
Your information is collected by Carlisle Homes Pty Ltd and will be used and held in accordance with our Privacy Policy. This information is collected for the purpose of inclusion on our communications database and for the purpose of providing access to key features on our website. The purpose of this communications database is to provide members with information about Carlisle Homes and/or our related services or products. For further information on our Privacy Policy or our complaints process please read our Privacy Policy.








