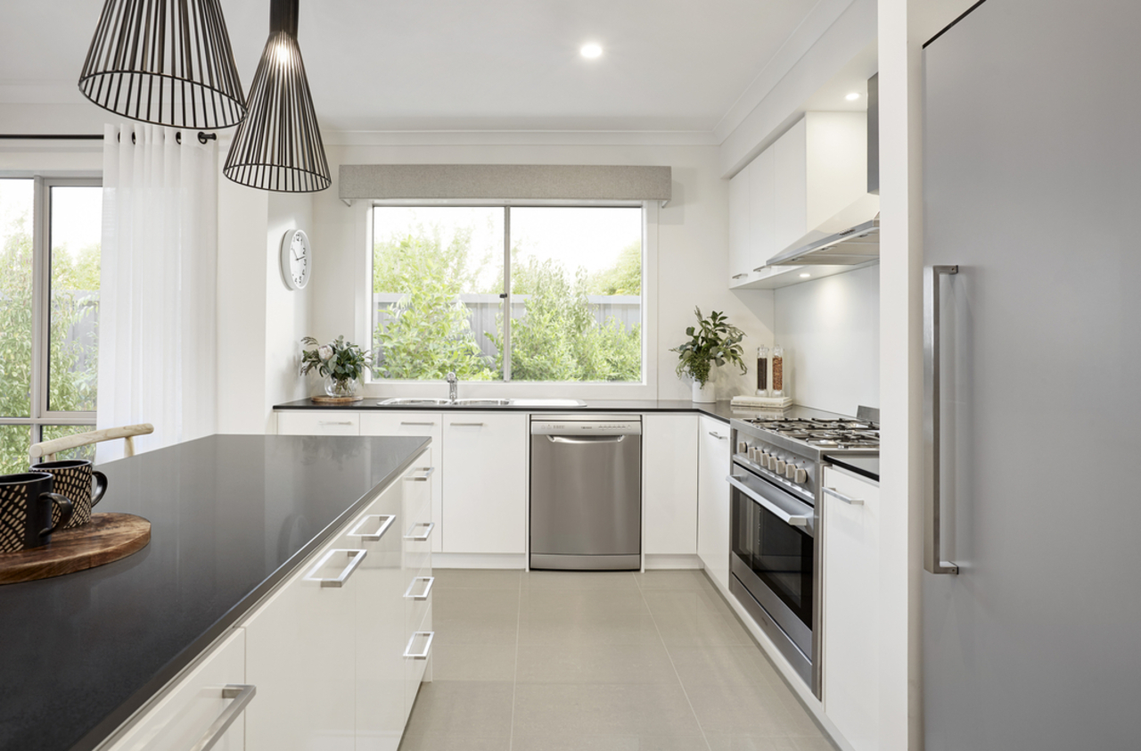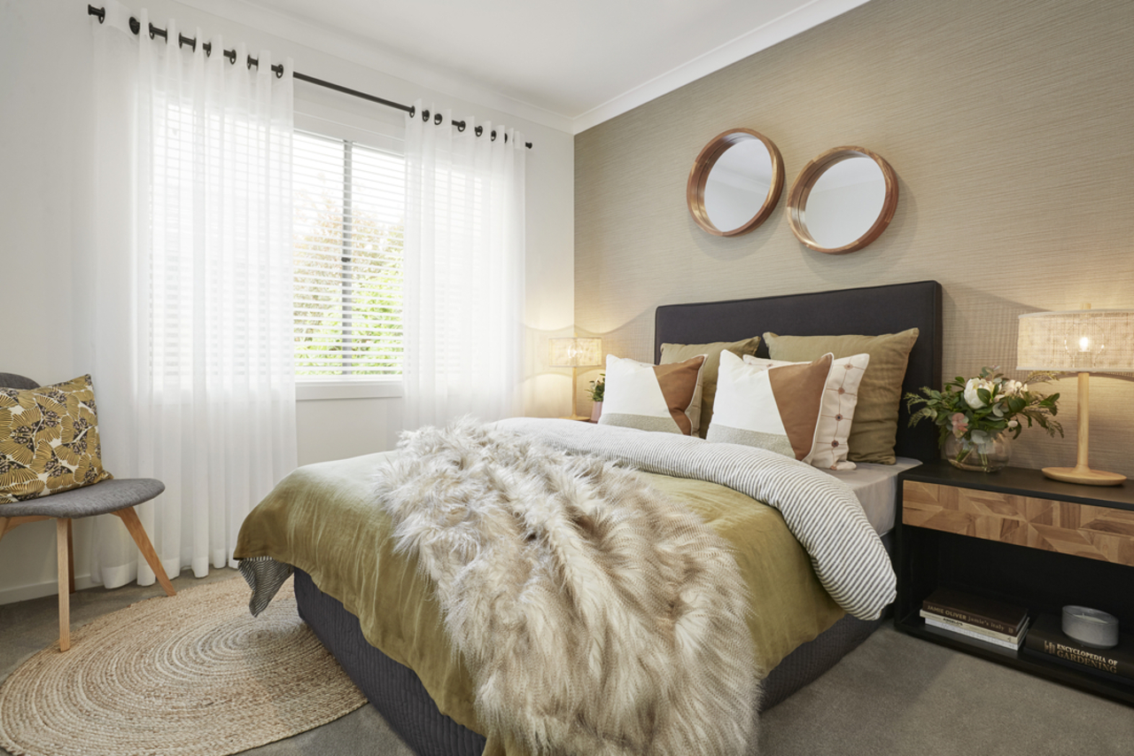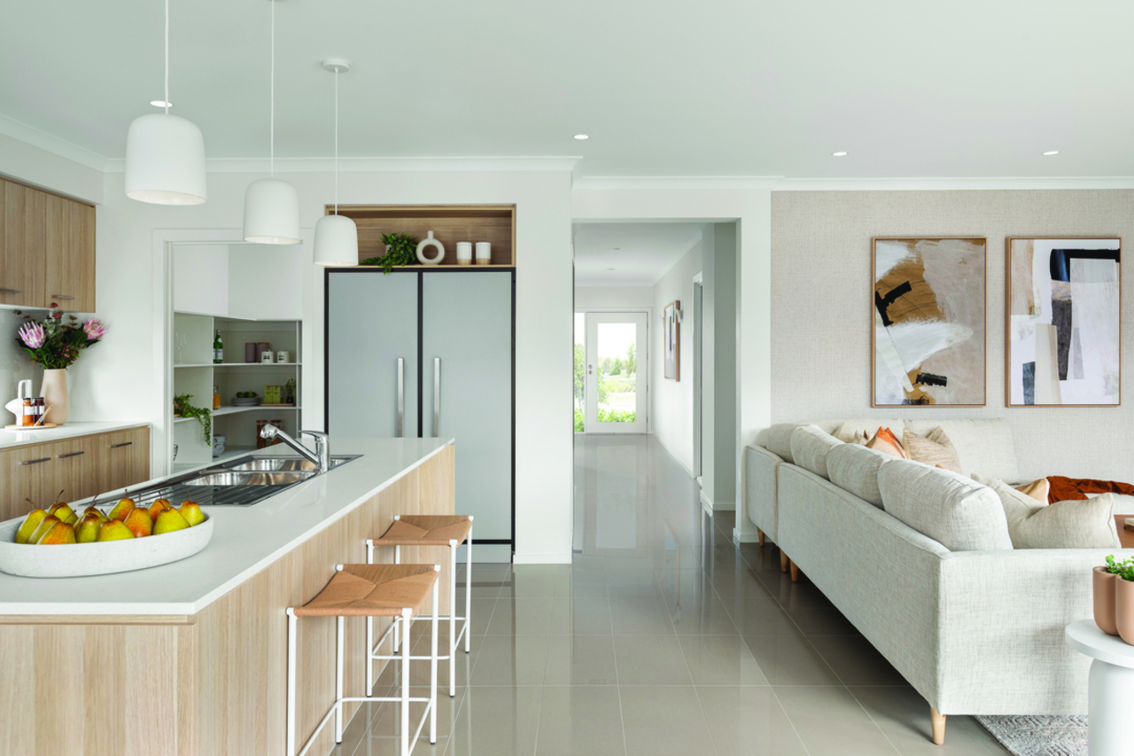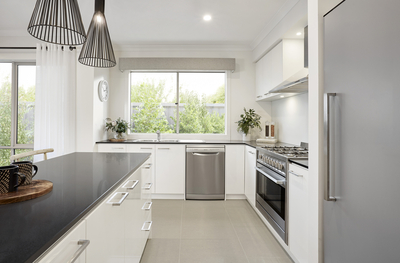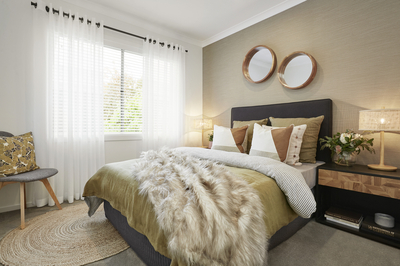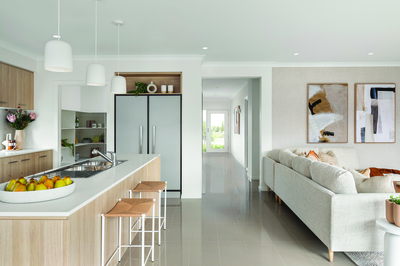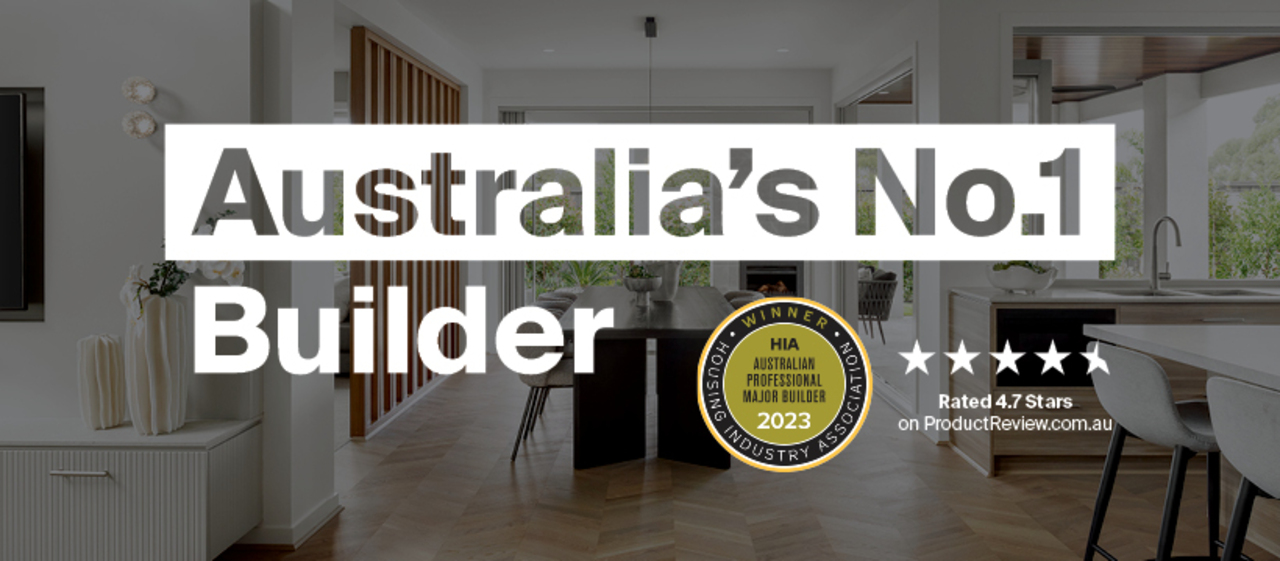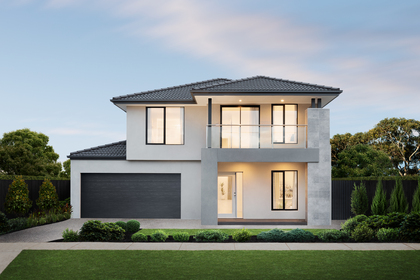
House designs for 12.5m x 25m blocks
Enjoy spacious design and seamless living

Experience matters when it comes to smart block homes
At Carlisle Homes, we create home designs for 12.5m x 25m blocks that balance beauty and practicality. With more than two decades of industry experience, our expert designers specialise in delivering homes that offer generous space, clever features, and flexible layouts, all while maximising your block size.
Our homes are designed for growing families, savvy first-home buyers, and downsizers who don’t want to compromise on comfort or lifestyle.
House & Land Packaging Range
Carlisle own the largest range of house and land stock on the market and offer fixed price house and land packages.
Low Cost Facade Range
In comparison to the industry the facade options and pricing range provides Carlisle Homes with a market advantage
Superior Customer Service
High care factor throughout the process from start to finish. This is reflected via industry leading build times and build quality.
Explore our 12.5m x 25m home floor plans
Looking for home designs for a 12.5m x 25m block that feel open and flexible? Our range includes three and four-bedroom homes with multiple living zones, open-plan kitchens, dedicated study nooks, and outdoor entertaining areas. You’ll find both single and double-storey options that make the most of every square metre.
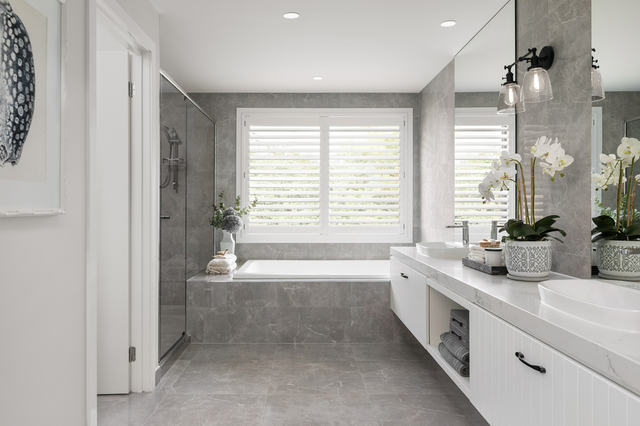
Award-winning designs for Melbourne blocks
Carlisle Homes has earned multiple HIA and MBAV accolades for innovation in small and mid-sized block designs. Our 12.5m x 25m house designs reflect that same award-winning quality, offering smart storage, beautiful finishes, and thoughtful flow between shared and private areas.
Thinking of rebuilding? Now is the time
Over 100 floorplans to inspire your future
From walk-in pantries to upstairs retreats and home theatre rooms, our floorplans are flexible and packed with features.
Facades to enhance your curb appeal
Choose from textures and finishes like render, timber cladding, and brick to achieve your ideal facade.
Your design journey starts at Spectra
Our award-winning showroom gives you access to over 3,500 premium fixtures, fittings, and finishes, with expert guidance every step of the way.
A vision of modern living
Frequently asked questions
What home design is best for a 12.5m x 25m block?
Our design range is specifically tailored to suit 12.5m x 25m blocks, with plenty of three and four-bedroom homes that feature dual living areas, integrated alfresco zones, and clever layouts that maximise both space and functionality.
Can I include a pool or outdoor entertaining area?
Yes. Many of our house plans for 12.5m x 25m blocks include alfresco spaces and leave enough room for small plunge pools or low-maintenance gardens. Our consultants can help you customise your plan accordingly. Take a look at more of our landscaping ideas to elevate your outdoor space.
How much does a home on a 12.5m x 25m block cost
Our homes start from $268,900, depending on your selected inclusions and upgrades. To estimate your build more accurately, use our building cost calculator or book a free consultation with our team.
Can I change the layout or upgrade finishes?
Yes. Our Spectra Showroom makes it easy to modify your layout or upgrade to premium materials and appliances. From bathroom tiles to benchtop finishes, your home will reflect your personal style.
Do setback or council rules affect my design?
Yes, setback and planning regulations will influence the placement of your home on a 12.5m x 25m block. Our team will assess your block and explain all local requirements before the build begins.
How long does the process take?
At Carlisle Homes, we guide you through every stage of your home-building journey with transparency and support. Here's a breakdown of what to expect:
- Pre-site phase: Work with our expert team to select your home design, personalise your inclusions, and complete the necessary documentation.
- Construction phase: Stay connected and track the status of your build in real time via Carlisle Connect, our intuitive customer portal.
- Warranty phase: Once you’ve moved in, our Carlisle Connect App helps you manage service requests and access ongoing support with ease.
Want to dive deeper into the build timeline? Our team is here to help explain each step in detail.
More designs for similar blocks
Get in contact
Enter your details, and we will respond as soon as possible.
Privacy Notice
Your information is collected by Carlisle Homes Pty Ltd and will be used and held in accordance with our Privacy Policy. This information is collected for the purpose of inclusion on our communications database and for the purpose of providing access to key features on our website. The purpose of this communications database is to provide members with information about Carlisle Homes and/or our related services or products. For further information on our Privacy Policy or our complaints process please read our Privacy Policy.








