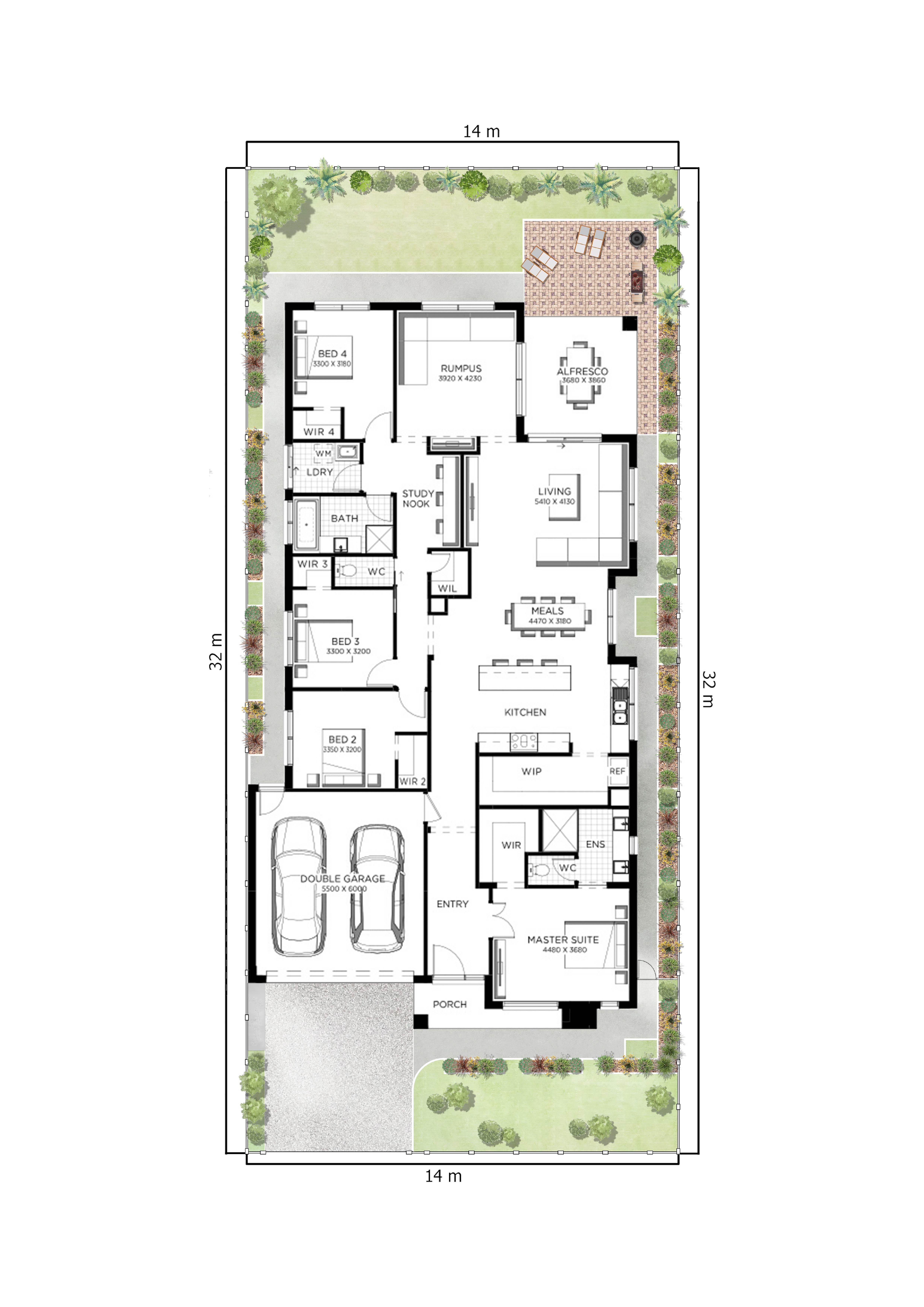
Find the Perfect Home for Your Block – 14X32
No matter your land size, there’s a Carlisle home to match. Explore smart, stylish home designs that fit different block widths and depths. Giving you flexibility without compromise. See how you can maximise space, light, and liveability with a home tailored to your block no matter your budget.
See What’s Possible on Your Block
We've carefully curated a collection of smarter, more efficient floorplans to inspire your next home design. Each layout showcases what's possible on Melbourne's most popular block sizes, demonstrating how thoughtful design can transform the way you live.
Explore how different configurations maximise space, light, and functionality - helping you make the most of every square metre and truly unlock the full potential of your land.
Block Sizes
14m x 32m block with 4m rear setback illustrated with the Amberley Grand Pantry 29
268.5m²
23.66m
14m
28.9sq
12.67m
32m
Rear Setback
4m
Landscaping Requirements
Paved Area
12sqm
53sqm
32sqm
58sqm
28
BUYER TIPS
Key features
- Generous kitchen with island bench and Grand Pantry.
- Master suite including double vanity ensuite, oversized shower and spacious walk-in robe.
- Kids area with rear rumpus adjoining alfresco and away from the other living areas of the home.
- Sleeping quarters separated from main living.
See the highlights of the Amberley Grand Pantry 29


Amberley Grand Pantry 25 (28.3)

Amberley Grand Pantry 25 (28.3)

Amberley Grand Pantry 25 (28.3)

Amberley Grand Pantry 25 (28.3)
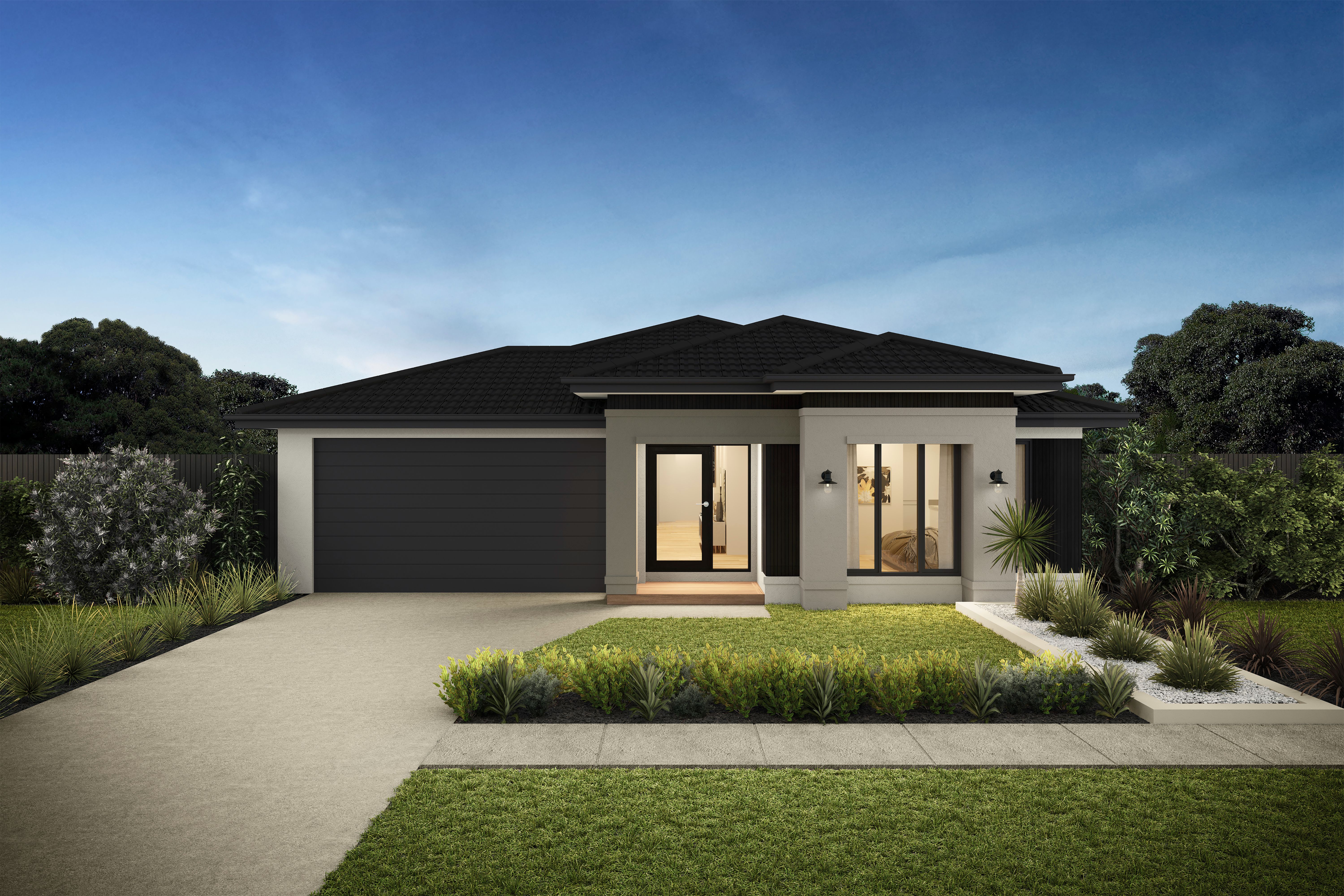
Amberley Grand Pantry 26 (32.3)
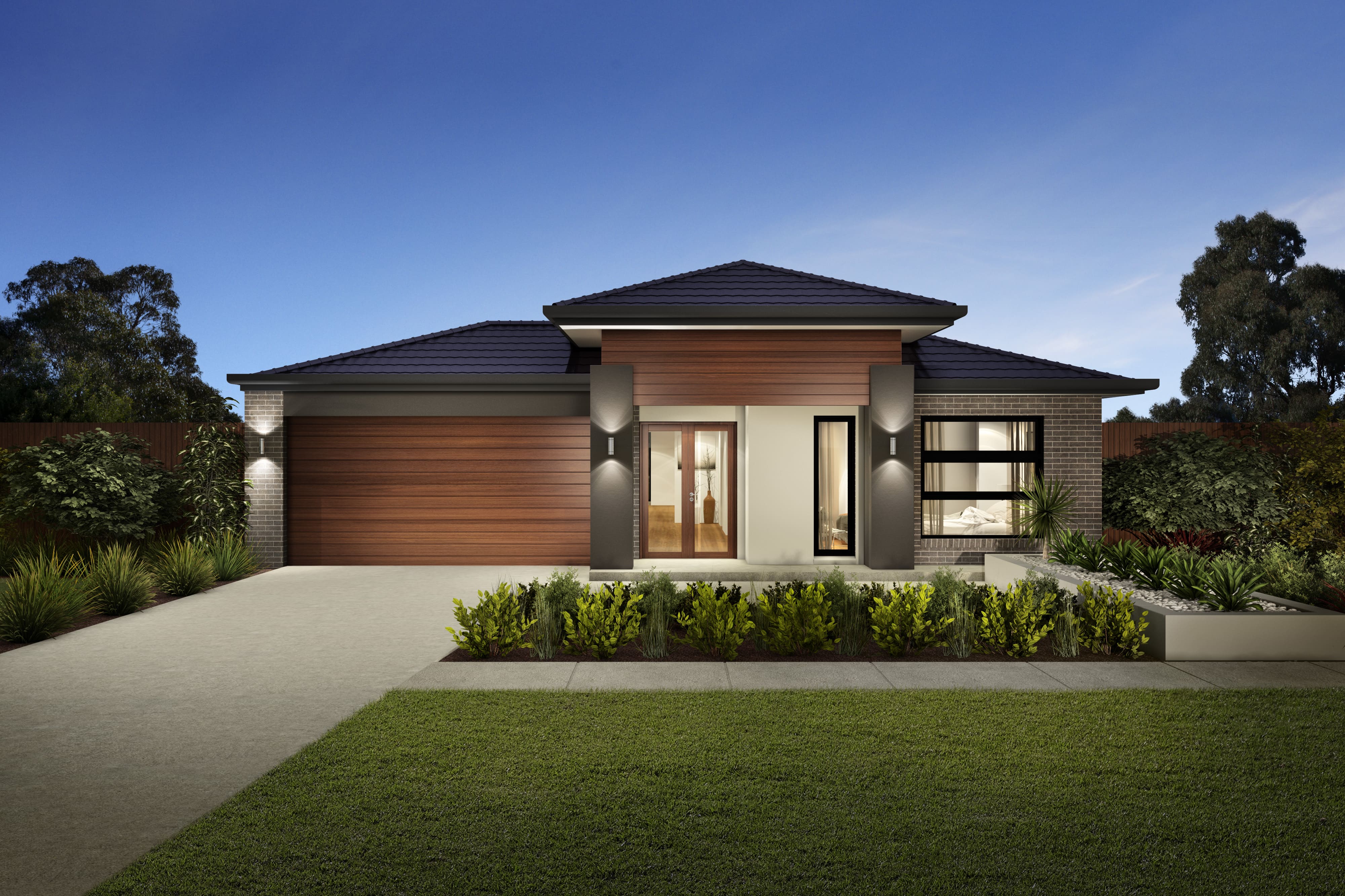
Amberley Grand Pantry 23 (28.2)

Amberley Grand Pantry 25 (28.3)

Amberley Grand Pantry 23 (28.2)

Amberley Grand Pantry 25 (28.3)

Amberley Grand Pantry 23 (28.2)

Amberley Grand Pantry 23 (28.2)

Amberley Grand Pantry 25 (28.3)

Amberley Grand Pantry 23 (28.2)
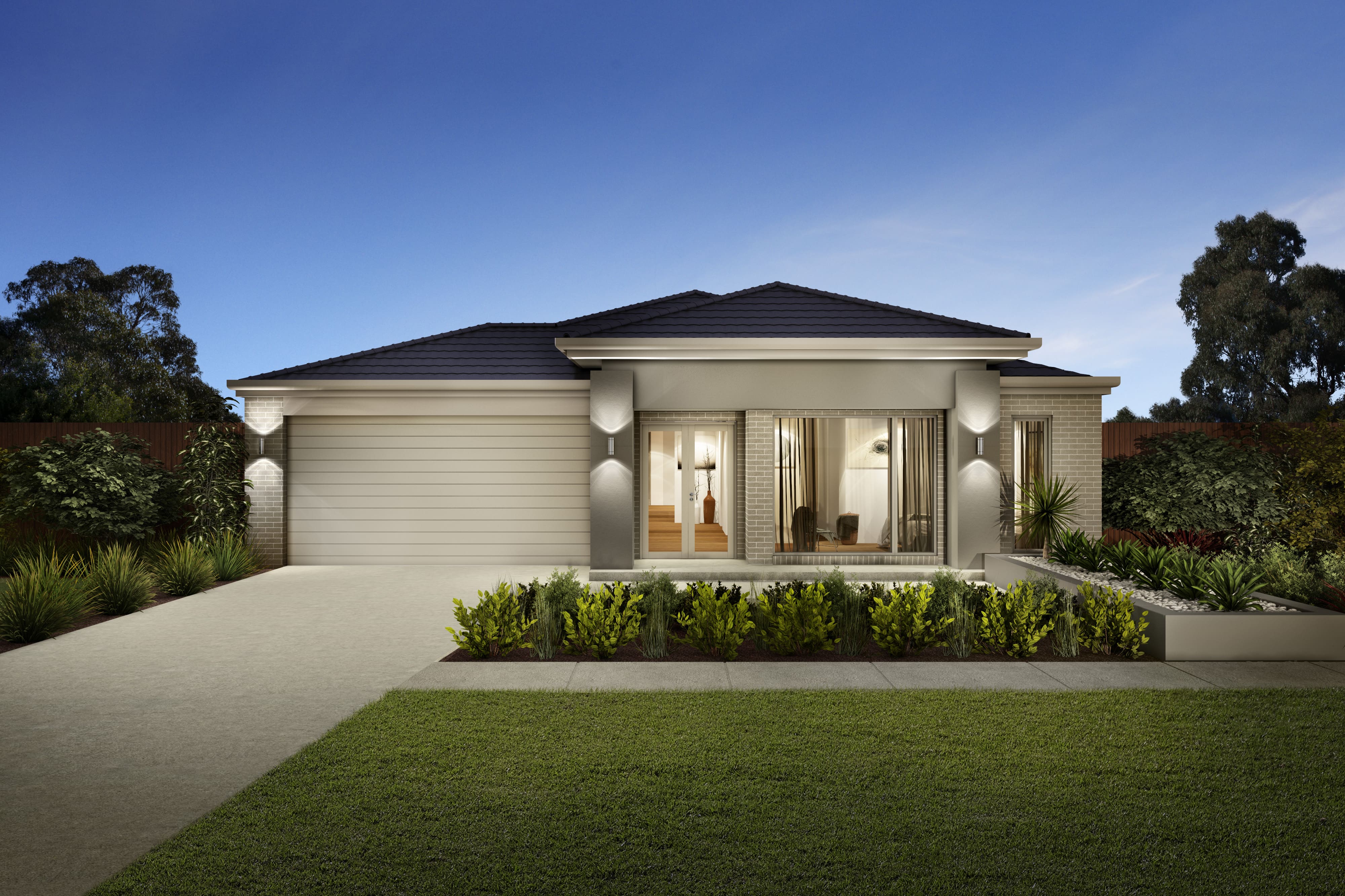
Amberley Grand Pantry 27 (30.3)

Amberley Grand Pantry 29 MK2 (32.4)
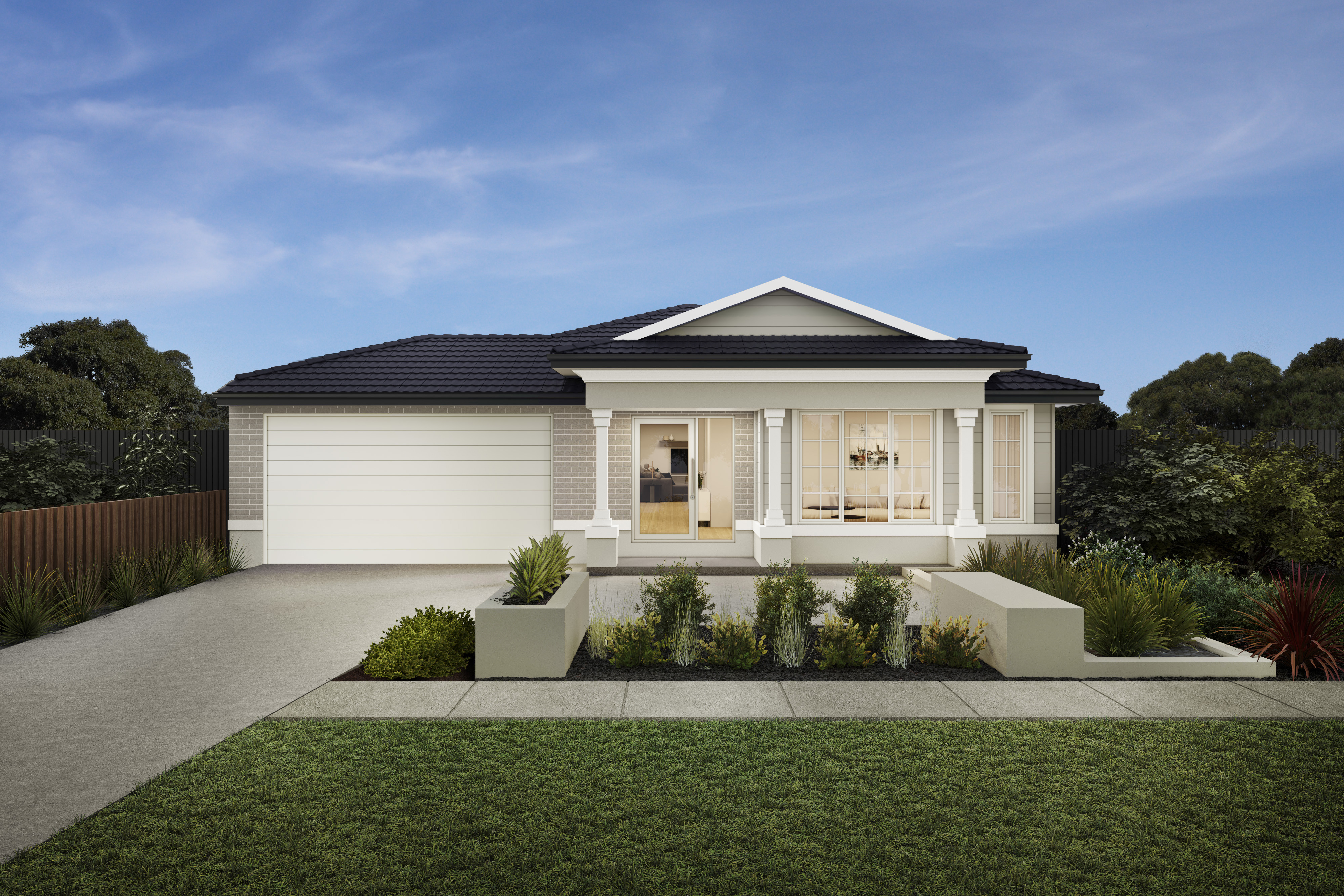
Amberley Grand Pantry 29 MK2 (32.4)

Amberley Grand Pantry 23 (28.2)

Amberley Grand Pantry 23 (28.2)

Amberley Grand Pantry 25 (28.3)

Amberley Grand Pantry 25 (28.3)

Amberley Grand Pantry 23 (28.2)

Amberley Grand Pantry 23 (28.2)

Amberley Grand Pantry 23 (28.2)

Amberley Grand Pantry 25 (28.3)
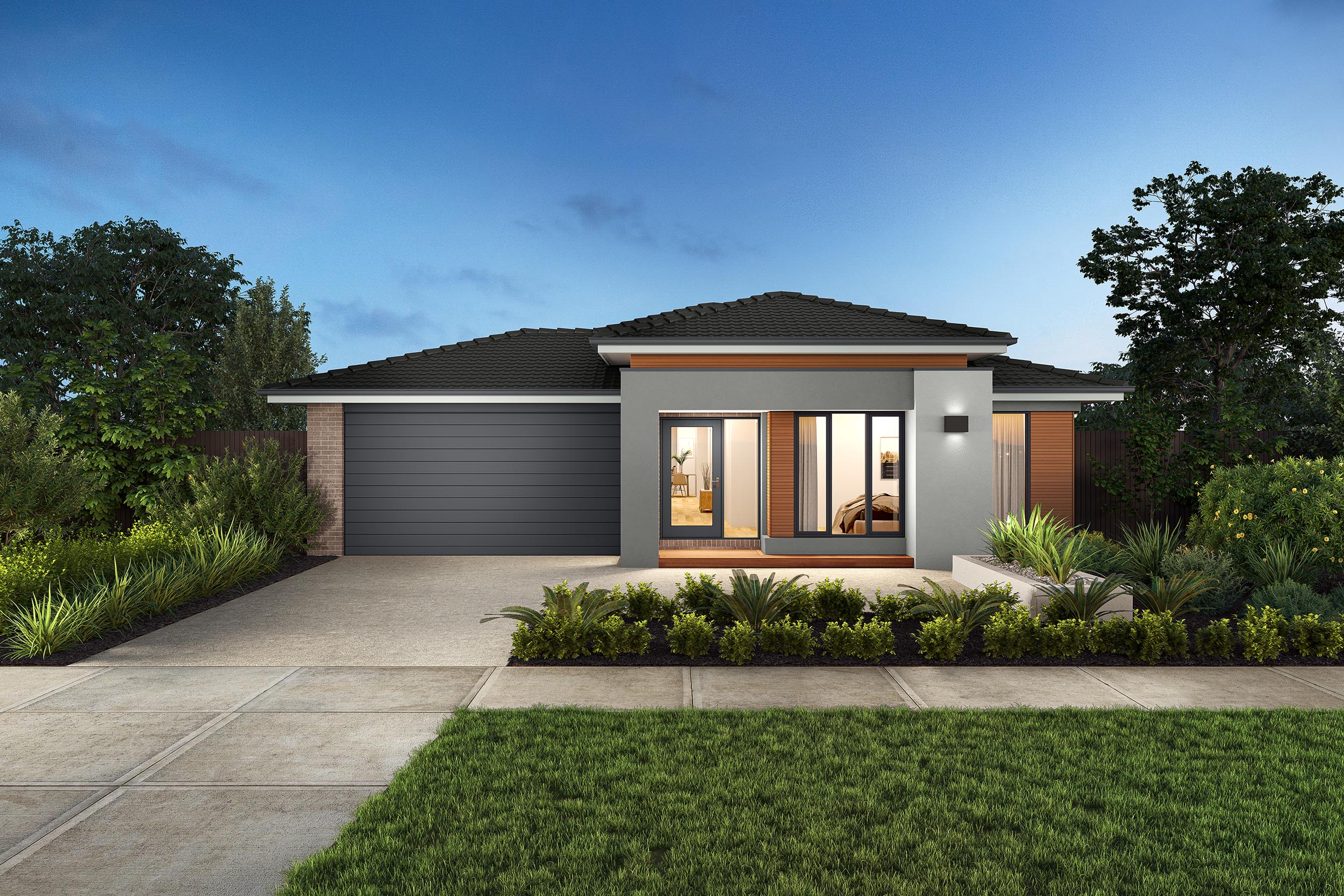
Amberley Grand Pantry 26 (32.3)

Amberley Grand Pantry 26 (32.3)
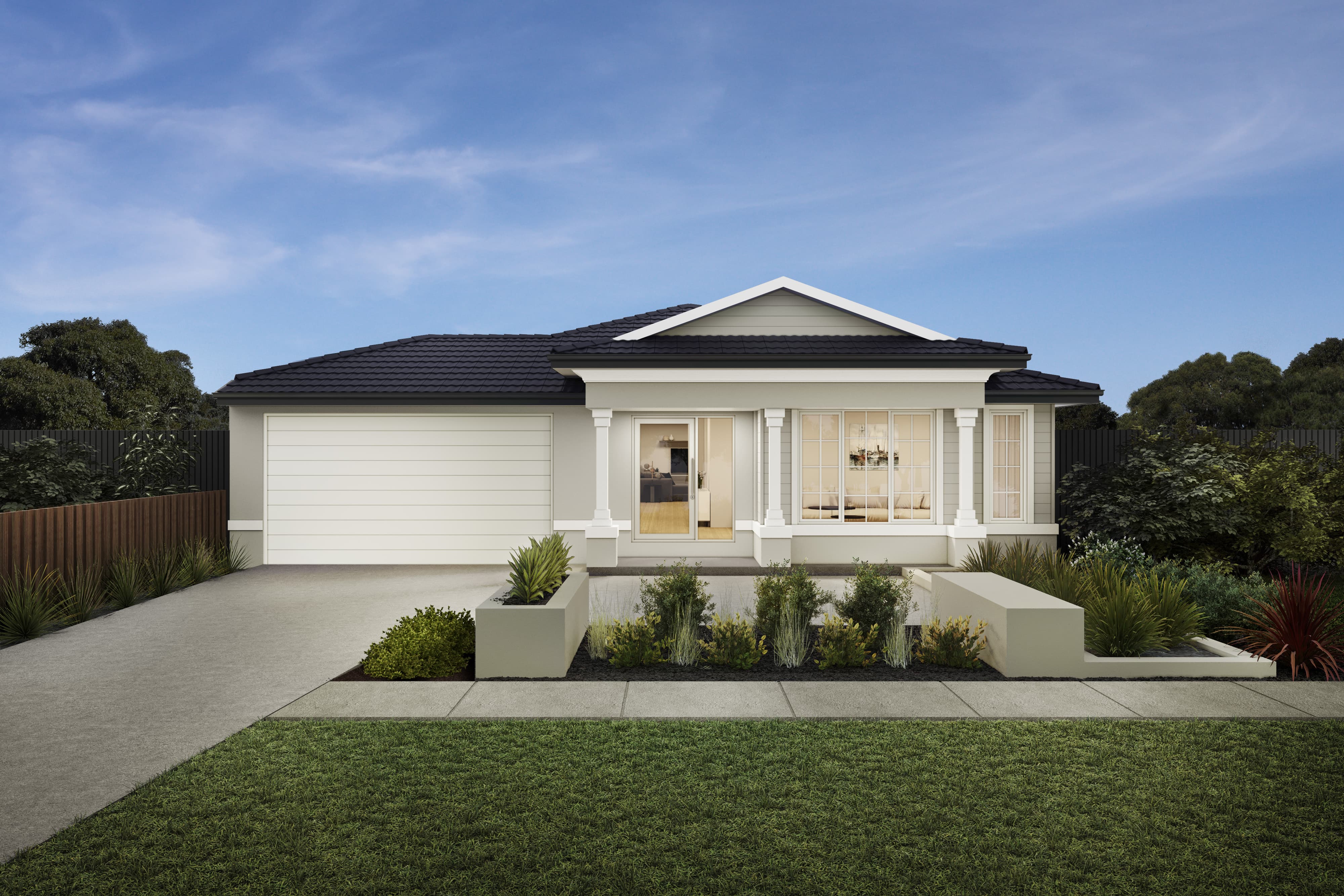
Amberley Grand Pantry 25 (28.3)

Amberley Grand Pantry 25 (28.3)
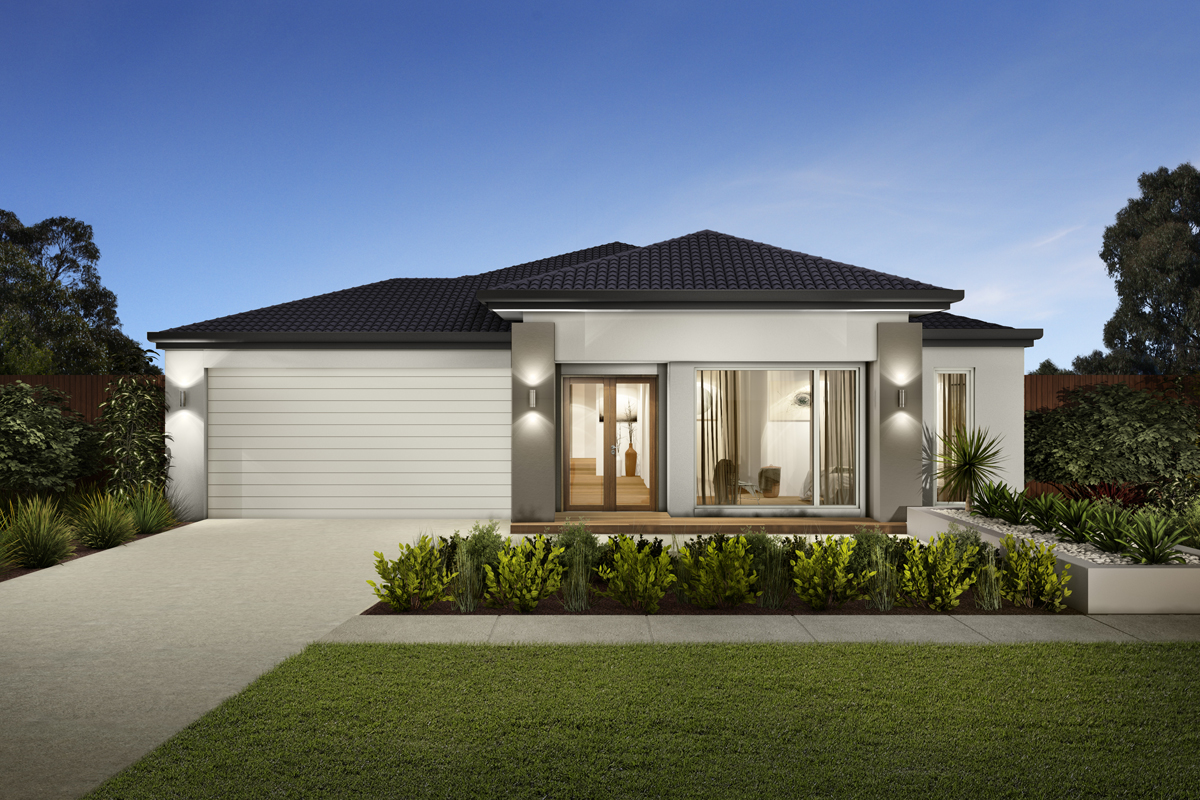
Amberley Grand Pantry 26 (32.3)
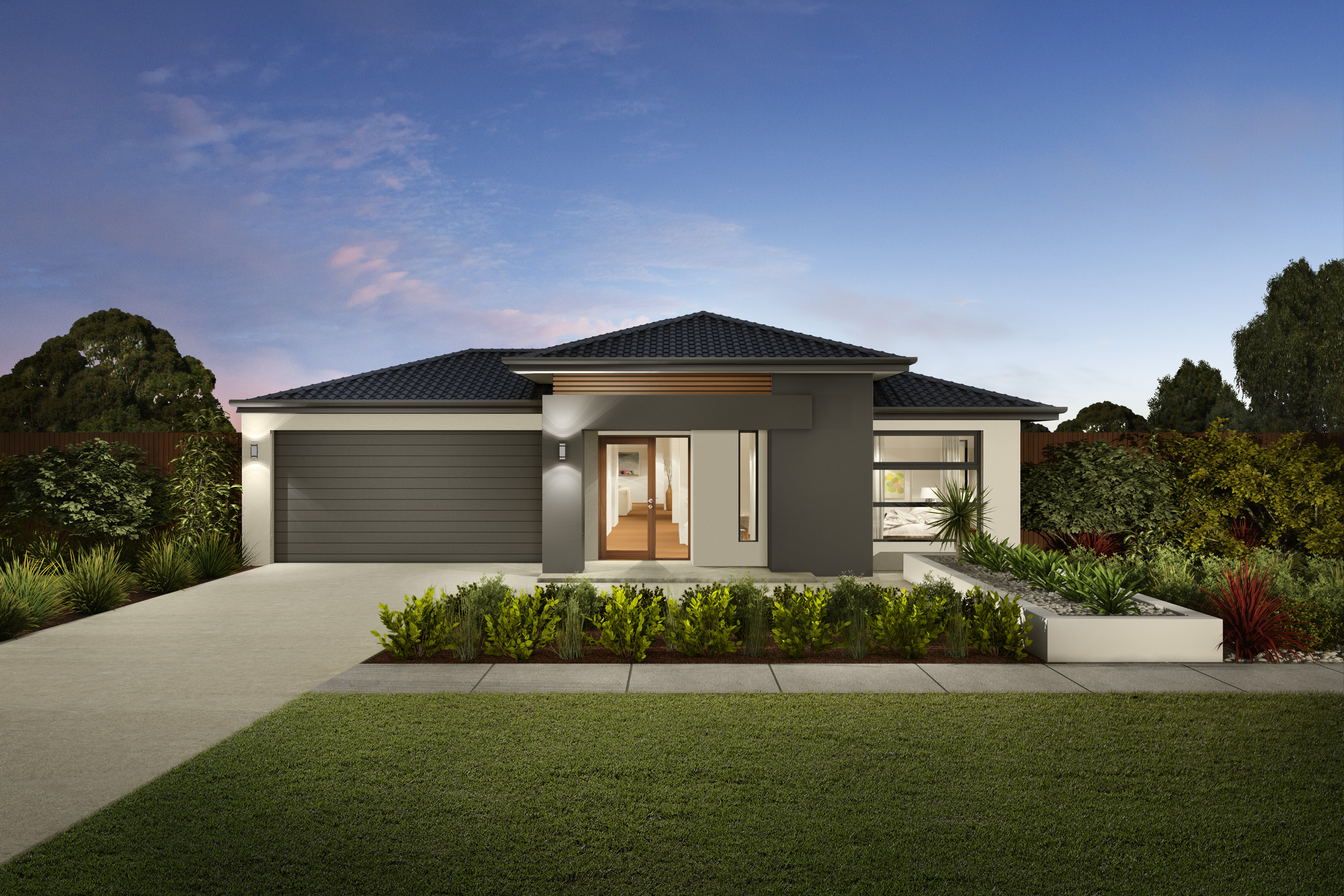
Amberley Grand Pantry 25 (28.3)

Amberley Grand Pantry 29 MK2 (32.4)

Amberley Grand Pantry 23 (28.2)
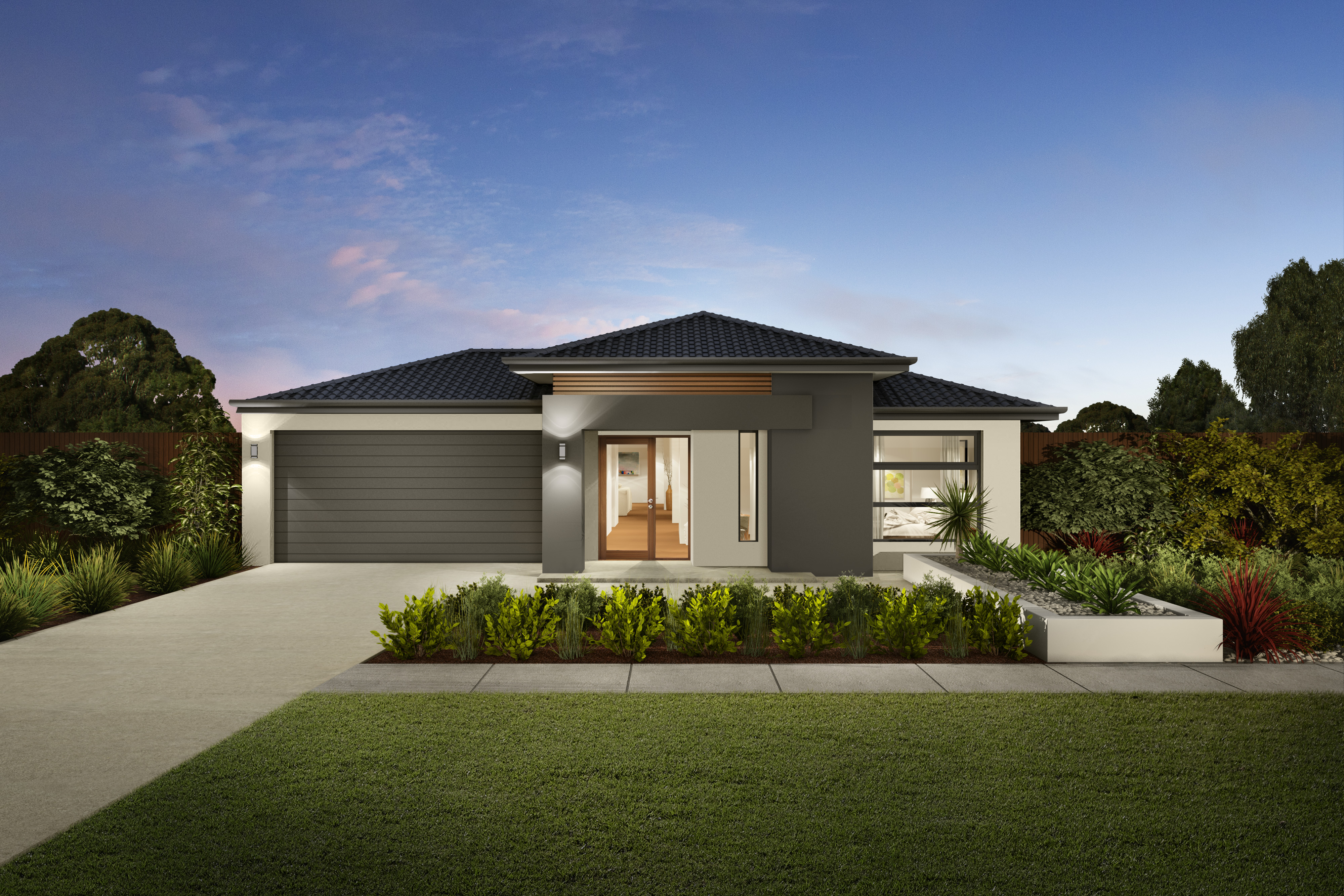
Amberley Grand Pantry 29 MK2 (32.4)

Amberley Grand Pantry 25 (28.3)

Amberley Grand Pantry 25 (28.3)

Amberley Grand Pantry 23 (28.2)

Amberley Grand Pantry 23 (28.2)
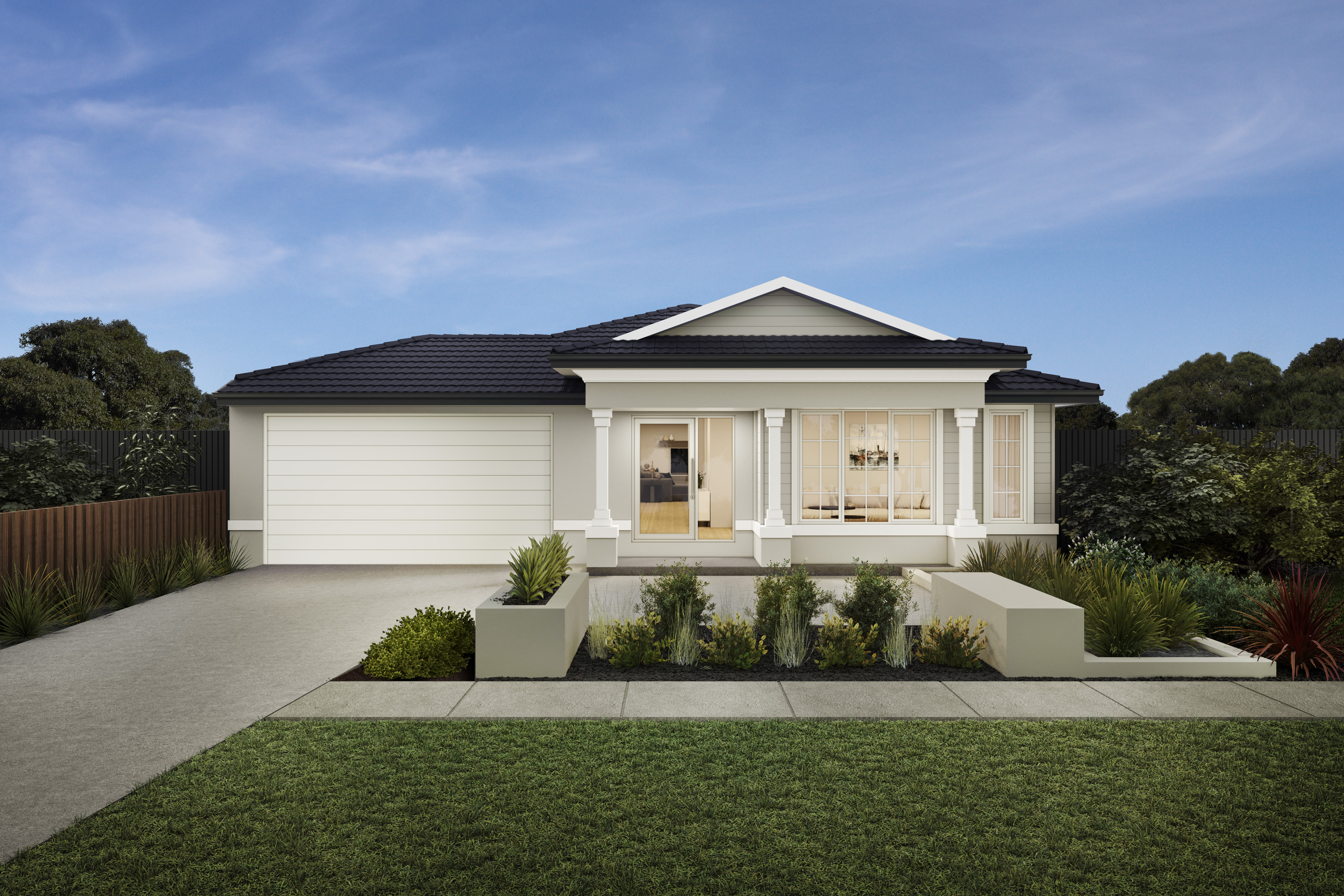
Amberley Grand Pantry 25 (28.3)

Amberley Grand Pantry 25 (28.3)

Amberley Grand Pantry 23 (28.2)

Amberley Grand Pantry 25 (28.3)

Amberley Grand Pantry 29 MK2 (32.4)

Amberley Grand Pantry 29 MK2 (32.4)

Amberley Grand Pantry 25 (28.3)

Amberley Grand Pantry 26 (32.3)

Amberley Grand Pantry 23 (28.2)

Amberley Grand Pantry 29 MK2 (32.4)

Amberley Grand Pantry 26 (32.3)

Amberley Grand Pantry 23 (28.2)

Amberley Grand Pantry 26 (32.3)

Amberley Grand Pantry 25 (28.3)

Amberley Grand Pantry 23 (28.2)

Amberley Grand Pantry 26 (32.3)

Amberley Grand Pantry 25 (28.3)
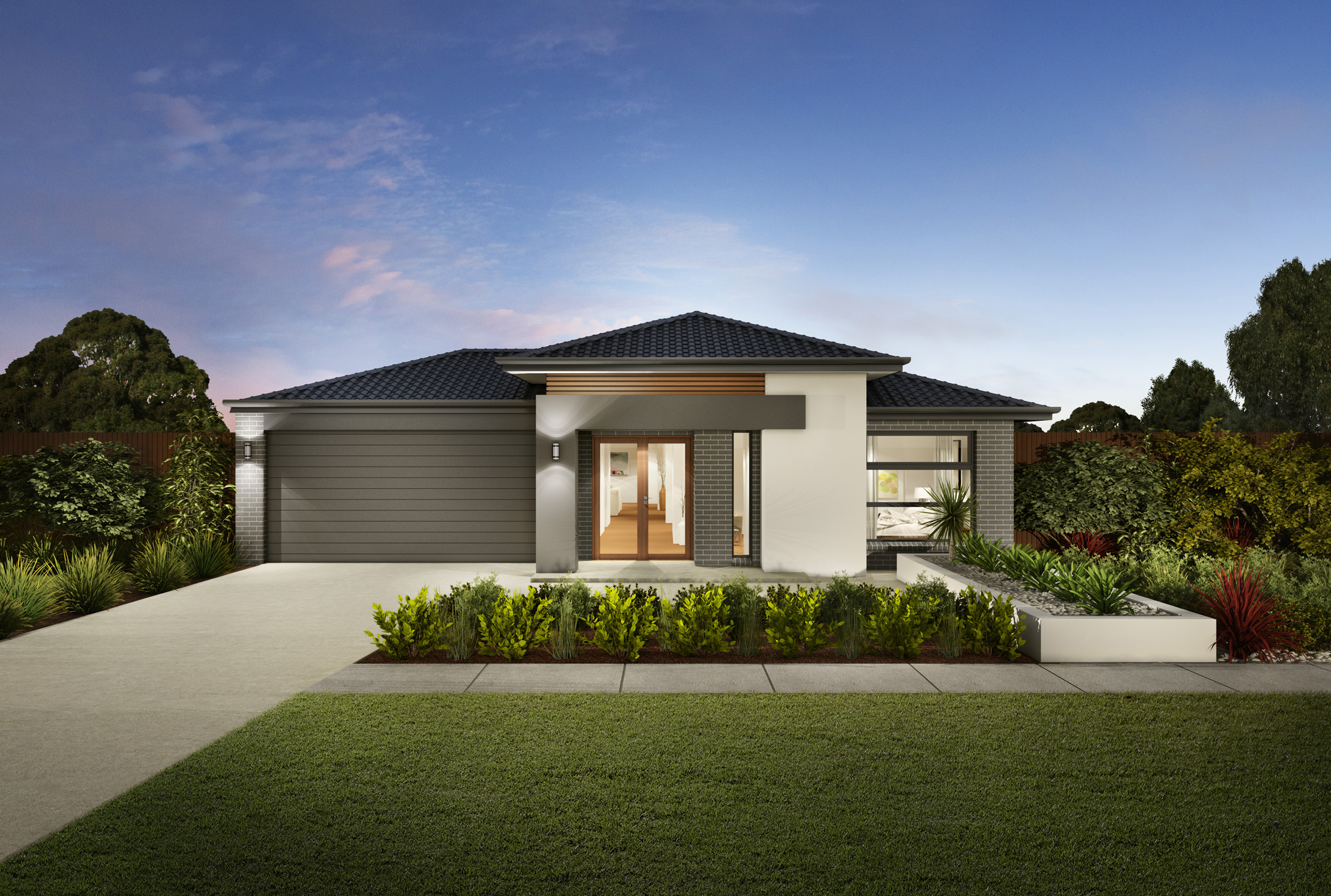
Amberley Grand Pantry 27 (30.3)

Amberley Grand Pantry 29 MK2 (32.4)

Amberley Grand Pantry 26 (32.3)

Amberley Grand Pantry 27 (30.3)

Amberley Grand Pantry 23 (28.2)

Amberley Grand Pantry 26 (32.3)

Amberley Grand Pantry 23 (28.2)

Amberley Grand Pantry 29 MK2 (32.4)

Amberley Grand Pantry 27 (30.3)

Amberley Grand Pantry 23 (28.2)

Amberley Grand Pantry 29 MK2 (32.4)

Amberley Grand Pantry 25 (28.3)

Amberley Grand Pantry 25 (28.3)

Amberley Grand Pantry 23 (28.2)

Amberley Grand Pantry 23 (28.2)

Amberley Grand Pantry 25 (28.3)

Amberley Grand Pantry 25 (28.3)

Amberley Grand Pantry 23 (28.2)

Amberley Grand Pantry 26 (32.3)

Amberley Grand Pantry 23 (28.2)

Amberley Grand Pantry 25 (28.3)

Amberley Grand Pantry 29 MK2 (32.4)
Enter your details below to download our Land Matrix Guide
All the information you need on maximising a home on your block!
Privacy Notice
Your information is collected by Carlisle Homes Pty Ltd and will be used and held in accordance with our Privacy Policy. This information is collected for the purpose of inclusion on our communications database and for the purpose of providing access to key features on our website. The purpose of this communications database is to provide members with information about Carlisle Homes and/or our related services or products. For further information on our Privacy Policy or our complaints process please read our Privacy Policy.

