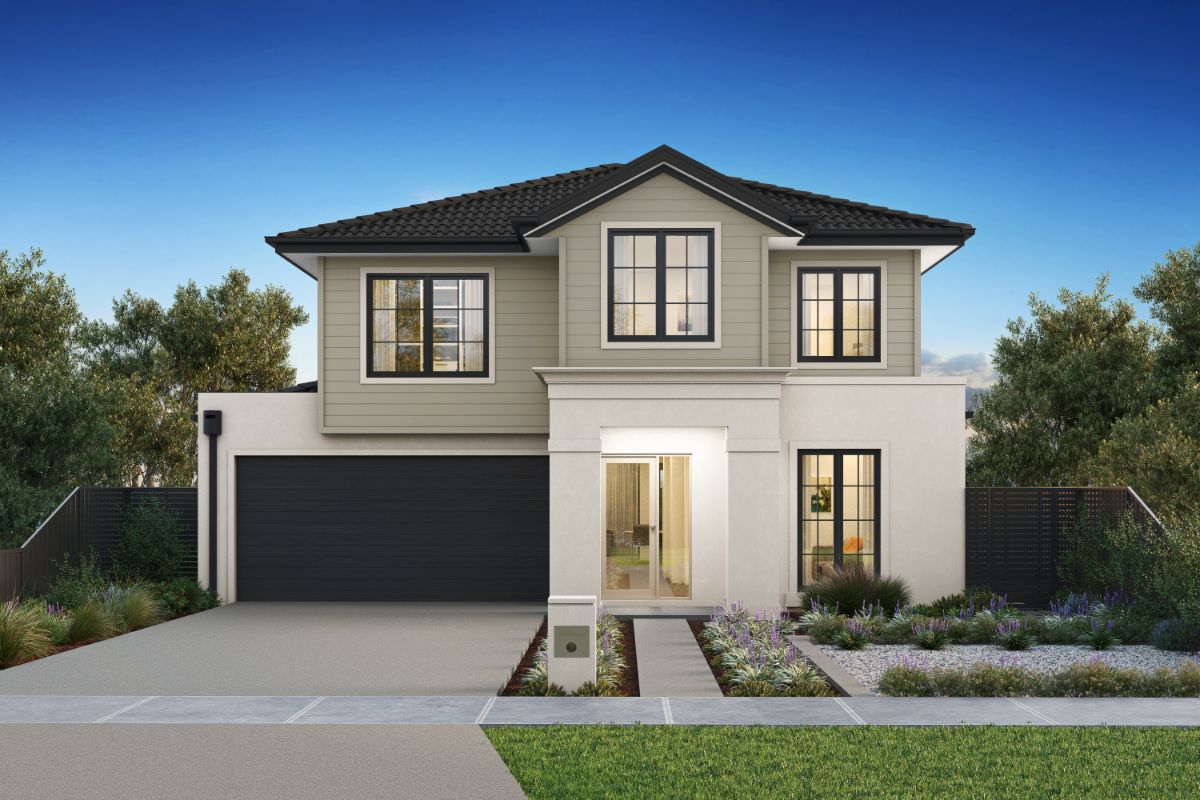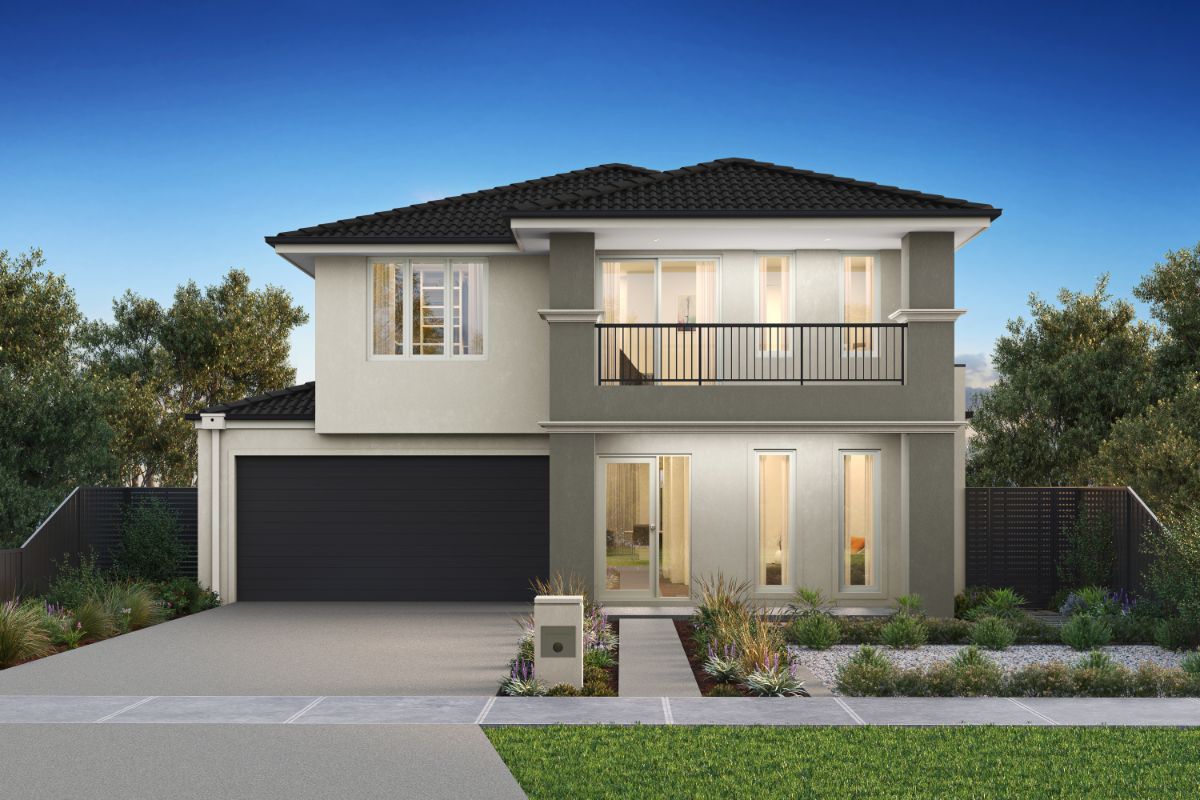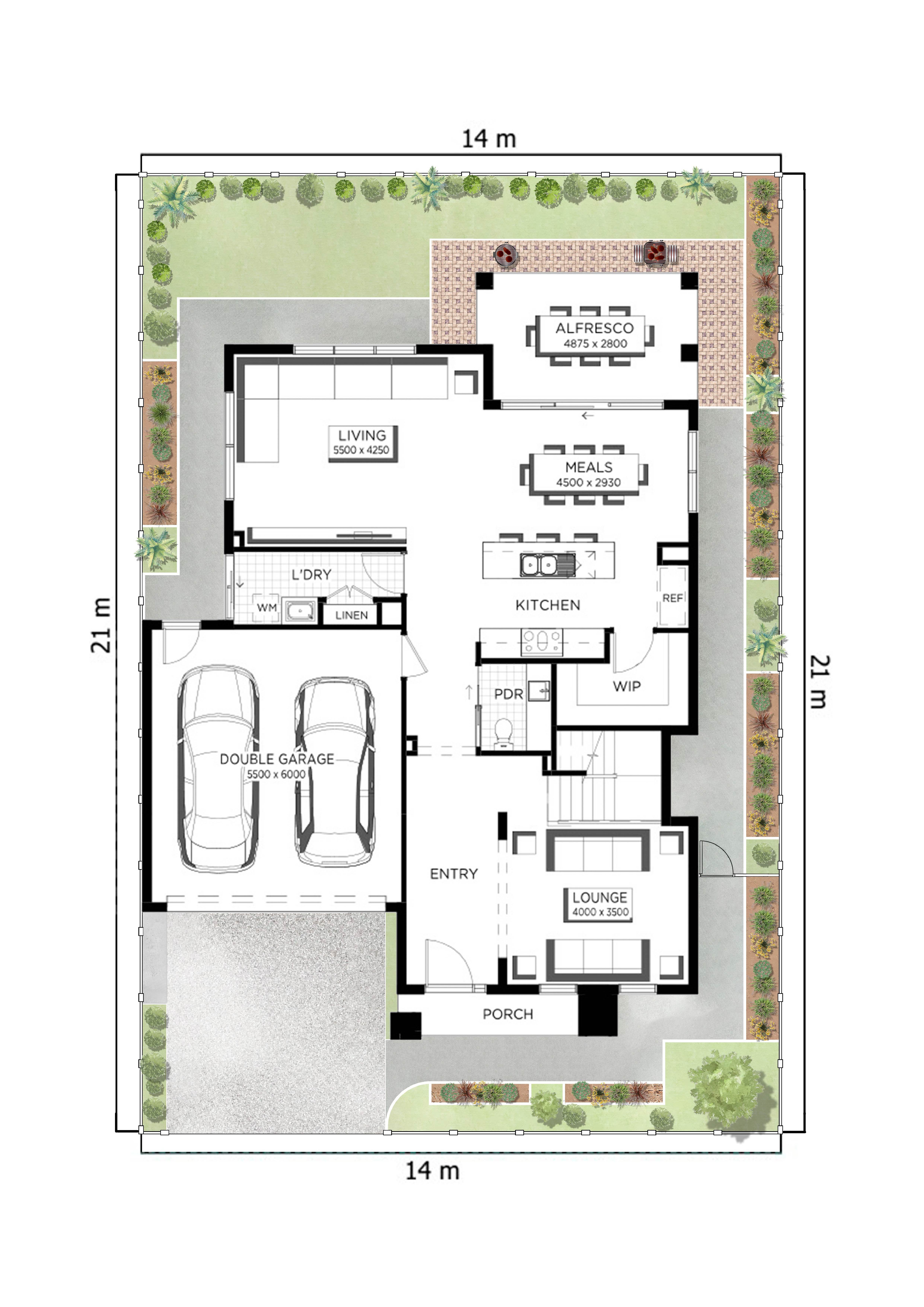
Find the Perfect Home for Your Block – 14X21
No matter your land size, there’s a Carlisle home to match. Explore smart, stylish home designs that fit different block widths and depths. Giving you flexibility without compromise. See how you can maximise space, light, and liveability with a home tailored to your block no matter your budget.
See What’s Possible on Your Block
We've carefully curated a collection of smarter, more efficient floorplans to inspire your next home design. Each layout showcases what's possible on Melbourne's most popular block sizes, demonstrating how thoughtful design can transform the way you live.
Explore how different configurations maximise space, light, and functionality - helping you make the most of every square metre and truly unlock the full potential of your land.
Block Sizes
14m x 21m block with 2m rear setback illustrated with the Chatswood Grand 33
310.24m²
16.83m
14m
33.4sq
12.2m
21m
Rear Setback
2m
Landscaping Requirements
Paved Area
12sqm
36sqm
25sqm
43sqm
18
BUYER TIPS
Key features
- Matches the size of the Chatswood Grand 29 (12.5 x 21m) but with an additional 1m in house width.
- Accommodating three distinct living areas with separately zoned front lounge which can be converted into 5th bedroom.
- Rear living and meals area with access to alfresco enhances overall entertainment zones within the house.
- The most spacious of the three floorplans, with extra space around the perimeter of the home allowing for more comfortable flow between indoor and outdoor spaces and suitable for various orientations.
See the highlights of the Chatswood Grand 33

.jpg?width=400)
Chatswood Grand 29 (21.3)
.jpg?width=400)
Chatswood Grand 29 (21.3)

Chatswood Grand 29 (21.3)
Enter your details below to download our Land Matrix Guide
All the information you need on maximising a home on your block!
Privacy Notice
Your information is collected by Carlisle Homes Pty Ltd and will be used and held in accordance with our Privacy Policy. This information is collected for the purpose of inclusion on our communications database and for the purpose of providing access to key features on our website. The purpose of this communications database is to provide members with information about Carlisle Homes and/or our related services or products. For further information on our Privacy Policy or our complaints process please read our Privacy Policy.

