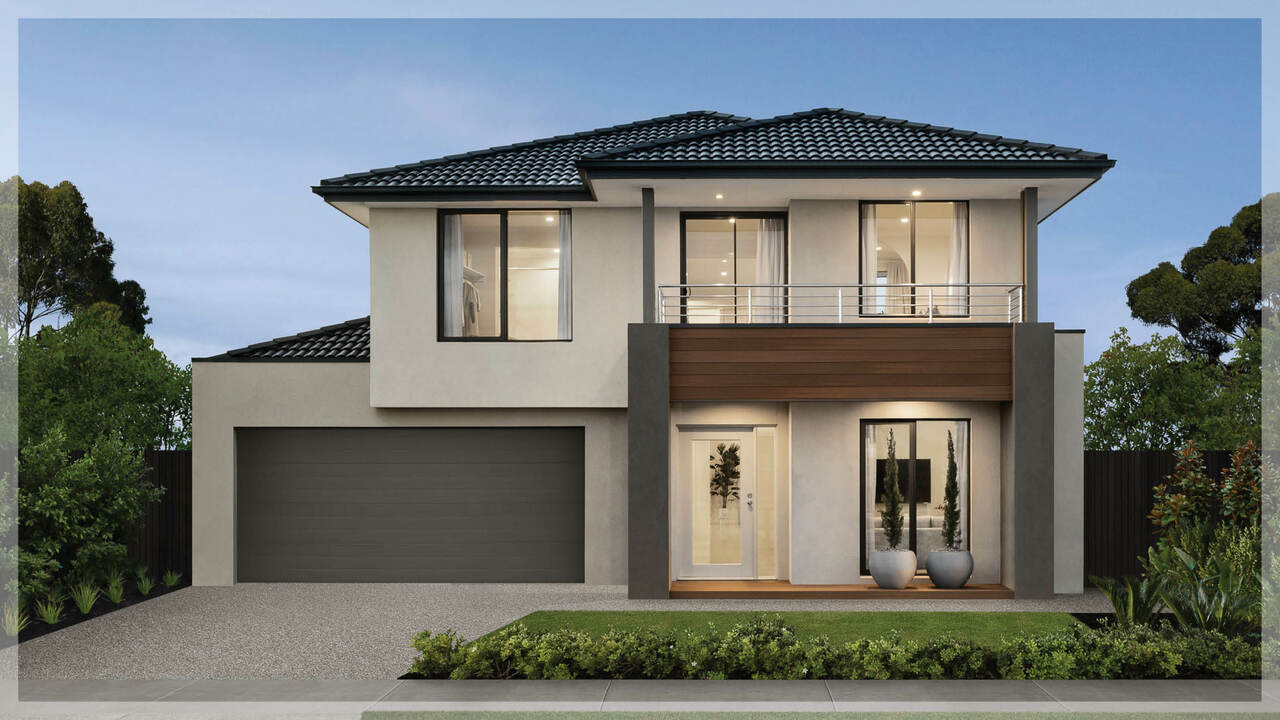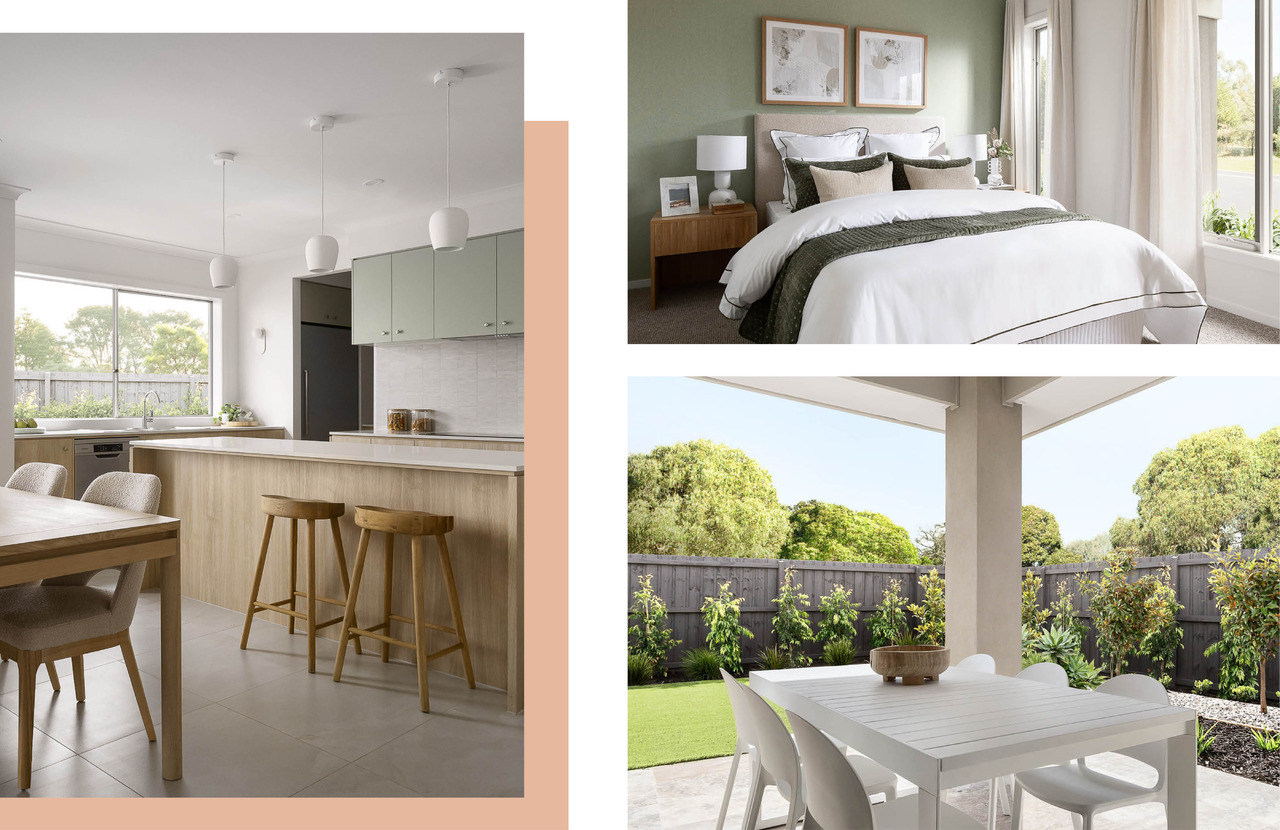Find the perfect home for a 12.5 metre wide block

Selecting the perfect block size is a key step in building a home that meets your lifestyle, and designs tailored to 12.5-metre block widths offer an ideal balance of space, style, and affordability. Carlisle Homes brings versatility and functionality to these layouts, ensuring you don’t have to compromise on features or comfort.
With Better Floorplans, Carlisle maximises space in every design, helping you make the most of every inch of your block. Their range of over 200 home designs includes floorplan options specifically crafted for each block’s width and depth, balancing our desire for a homely interior with our quintessential love for the Australian outdoors.
For 12.5-metre wide blocks, Carlisle’s single-storey and double-storey options provide flexible choices focused on modern family needs. The Carinya 17, Granada Grand Living Deluxe 42 and Huntington Grand 34 are prime examples of how Carlisle combines creative design and smart space planning within a more compact block size.
Watch Now: Discover the Huntington Grand 34 - three spacious living zones make it ideal for entertaining and everyday family life on a 12.5m x 25m block.
Watch Now: Discover the Huntington Grand 34 - three spacious living zones make it ideal for entertaining and everyday family life on a 12.5m x 25m block.
Huntington Grand 34: Double-storey delight for growing families
For families who want to maximise indoor and outdoor space, the Huntington Grand 34 offers double-storey sophistication on a 12.5 x 25-metre block. Part of Carlisle’s premium Inspire range, this home offers three distinct living areas, including a theatre room and an upstairs activity zone, plus a thoughtfully placed study nook for kids. Parents can retreat to a luxurious master suite featuring a dressing-room-style walk-in robe, balcony, and spacious ensuite.
The design is suited for both new estates and knockdown rebuilds on larger, established blocks, with plenty of remaining backyard space for a pool or lush garden. Inside, the Huntington Grand 34 boasts over 318 square metres of family-friendly living, complete with luxurious Inspire inclusions as standard.
This versatile layout allows for personalised touches—imagine a tranquil water feature along the back fence, viewed from the interior and alfresco areas, creating a serene backdrop for family gatherings.
Plus, with options to customise further, such as adding bedrooms or flipping the floorplan for tailored sunlight orientation, this home will adapt beautifully to your family’s unique needs.

Huntington Grand 34—designed for modern family life, with style and functionality at every turn.
Carinya 17: Cosy and comfortable living with value appeal
Ideally suited to the more compact 12.5 x 21-metre block size, the Carinya 17 is an optimal single-storey choice that combines smart design with a welcoming sense of openness. Part of Carlisle’s EasyLiving series, the floorplan is crafted for first-home buyers and anyone seeking a quality home that maximises both space and value.
At the front, the master suite offers a private retreat with a spacious walk-in robe and a double-vanity ensuite. This layout keeps the secondary bedrooms towards the back, providing separation and creating a natural flow between personal and shared areas.
An integrated kitchen, dining, and living area at the rear of the home creates a seamless flow to the outdoor space, primed for weekend barbecues or family gatherings. Adding a patio or deck outside further extends the living zone and connects it to the backyard, creating an environment for entertaining.
Additionally, the design includes a zero-lot setback on one side, allowing sunlight to flood in from the opposite side, plus fitting in a double garage. Designed for shorter blocks, the layout would even serve knockdown rebuilds in newer estates, where compact lot sizes are common.

The Carinya 17 brings big living to a smaller block, with flexible spaces for family gatherings.
Granada Grand Living Deluxe 42: Luxury Without Compromise
The Granada Grand Living Deluxe 42 brings a new level of sophistication to 12.5-metre blocks. Part of Carlisle’s Affinity Collection, this double-storey design offers over 390 square metres of luxurious living space, delivering style and functionality for modern families.
Step into the grandeur of a formal entrance hall that opens to multiple living zones, including a home theatre, formal lounge, and expansive open-plan living area. At the heart of the home, the designer kitchen impresses with high-end finishes, a spacious island bench, and a walk-in butler’s pantry—perfect for effortless entertaining.
Upstairs, retreat to a lavish master suite with a dressing-room-style walk-in robe, double-vanity ensuite, and private lounge area. Generous secondary bedrooms come with built-in robes and easy access to sleek bathrooms, ensuring comfort for the whole family.
Outdoor living is just as impressive, with a covered alfresco that seamlessly extends the interior space—ideal for relaxed gatherings or year-round entertaining. Thoughtfully designed for flexibility, the Granada Grand Living Deluxe 42 adapts beautifully to your lifestyle, with options to tailor orientation or enhance natural light.

The Granada Grand Living Deluxe 42 maximises every metre - over 390m² of luxurious double-storey living.
Whether you’re looking for a value-packed single-storey with convenient features or a double-storey with distinct zones for relaxation and activity, Carlisle has a floorplan to suit. These homes bring together modern style, practicality, and a seamless connection to outdoor living, making every day feel luxurious—no matter the block size.
Discover how Carlisle’s expertly designed homes make the most of a 12.5-metre block without compromising on comfort or style. Find the perfect floorplan for your block size!
