
House Designs For Narrow Blocks | Award-Winning Homes
Discover modern narrow block home designs Melbourne families love. Choose from single or double-storey layouts, tailored to your block, lifestyle, and budget.
Browse homesNo two blocks are the same. That’s why we offer a wide range of block home designs tailored to suit your land size, orientation and lifestyle.
Whether you’re building on a sloping site, a compact lot or a spacious block with rear access, we have a solution to suit your land.

Discover modern narrow block home designs Melbourne families love. Choose from single or double-storey layouts, tailored to your block, lifestyle, and budget.
Browse homes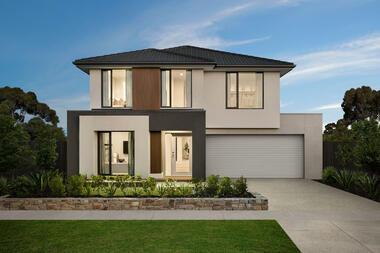
Explore our award-winning small block home designs Melbourne families love. Functional, stylish, and built to maximise every square metre of your block.
Browse homes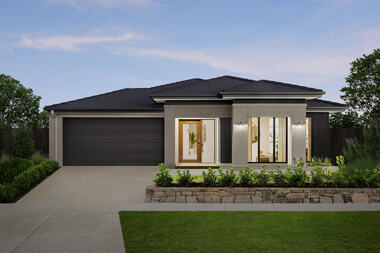
Explore Carlisle Homes’ wide block home designs in Victoria. Spacious layouts, stunning facades, and premium inclusions for single and double-storey living.
Browse homes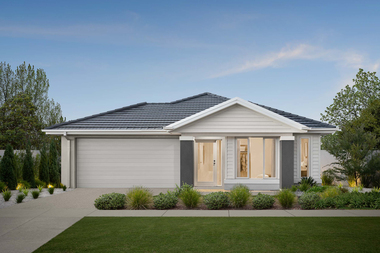
Maximise every metre with Carlisle Homes’ zero lot boundary designs. Stylish, practical layouts perfect for compact urban blocks. Build smart today.
Browse homes
Discover the best home designs for acreage blocks in Australia. From open-plan living to panoramic alfresco spaces, we create homes made for wide open land.
Browse homes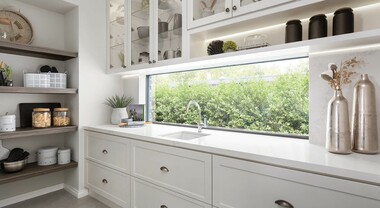
Make the most of your dual frontage with custom corner block house plans. Explore layouts that maximise light, privacy, and outdoor living areas.
Browse homesCarlisle Homes is thrilled to be recognised as Australia's Most Professional Major Builder for 2023 by the Housing Industry Association (HIA). The HIA's annual awards program is the highest measurement of excellence within the residential building industry. So if you’re looking for award-winning home designs, ours are among the best in Australia.
Your block's shape and orientation will influence everything from your home's layout to its liveability. We'll work with your land’s dimensions, whether that means building up or zoning spaces smartly.
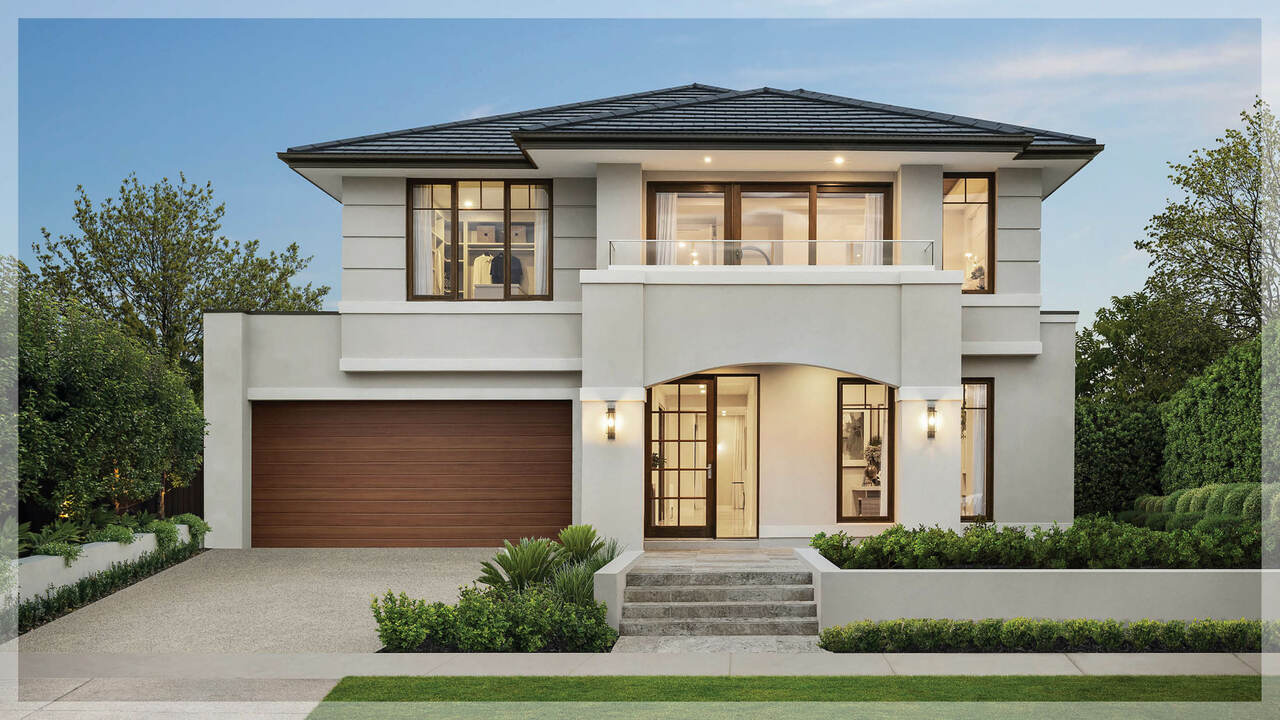
The width of your block determines the kind of floorplan you can achieve. Narrow blocks may allow open-plan living, while wide blocks allow for sprawling frontage, generous rooms, and creative zoning.
Deeper blocks provide more space to extend your home backwards, ideal for larger families or outdoor living zones. Shallower blocks may require smarter vertical design.
Setback rules define how close your home can be to your front, side and rear boundaries. This affects facade design, landscaping potential and garage placement.
Your land is the foundation for your future home, so understanding its potential is key. These expert tips will help you choose the right design based on size, orientation and council requirements.
Understanding your block dimensions, such as width, depth and setback helps identify the right block type house plans.
Not all blocks are flat, and that’s okay. There are creative design solutions for sloping or irregular sites.
The orientation of your block influences how sunlight enters your home, crucial for comfort and energy efficiency.
Garage placement can affect privacy, street appeal and function.
Our passionate home design team brings your dream to life, no matter the shape or size of your block.

Meet Senior Designer Ricky D’Alesio, whose expertise lies in crafting beautiful, livable homes tailored to meet modern needs and family lifestyles.
See more
Charlton Cefai leads Carlisle’s Construction team with a clear focus on delivering quality, ensuring safety and driving innovation and sustainability within the business.
See more
Kosta Avyerinos brings expertise and dedication to Carlisle Homes. Experience personalised service and quality home building. Find out more about Kosta today!
See more
Daniel Parsons is part of the Carlisle Homes team, delivering quality and service to every home. Discover how Daniel supports your dream build today!
See moreCurious about how block size influences design? These expert articles explore everything from creating spacious layouts on narrow or irregular blocks, to optimising modern designs.
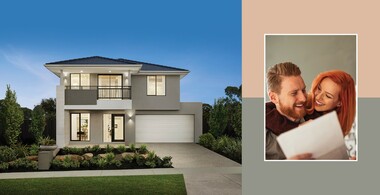
Build smart with Carlisle Homes’ designs for narrow or irregular blocks, offering innovative solutions to maximize space while maintaining style and comfort.
Read More
Find your dream home tailored for 14-metre blocks with Carlisle Homes. Explore smart, stylish designs perfect for your lifestyle. Start building now!
Read More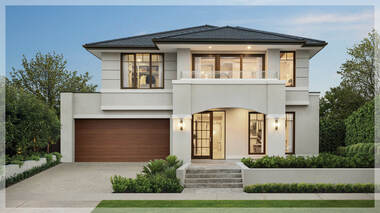
When planning a dream home, making the most of your investment starts with choosing a design that brings value and space together seamlessly.
Read More
Designing your home to suit your block raises many questions, and we’re here to answer them.
Yes, Carlisle Homes offers tailored solutions for sloping blocks. Building on a slope can actually provide unique opportunities to enhance views, natural light, and zoning between levels. Our team will assess your block and recommend the best approach to suit your frontage, lifestyle, council regulations and budget.
Narrow block designs are all about clever use of space. We offer a range of floorplans with open-plan living, vertical layouts, and integrated storage that make tight blocks feel spacious. Designs often incorporate multi-use rooms and double garages to enhance functionality without compromising on style or comfort.
Not always. Many of our existing block home designs are flexible enough to suit unusual block shapes. However, if your block has significant constraints, our design team can tailor a floorplan to fit your needs while ensuring compliance with setback, orientation and access requirements.
Setbacks determine how close your home can be to the front, rear and side boundaries of your block. This can impact the positioning of your garage, entryway, and outdoor zones. Our house plans by block type are designed with these restrictions in mind, ensuring your home maximises every square metre while complying with local council requirements.
Enter your details, and we will respond as soon as possible.
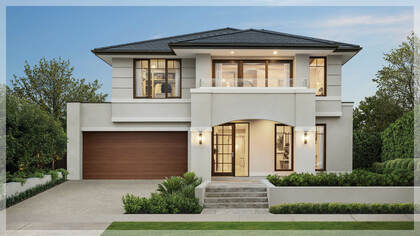
Explore Carlisle Homes’ range of home designs by dimension. Find floorplans tailored to suit block sizes from 10.5m to 16m wide and depths up to 35m.
See more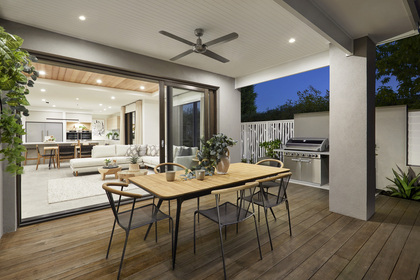
Browse modern frontage house designs from 10.5m to 20m wide. Explore frontage home designs for narrow or wide blocks tailored to your lifestyle and lot size.
See moreCarlisle newsletter
Sign up to get the latest news from Carlisle Homes including exclusive offers, new home designs, and the latest trends and inspiration.