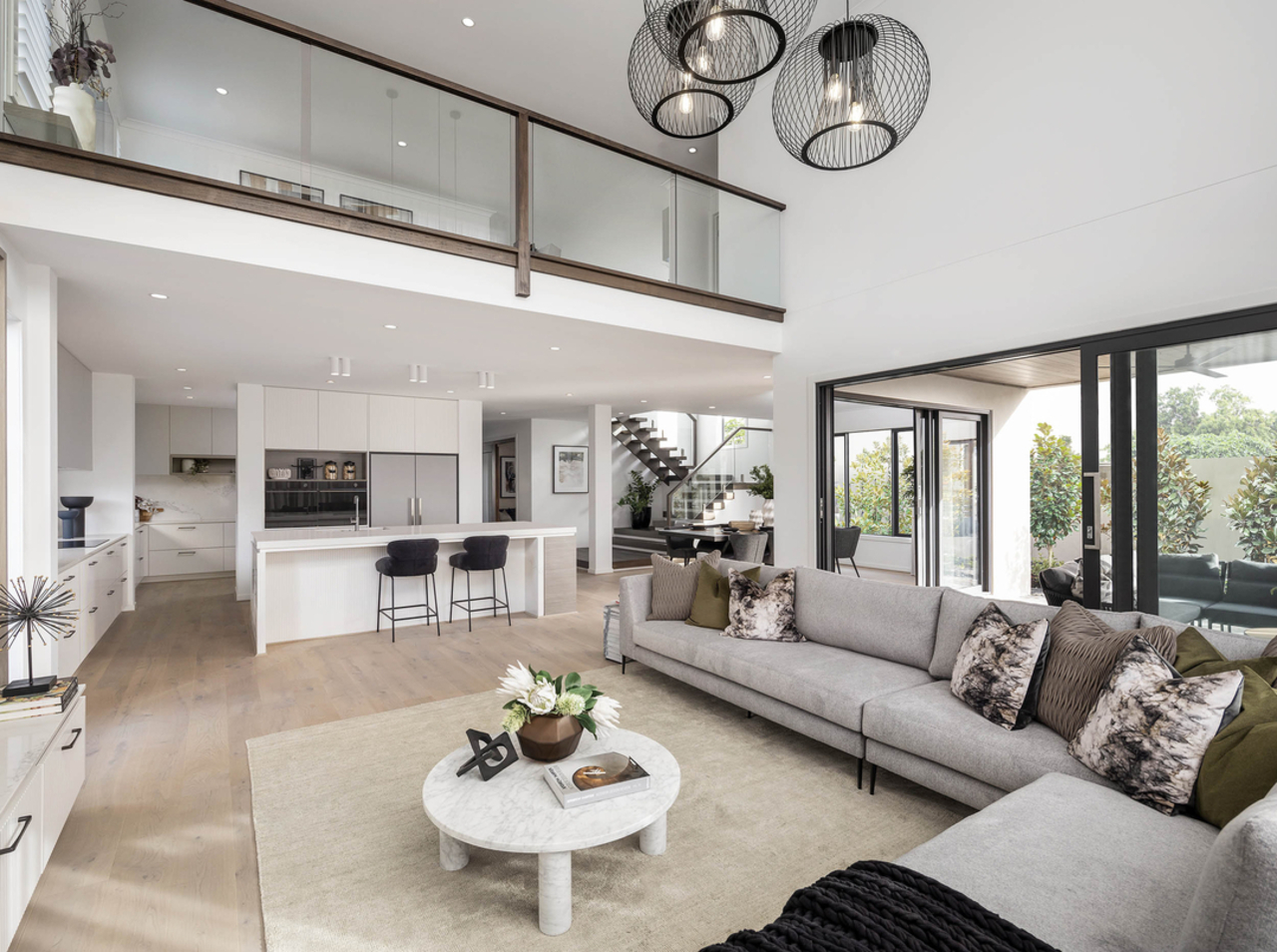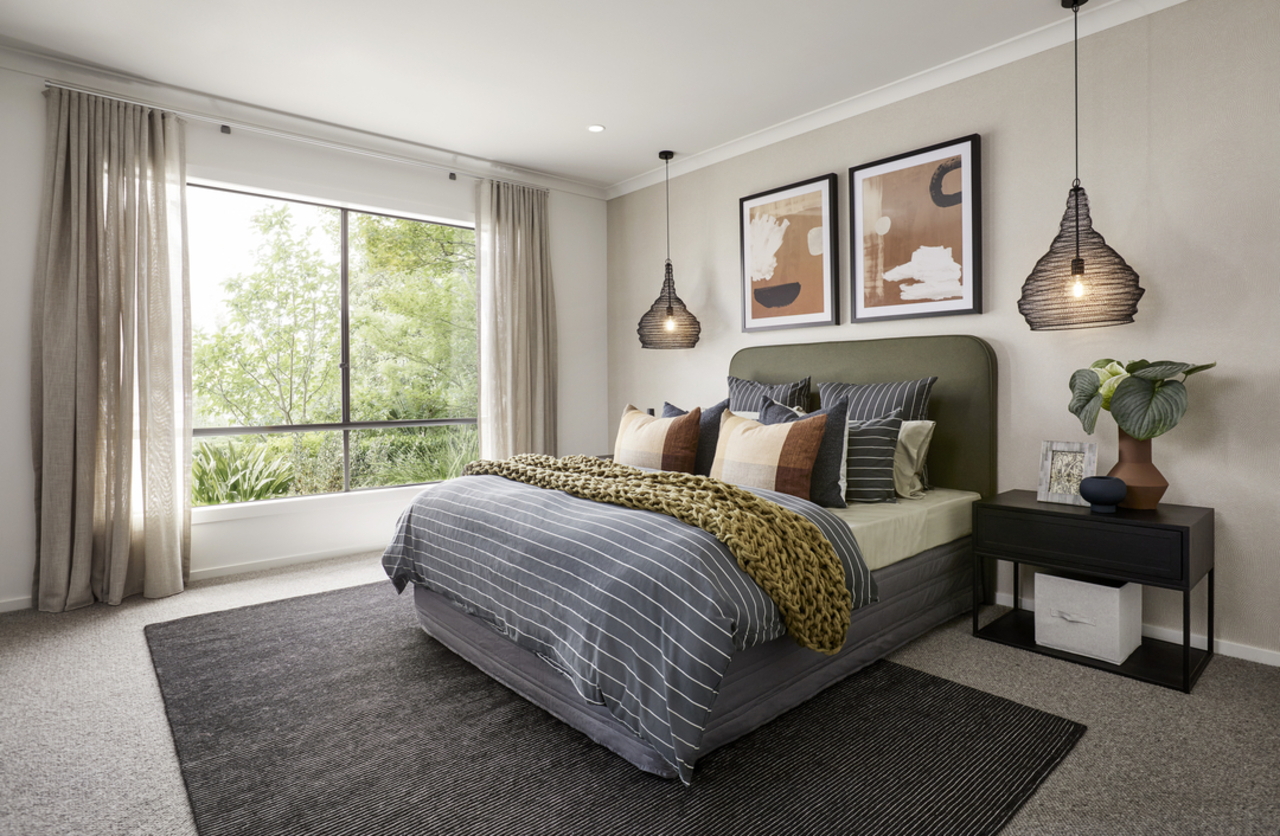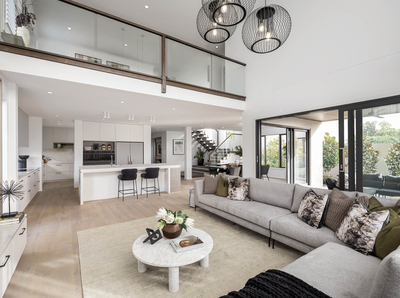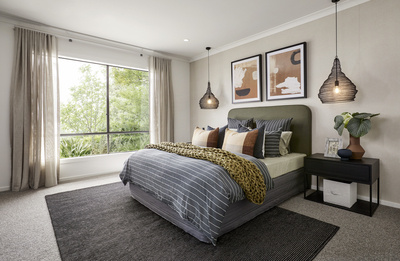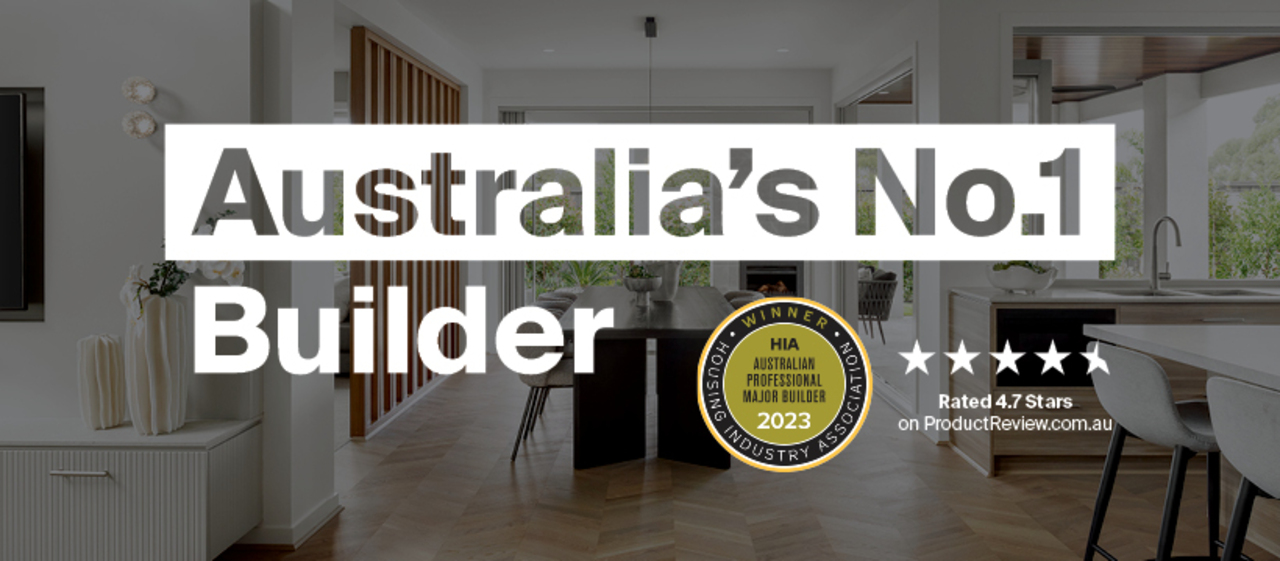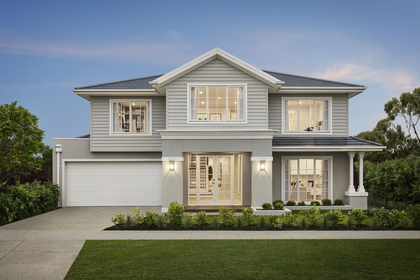
House designs for 16m x 34m blocks
Design a home that fits your future
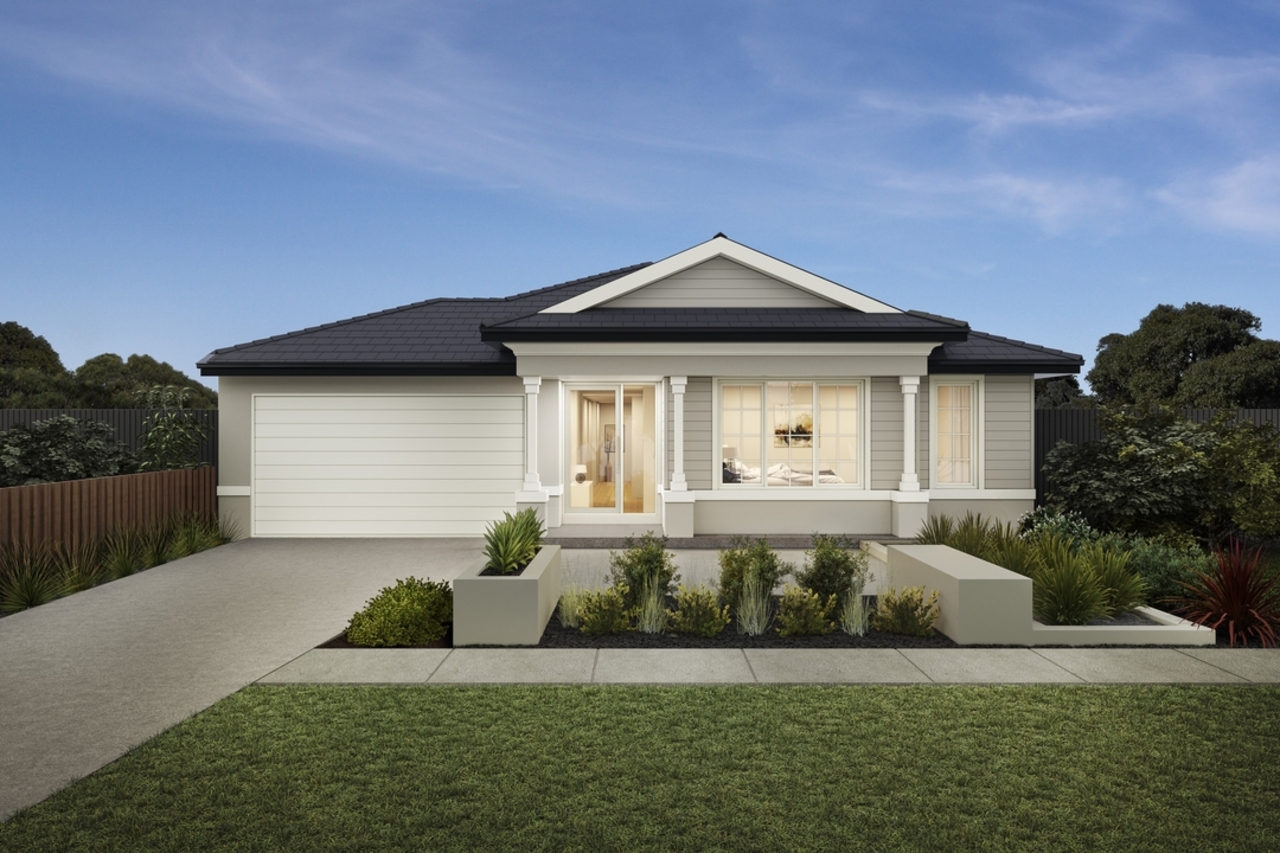
Designed by Melbourne’s trusted building experts
A 16m x 34m block is a dream canvas. At Carlisle Homes, we specialise in designing spacious and stylish homes that make the most of every square metre. Whether you're after multiple living zones, expansive alfresco areas, or generous bedroom suites, our 16m x 34m house designs offer room to grow, relax, and thrive.
House & Land Packaging Range
Carlisle own the largest range of house and land stock on the market and offer fixed price house and land packages.
Low Cost Facade Range
In comparison to the industry, the facade options and pricing range provide Carlisle Homes with a market advantage.
Superior Customer Service
High care factor throughout the process from start to finish. This is reflected via industry leading build times and build quality.
16m x 34m home floor plans tailored to your lifestyle
Our 16m x 34m home designs are built with lifestyle in mind. Enjoy light-filled open-plan layouts, chef-inspired kitchens, theatre rooms, study nooks, and outdoor entertaining zones. With clever zoning and luxury inclusions, you can create a home that works now and into the future.
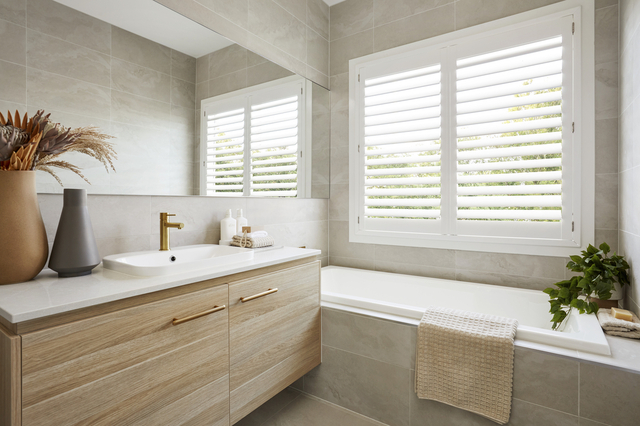
Built with pride by HIA & MBAV award winners
Carlisle Homes has built a reputation for excellence in design, craftsmanship, and customer care. Our 16m x 34m house plans reflect this legacy, combining innovative features, premium materials, and timeless aesthetics. When you build with Carlisle, you're investing in a home that lasts.
Transform your address with a knockdown rebuild
Flexible floorplans for family living
Choose from home designs with multiple living areas, guest suites, and private retreats.
Customise every detail
Explore more than 3,500 products at our award-winning Spectra Showroom. From flooring and cabinetry to tapware and lighting, our consultants help you bring your vision to life.
Built-in quality and confidence
Enjoy peace of mind with our 25-year structural guarantee and efficient build timelines.
Discover what life could look like
Frequently asked questions
Can I build a large home on a 16m x 34m block?
Absolutely. This block size gives you room to build a spacious single-storey home with multiple bedrooms, living areas, and premium inclusions. It also allows flexibility for larger garages, landscaped yards, and impressive outdoor entertaining spaces.
Are your 16m x 34m house plans flexible?
Yes. Many of our house plans for 16m x 34m blocks offer structural options, additional rooms, and facade variations. You'll also be able to select internal finishes that align with your lifestyle, family needs, and aesthetic preferences.
What areas does Carlisle Homes build in?
We build in metropolitan Melbourne and selected regional areas. For knockdown rebuild services, check our build zone map to confirm eligibility.
What’s included with a Carlisle home?
All our homes include premium standard features such as quality appliances, stone benchtops, floor coverings, and energy-efficient inclusions. You can also explore upgrade packages to add further luxury and personalisation.
What’s the typical build process?
The build journey is divided into three stages: pre-site, construction, and warranty. During pre-site, we help finalise your design and approvals. Construction is managed via our Carlisle Connect app, which provides updates in real time. After handover, Carlisle Connect supports you during the warranty phase.
How much does building on a 16m x 34m block cost?
Pricing will depend on the home design, floorplan variations, facade choice, and any upgrades or inclusions you select. Our 16m x 34m house designs start from a competitive base price and can be customised to suit your lifestyle and budget. For a clearer idea of costs, speak to our team or use our building cost calculator to get an estimate tailored to your needs.
Browse more designs for similar blocks
Get in contact
Enter your details, and we will respond as soon as possible.
Privacy Notice
Your information is collected by Carlisle Homes Pty Ltd and will be used and held in accordance with our Privacy Policy. This information is collected for the purpose of inclusion on our communications database and for the purpose of providing access to key features on our website. The purpose of this communications database is to provide members with information about Carlisle Homes and/or our related services or products. For further information on our Privacy Policy or our complaints process please read our Privacy Policy.








