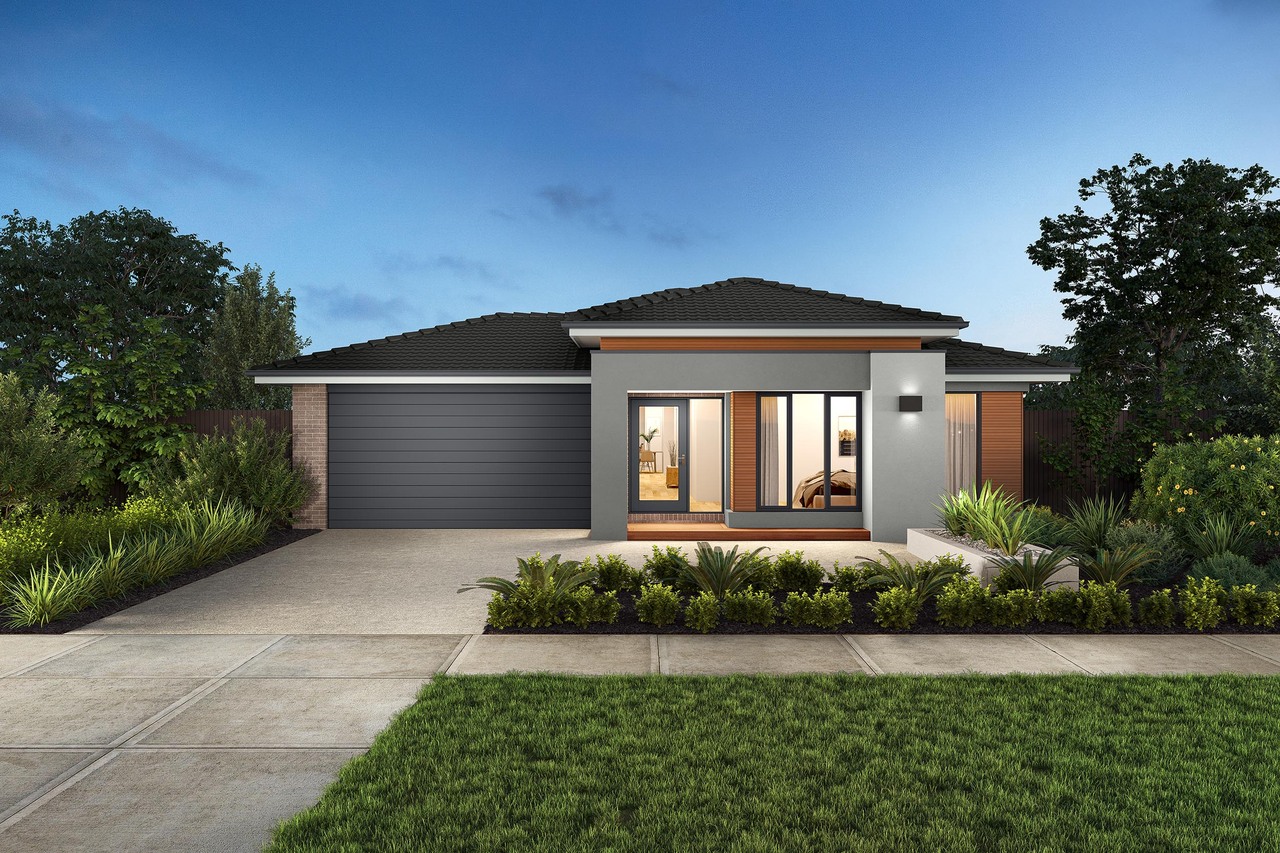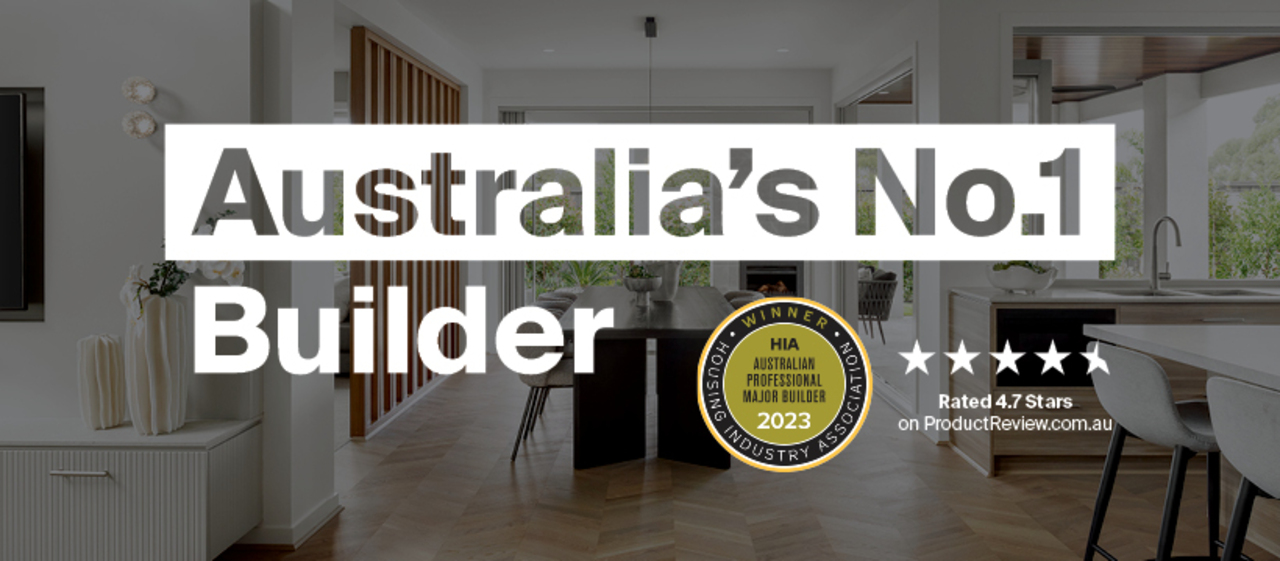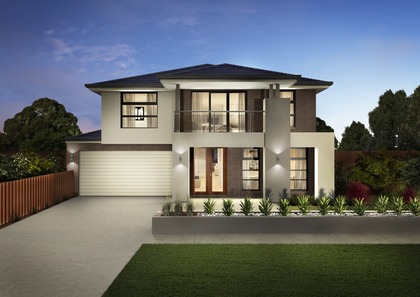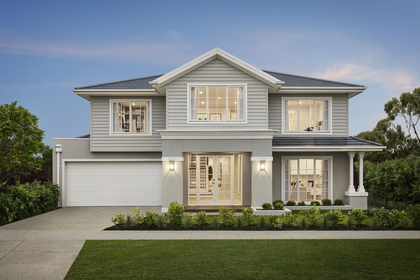
House designs for 14m x 30m blocks
Flexible living for your 14m x 30m block

Over two decades of designing homes that do more
Got your eye on a 14m x 30m block? You're in the perfect spot to build a home with space to grow. Our 14m x 30m house designs are crafted to give families flexible living areas, spacious kitchens, retreat zones, and generous outdoor entertaining options.
Whether you're planning your forever home or upgrading your current one, our team helps bring your dream to life with smart layouts and high-quality finishes.
House & Land Packaging Range
Carlisle own the largest range of house and land stock on the market and offer fixed price house and land packages.
Low Cost Facade Range
In comparison to the industry, the facade options and pricing range provide Carlisle Homes with a market advantage.
Superior Customer Service
High care factor throughout the process from start to finish. This is reflected via industry leading build times and build quality.
Discover 14m x 30m home floor plans built for how you live
Looking for house plans for a 14m x 30m block? Our floorplans maximise your land’s width and depth, offering larger bedrooms, zoned living areas, walk-in pantries, outdoor entertaining spaces, and more. You’ll find a plan that fits your lifestyle, from double garages to flexible studies.

Designs backed by award-winning expertise
With industry recognition from HIA and MBAV, Carlisle Homes brings years of design experience and customer trust to every project. Our 14m x 30m house designs are created to suit modern living, offering more of what you love, from luxury inclusions to efficient layouts.
Knockdown rebuild? Let’s make the most of your new block
100+ designs made for flexible living
Adaptable floorplans for growing families, entertaining, or multigenerational living.
Facades that make a lasting first impression
A curated facade collection lets you personalise your home’s exterior style.
Australia's best selection centre
Our Spectra Showroom features thousands of finishes, textures, and colours to customise your new build.
Confidence from the ground up
Enjoy peace of mind with guaranteed timelines and a 25-year structural guarantee.
See how elevated living feels
Frequently asked questions
What type of home can I build on a 14m x 30m block?
A 14m x 30m block provides room for expansive single or double-storey homes. Our floorplans often feature 4 to 5 bedrooms, dedicated living and dining areas, and even extras like home theatres and studies. There’s plenty of space to design for comfort, family growth, and lifestyle.
What will my home cost to build?
The total cost depends on your design, inclusions, and site conditions. Carlisle offers fixed-price house and land packages, as well as a handy building cost calculator to help estimate expenses. Our finance specialists can guide you through the budgeting process.
Can I include a pool or alfresco in my design?
Yes. A 14m x 30m block gives you enough space to include a pool, alfresco area, or outdoor kitchen, depending on your chosen floorplan. Many of our designs already feature generous outdoor zones ideal for relaxing and entertaining.
Are there floorplans with multiple living areas?
Absolutely. Many of our house plans for 14m x 30m blocks include formal lounges, open family zones, rumpus rooms, and retreat areas. These layouts are ideal for busy households that need spaces to come together or enjoy quiet time.
How do I choose the right layout for my lifestyle?
Think about how you use your current space and what you’d like more of. Do you need a bigger kitchen, extra storage, or a quiet work-from-home zone? Our team can help match your preferences to a floorplan that makes the most of your 14m x 30m block. To get inspired, read our blog on how a better floorplan can lead to a better lifestyle.
Do you build across all of Melbourne?
Yes, we build throughout metro Melbourne and selected regional areas. Our knockdown rebuild services are also available in specific locations. You can view our build zone map to see where Carlisle builds.
More homes designed for wide, deep blocks
Get in contact
Enter your details, and we will respond as soon as possible.
Privacy Notice
Your information is collected by Carlisle Homes Pty Ltd and will be used and held in accordance with our Privacy Policy. This information is collected for the purpose of inclusion on our communications database and for the purpose of providing access to key features on our website. The purpose of this communications database is to provide members with information about Carlisle Homes and/or our related services or products. For further information on our Privacy Policy or our complaints process please read our Privacy Policy.
















