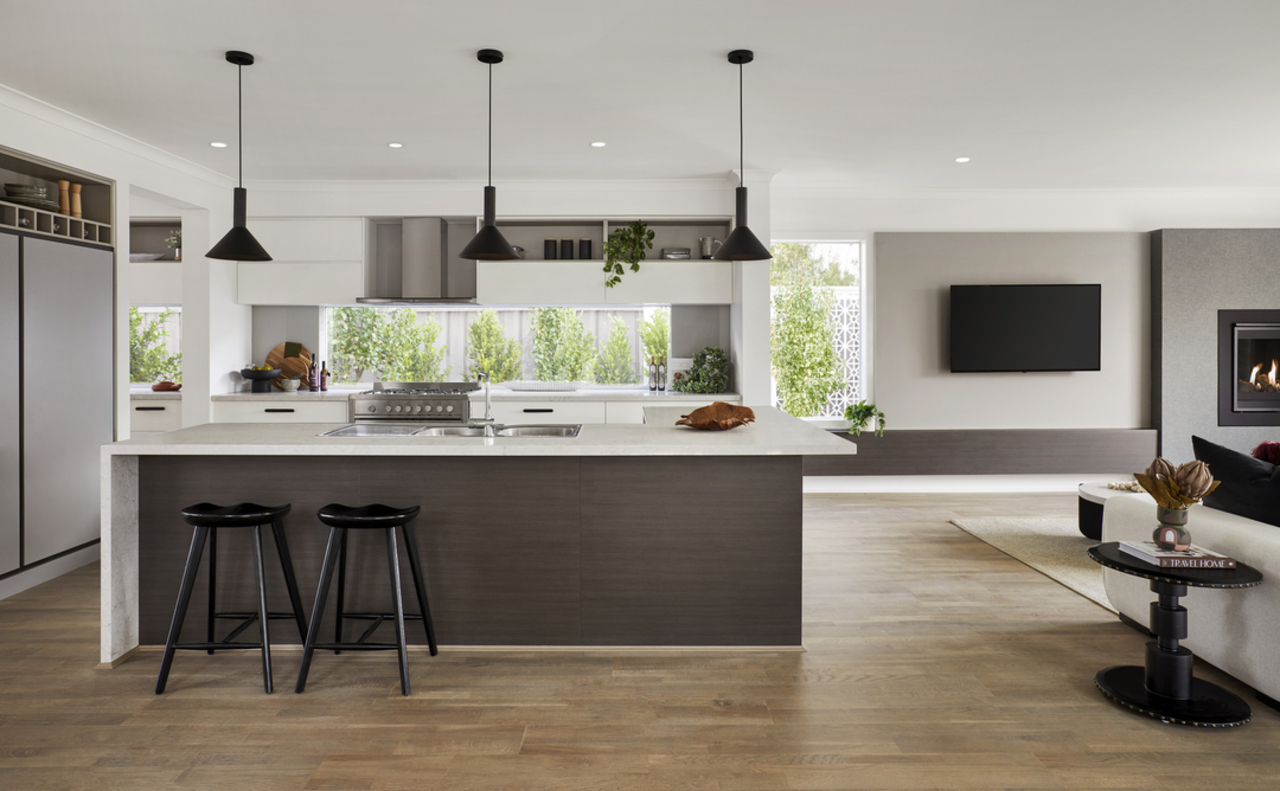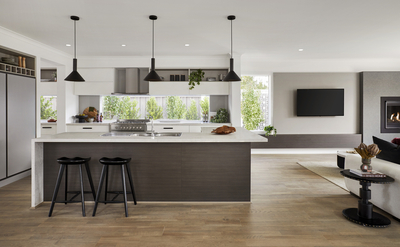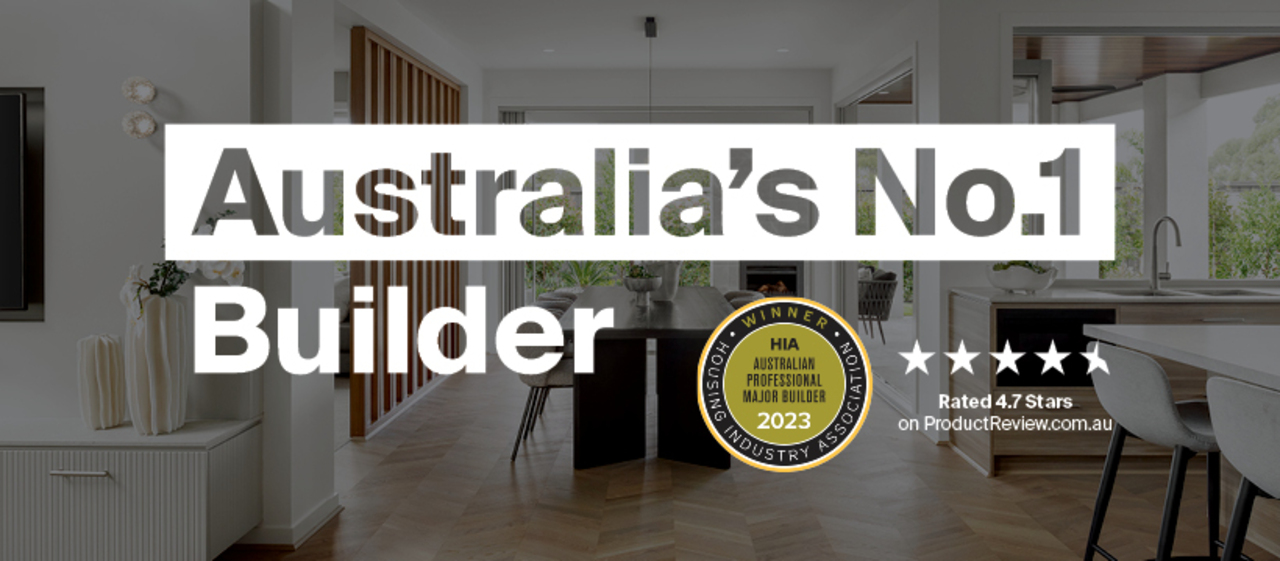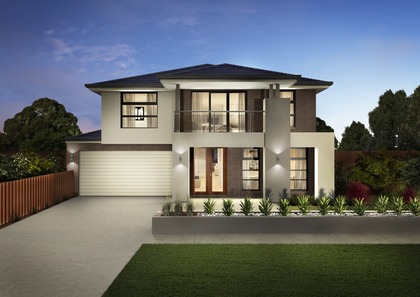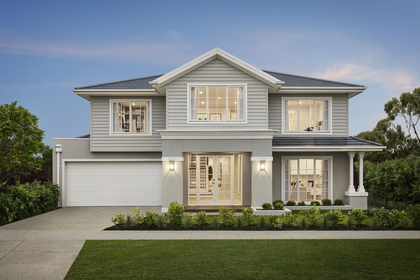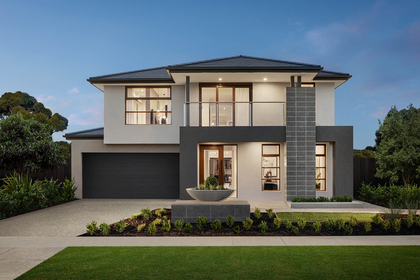
House designs for 15m x 28m blocks
Preferred by growing families throughout Victoria
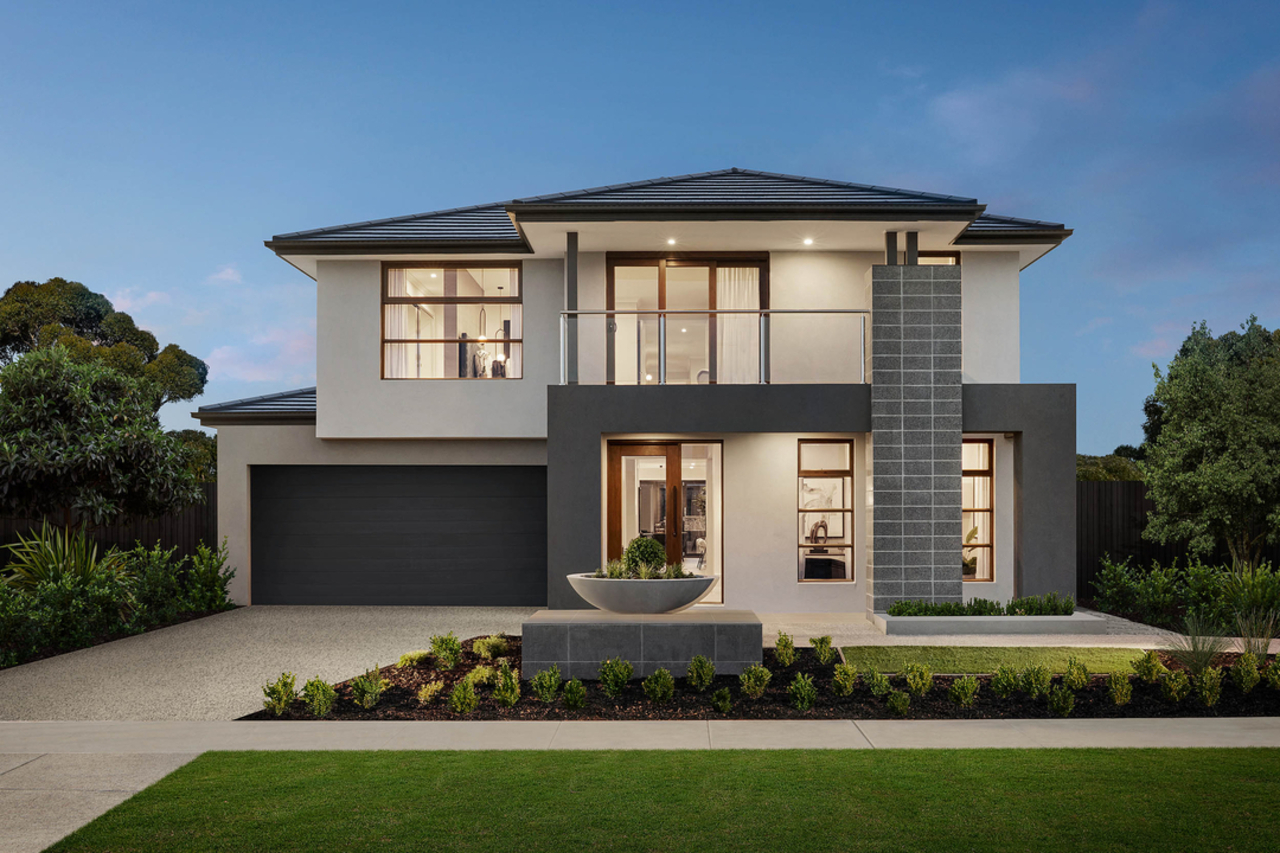
Designing for space, lifestyle and long-term liveability
A 15m x 28m block provides the perfect canvas for a generously sized family home. Carlisle Homes offers a curated selection of 15m x 28m house designs that balance functionality with flair. There's room for everything from grand entryways and open living zones to quiet retreats and work-from-home spaces.
Our team will help you match your lifestyle and budget with a home design that maximises every square metre.
House & Land Packaging Range
Carlisle own the largest range of house and land stock on the market and offer fixed price house and land packages.
Low Cost Facade Range
In comparison to the industry, the facade options and pricing range provide Carlisle Homes with a market advantage.
Superior Customer Service
High care factor throughout the process from start to finish. This is reflected via industry leading build times and build quality.
Thoughtfully designed 15m x 28m home floor plans
Our 15m x 28m home floor plans have been created with lifestyle in mind. Whether you're upsizing or designing your forever home, these layouts are ideal for 4+ bedroom families and feature indoor-outdoor living, walk-in pantries, separate study zones, and private master suites.
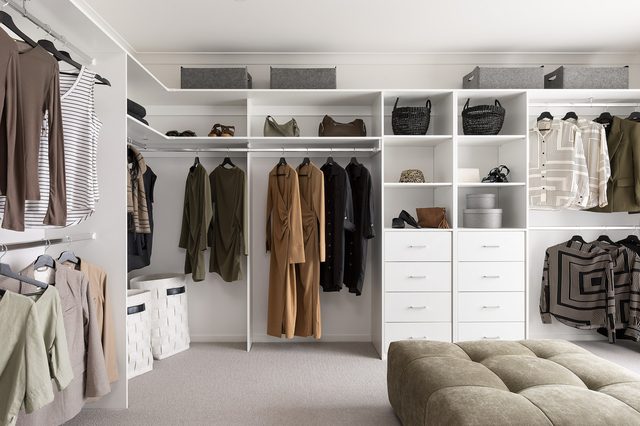
Award-winning designs with custom potential
Carlisle Homes has over two decades of experience delivering award-winning HIA and MBAV homes. We know how to make every inch of your 15m x 28m block work for your lifestyle. Our homes offer flexibility, value and design features you can personalise at our state-of-the-art Spectra Showroom.
Thinking about a knockdown rebuild?
A library of clever floorplans
With over 100 flexible house plans, we make it easy to find a design that suits your block, style and lifestyle.
Showstopping facades
Enhance the front of your home with a modern or classic facade tailored to your vision.
Spectra personalisation
Bring your dream home to life with expert guidance and thousands of product options at our Spectra Showroom.
Peace of mind on delivery
Our on-time delivery promise, backed by years of experience, means you can move in with confidence.
Explore your future lifestyle
Frequently asked questions
What can I build on a 15m x 28m block?
A 15m x 28m block can accommodate spacious double-storey homes with multiple living zones. You’ll have space for four or more bedrooms, large kitchens, separate retreats, and indoor-outdoor flow. Our designs ensure your space is used efficiently without sacrificing comfort.
What do 15m x 28m house designs cost?
Pricing depends on your chosen floorplan, facade and location. Our home designs for 15m x 28m blocks offer excellent value and can be tailored to suit your budget. Use our free building cost calculator or explore fixed-price house and land packages for peace of mind.
How long will it take to build?
Building with Carlisle Homes includes pre-site, construction, and warranty.
Pre-site: Choose your plan, finalise inclusions, and complete paperwork with our team’s help.
Construction: Track your build in real time with our customer portal, Carlisle Connect.
Warranty: Use Carlisle Connect to manage post-handover service and warranty items.
Can I add outdoor features like a deck or pool?
Yes, many of our 15m x 28m home floor plans allow for outdoor additions such as alfresco zones, covered decks or even a plunge pool. Our design consultants will help configure your plan to balance indoor luxury with outdoor enjoyment.
What makes your 15m x 28m home floor plans stand out?
Our 15m x 28m house plans are designed to maximise comfort, storage, and flow. From butler’s pantries and large walk-in robes to zoned living spaces and oversized windows, each design is crafted with attention to detail. We combine functional layouts with high-end finishes and exceptional customer service to deliver a seamless experience.
Can I visit a display home for a 15m x 28m design?
Absolutely. We have a number of display homes that showcase floorplans suited to 15m x 28m blocks, so you can explore the quality and feel in person. Visiting a display home helps you visualise layout options and get inspired by styling choices. Check our website for the nearest location and opening hours.
View more home designs for generous land sizes
Get in contact
Enter your details, and we will respond as soon as possible.
Privacy Notice
Your information is collected by Carlisle Homes Pty Ltd and will be used and held in accordance with our Privacy Policy. This information is collected for the purpose of inclusion on our communications database and for the purpose of providing access to key features on our website. The purpose of this communications database is to provide members with information about Carlisle Homes and/or our related services or products. For further information on our Privacy Policy or our complaints process please read our Privacy Policy.









