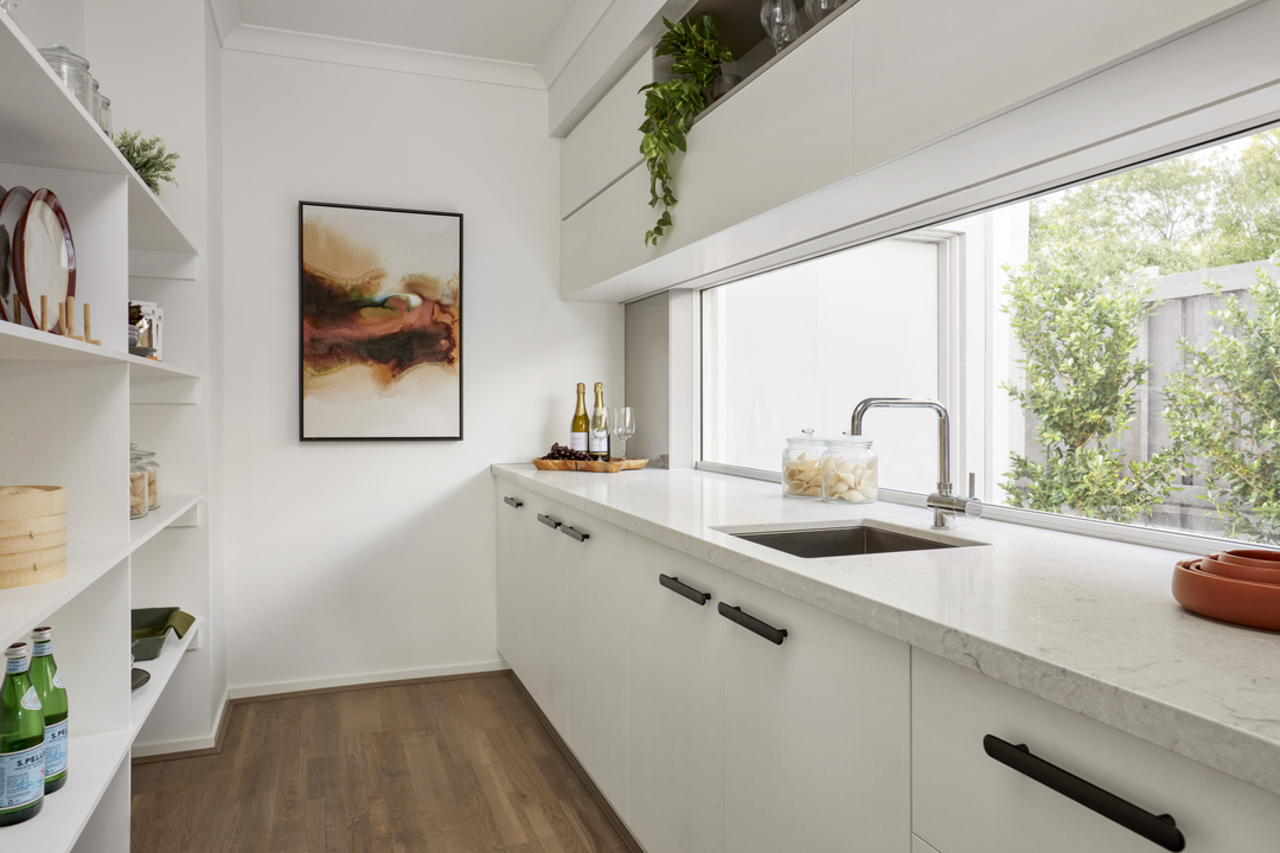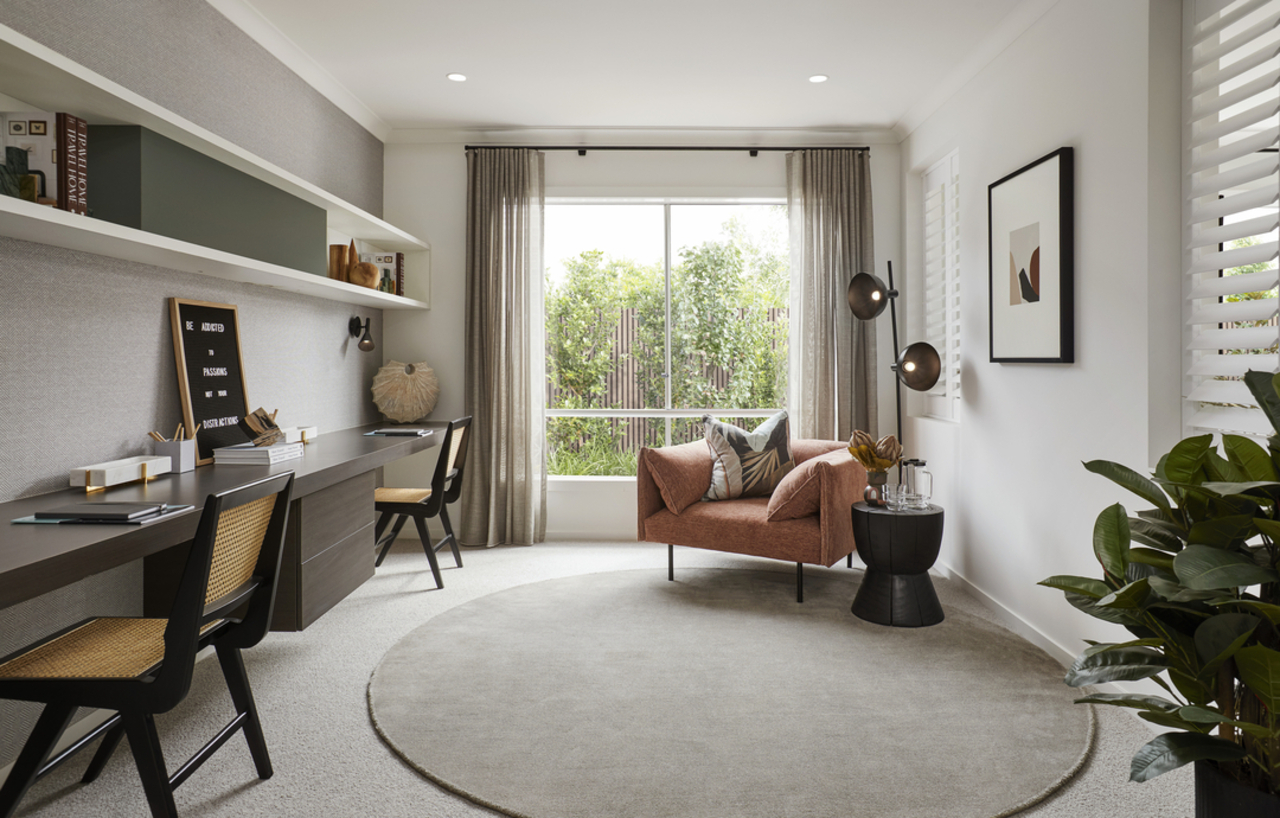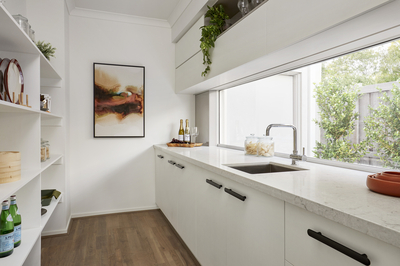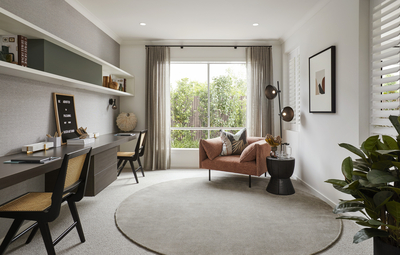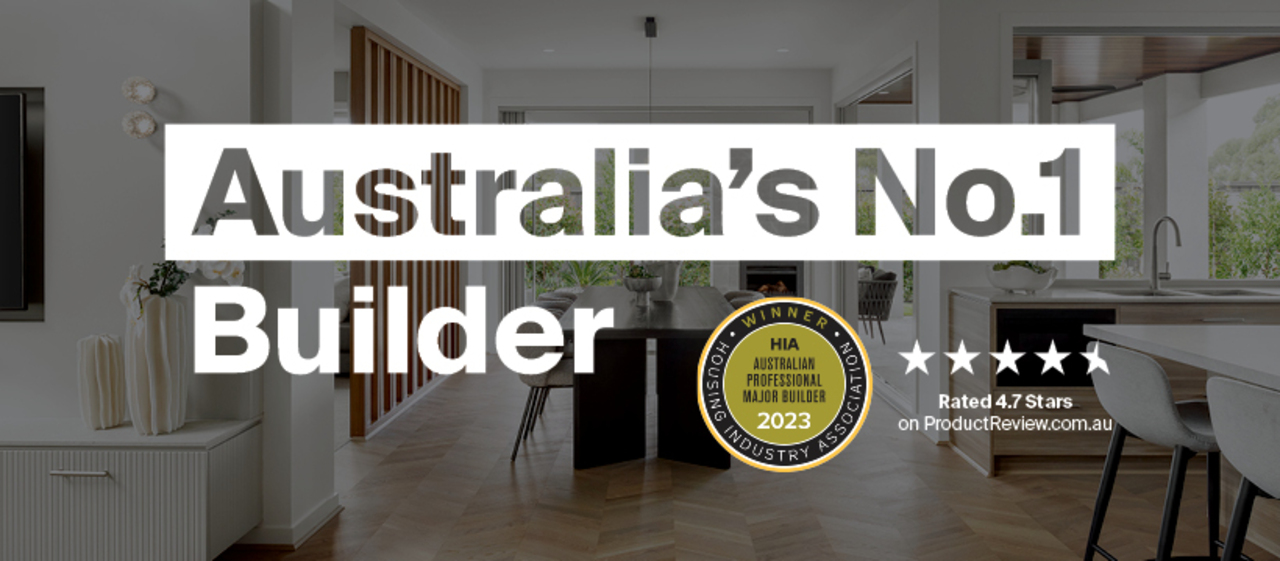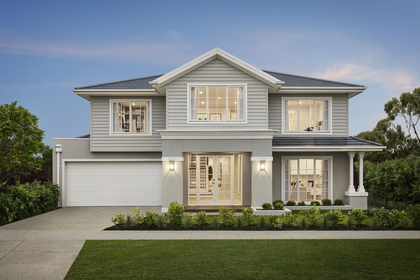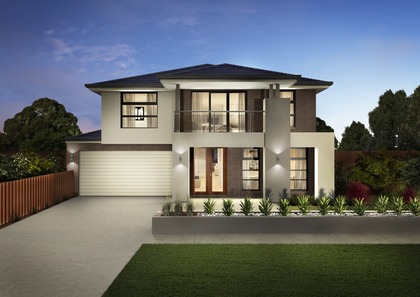
House designs for 14m x 25m blocks
Maximise every metre with a 14m x 25m house design
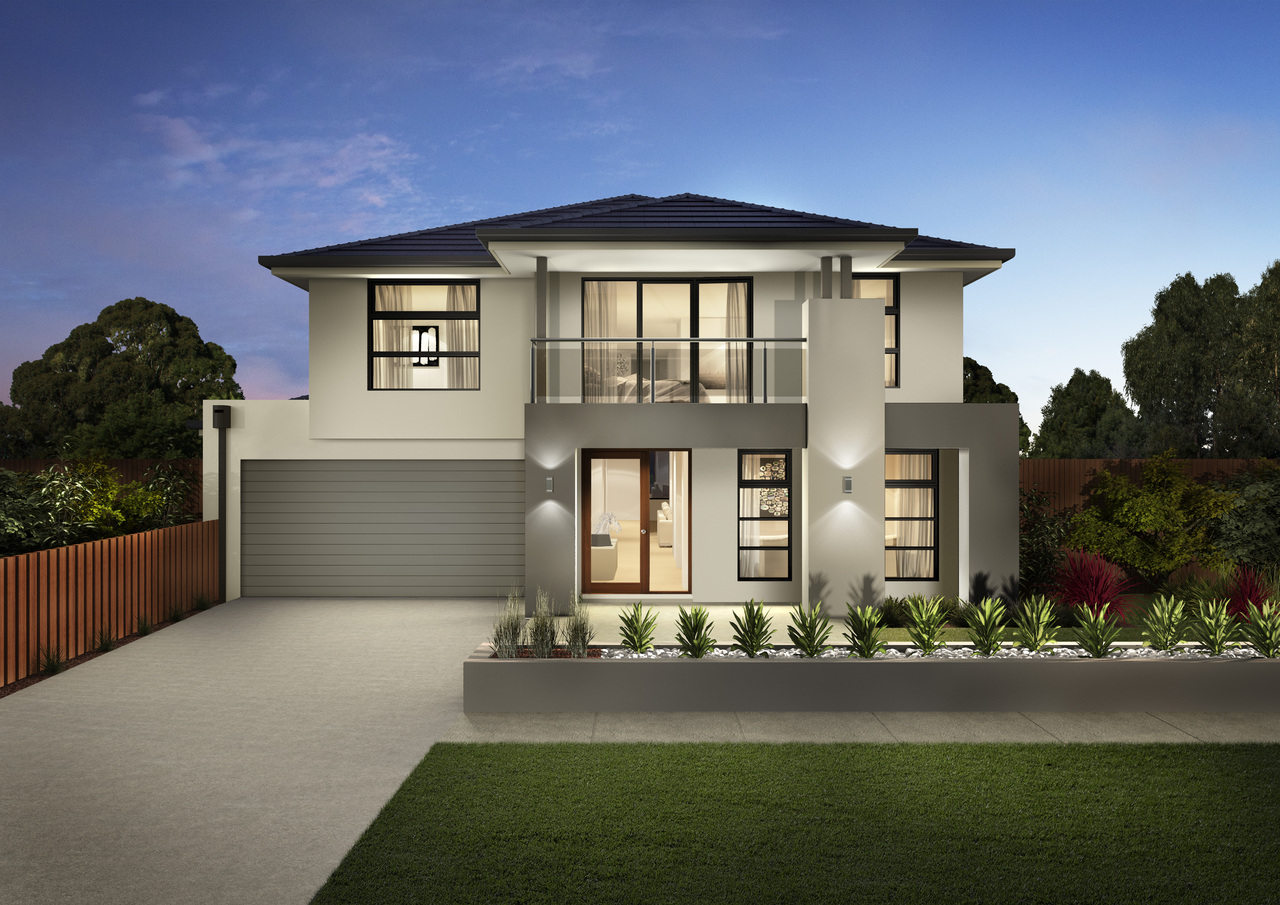
Two decades of designing quality homes for Victorian families
The 14m x 25m block is one of the most versatile land sizes in Melbourne. At Carlisle Homes, our 14m x 25m house designs are crafted to give you balance, room to grow, entertain, and relax with plenty of natural light and functional living zones.
Whether you’re building your forever home or upsizing for your growing family, we’ll help you make the most of every square metre with expertly considered layouts, quality inclusions and elegant design.
House & Land Packaging Range
Carlisle own the largest range of house and land stock on the market and offer fixed price house and land packages.
Low Cost Facade Range
In comparison to the industry, the facade options and pricing range provide Carlisle Homes with a market advantage.
Superior Customer Service
High care factor throughout the process from start to finish. This is reflected via industry leading build times and build quality.
Explore our 14m x 25m home floor plans
Need home designs for a 14m x 25m block? Our collection offers wide floorplans that feel generous and bright, with options including walk-in robes, multiple living zones, and gourmet kitchens. Many designs include alfresco dining and double garages, which are proportioned perfectly for this block size.

Designed by an award-winning team
Our house plans for 14m x 25m blocks are developed by a team recognised by HIA and MBAV. With over 20 years of experience, Carlisle Homes is proud to deliver stunning homes that combine functionality, comfort and modern Australian style.
Considering a knockdown rebuild?
Choose from 100+ innovative floorplans
Smart layouts for every lifestyle, including work-from-home, multi-generational and entertaining needs.
Create a bold first impression
Enhance your frontage with facades that bring character and charm to your street.
Visit our Spectra Showroom
Explore over 3,500 fixtures, fittings and finishes at our Spectra Showroom, Australia’s best new home selection centre.
Build with peace of mind
Carlisle Homes offers build time guarantees and a 25-year structural warranty on every home.
See what your new home could look like
Frequently asked questions
Is a 14m x 25m house design big enough for a growing family?
Yes. These block sizes are ideal for families who need extra bedrooms, bathrooms, and breakout areas. Our floorplans make it easy to include up to five bedrooms, multiple living zones, and dedicated spaces for work or play.
What’s the cost of a 14m x 25m home design?
Home designs start from $282,900. Final pricing depends on factors such as the design chosen, upgrades, facade, and site considerations. Use our building cost calculator or speak with our finance team for an estimate.
Can I include a backyard or outdoor entertaining space?
Absolutely. A 14m x 25m block gives you ample room for an alfresco zone, garden or even a plunge pool. Many of our designs feature integrated outdoor areas for dining and relaxing. We've also got plenty of guides on how to make the most of your outdoor space, so you can build your dream backyard with ease.
Are Carlisle Homes’ 14m x 25m house plans customisable?
Yes. We offer a wide range of pre-designed floorplans, and you can personalise many aspects of your home, from layout adjustments to finishes and fixtures. Our Spectra Showroom and design team will help you customise with confidence.
What council restrictions might apply?
Each council has unique rules regarding setbacks, coverage, and design. Our team can assess your site and advise you on what’s possible with your chosen design.
How long will construction take?
Our process includes three key phases: pre-site, construction and warranty. We’ll guide you through each stage, provide updates and support you after handover via Carlisle Connect.
Browse more home designs for wide blocks
Get in contact
Enter your details, and we will respond as soon as possible.
Privacy Notice
Your information is collected by Carlisle Homes Pty Ltd and will be used and held in accordance with our Privacy Policy. This information is collected for the purpose of inclusion on our communications database and for the purpose of providing access to key features on our website. The purpose of this communications database is to provide members with information about Carlisle Homes and/or our related services or products. For further information on our Privacy Policy or our complaints process please read our Privacy Policy.








