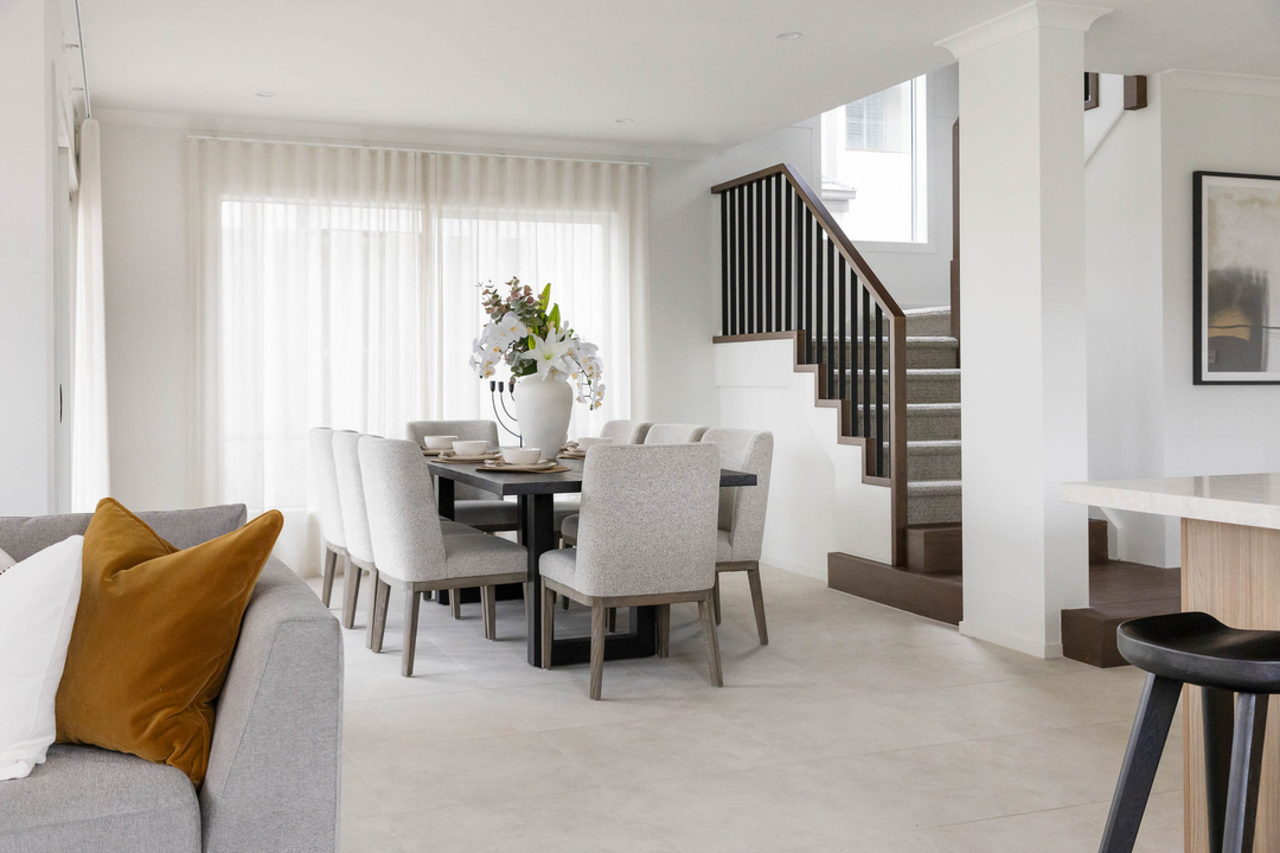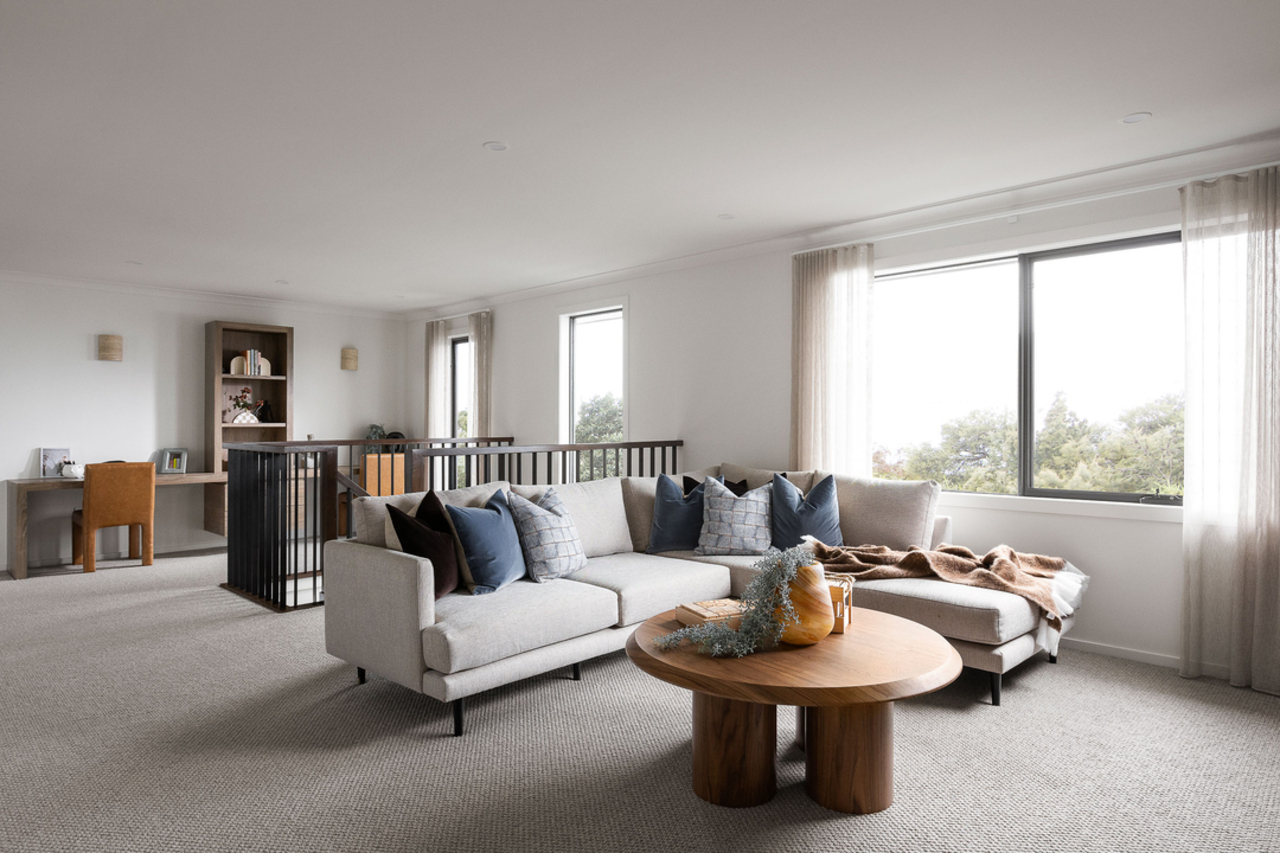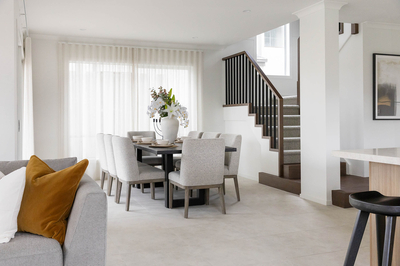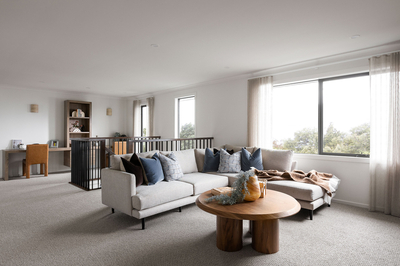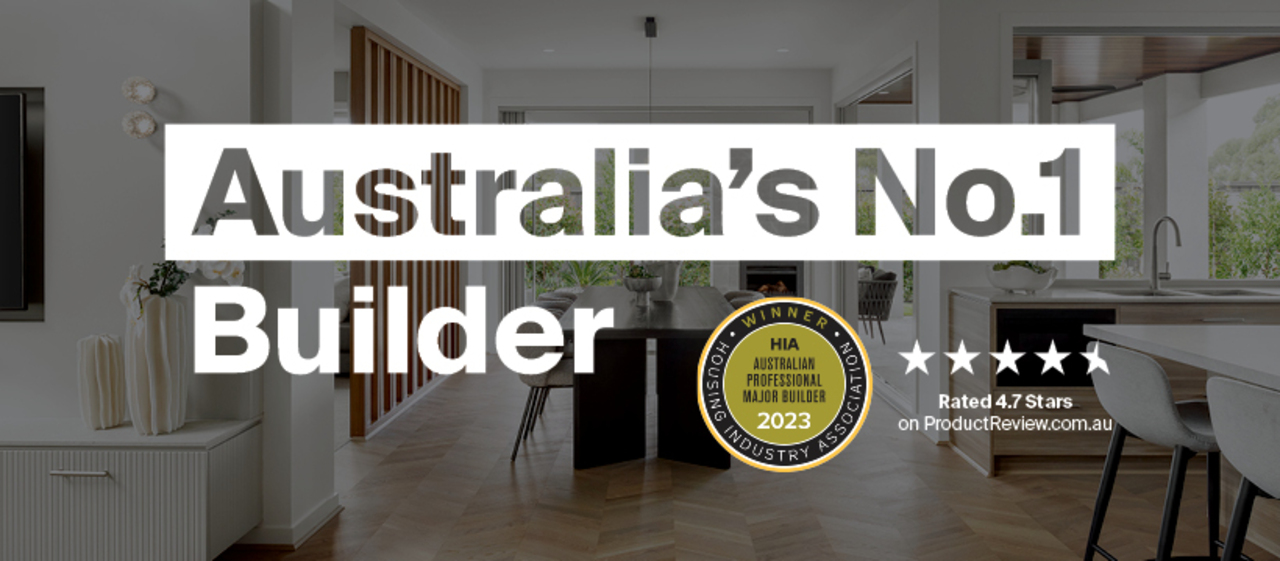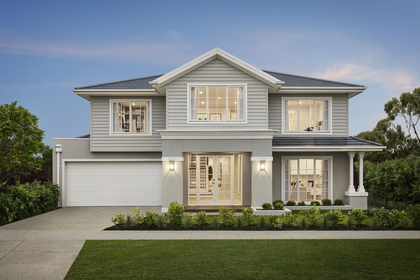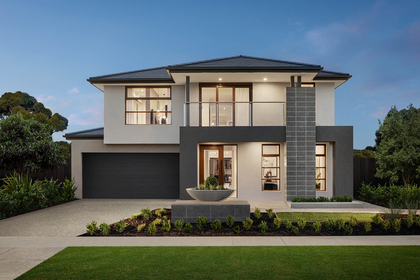
House designs for 14m x 28m blocks
A home that makes the most of your 14m x 28m block

20+ years of crafting homes that grow with your family
Looking to build on a 14m x 28m block? Carlisle Homes offers a curated collection of floorplans designed to maximise space and comfort. Our 14m x 28m house designs give you room for everything that matters, from multiple living areas to large bedrooms, generous kitchens and indoor-outdoor entertaining.
We work with you to tailor a home that fits your lifestyle and future needs. Whether upsizing, planning a forever home, or upgrading your layout, you'll find flexible solutions with award-winning quality.
House & Land Packaging Range
Carlisle own the largest range of house and land stock on the market and offer fixed price house and land packages.
Low Cost Facade Range
In comparison to the industry, the facade options and pricing range provide Carlisle Homes with a market advantage.
Superior Customer Service
High care factor throughout the process from start to finish. This is reflected via industry leading build times and build quality.
Our 14m x 28m home floor plans combine style and substance
Need home designs for a 14m x 28m block? Carlisle’s plans use the full depth of your lot to deliver large open living spaces, walk-in storage, home offices, and expansive master suites. Many designs also feature covered alfresco zones, walk-in pantries and double garages to elevate everyday living.

Designed by HIA & MBAV award-winners
Our house plans for 14m x 28m blocks are backed by decades of industry recognition. Carlisle Homes has built its reputation on thoughtful, family-first layouts that reflect real lifestyles. Every detail is designed with your long-term comfort and convenience in mind.
Thinking about a knockdown rebuild?
Over 100 flexible floorplans to explore
Tailored designs for growing families, multigenerational living, or entertainers who need more space.
Make a lasting first impression
Facades in classic, contemporary, or designer finishes help express your personal style.
Discover the Spectra difference
Australia’s leading home selection centre helps you personalise every finish, fixture and colour.
Guaranteed peace of mind
Enjoy build-time certainty and a 25-year structural guarantee with every Carlisle home.
Step inside the lifestyle you’ve imagined
Frequently asked questions
What size home can I build on a 14m x 28m block?
With a 14m x 28m block, you can comfortably build a spacious single or double-storey home with multiple living zones. Most of our floorplans allow for four or more bedrooms, large kitchens, and even extras like a study or theatre room. It’s the ideal block size for families looking for room to grow and entertain.
Can I get a fixed price for my 14m x 28m home?
Yes. We offer fixed-price house and land packages, giving you greater financial certainty throughout the building process. These packages cover everything from the design and facade to site costs and premium inclusions. For accurate estimates, you can also use our handy building cost calculator.
Is a 14m x 28m block suitable for entertaining?
Absolutely. This block size allows for generous open-plan living that flows into outdoor alfresco zones. Depending on your design, you’ll have space for a BBQ area, garden, and even a pool. Many of our homes are crafted to make indoor-outdoor entertaining seamless.
Can I include a home office in my design?
Yes. Many of our 14m x 28m house plans include flexible spaces for a dedicated study or home office. With the growing need for work-from-home solutions, we offer smart layouts that balance quiet workspaces with open family areas. It’s easy to configure a design that suits your needs.
How do I choose the right design for my block?
The right home design depends on how you want to live. Consider how many bedrooms and living zones you need, whether you prefer single- or double-storey, and whether you’d like space for entertaining or relaxing outdoors. Our team can help match you with a design that suits your 14m x 28m block.
Where does Carlisle Homes build?
We build across metropolitan Melbourne and selected regional areas. Our knockdown rebuild services are available in specific suburbs, subject to zoning and planning approvals. Check our build zone guide to confirm availability in your area.
See more home designs for large blocks
Get in contact
Enter your details, and we will respond as soon as possible.
Privacy Notice
Your information is collected by Carlisle Homes Pty Ltd and will be used and held in accordance with our Privacy Policy. This information is collected for the purpose of inclusion on our communications database and for the purpose of providing access to key features on our website. The purpose of this communications database is to provide members with information about Carlisle Homes and/or our related services or products. For further information on our Privacy Policy or our complaints process please read our Privacy Policy.








