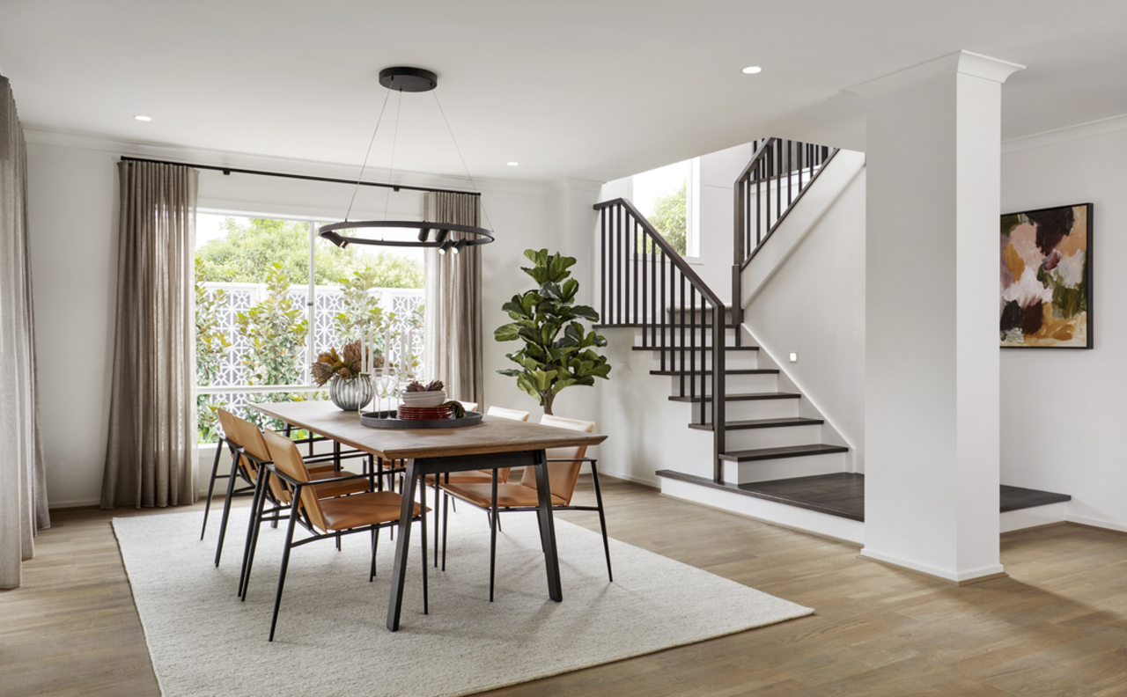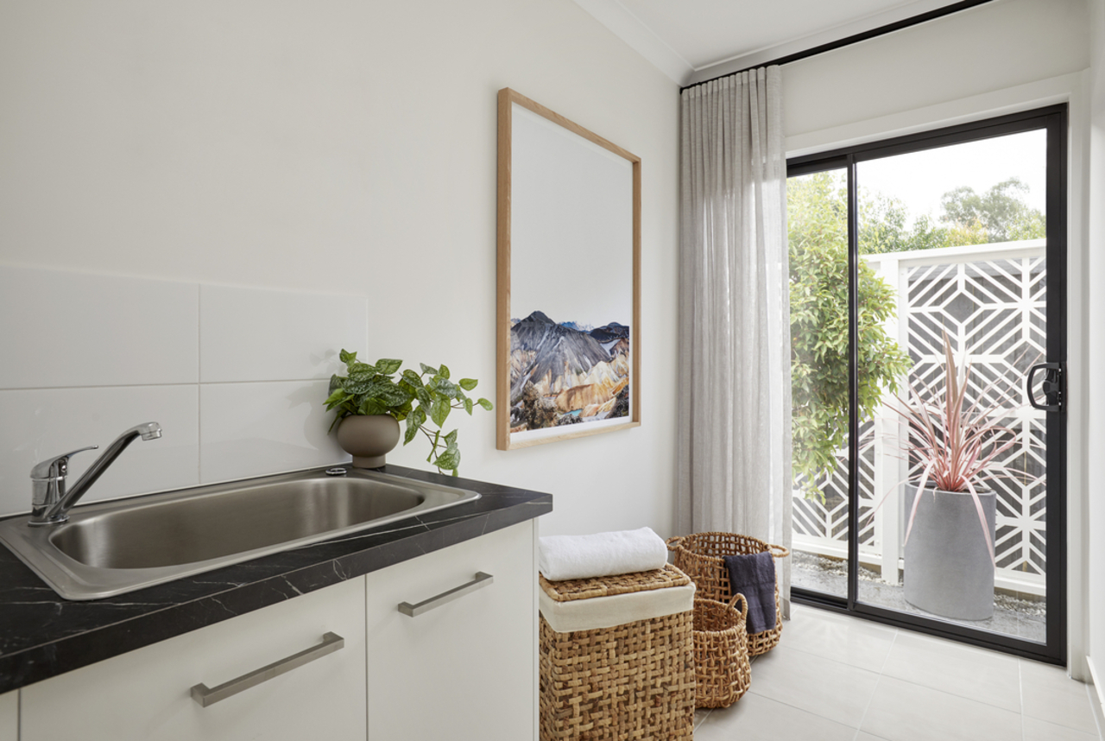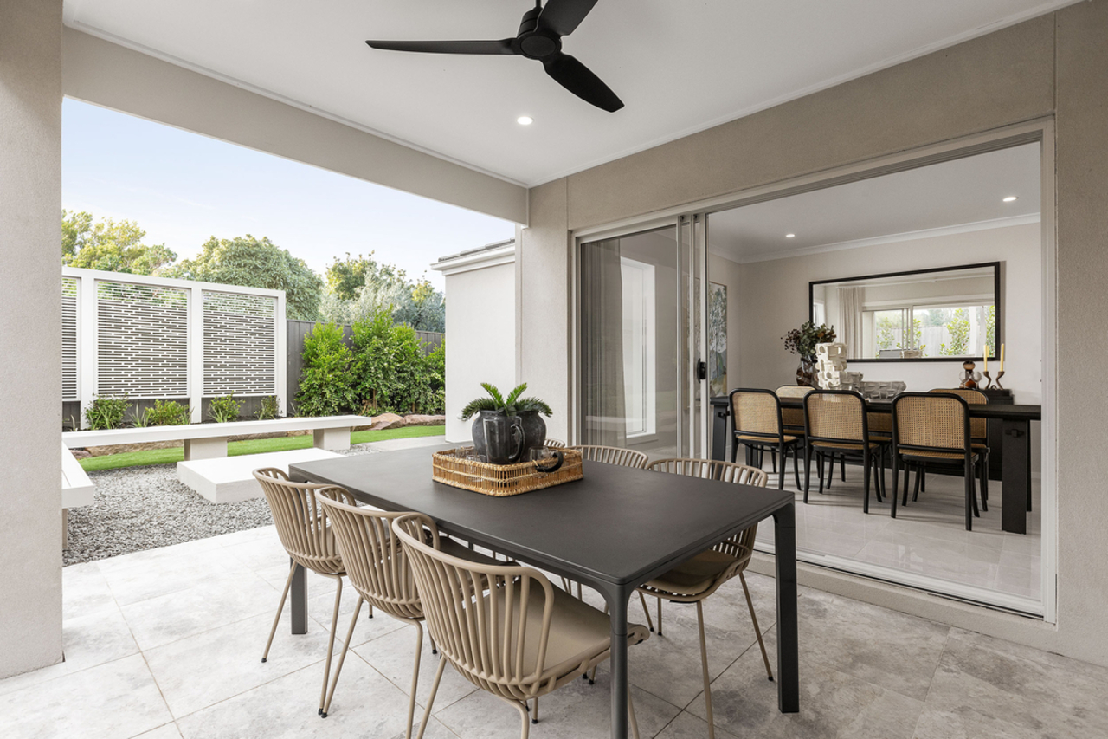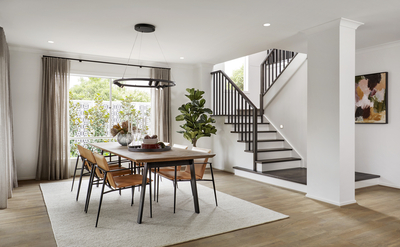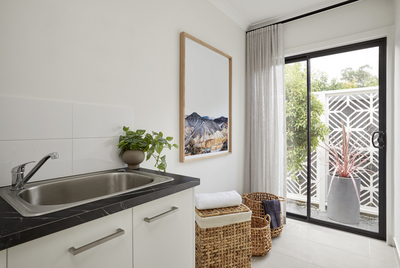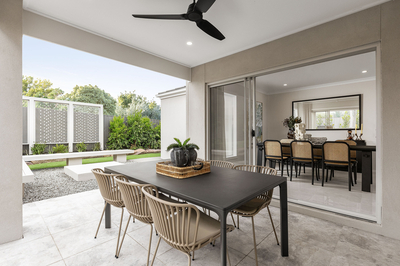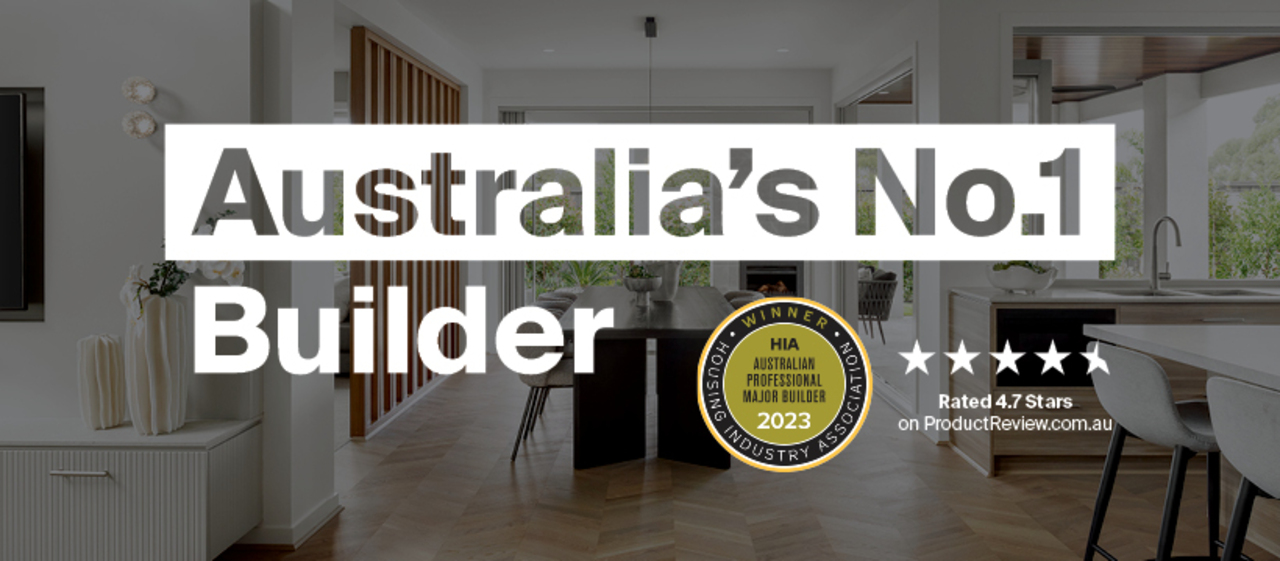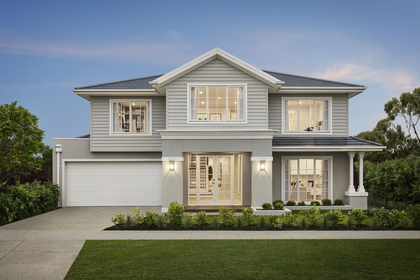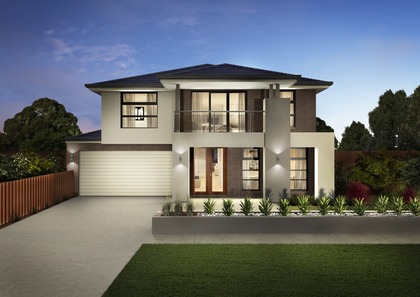
House designs for 15m x 30m blocks
We're proud builders for Victorian families
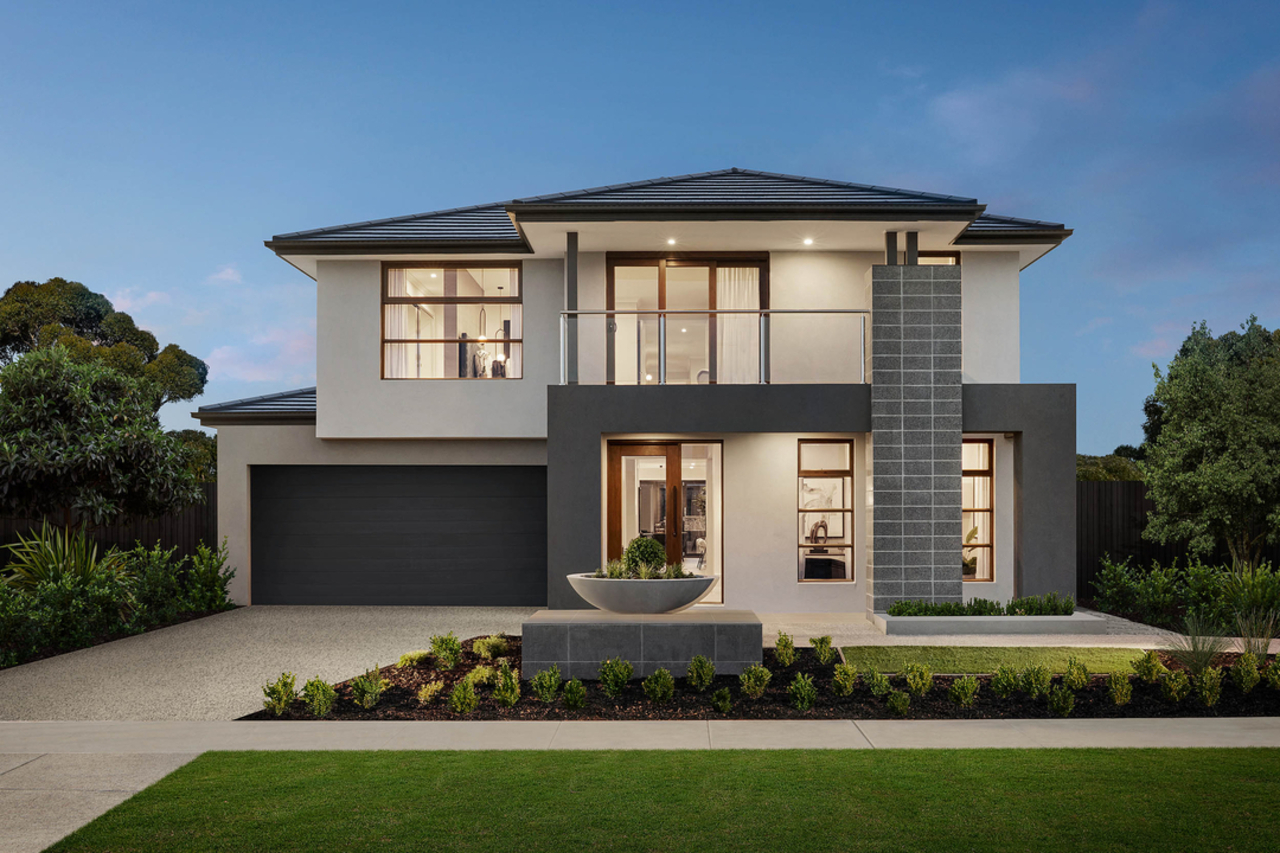
Creating homes that grow with your family
A 15m x 30m block offers spacious and flexible living opportunities. At Carlisle Homes, we offer 15m x 30m house designs that combine functionality, elegance, and long-term comfort. Our homes are thoughtfully designed to suit family lifestyles, with options like home theatres, multiple living zones, walk-in pantries, and luxurious master suites.
With over 20 years of experience and multiple industry awards, we’ll guide you from consultation to handover with complete transparency and tailored support.
House & Land Packaging Range
Carlisle own the largest range of house and land stock on the market and offer fixed price house and land packages.
Low Cost Facade Range
In comparison to the industry, the facade options and pricing range provide Carlisle Homes with a market advantage.
Superior Customer Service
High care factor throughout the process from start to finish. This is reflected via industry leading build times and build quality.
Functional and flexible 15m x 30m home floor plans
We create home designs for 15m x 30m blocks that maximise liveable space. Our floorplans cater to large families and those who love entertaining, offering seamless indoor-outdoor connections, private retreats, and ample storage. Whether you’re a first-home buyer or upgrading to your forever home, there’s a layout to suit your lifestyle.
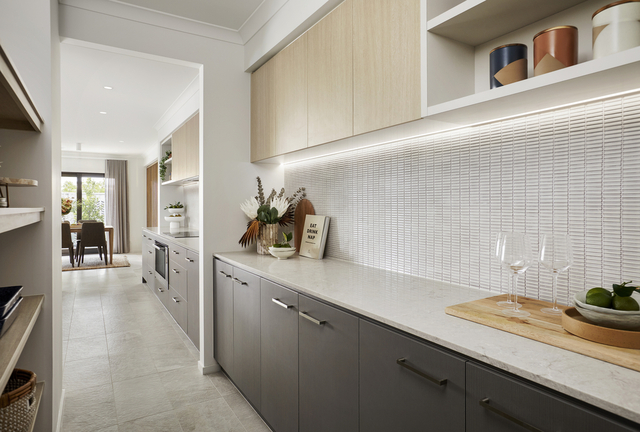
Designed by experts, customised by you
With a 15m x 30m block, you have the freedom to personalise your layout with Carlisle Homes’ help. Choose from HIA-awarded 15m x 30m house designs and bring your vision to life with premium finishes, colours, fixtures, and upgrades at our award-winning Spectra Showroom.
Time for a knockdown rebuild?
100+ floorplans designed for everyday living
Our range includes house plans for 15m x 30m blocks with generous open areas, multiple bathrooms, and quiet nooks for privacy.
Facades that reflect your personality
Your home’s exterior should match your aesthetic. Explore a wide selection of facades, materials, colours and profiles.
Spectra helps you build with confidence
Make every selection with clarity and expert support at Australia’s best home design showroom.
We deliver on our promises
With guaranteed build times and ongoing communication, we ensure a smooth building experience from start to finish.
See what’s possible with Carlisle
Frequently asked questions
What’s the best house design for a 15m x 30m block?
Our 15m x 30m home floor plans suit various living needs. With a double-storey design, these floorplans can accommodate four or more bedrooms, open-plan living, home offices, and outdoor entertaining areas.
How much will a 15m x 30m house cost?
Costs vary depending on location, layout, inclusions and upgrades. At Carlisle Homes, we offer transparent pricing and fixed-cost packages to help you stay within budget. Try our building cost calculator for a tailored estimate.
Can I visit a display home before deciding?
Yes. Carlisle Homes has a wide range of display homes throughout Melbourne that showcase our 15m x 30m house designs. Visiting a display home is the best way to explore different floorplans, understand the layout and finishes, and gain design inspiration for your own build. Our consultants will be available to answer your questions and guide you through your options.
What’s included in the construction process?
The construction process includes three key stages. First is pre-site, where you'll finalise your home design, contracts, and approvals. Then comes construction, where you'll track progress through Carlisle Connect. After handover, you'll move into the warranty phase to manage any service needs.
Where do you build homes in Victoria?
Carlisle Homes builds across metro Melbourne and select regional locations. Whether you’re in the northern suburbs, south-east corridor, western growth areas, or bayside, we have extensive coverage. Contact our team or view our build zone map online to confirm if we can build on your 15m x 30m block.
Can I fit a pool or alfresco on my block?
Yes, a 15m x 30m block gives you plenty of flexibility for landscaping ideas and backyard upgrades. Our home designs can incorporate alfresco zones, plunge pools or extended entertaining areas depending on your lifestyle.
More designs for spacious blocks
Get in contact
Enter your details, and we will respond as soon as possible.
Privacy Notice
Your information is collected by Carlisle Homes Pty Ltd and will be used and held in accordance with our Privacy Policy. This information is collected for the purpose of inclusion on our communications database and for the purpose of providing access to key features on our website. The purpose of this communications database is to provide members with information about Carlisle Homes and/or our related services or products. For further information on our Privacy Policy or our complaints process please read our Privacy Policy.








