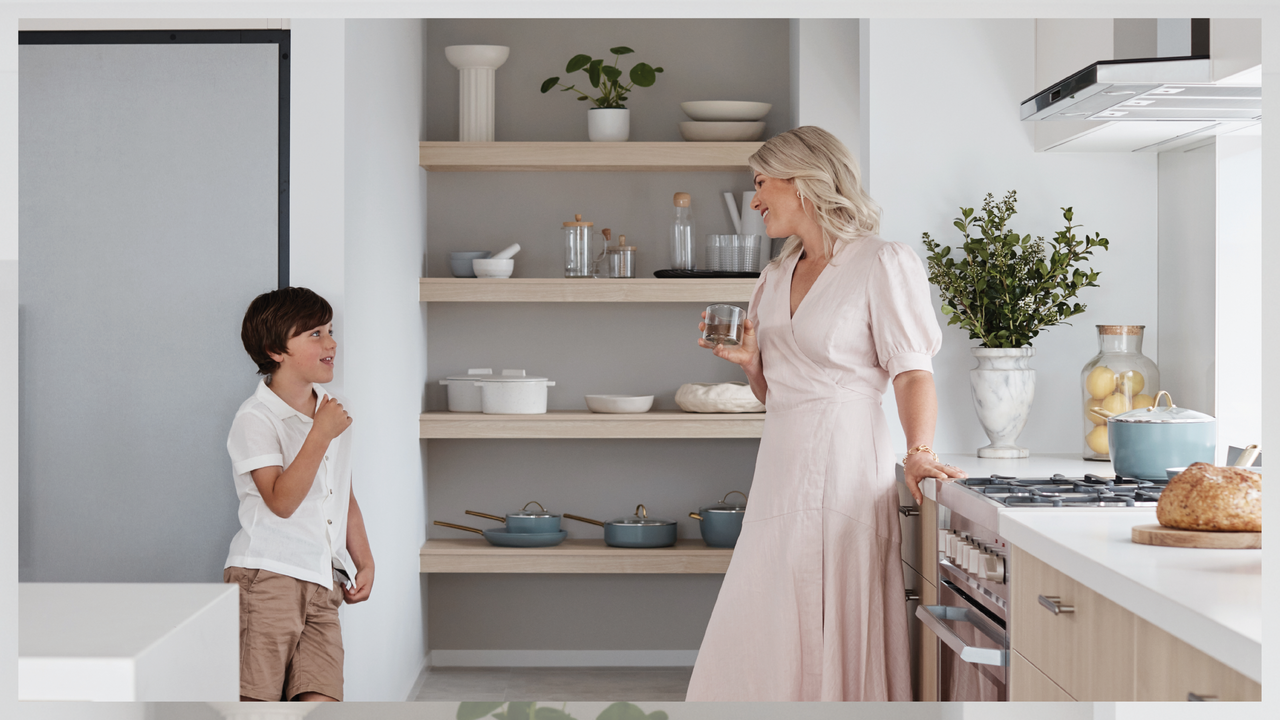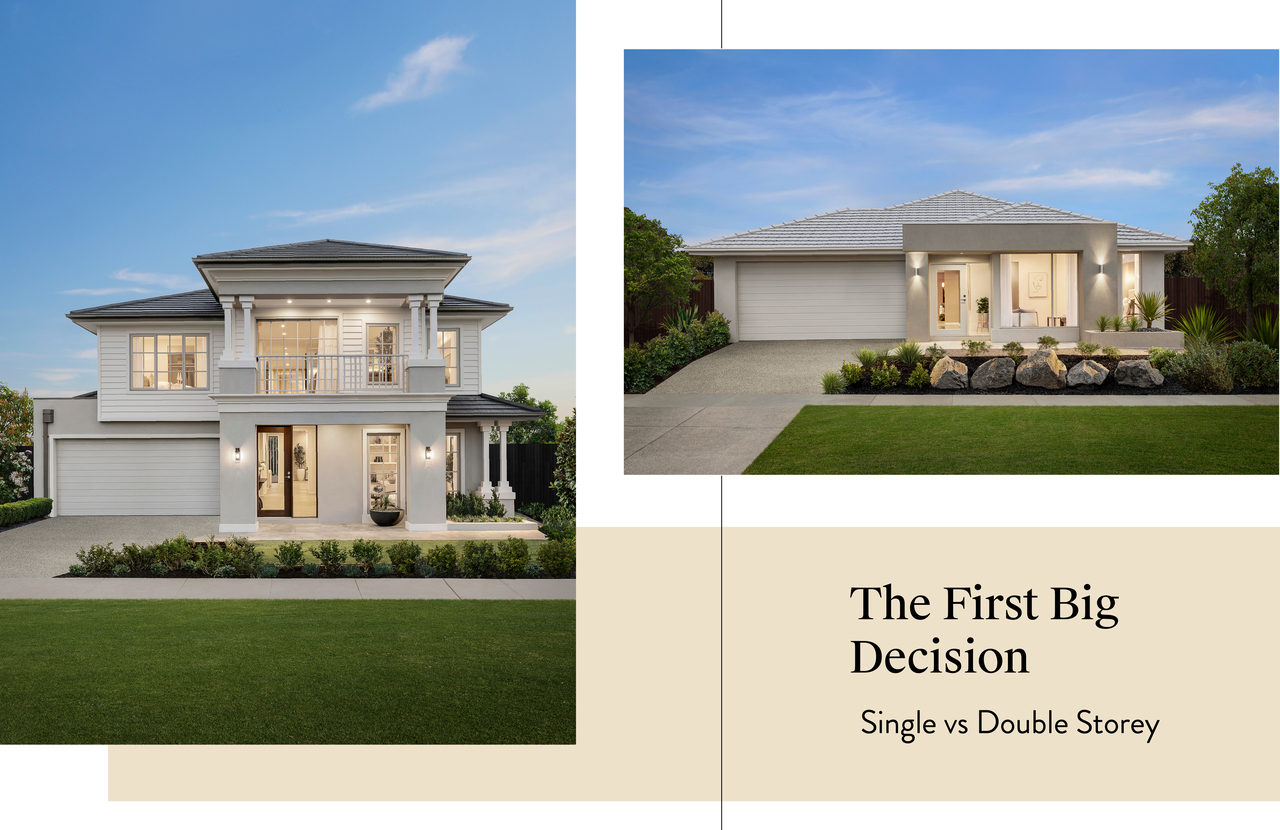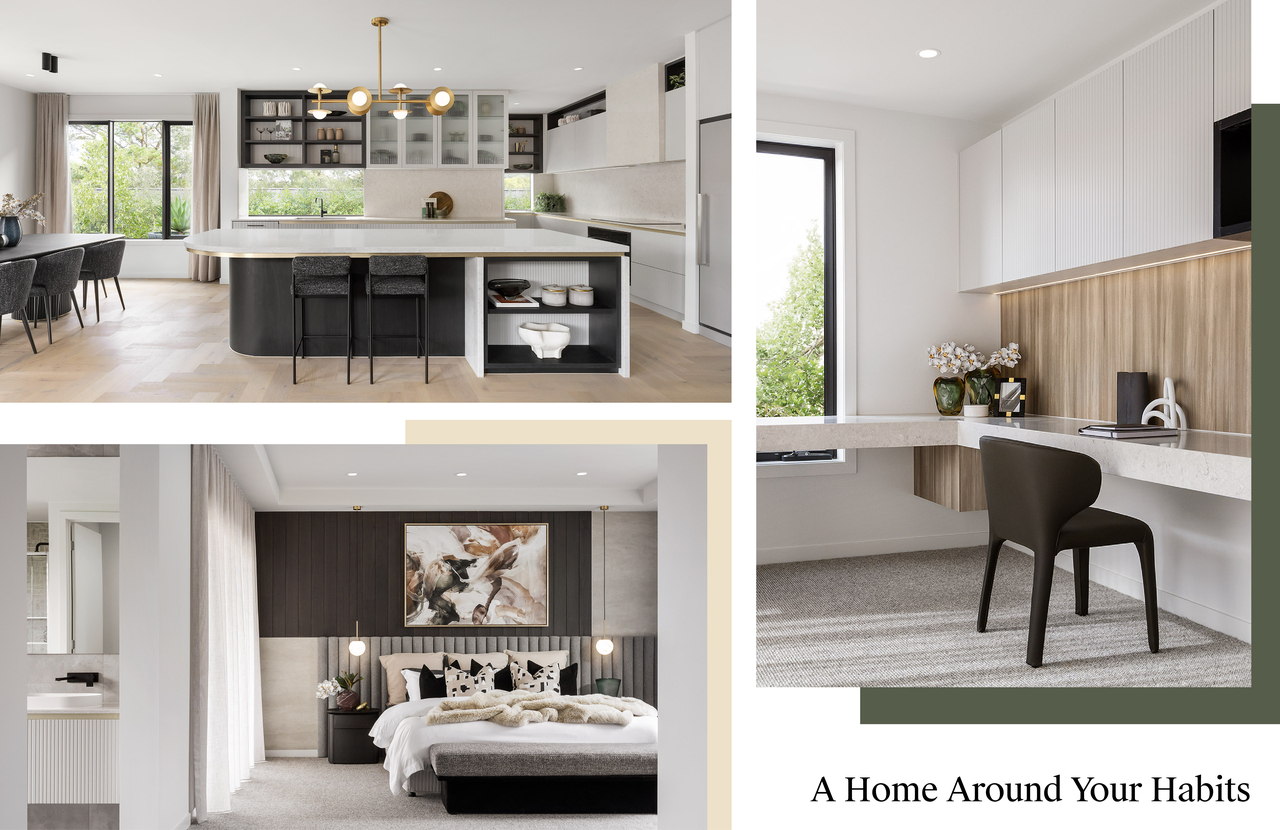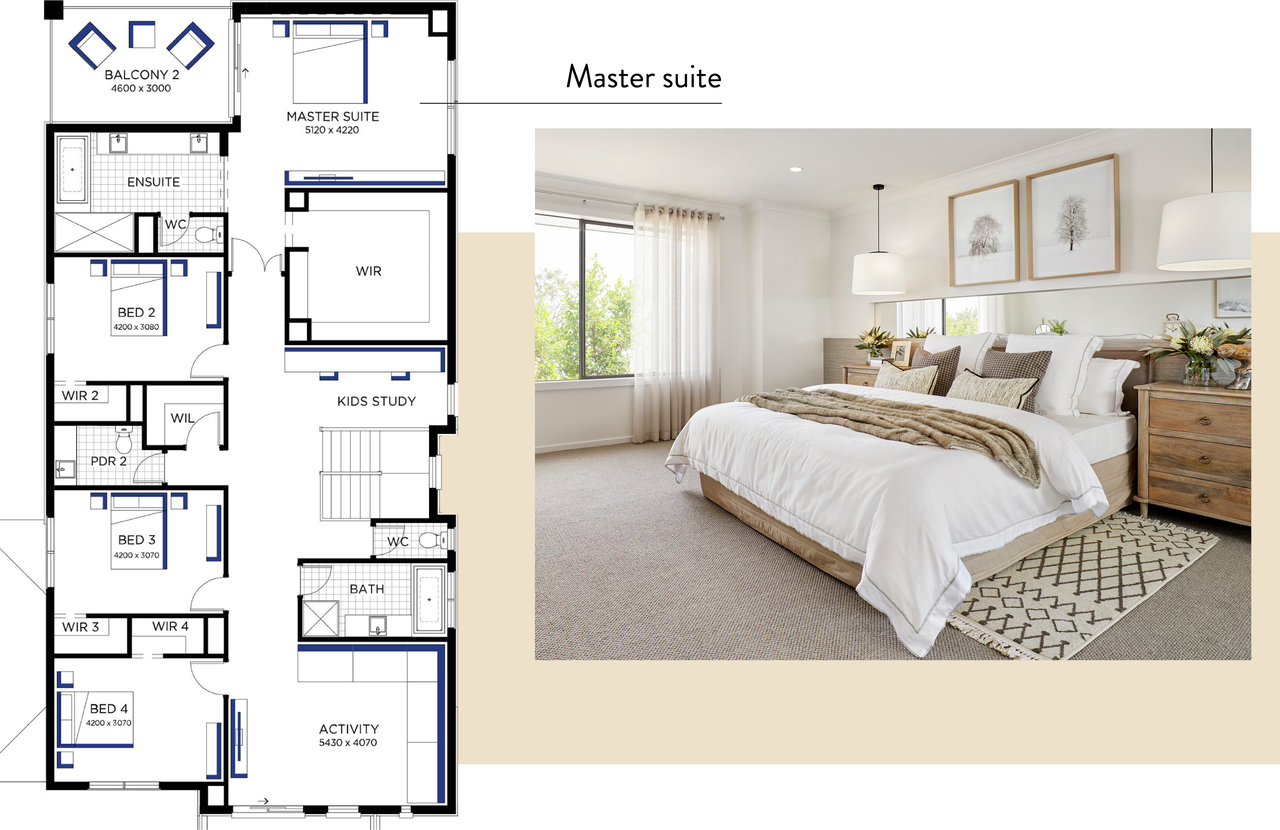Beyond the Blueprint: Design a Home That Fits

When planning your dream home, the floorplan is where everything begins. It sets the foundation for how you’ll live – from early mornings and work-from-home days to Friday night alfresco dinners and rainy day movie afternoons.
And while interior colour schemes, facade styles, and finishes add personality, it’s the layout that determines how naturally your home supports the way you move, rest, and gather. This is the moment to design not just a house but a lifestyle.
Here’s what you should consider when your homebuying journey focuses on the floorplan.

Carlisle designs homes to suit your lifestyle—whether you value easy, single-level living or the space and light of a double-storey design.
Lifestyle first: Design for the way you live
Single vs double storey: The first big decision
One of the earliest and most influential decisions is whether to build a single- or double-storey home. While both offer generous living space, they support different ways of living.
A single-storey layout can feel more grounded and relaxed, ideal for downsizers, families with young children, or those looking for ease of movement and low maintenance. Designs with a raked ceiling option can also introduce a sense of vertical space and openness, even without a second level.
Double-storey homes, by contrast, offer more separation between living zones, perfect for multigenerational households or larger families. Many of these designs also feature Carlisle’s signature double-height atriums, which flood interiors with light and create a striking architectural centrepiece.

Design a home around your lifestyle. From work and relaxation to entertaining, with flexible floor plans, zoned living, and spaces that suit the way you live.
Think about how you live, not just where you’ll sleep.
From there, the conversation shifts to lifestyle. How do you work, relax, and entertain at home? A front-positioned study can offer quiet focus for those working from home, while a theatre room or kids’ retreat gives families space to spread out.
A guest bedroom with a private ensuite can welcome extended family, while entertainers may prioritise kitchen layouts with oversized island benches, walk-in pantries, and seamless flow to dining or alfresco spaces.
Even small choices – such as selecting floor plans with defined zones or seeking an additional living space – can make daily routines feel smoother. This is your chance to build a home around your habits, not the other way around.

Carlisle floorplans are designed around your needs, with smart zones, flexible spaces, and thoughtful touches like butler’s pantries and private rear-positioned bedrooms.
Better floorplans, built around you
Zoom in on the details that matter
When choosing a floorplan, it helps to think about how each individual space will be used. If the kitchen is more of a gathering place than a workspace, consider a design with a walk-in or butler’s pantry to keep prep and mess out of sight.
Thinking ahead, a home theatre might double as a kids’ playroom now and evolve into a second lounge later. If caring for ageing parents is on the horizon, a dual master suite could be a wise inclusion.
And for those who value extra privacy, Carlisle floorplans with Retreat in their name position the primary bedroom at the rear of the home – ideal for light sleepers or anyone seeking distance from street noise and the busy heart of the house.

Flip your floorplan to suit your block, maximise light, privacy, and views with a layout tailored to how you want to live.
The value of small changes
What might seem like a quick decision during the planning stage – like flipping the layout – can have a lasting impact on how you experience your home. A flipped floorplan enables you to reposition key spaces to suit your block’s orientation, maximising the use of natural light, views, and even privacy.
Want the windowed splashback in the kitchen to catch the morning sun? Prefer your alfresco space to enjoy some privacy from the street? These adjustments may be subtle, but they shape how your home feels from the moment you walk in.
The tools to help you decide
Explore, compare, and clarify
With over 200 floorplans and 1000s of customisation options, choosing the right floorplan can feel overwhelming, but the process doesn’t have to be. Online tools make it easy to explore Carlisle’s full range of designs based on your priorities, whether that’s filtering your search to a certain number of bedrooms, your desired block width, or simply having a powder room feature. Saving your favourites along the way helps you keep track of what works and compare layouts as your vision evolves.
Inspiration in the real world
Seeing floorplans come to life in completed homes or display centres can offer clarity and spark new ideas. It’s one thing to read a room size and layout on a plan; it’s another to walk through it and feel how it flows. Combined with image galleries and interior design inspiration, this provides an opportunity to experience how others have crafted their homes, helping you refine your own dream layout with confidence.
Explore the possibilities with over 200 floorplan options, find the home tailored to the way you live, work and unwind. Book an appointment today at one of 80+ Carlisle display homes across Melbourne and Geelong.

