What's Inside that Counts: Spacious and Affordable Home Designs for Small Blocks
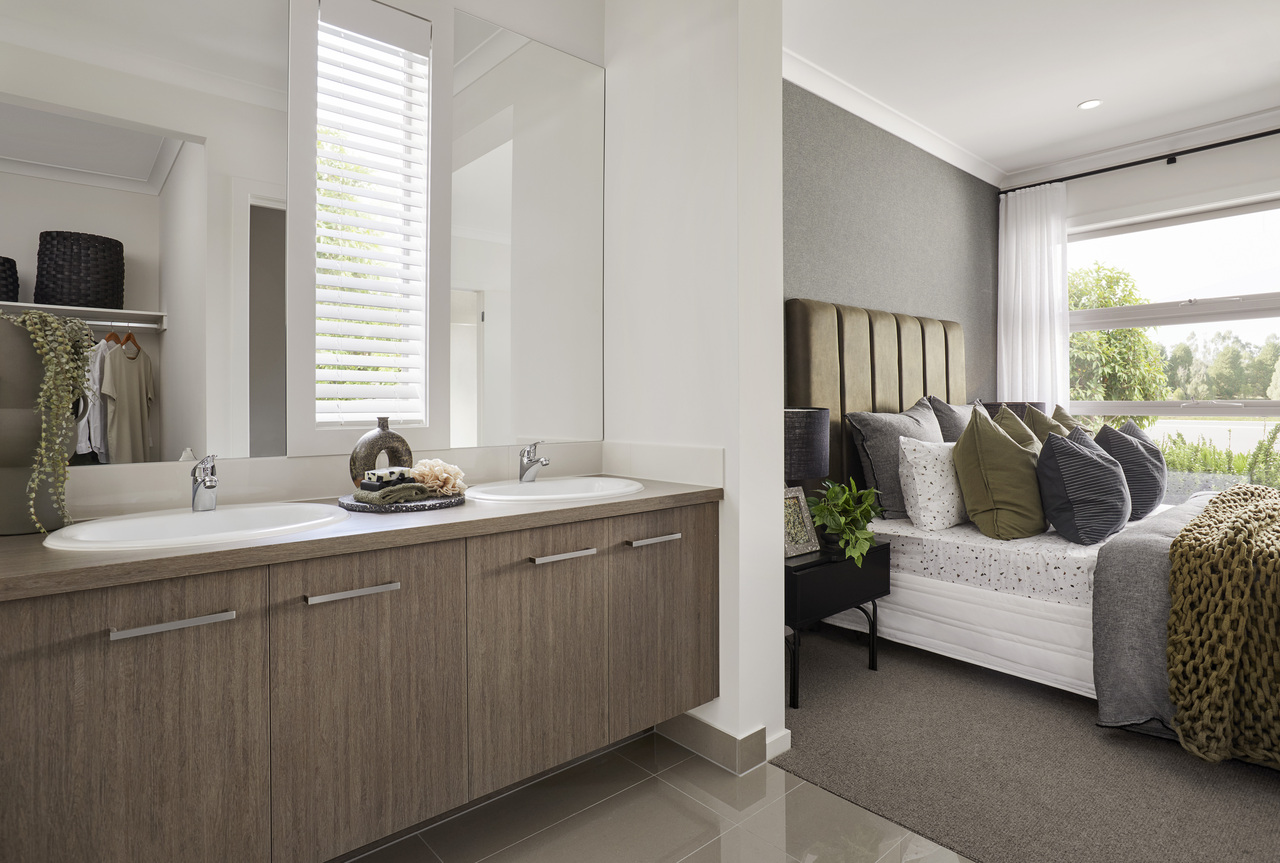
Gone are the days where building on a small block meant compromising on space, functionality and stunning design.
Carlisle Homes is redefining small lot living with innovative designs that blend functional layouts with striking architecture. We are one of the best affordable home builders in Melbourne, offering space-efficient and affordable home designs that make the most of your land, all without compromising on comfort or style. Whether you're a busy family looking for a low-maintenance option or preparing to get into the property market for the first time, our small lot house designs are space-efficient, budget home designs, and loved by Melbourne and Geelong residents alike.
Best of all, we’ve made it easier than ever to get started by offering our great range of EasyLiving home designs included in our popular House & Land packages. With our fixed-price packages, you can seamlessly combine the cost of your home and land, giving you a clear, stress-free path to home ownership. View available packages here or keep reading to discover our best budget home design ideas.

Functional design and light open-plan spaces make the Carinya ideal for young families.
The Carinya is perfect or young families looking for home design ideas on a budget. Designed to suit blocks measuring 12.5 x 21 metres with up to a 2m setback, this home comes loaded with features to make day-to-day living easy and entertaining a breeze.
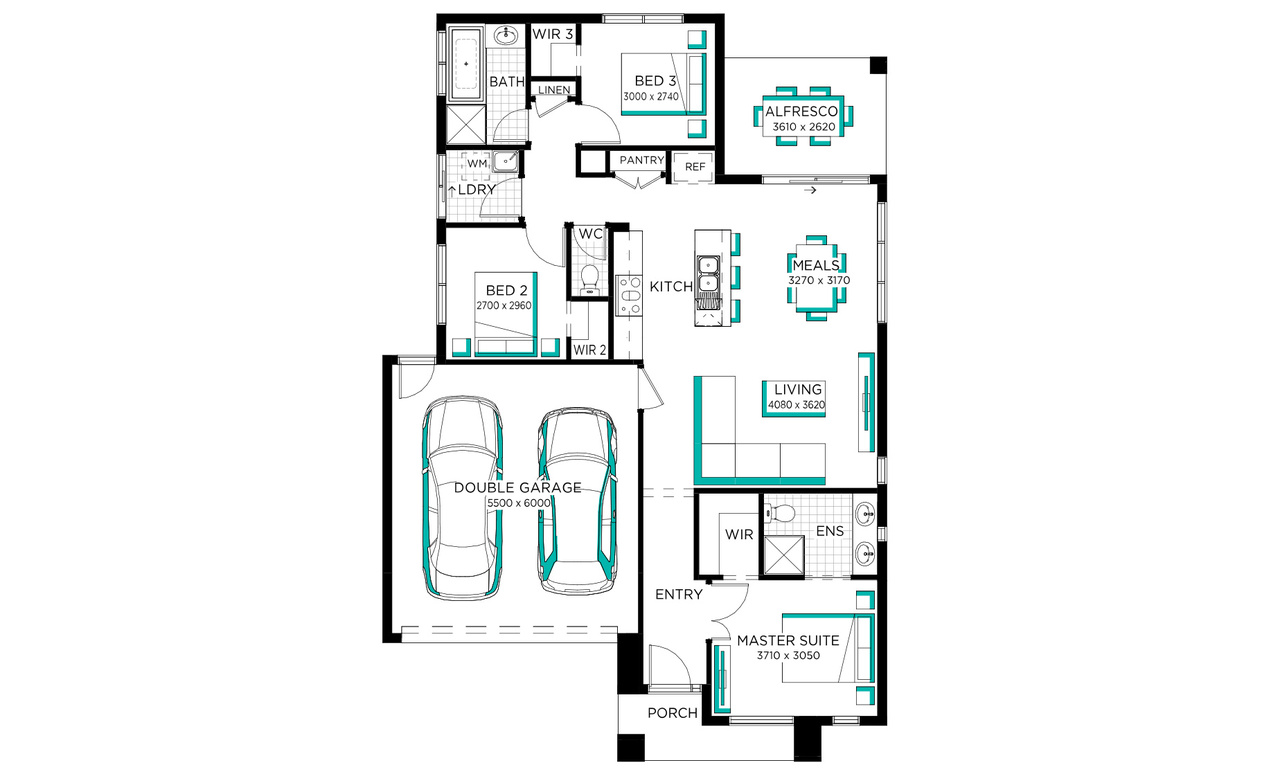
This popular floorplan includes a sunny, open-plan kitchen/living/meals area that opens onto an alfresco entertainer’s terrace. The master suite, complete with walk-in robe and ensuite, is a parents dream. Plus with two well-sized secondary bedrooms for the kids – complete with their own walk-in robes, as well as their own separate bathroom, there’s plenty of room for all! Its easy to see why the Carinya is one of our best-selling and most popular small budget home designs; everything you need is right here. This is spacious living without compromising on the necessities.
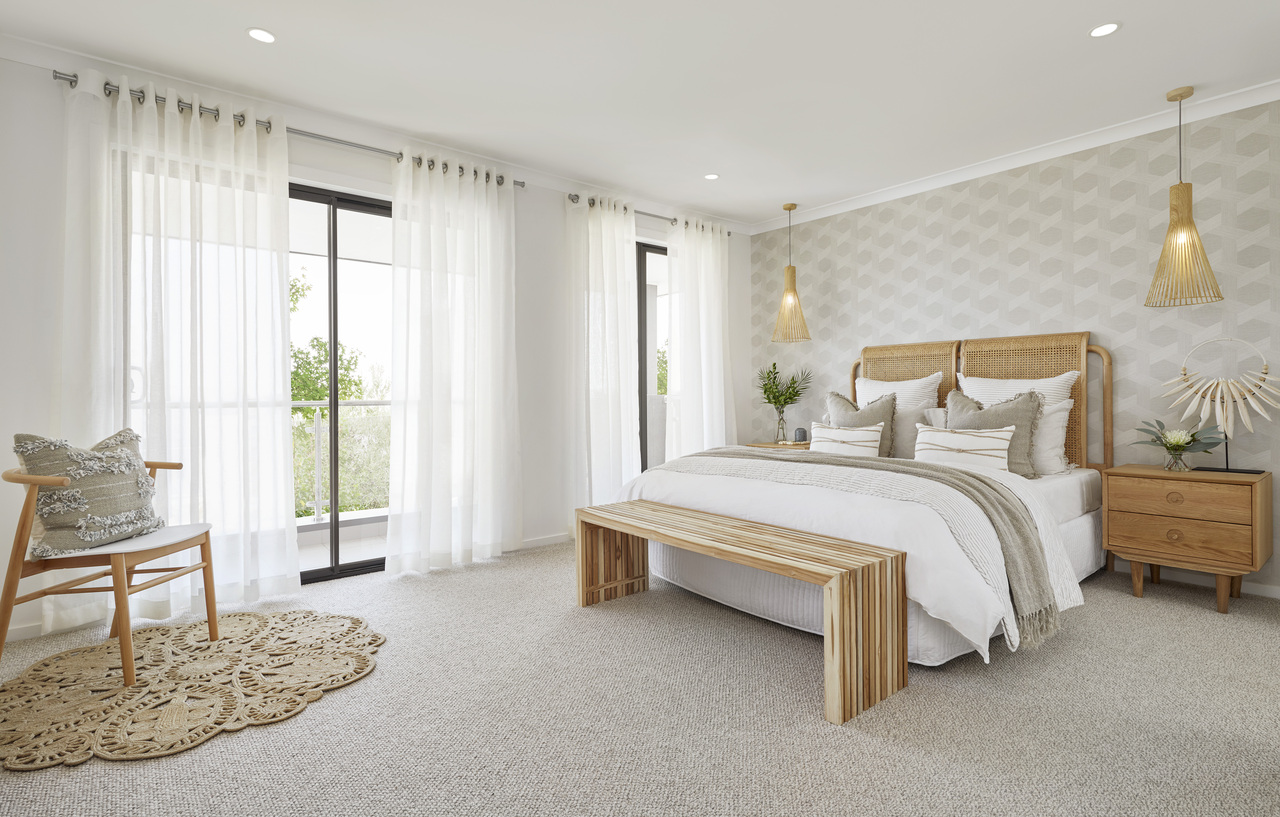
The Chatswood Grand offers a double-storey, build-over design that utilises the area above the garage to give you more usable living space without increasing your home’s footprint.
If you want to live large on a small block, our Chatswood Grand designs will surely hit the spot. The Chatswood range is a leader in our extensive affordable home design offerings, packed with value and room to grow with stunning interior design features throughout.
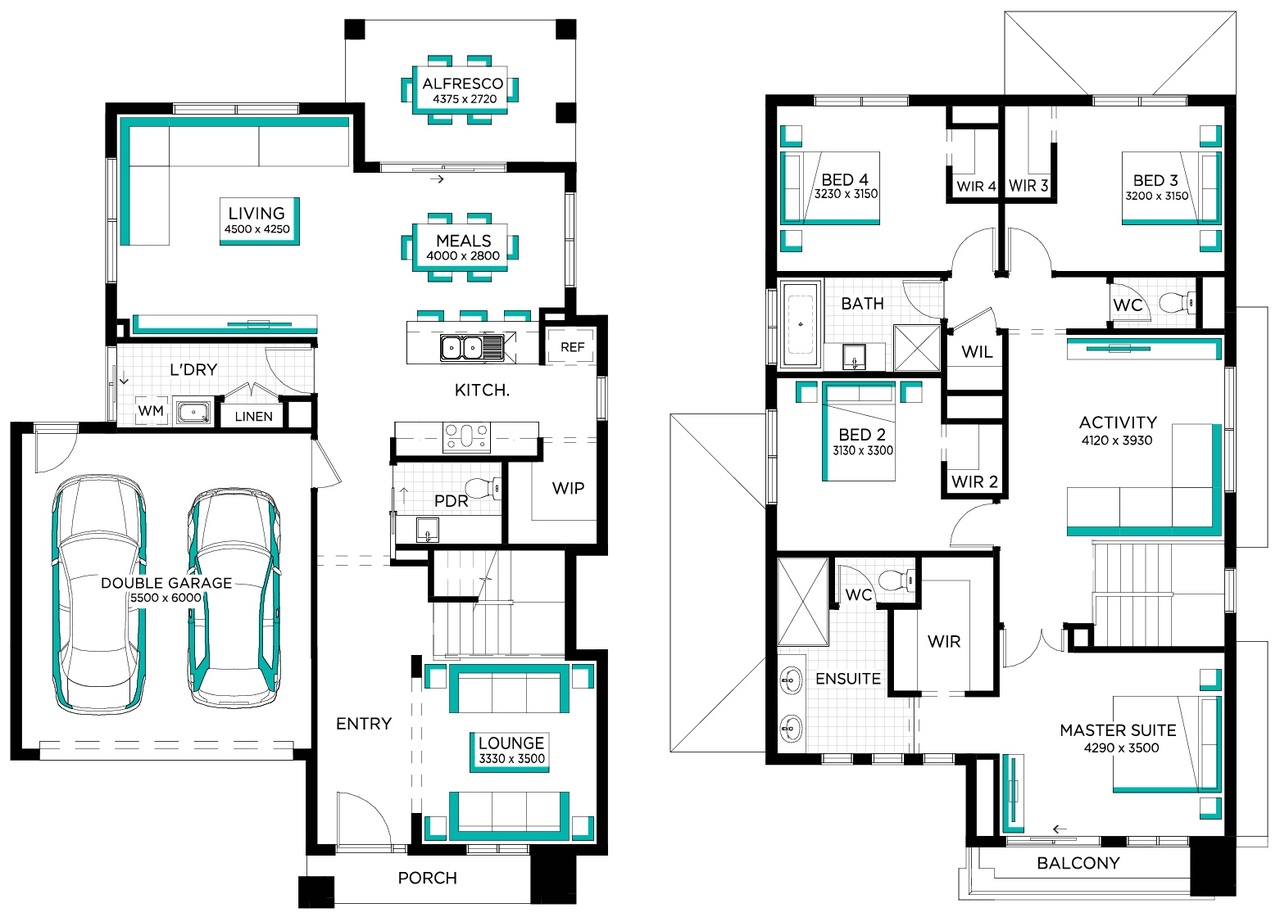
Chatswood Grand 29
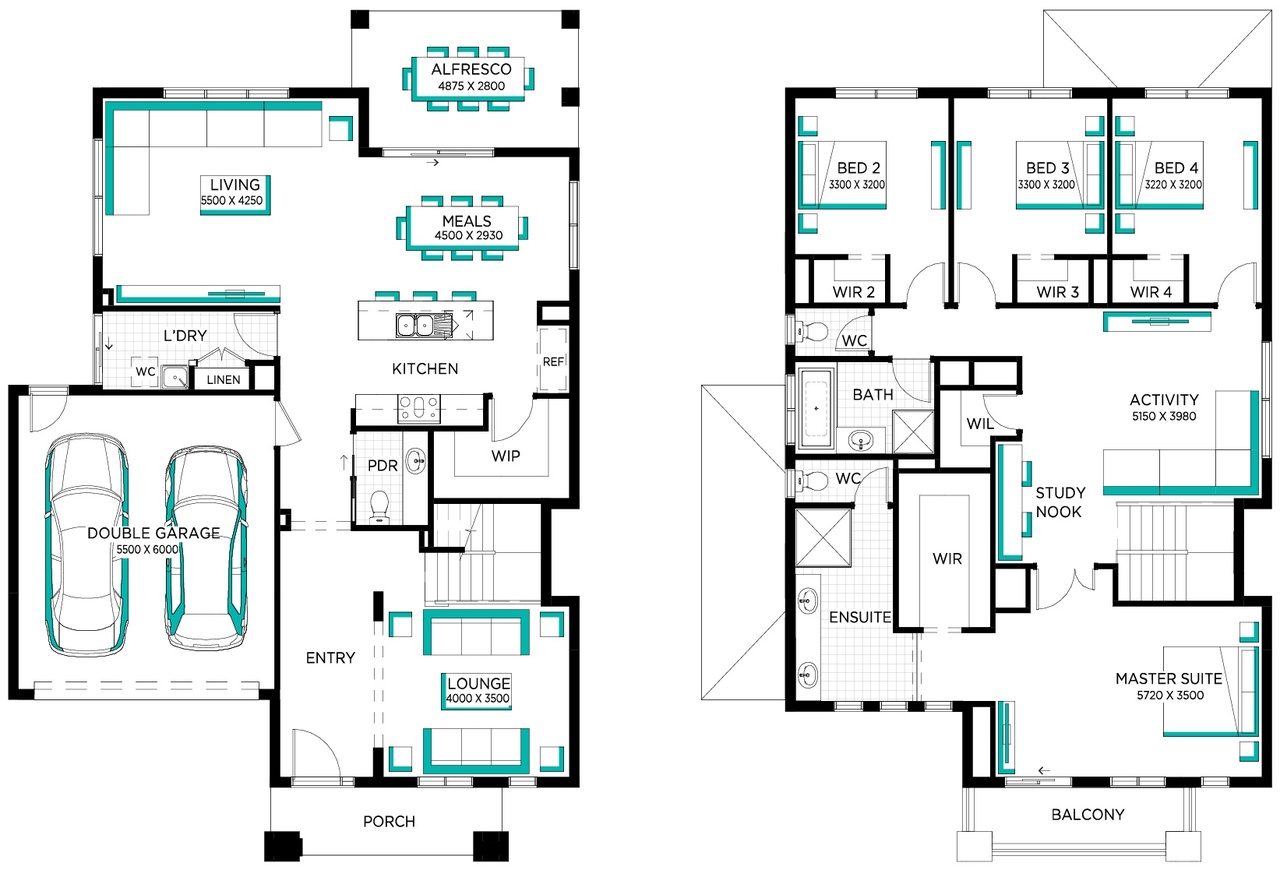
Chatswood Grand 33
These four-bedroom, two-bathroom homes feature generous living spaces, a beautifully spacious and modern kitchen with walk-in pantry, and direct access through sliding glass doors to an entertainer’s terrace. Achieving stunning home interior design on a low budget has never been easier! Our affordable modern home designs ensure you get the stylish look you want without the price tag to match.
Upstairs, you’ll be greeted with an opulent master suite with a huge ensuite, a walk-in robe and private balcony. The kids have their own dedicated sleep wing with a beautiful, shared bathroom towards the rear of the house. Both the Chatswood Grand 29 and 33 also boast a separate kids’ activity zone where the young ones can hang out with their friends, along with a built-in study area in the Chatswood Grand 33.
The Chatswood Grand 29 will suit a block measuring 12.5 x 21 metres with up to 2m setback, whilst the Chatswood Grand 33 accommodates a block measuring 14 x 21m with a 2m setback. With every detail being meticulously planned to maximise functionality without compromising on style, this is small lot living at its finest.
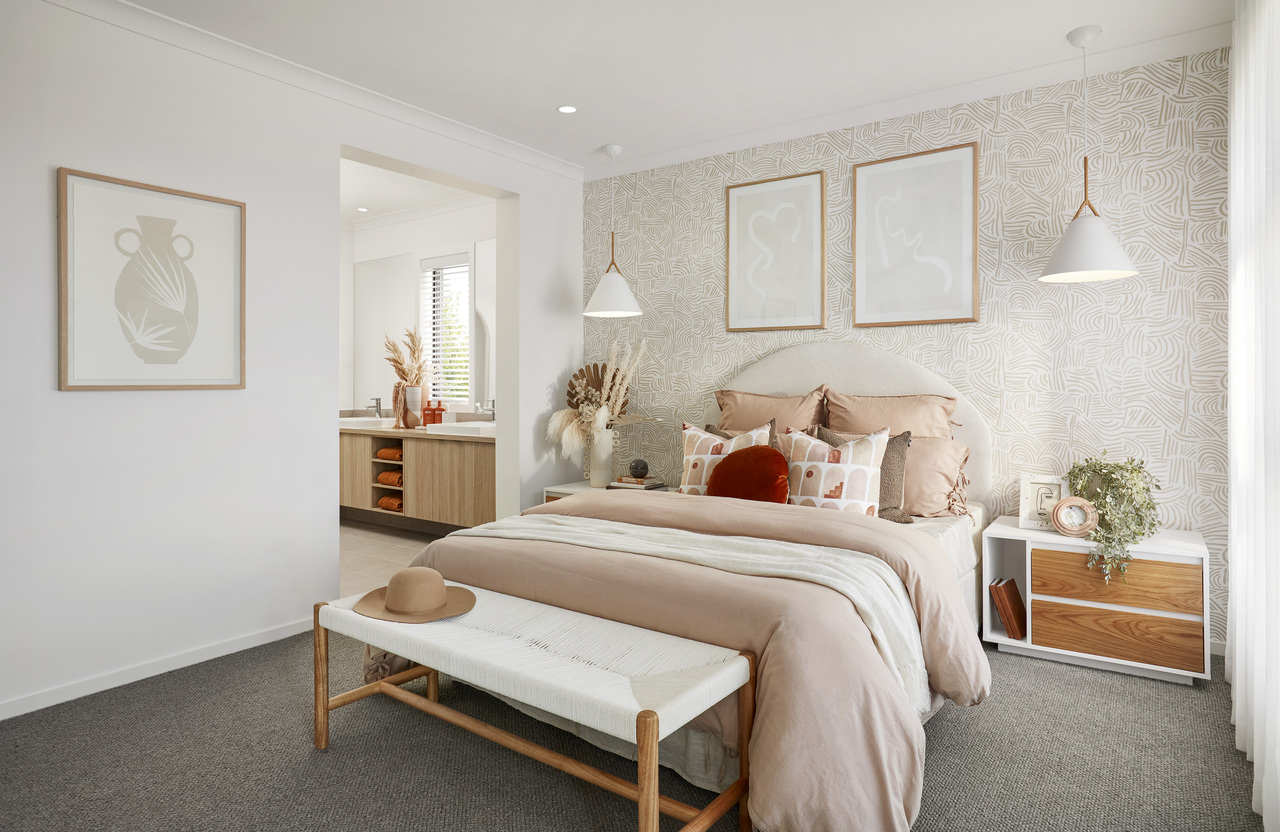
Our Chadwick Grand design offers three bedrooms, two-bathrooms and plenty of space to live and grow!
The Chadwick Grand is perfect for those with a compact block seeking flexible living spaces for a growing family. This floorplan is carefully designed to be affordable and packed full of features. An extra-wide entry is guaranteed to wow your guests before opening out into a stunning entertainer’s kitchen with an island bench, walk-in pantry and a plenty of room for social gatherings. The whole family will also love the dedicated theatre room on the ground floor, perfect for Friday night screenings and relaxing after the working week.
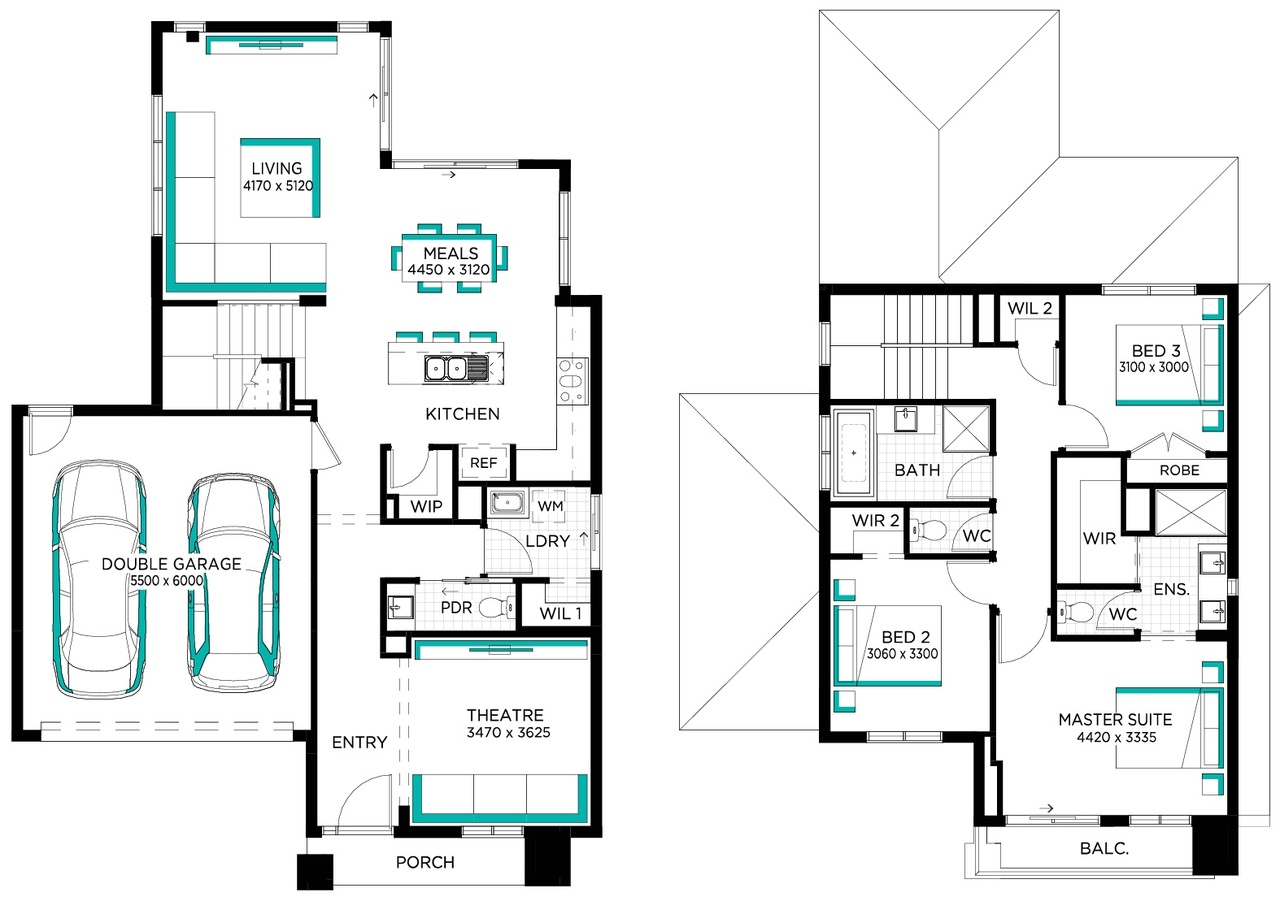
Chadwick Grand 24
On the upper level, there’s a private parent’s retreat at the front of the house, which features a spectacular ensuite and a wide balcony situated above the porch. Two large secondary bedrooms, a well-proportioned shared bathroom and the addition of a linen cupboard complete the space-savvy design.
The Chadwick Grand 24 is designed to suit a block measuring 12.5 x 21 metres with up to a 2m rear set back. If you’re looking for an affordable, modern home design, look no further than the Chadwick Grand. It’s the perfect home for those wanting space, style and budget-friendly home designs all in one.
The Carlisle EasyLiving difference
As a well established, award-winning and affordable home builder in Melbourne, we’re proud to help buyers into their first homes. Our EasyLiving homes aren’t just affordably priced, they’re the fast and hassle-free way to build your dream home. Plus, when bundled in a House and Land package there’s no need to spend hours searching for a block.
If you're looking for budget home designs, we have a variety of options that fit your needs. Contact our expert team on 13 27 67 to get started today.
