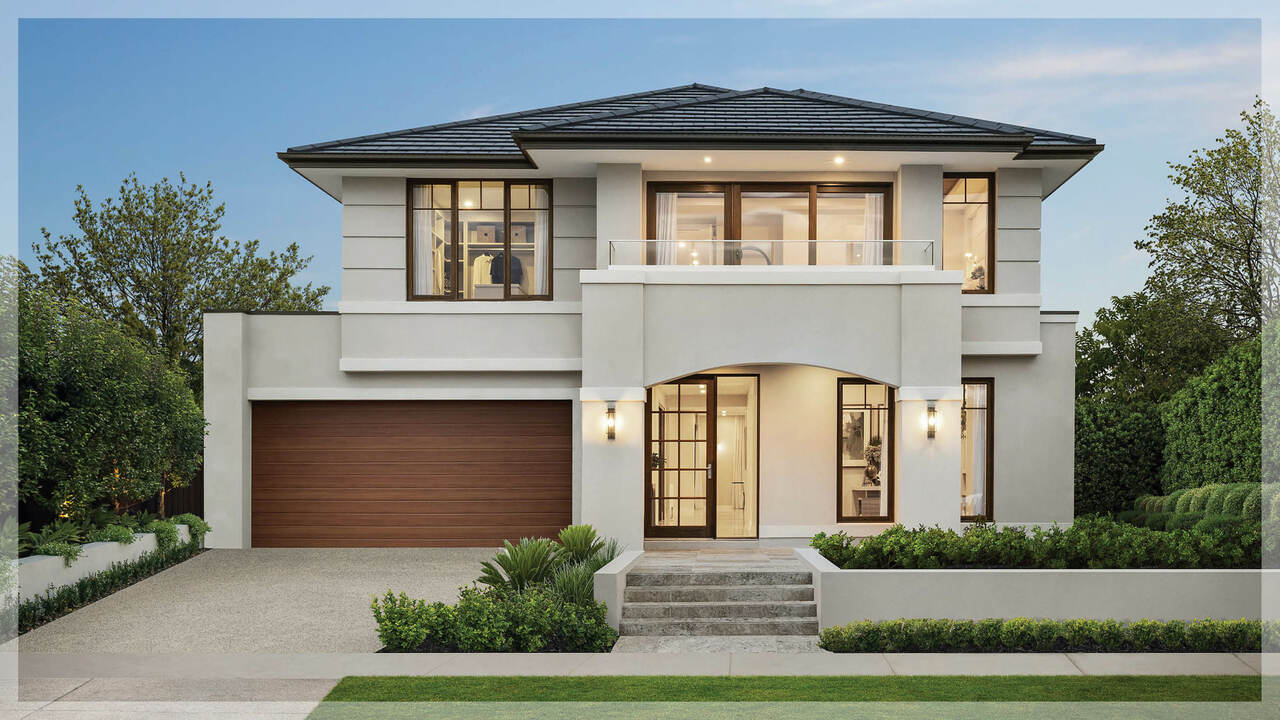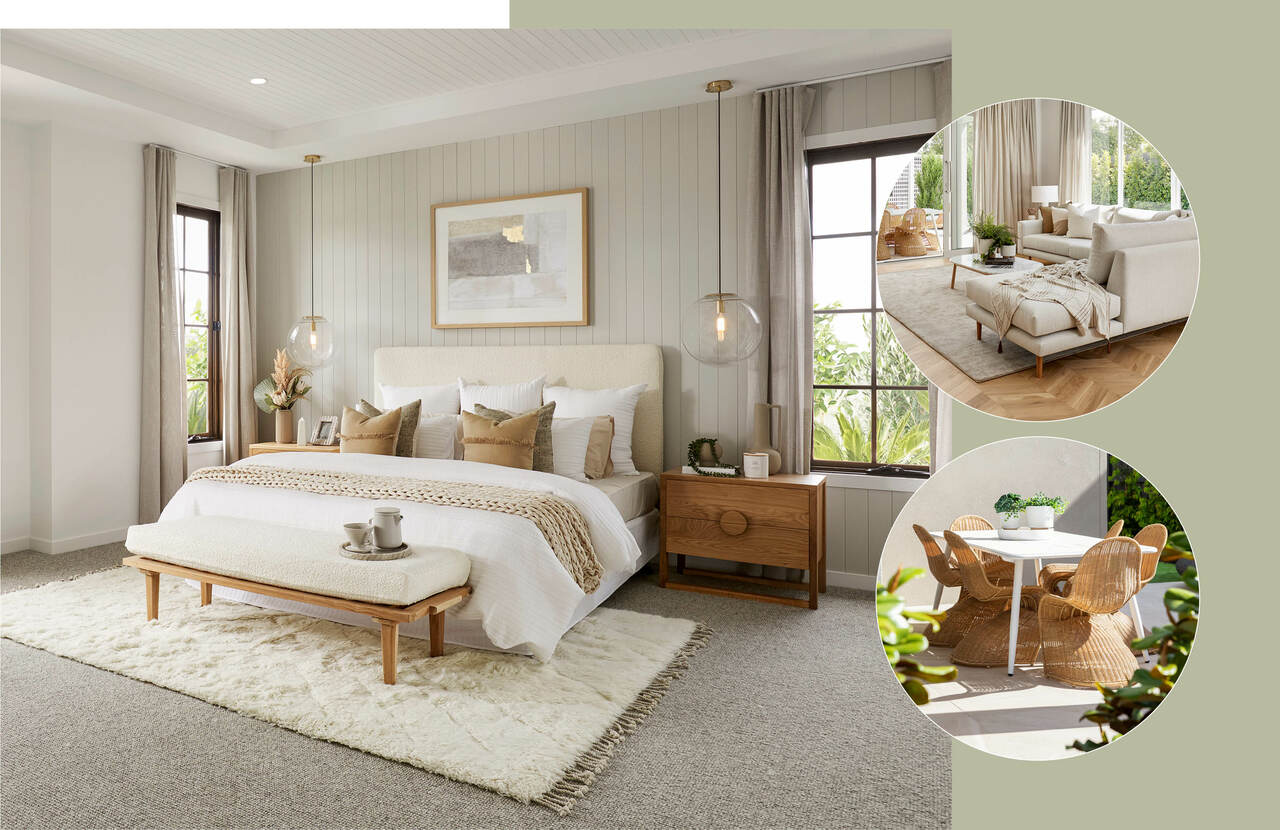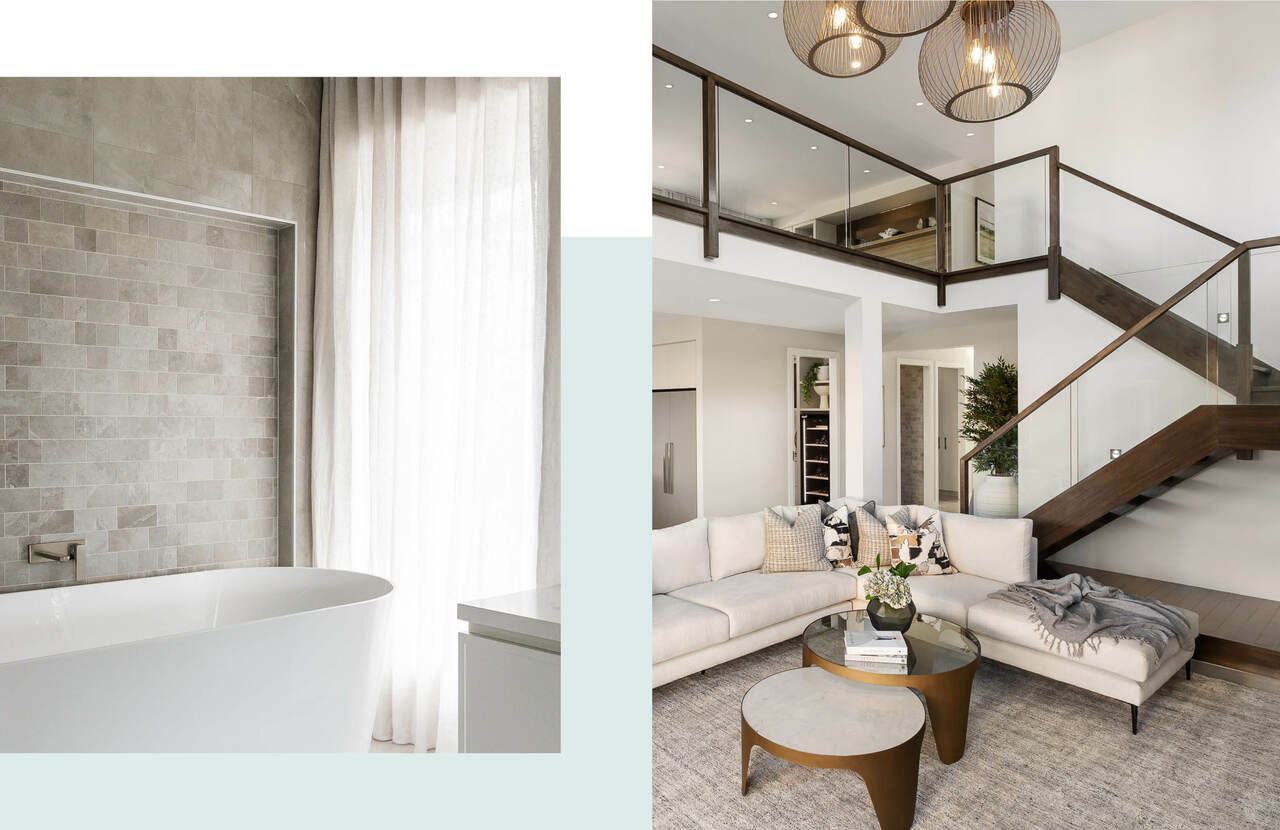Spacious Living: Home Designs for 15-Metre Wide Blocks

When planning a dream home, making the most of your investment starts with choosing a design that brings value and space together seamlessly. Large home designs can achieve that balance, especially when tailored with a substantial 15-metre wide block.
At Carlisle Homes, every home design is crafted to maximise your block’s orientation, capturing natural light and providing energy efficiency in a package that’s as practical as it is beautiful. With over 1,000 customisation options and more than 200 home designs available across their range, Carlisle ensures an ideal match for every block, family size, and budget.
Whether looking for luxurious features or layouts focused on multi-generational living, Carlisle’s innovative Better Floorplans offer the flexibility and functionality you need. Dive into a few of their luxurious 15-metre-wide design options and discover how Carlisle’s homes can turn your dream home vision into reality.
Watch Now: Discover the Rothwell 31 - a spacious single-storey design tailored for 15 x 32m blocks, with every square metre thoughtfully considered.
Watch Now: Discover the Rothwell 31 - a spacious single-storey design tailored for 15 x 32m blocks, with every square metre thoughtfully considered.
Rothwell 31: Affinity single-storey elegance
The Rothwell 31 is tailored for a sprawling 15 x 32-metre block, bringing comfort and functionality together in the simplified lifestyle of single-level living. The open flow from the kitchen through the living area to the expansive outdoor area invites an entertainer’s lifestyle, making it a dream for hanging out with family and friends.
Designed with optimised orientation in mind, positioning the living, meals, and alfresco areas facing west or north ensures these spaces are bathed in sunlight throughout the day, while bedrooms on the alternative side stay cooler in the afternoon, enhancing comfort year-round. This option can be activated by Carlisle’s flipped floorplan option, adapting to your block’s unique orientation and optimising light and temperature.
Privately positioned at the front of the home, the master suite adds a luxurious touch with a generous walk-in robe and spa ensuite. For those who enjoy backyard get-togethers, this Rothwell design leaves enough room for clever landscaping, like a BBQ area or a plunge pool, turning your outdoor space into a relaxing personal retreat.

With the Rothwell 31, enjoy a luxurious master suite, sunlit living spaces, and an outdoor area perfect for hosting or relaxing.
Sorrento Grand Deluxe Theatre Atrium 59: Statement luxury living
Redefining double-storey living, the Sorrento Grand Deluxe Theatre Atrium 59 brings grandeur and sophistication to a 15-metre-wide block. The design features Carlisle’s signature central atrium above the rear living area, adding a striking architectural flourish and filling the space with natural light.
The main floor is designed for entertaining, with a kitchen, living, and dining area that flows directly into the alfresco space. Upstairs, a children’s activity zone and study nook keep the layout practical, while each bedroom boasts its own ensuite for practical family needs. The master suite offers a hotel-like experience, complete with a spacious walk-in robe, private balcony, and spa-inspired ensuite.
Generous backyard space invites outdoor living at its finest, with the block design affording ample room for a plunge pool or firepit. Expanding and enclosing the alfresco could extend its use throughout the seasons, making it an inviting spot for family get-togethers or relaxed evenings year-round.

Sorrento Grand Deluxe Theatre Atrium 59 brings double-storey elegance with thoughtful design to a 15-metre wide block.
Creating your dream home on a versatile 15-metre wide block offers the perfect blend of palatial interiors for expansive family living and ample outdoor space for the lifestyle you’ve always wanted. Find the perfect floorplan for your block size.
