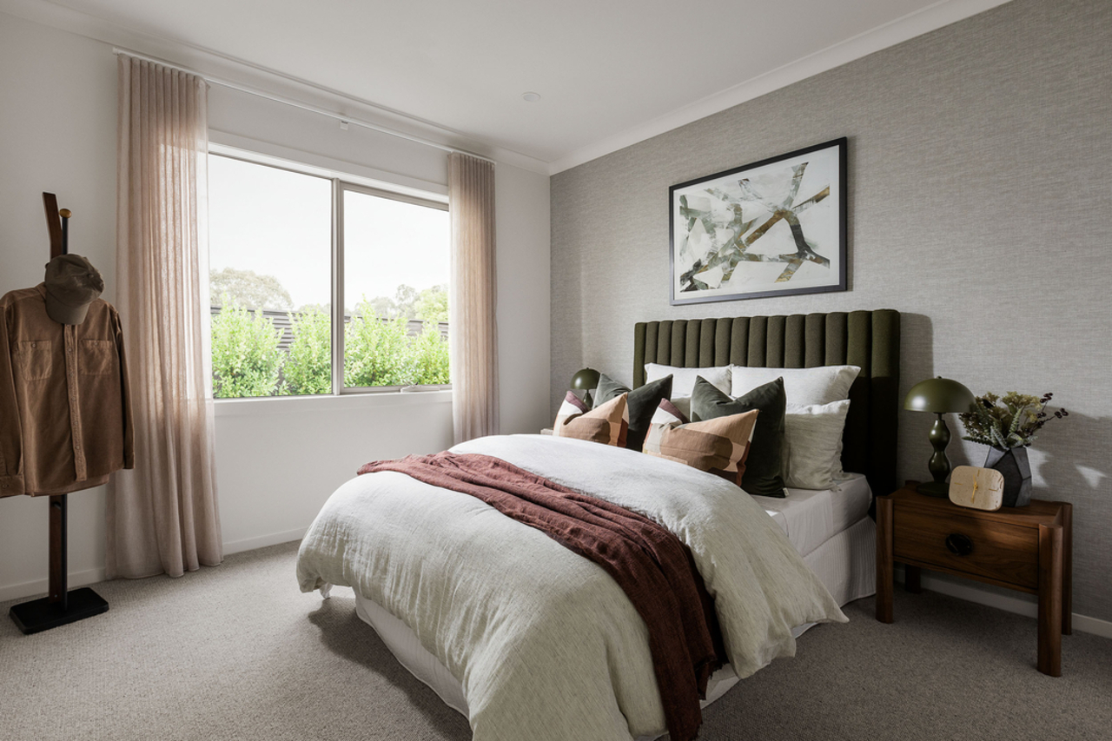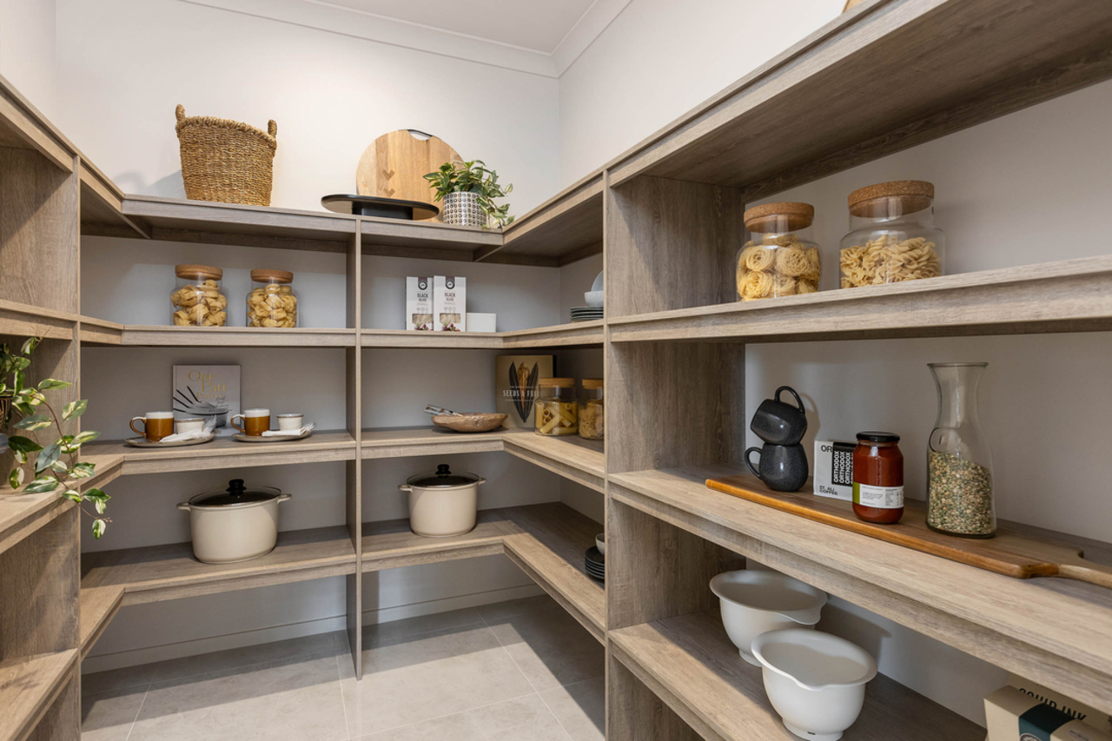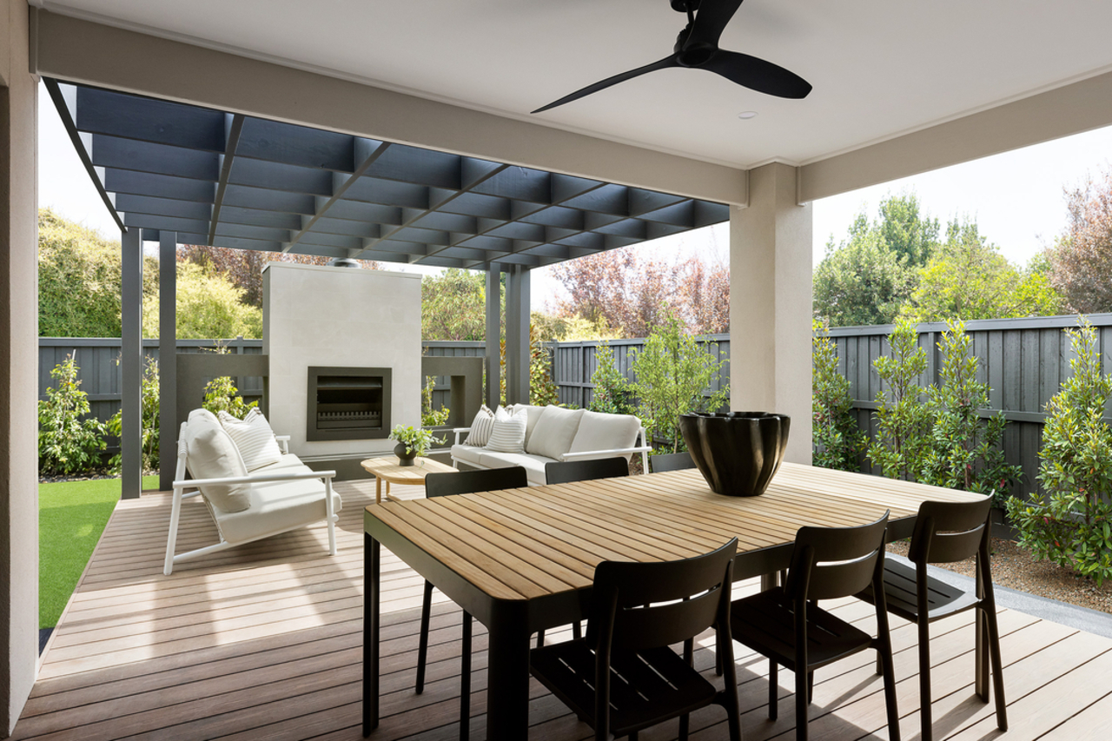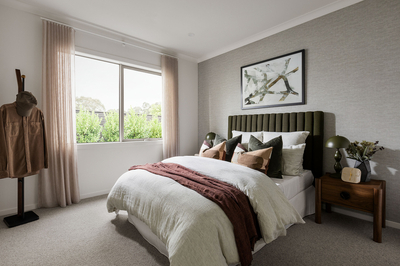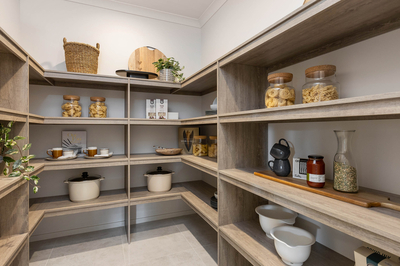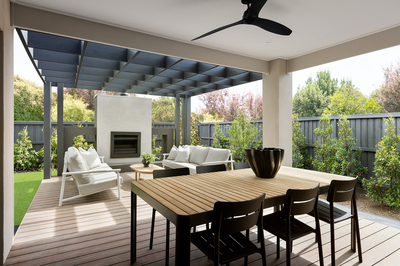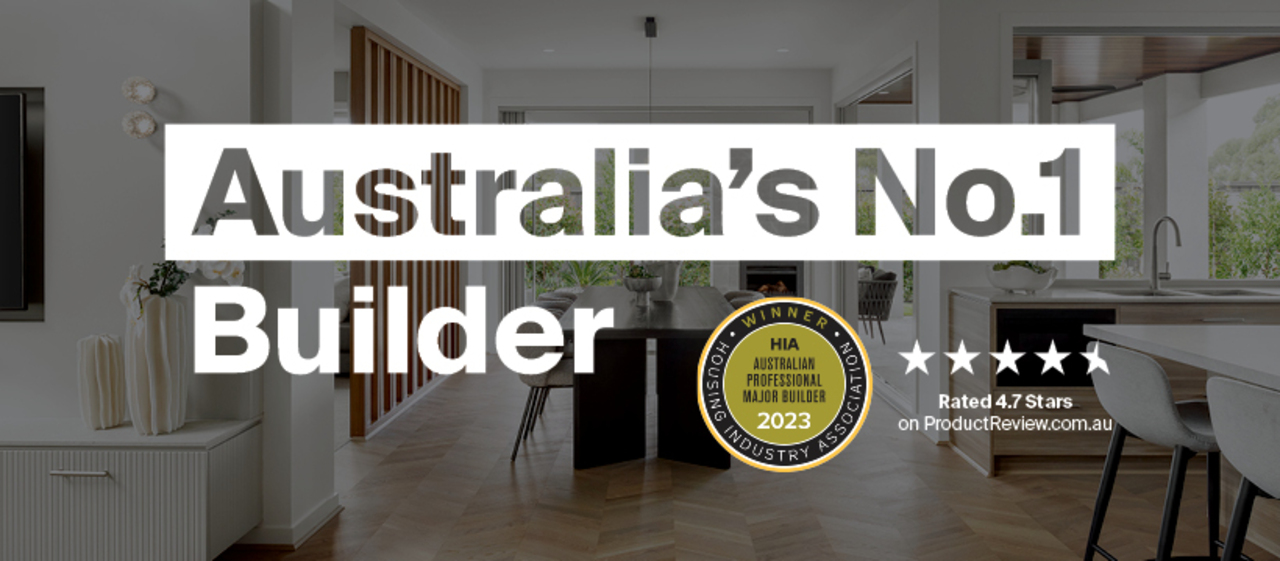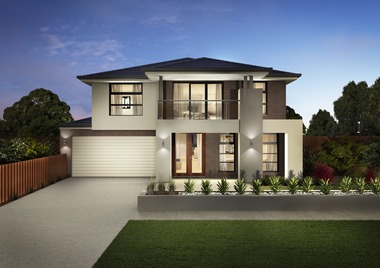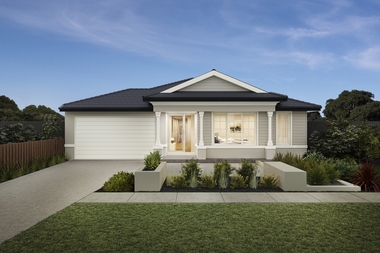
House designs for 16m x 35m blocks
Find the perfect house design for your large block
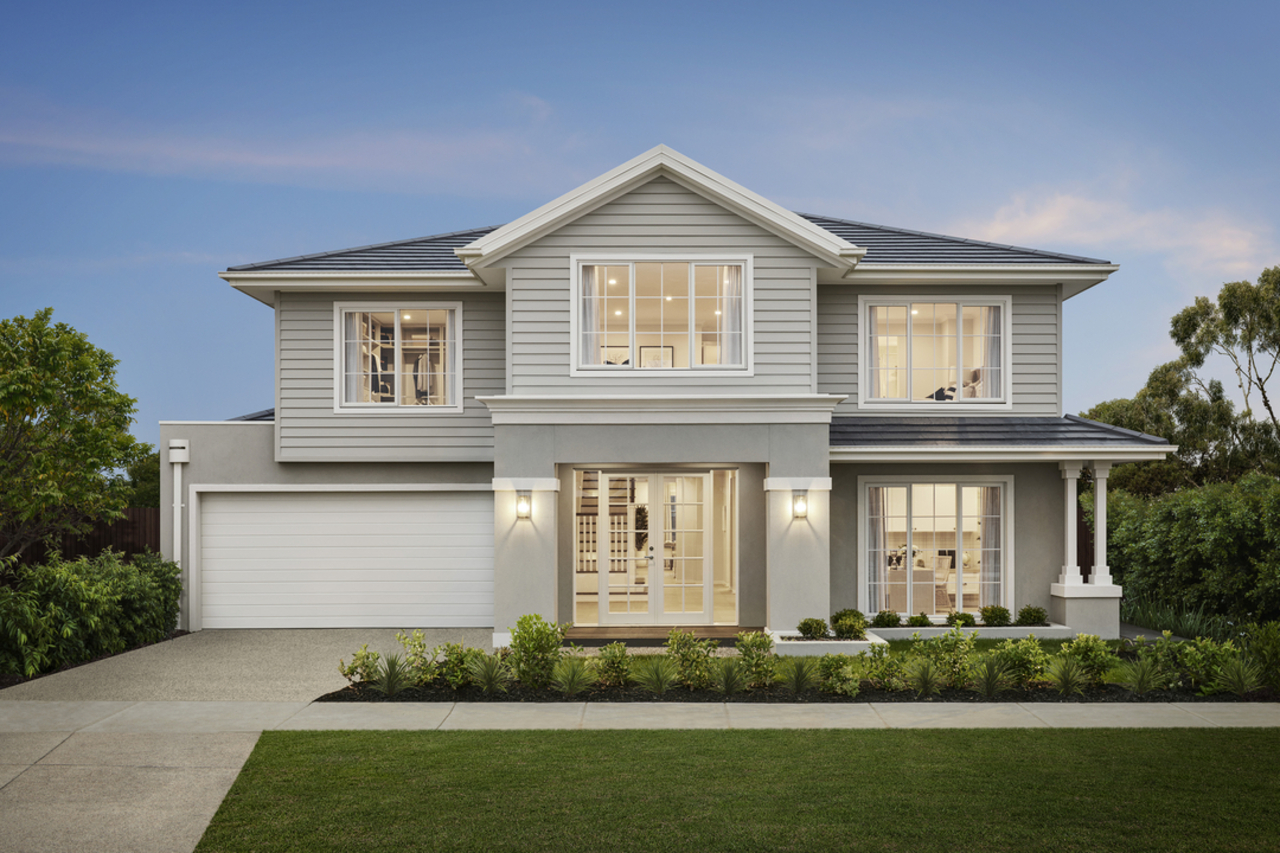
Custom homes designed for your lifestyle
A 16m x 35m block opens up a world of design opportunities. At Carlisle Homes, we offer a wide range of expertly crafted 16m x 35m house designs that provide the perfect balance between spacious open living and thoughtfully zoned private areas. Whether you’re building your forever family home or upsizing to accommodate a growing household, we’ll help you make the most of every corner.
House & Land Packaging Range
Carlisle own the largest range of house and land stock on the market and offer fixed price house and land packages.
Low Cost Facade Range
In comparison to the industry, the facade options and pricing range provide Carlisle Homes with a market advantage.
Superior Customer Service
High care factor throughout the process from start to finish. This is reflected via industry leading build times and build quality.
16m x 35m home floor plans built for modern living
Our 16m x 35m home designs allow you to design your dream home without compromise. Enjoy the benefits of expansive kitchens with walk-in pantries, luxurious master suites, alfresco dining, home theatres, and quiet work-from-home spaces. You’ll find options for 16m x 35m blocks for single-storey house plans that can be tailored to your lifestyle and design goals.

Award-winning quality from start to finish
Our reputation for quality is backed by years of building experience and recognition from the HIA and MBAV. Carlisle Homes will deliver your 16m x 35m house design with precision, care, and a genuine commitment to craftsmanship.
Planning a knockdown rebuild?
Over 100 versatile floorplans
Explore a huge range of functional home designs with generous living zones and clever layouts.
Facades that stand out
Create a first impression that lasts with a stylish facade suited to your taste.
Explore your options at Spectra
See and touch every finish at our Spectra Showroom, with guidance from our interior design experts.
Built-in confidence
Enjoy peace of mind with our 25-year structural guarantee and industry-leading build times.
Explore the possibilities
Frequently asked questions
Can I fit a large double-storey home on a 16m x 35m block?
Yes. A 16m x 35m block offers generous space for a large double-storey or expansive single-storey home. You can include everything from extra living rooms and theatre rooms to outdoor kitchens and guest bedrooms without feeling restricted.
Are Carlisle’s 16m x 35m home designs customisable?
Absolutely. We offer a wide range of structural options, facade styles, and interior customisations. With help from our expert team and Spectra Showroom consultants, you can personalise everything from the floorplan to the finishes.
Where does Carlisle Homes build?
We build homes across metropolitan Melbourne and selected regional locations. To check if your suburb is eligible, view our build zone map.
What’s included in a Carlisle home?
Our homes include premium standard features such as stone benchtops, European kitchen appliances, LED downlights, and tiled shower bases. We also offer optional upgrades to enhance your home’s functionality, luxury, or sustainability.
What is the process for building a home?
The build process is divided into three key phases: pre-site, construction, and warranty. In pre-site, we assist you with selections, permits, and approvals. You’ll track construction through our Carlisle Connect app, and after handover, you can easily manage your warranty service using Carlisle Connect too.
How much do Carlisle’s 16m x 35m house designs cost?
Prices vary depending on your chosen design, facade, upgrades, and location. Our 16m x 35m house designs start from an affordable base price, with flexible inclusions to suit your goals and budget. Use our building cost calculator or speak with a consultant to get started.
Discover more floorplans for generous blocks
Get in contact
Enter your details, and we will respond as soon as possible.
Privacy Notice
Your information is collected by Carlisle Homes Pty Ltd and will be used and held in accordance with our Privacy Policy. This information is collected for the purpose of inclusion on our communications database and for the purpose of providing access to key features on our website. The purpose of this communications database is to provide members with information about Carlisle Homes and/or our related services or products. For further information on our Privacy Policy or our complaints process please read our Privacy Policy.








