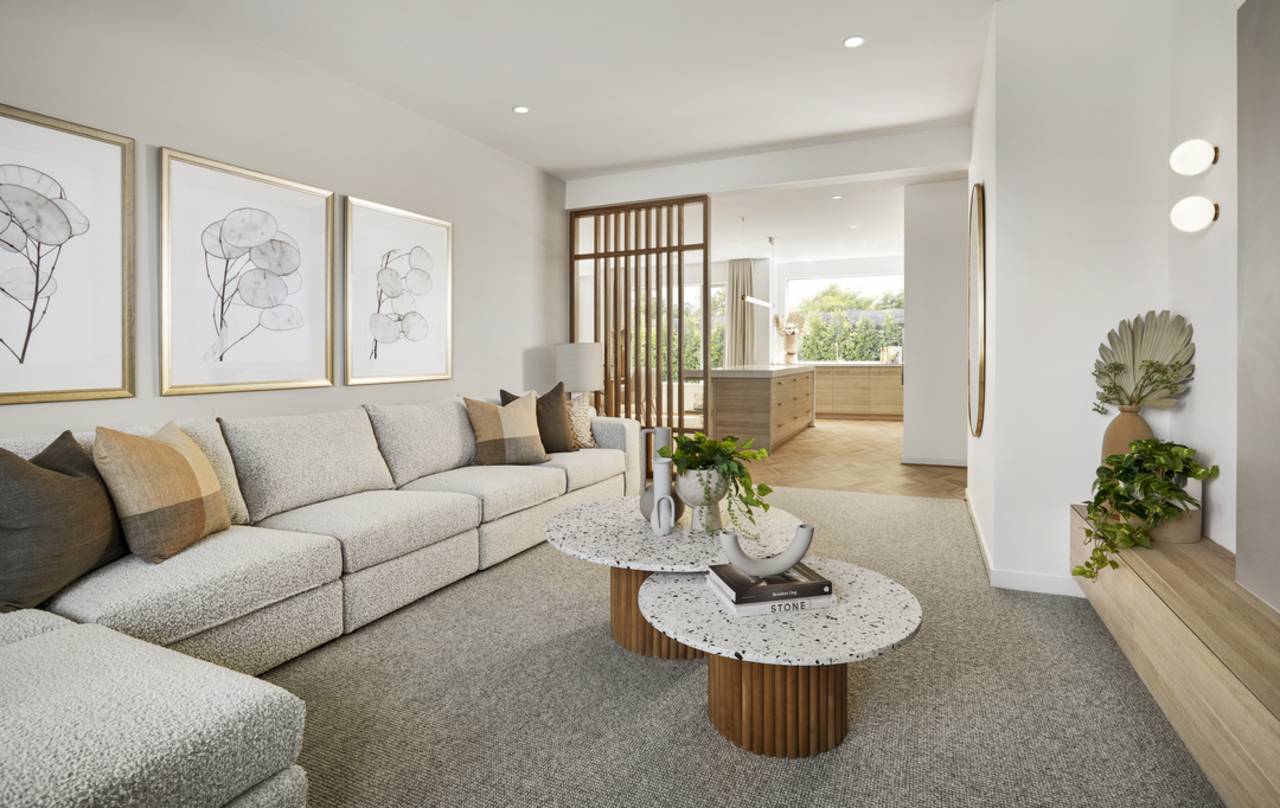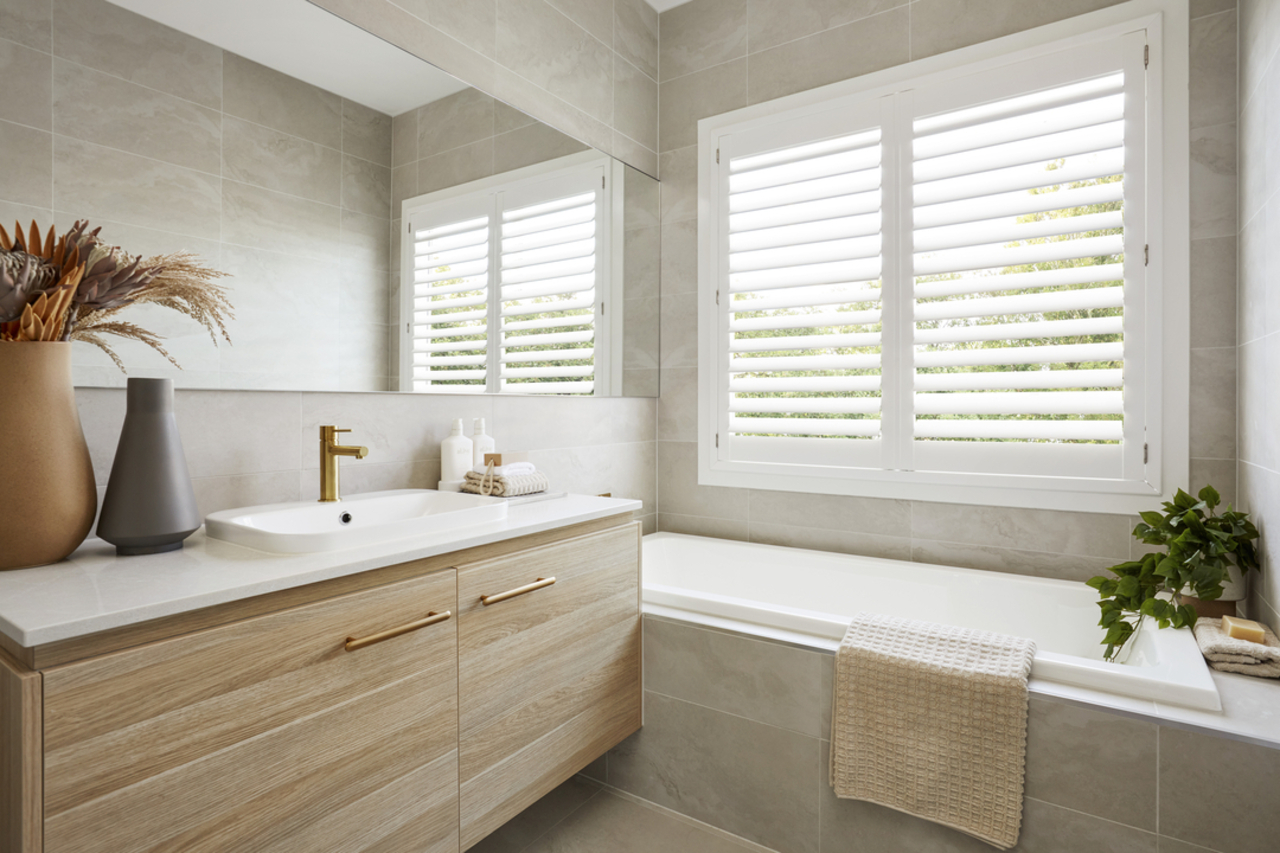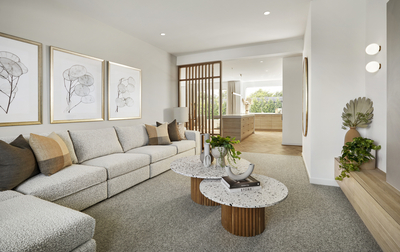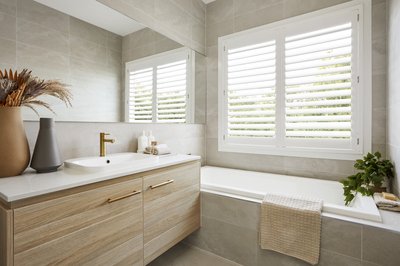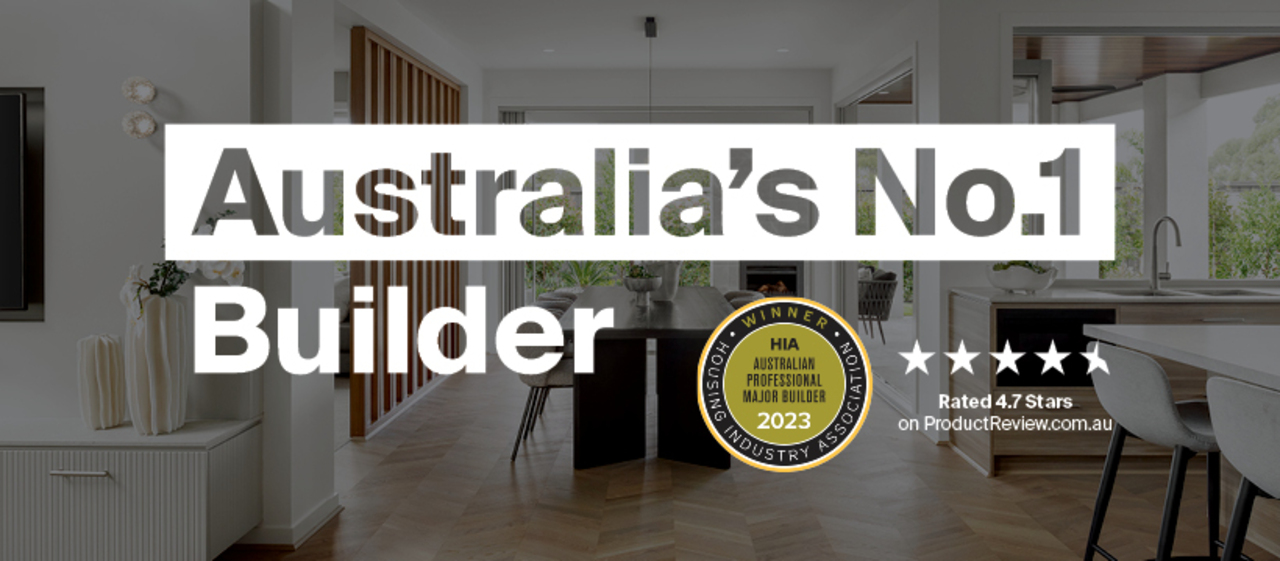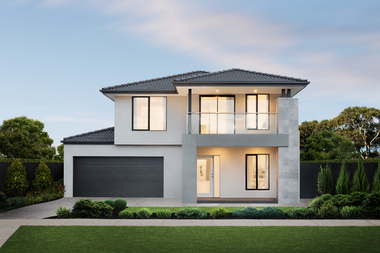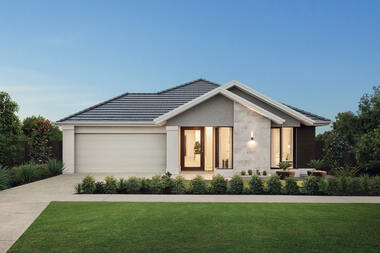
House designs for 16m x 32m blocks
Generous homes designed for your lifestyle
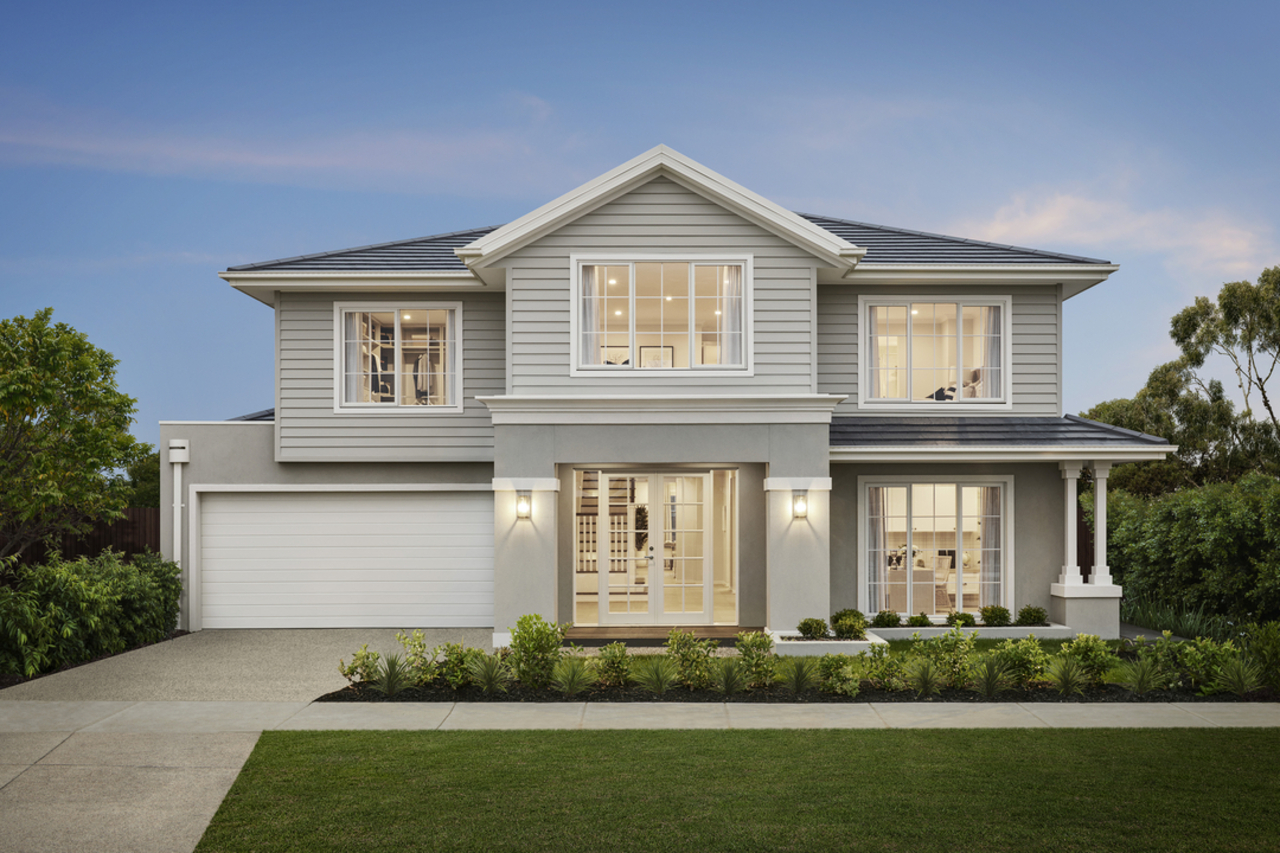
Backed by decades of expertise and recognition
You're working with outstanding potential if your block measures 16m x 32m. Carlisle Homes offers a premium collection of 16m x 32m house designs that embrace space, light, and modern functionality. These homes offer ample room for entertaining, retreating, working, and growing - whatever your lifestyle demands.
Our award-winning homes are shaped by decades of design experience and are built to meet the needs of modern families.
House & Land Packaging Range
Carlisle own the largest range of house and land stock on the market and offer fixed price house and land packages.
Low Cost Facade Range
In comparison to the industry, the facade options and pricing range provide Carlisle Homes with a market advantage.
Superior Customer Service
High care factor throughout the process from start to finish. This is reflected via industry leading build times and build quality.
16m x 32m home floor plans with generous proportions
Our spacious 16m x 32m home floor plans provide the flexibility to create a dream home that works for your family today and tomorrow. Enjoy expansive open-plan kitchens, multiple living zones, butler’s pantries, studies, outdoor rooms, and more, all designed to fit your block perfectly.

Homes crafted by award-winning experts
With a strong foundation of experience and industry recognition from HIA and MBAV, Carlisle Homes is trusted by families across Melbourne. We blend timeless design principles with contemporary innovations to deliver homes that stand the test of time structurally and aesthetically.
Knockdown rebuild? Let’s reimagine your block
Choose from a wide range of designs
Find the perfect floorplan for your lifestyle with zoned living, guest suites, or home offices.
Facades with real personality
From urban chic to timeless classic, our facade options bring curb appeal to every block.
Customise with Spectra
At our award-winning Spectra Showroom, you can explore thousands of premium fixtures and finishes, from benchtops and tapware to flooring and lighting.
Quality that delivers
We back our builds with a 25-year structural promise and build guarantee, so you can move in with peace of mind.
Step inside your future
Frequently asked questions
What can I build on a 16m x 32m block?
This block size provides fantastic design freedom. You can build a spacious single or double-storey home with features like five bedrooms, large living zones, a butler’s pantry, a home office, or even a guest wing. There's room for a double garage, alfresco, and a landscaped yard.
How much does a 16m x 32m house design cost?
The price of a home design for a 16m x 32m block will vary depending on the floorplan, inclusions, and any upgrades you select. At Carlisle Homes, we offer a wide range of options to suit different budgets, with transparent pricing from the start. You can use our building cost calculators to estimate your build or speak with one of our consultants for a tailored quote.
Do you service all of Melbourne?
Carlisle Homes builds across greater Melbourne and selected regional areas. To confirm if your address falls within our service area or is eligible for knockdown rebuilds, view our build zone map.
What’s included in a Carlisle home?
We offer a high level of standard inclusions, including quality kitchen appliances, stylish tapware, flooring, and much more. You’ll also have access to upgrade options to personalise every part of your home.
What’s the process for building?
Our build process includes three key stages. During the pre-site phase, we assist with your design selection, permits, and finance approvals. The construction phase is managed through our Carlisle Connect portal, which tracks your progress. After handover, Carlisle Connect ensures post-build support and warranty services are simple to manage.
Do I need planning approvals before building?
We’ll handle the planning and building approvals for you. Our experienced team works closely with local councils to ensure your home design meets all regulations and is ready for construction without delay.
Explore more home designs to suit your block
Get in contact
Enter your details, and we will respond as soon as possible.
Privacy Notice
Your information is collected by Carlisle Homes Pty Ltd and will be used and held in accordance with our Privacy Policy. This information is collected for the purpose of inclusion on our communications database and for the purpose of providing access to key features on our website. The purpose of this communications database is to provide members with information about Carlisle Homes and/or our related services or products. For further information on our Privacy Policy or our complaints process please read our Privacy Policy.








