4-16 Hazelwood Drive
Aintree 3336
7 days, 11am-5pm
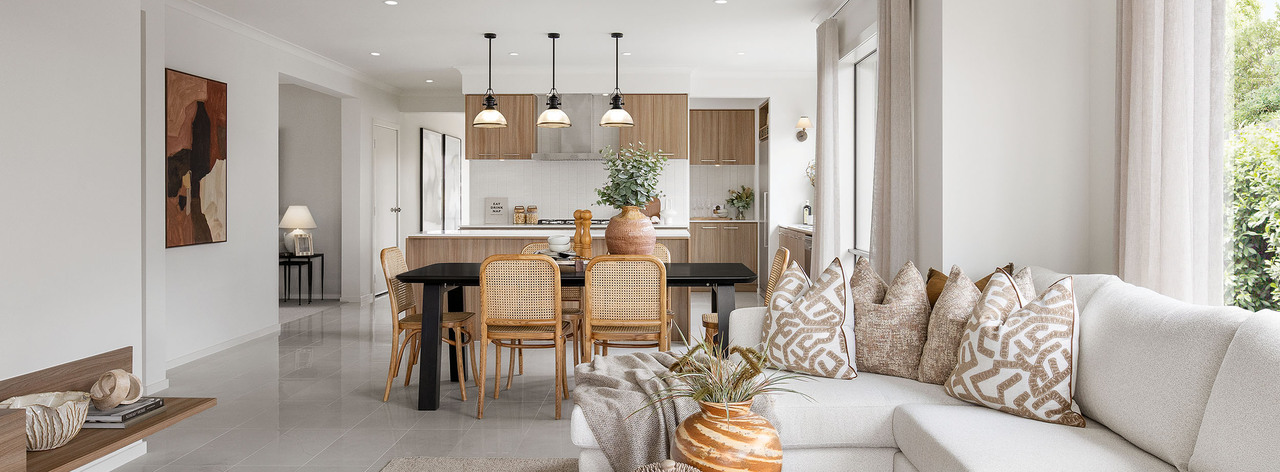
The innovative design of the Ashbourne is expertly created for busy lifestyles, with a cleverly designed study nook, central theatre zone and master suite located away from the main living area. This practical and affordable home truly has everything you need and more.
The Ashbourne’s innovative design is tailored for modern, busy lifestyles. Featuring a smartly positioned study nook, a central theatre zone for family movie nights, and a private master suite tucked away from the main living area – it’s a home that balances functionality with every day comfort.
With smart designs and a wide range of premium inclusions, EasyLiving homes deliver exceptional quality for every budget. Each home includes stylish, fully equipped kitchens, modern bathrooms, and comfortable living areas—all included in the base price for unbeatable value.
Find out moreOn display at Ridgelea Estate, Pakenham East, this standout design from our EasyLiving Series makes first-home buying simple without sacrificing style or functionality. The Ashbourne combines a smart single-storey design created for modern Australian living.
Enjoy light-filled open-plan living, a functional kitchen with a grand walk-in pantry, and smart zoning that balances shared spaces with private retreats. Flowing seamlessly to the alfresco, this home is designed for effortless everyday living and relaxed entertaining.

2-Scheme4-MAHOGANY.jpg?width=400)
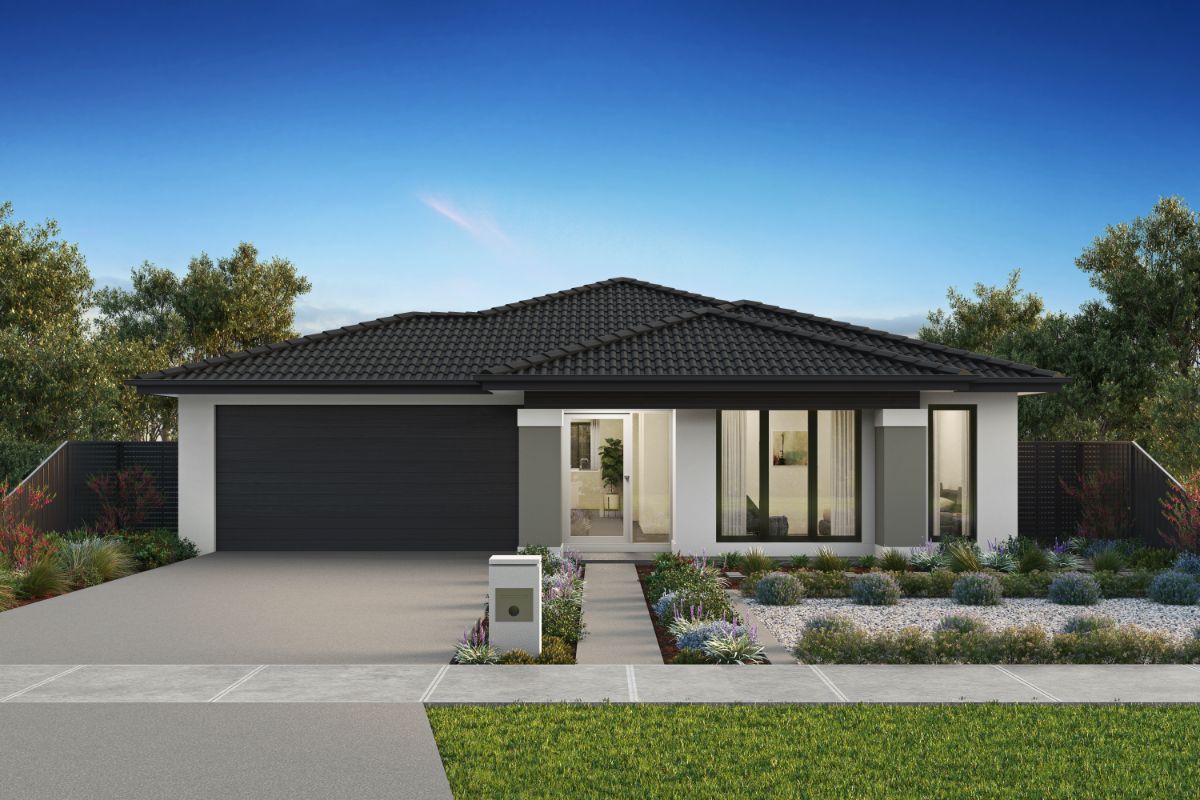
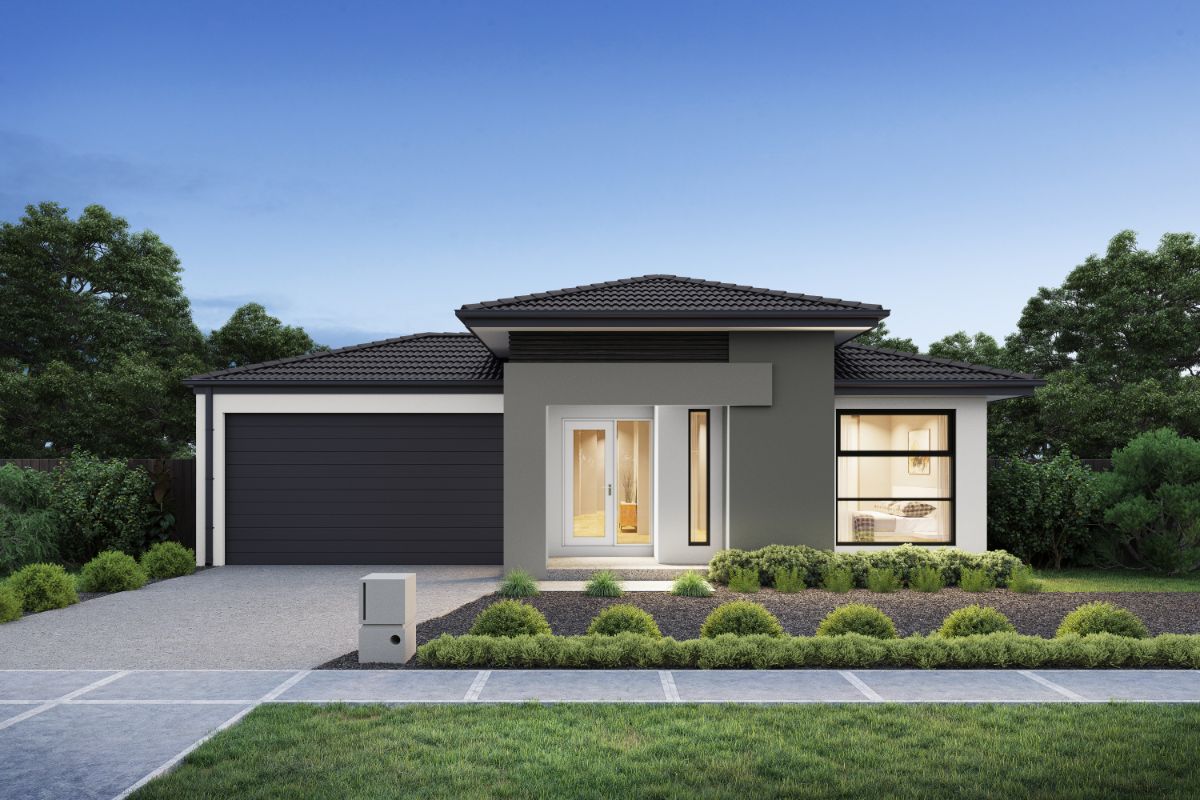
2-Scheme4-MAHOGANY.jpg?width=400)
2-Scheme4-MAHOGANY.jpg?width=400)
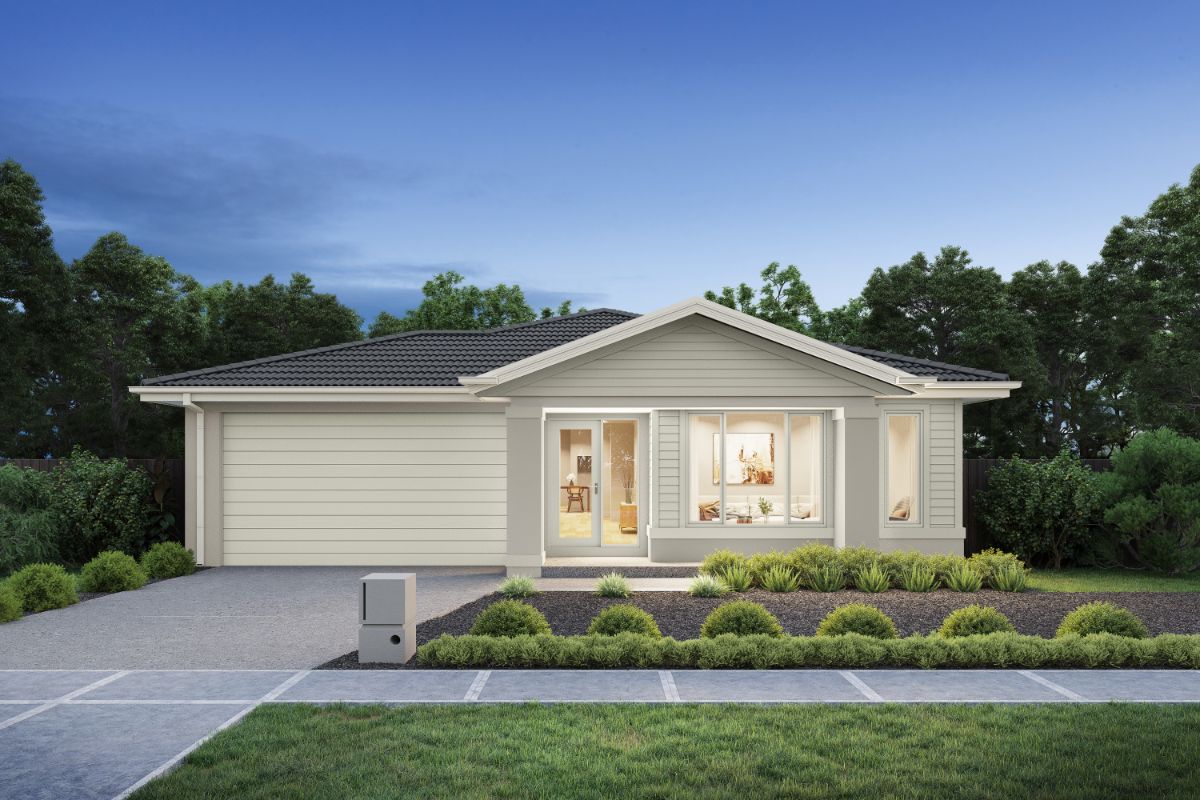
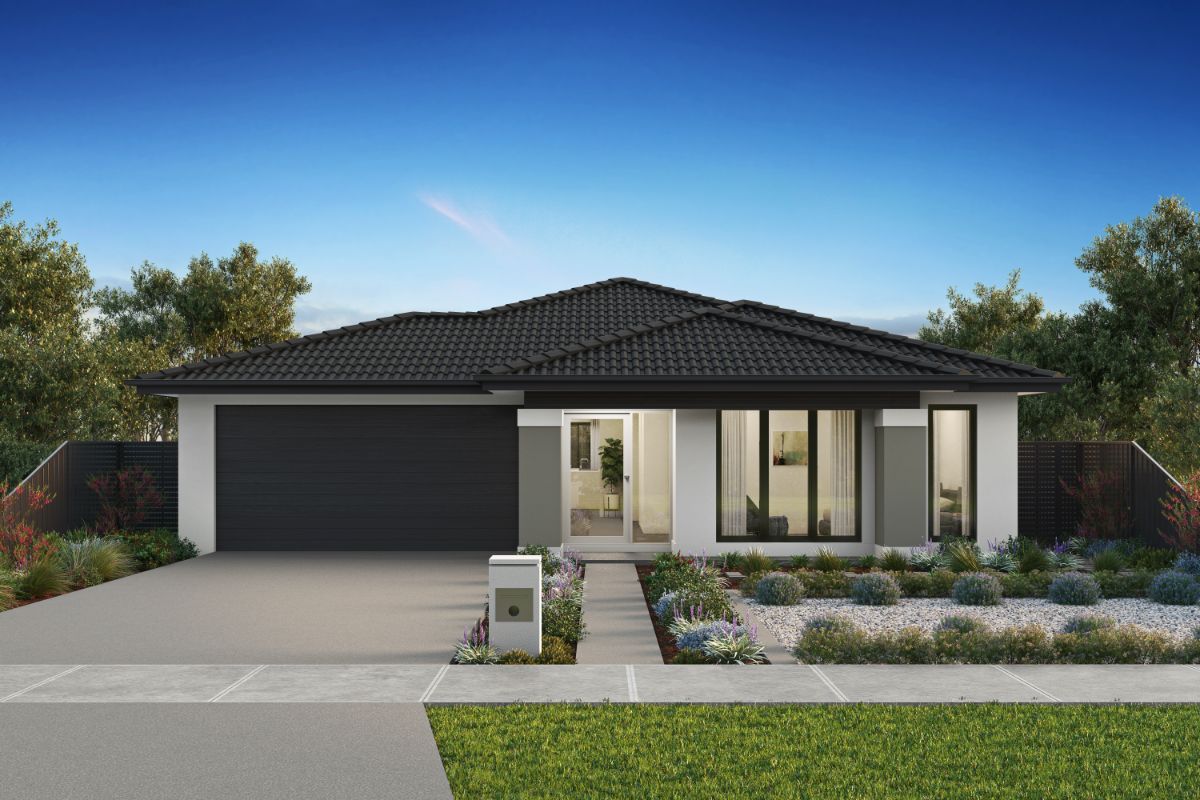
2-Scheme4-MAHOGANY.jpg?width=400)
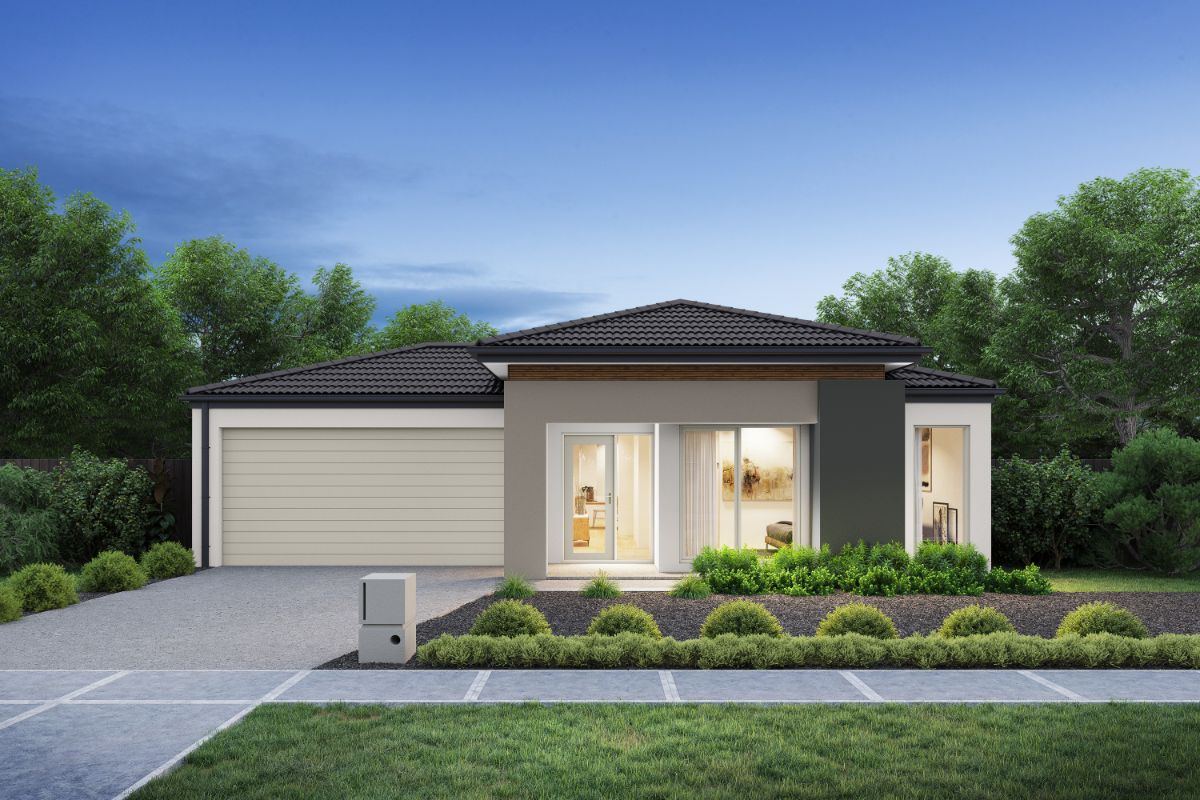
 - Scheme 2 - MAPLE.jpg?width=400)


2-Scheme4-MAHOGANY.jpg?width=400)
2-Scheme4-MAHOGANY.jpg?width=400)

2-Scheme4-MAHOGANY.jpg?width=400)

2-Scheme4-MAHOGANY.jpg?width=400)



2-Scheme4-MAHOGANY.jpg?width=400)



2-Scheme1-SAGE.jpg?width=400)
2-Scheme4-MAHOGANY.jpg?width=400)


2-Scheme4-MAHOGANY.jpg?width=400)

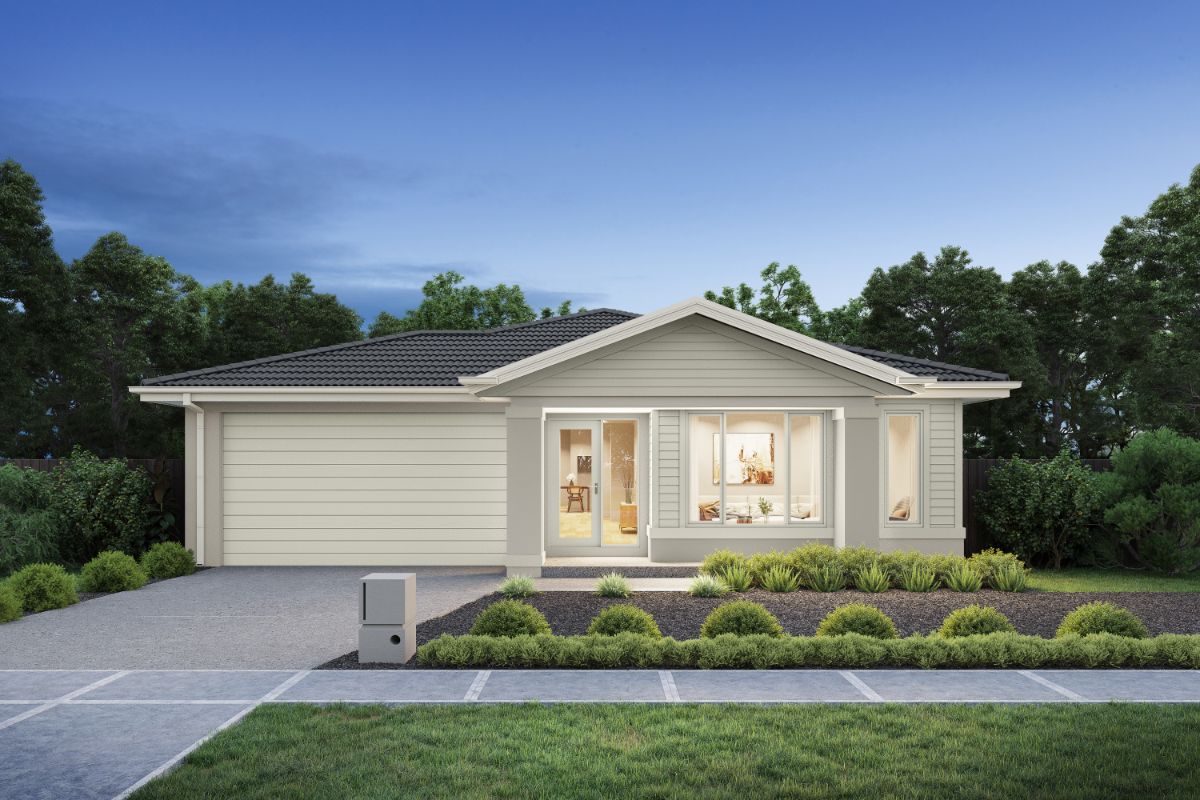
2-Scheme2-MAPLE.jpg?width=400)
2-Scheme2-MAPLE.jpg?width=400)

2-Scheme4-MAHOGANY.jpg?width=400)

2-Scheme2-MAPLE.jpg?width=400)
-Scheme2-MAPLE.jpg?width=400)

2-Scheme2-MAPLE.jpg?width=400)


 - Scheme 2 - MAPLE.jpg?width=400)
-Scheme2-MAPLE.jpg?width=400)
2-Scheme2-MAPLE.jpg?width=400)
2-Scheme2-MAPLE.jpg?width=400)
 2 - Scheme 2 - MAPLE.jpg?width=400)

2-Scheme4-MAHOGANY.jpg?width=400)

2-Scheme4-MAHOGANY.jpg?width=400)

2-Scheme4-MAHOGANY.jpg?width=400)





2-Scheme4-MAHOGANY.jpg?width=400)






2-Scheme4-MAHOGANY.jpg?width=400)


2-Scheme4-MAHOGANY.jpg?width=400)

2-Scheme4-MAHOGANY.jpg?width=400)
2-Scheme2-MAPLE.jpg?width=400)
-Scheme2-MAPLE.jpg?width=400)
2-Scheme2-MAPLE.jpg?width=400)
-Scheme2-MAPLE.jpg?width=400)
Complete the form and we will be in touch shortly with all the information to learn how the Ashbourne meets your unique living needs.
Privacy Notice
Your information is collected by Carlisle Homes Pty Ltd and will be used and held in accordance with our Privacy Policy. This information is collected for the purpose of inclusion on our communications database and for the purpose of providing access to key features on our website. The purpose of this communications database is to provide members with information about Carlisle Homes and/or our related services or products. For further information on our Privacy Policy or our complaints process please read our Privacy Policy.
Generous master suite with ensuite and walk-in robe located at the front of the home.
Dedicated theatre room in the centre of the home.
Kitchen, meals and living areas flowing out to the expansive alfresco.
Two kids bedrooms with built-in robes and private bathroom.
Carlisle newsletter
Sign up to get the latest news from Carlisle Homes including exclusive offers, new home designs, and the latest trends and inspiration.