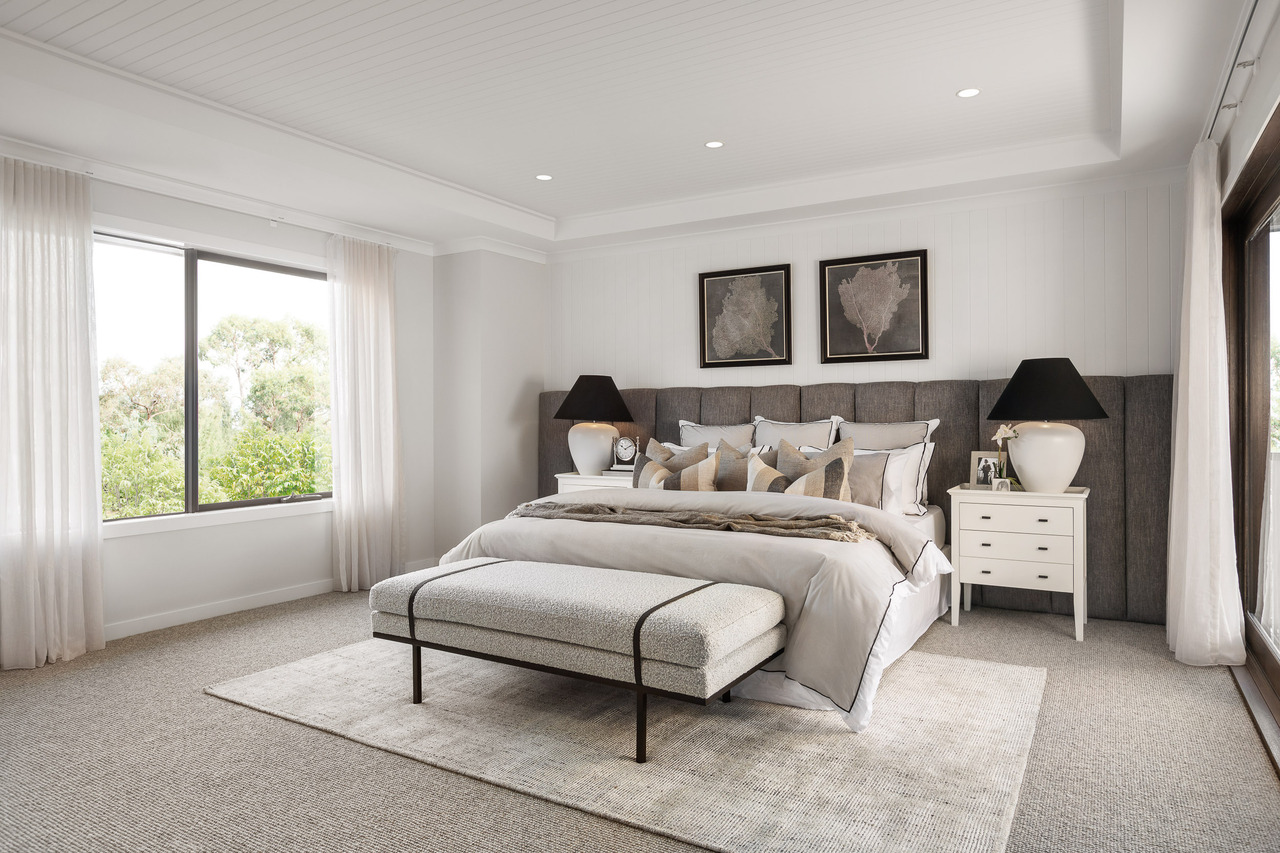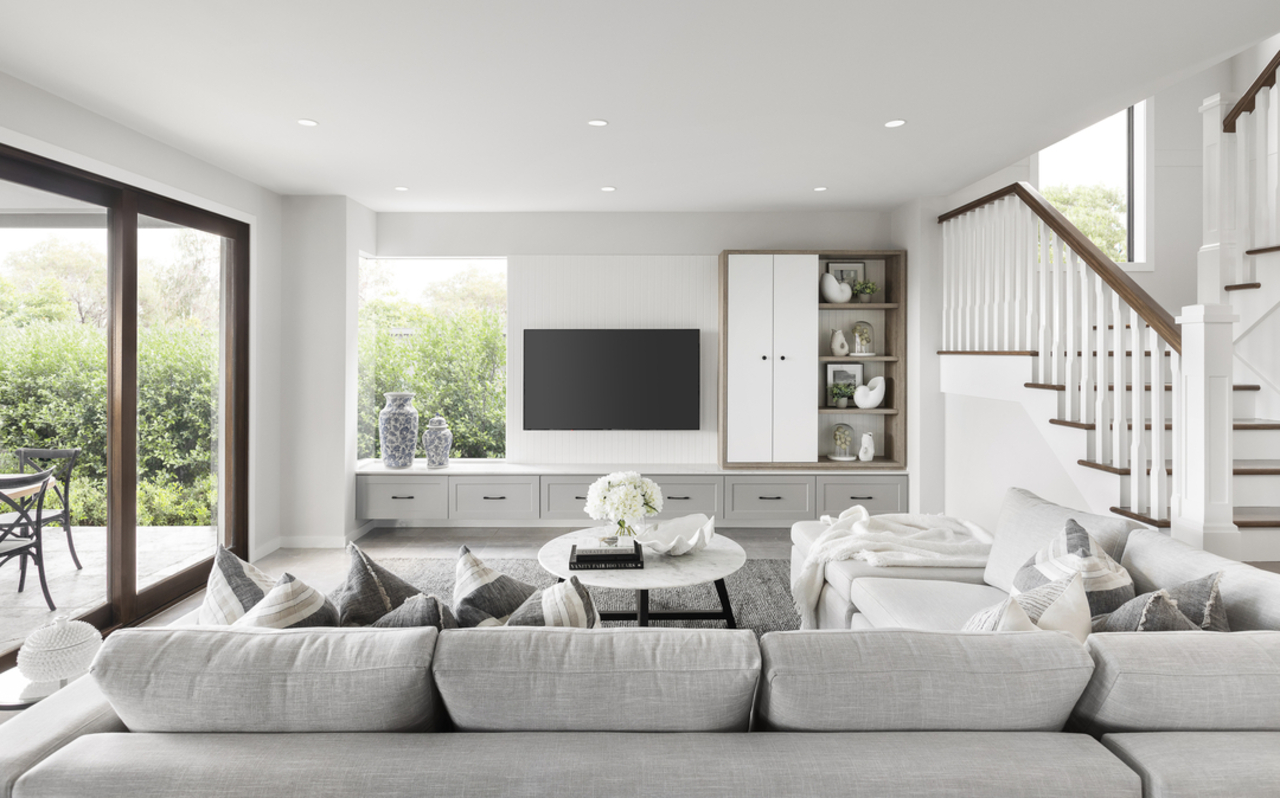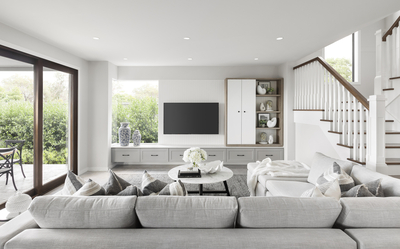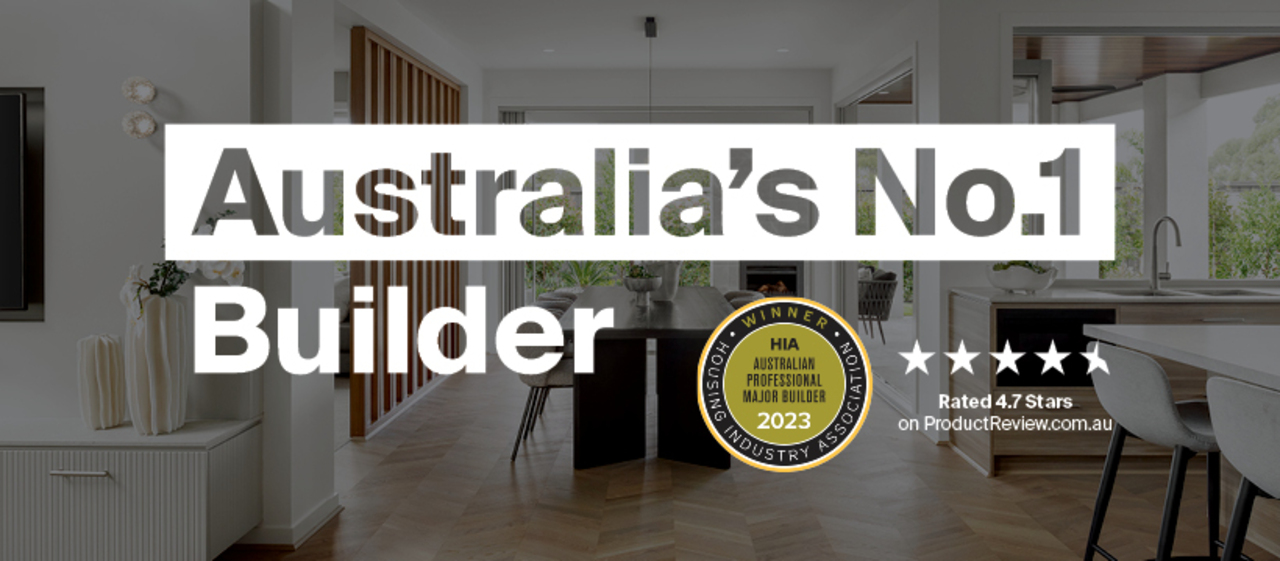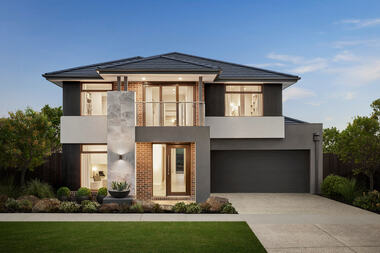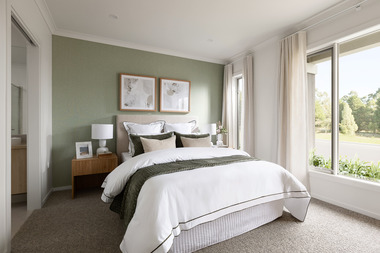
4 bedroom display homes
Spacious living designed for growing families
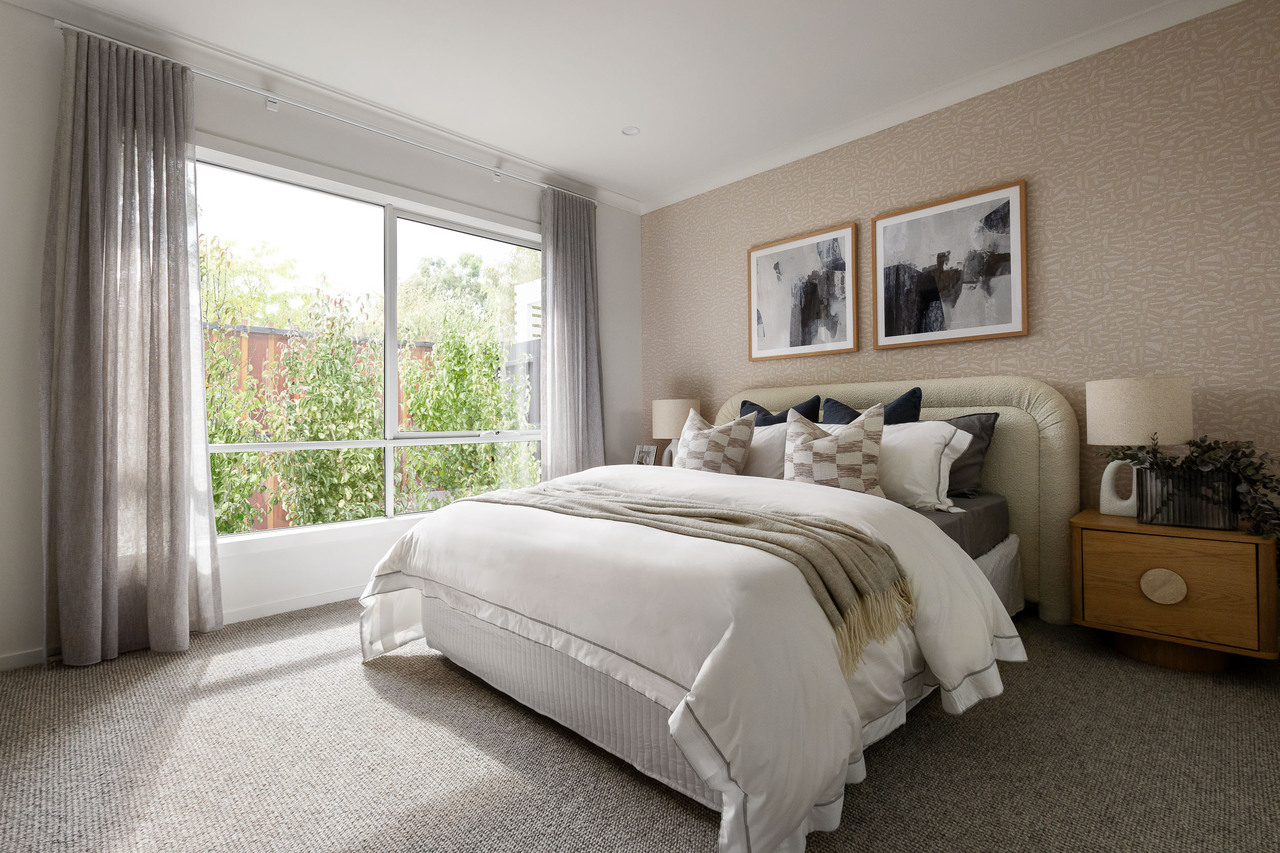
Expertly designed 4 bedroom home plans
Carlisle’s 4 bedroom home designs are created to meet the needs of modern families, combining stylish layouts with practical functionality. Each plan is carefully considered to provide generous living areas, private bedroom zones and versatile spaces like a study or activity room.
From single storey homes that maximise comfort on one level to double storey house designs that deliver more room to grow, our 4 bedroom display homes showcase quality and lifestyle in every detail
House & Land Packaging Range
Carlisle own the largest range of house and land stock on the market and offer fixed price house and land packages.
Low Cost Facade Range
In comparison to the industry the facade options and pricing range provides Carlisle Homes with a market advantage
Superior Customer Service
High care factor throughout the process from start to finish. This is reflected via industry leading build times and build quality.
Experience our 4 bedroom display homes in Melbourne
Step inside our 4 bedroom display homes and explore floor plans designed for family living. Each display highlights generous spaces, multiple bathrooms and versatile layouts, showing how our house designs adapt to your lifestyle and block of land.
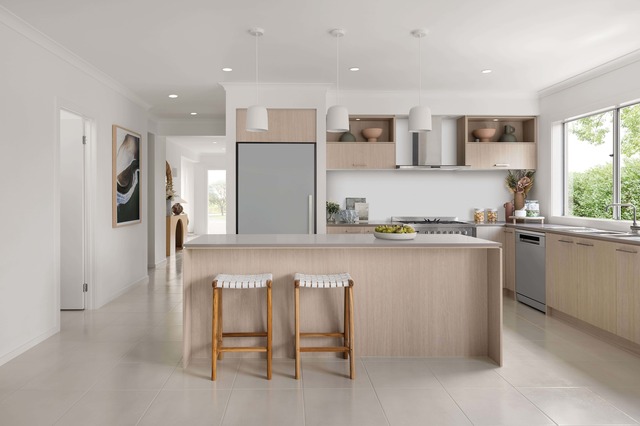
Award-winning 4 bedroom house designs
Our 4 bedroom display homes reflect Carlisle’s reputation for design and build quality, with awards from leading bodies like the HIA. These four-bedroom house designs balance style, comfort and practicality, setting a benchmark for modern family living in Melbourne.

Why 4 bedroom display homes suit so many families
A 4 bedroom display home offers more flexibility than a 3 bedroom design, with extra space for a growing family. Compared with larger 5 bedroom house plans, they deliver a balance of comfort and affordability while still offering multiple bathrooms, generous living areas and versatile layouts. Carlisle’s 4 bedroom home designs provide the perfect middle ground, making them a popular choice for families who value both lifestyle and budget.
Inspire your imagination
Frequently asked questions
What makes a 4 bedroom display home a smart choice for families?
A 4 bedroom display home offers versatile space ideal for growing families. House designs include private bedroom zones, multiple bathrooms, and open-plan layouts that enhance everyday living. Whether you want a dedicated study or extra room for guests, Carlisle’s 4 bedroom home designs balance comfort and flexibility. See our full 4 bedroom home designs to imagine how your future home could work.
Are 4 bedroom house plans suitable for different types of lots?
Absolutely. We design 4 bedroom display homes to suit a broad range of land packages, from narrow urban blocks to spacious family sites. Clever floor plans make the most of the land, providing efficient layouts without sacrificing living areas. Browse our house and land packages to explore suitable options for your block.
How can I personalise a 4 bedroom home design to suit my needs?
We offer configurable features throughout many of our 4 bedroom layouts, including options for an activity room, home office, or alfresco extension. Choose facades, finishes, and internal layouts that reflect your style and lifestyle. Model designs like our Sacramento home in North Melbourne showcase how a floor plan can adapt beautifully to modern family life.
What should I expect when visiting a 4 bedroom display home?
Visiting a display home lets you experience the design, flow and finishes of a Carlisle 4 bedroom home in real life. You can see how well thought-out layouts, light, storage, and zones come together. Want to preview before you visit? Our guide about display homes explains how to get the most out of your visit.
Are 4 bedroom designs available as single-storey or double-storey layouts?
Yes. Carlisle offers both single-storey and double-storey 4 bedroom designs. Single-storey plans focus on accessibility and practicality, while double-storey layouts provide separation of zones and expanded living space, perfect for families seeking room to grow.
What should I look for when choosing a 4 bedroom floor plan?
When selecting a 4 bedroom house plan, focus on liveability: maximise natural light, create well-zoned living and sleeping areas, and include thoughtful features like a spacious master suite with walk-in robe and ensuite. Carlisle's EasyLiving series even offers premium standard inclusions, such as LED downlights and high ceilings, to enhance everyday comfort without inflating build costs.
Browse more display homes with unique features
Get in contact
Enter your details, and we will respond as soon as possible.
Privacy Notice
Your information is collected by Carlisle Homes Pty Ltd and will be used and held in accordance with our Privacy Policy. This information is collected for the purpose of inclusion on our communications database and for the purpose of providing access to key features on our website. The purpose of this communications database is to provide members with information about Carlisle Homes and/or our related services or products. For further information on our Privacy Policy or our complaints process please read our Privacy Policy.




