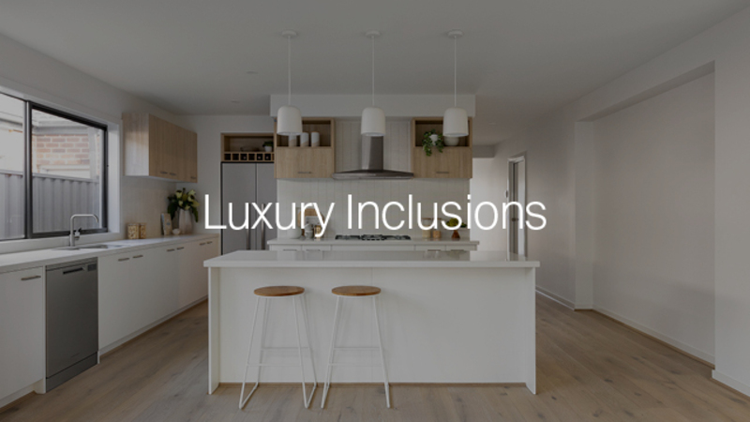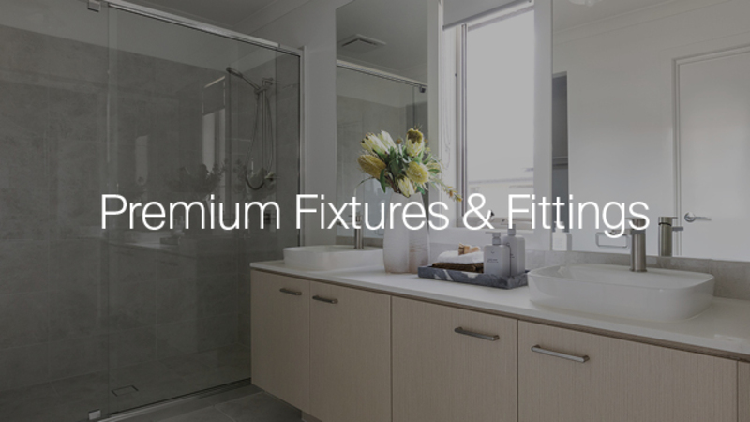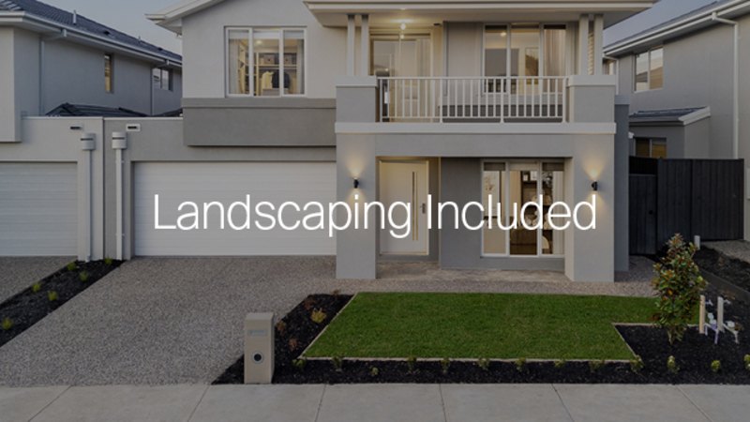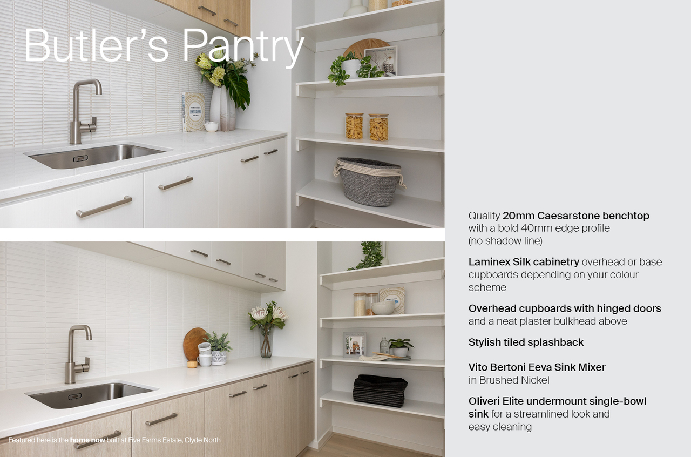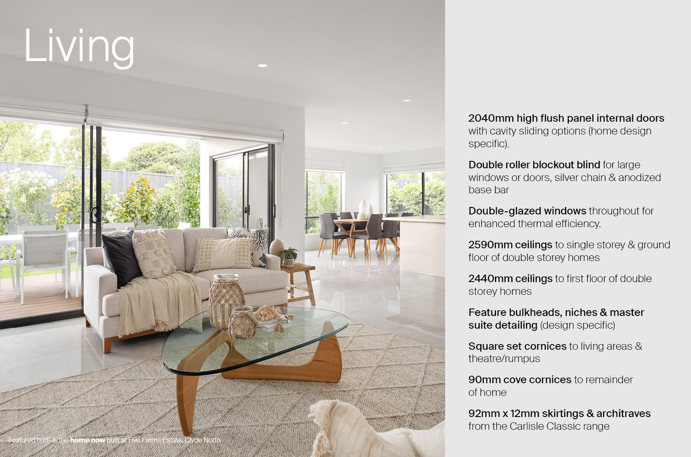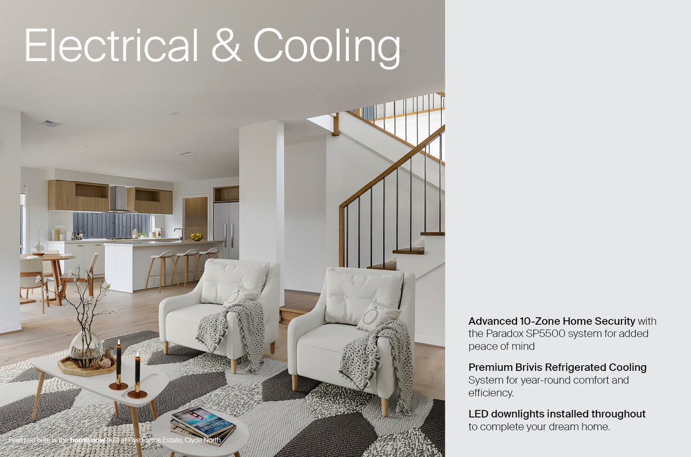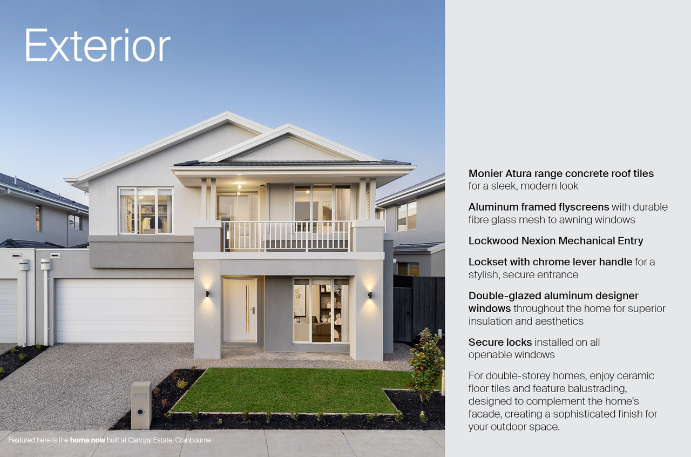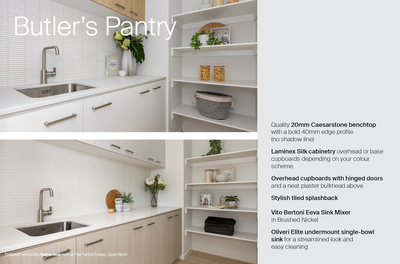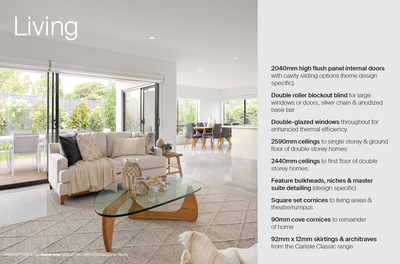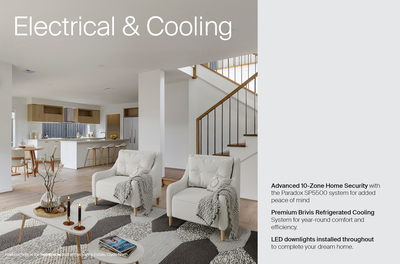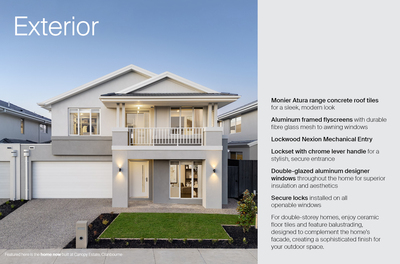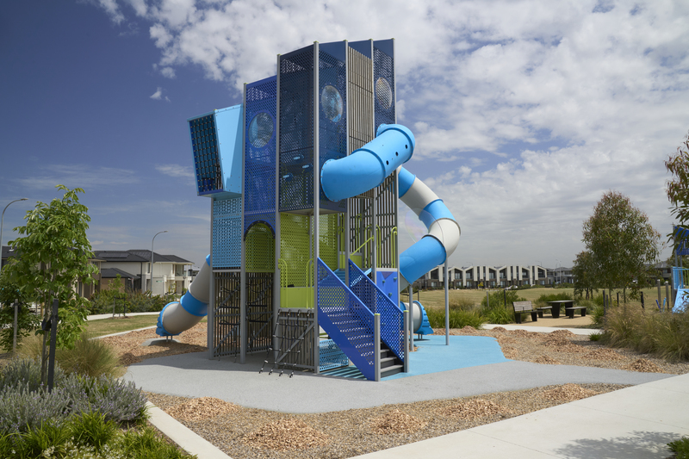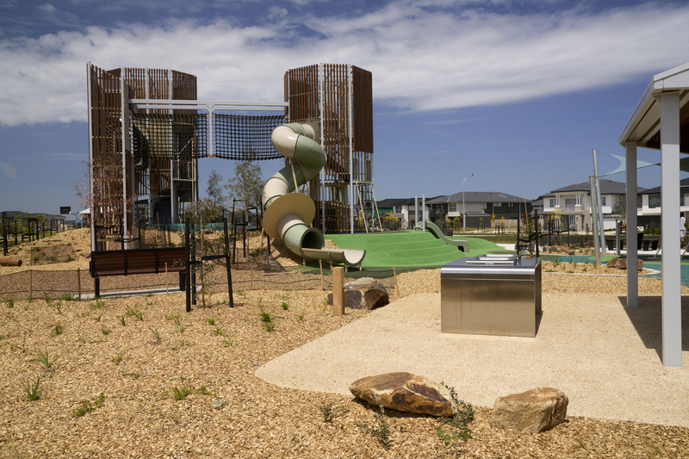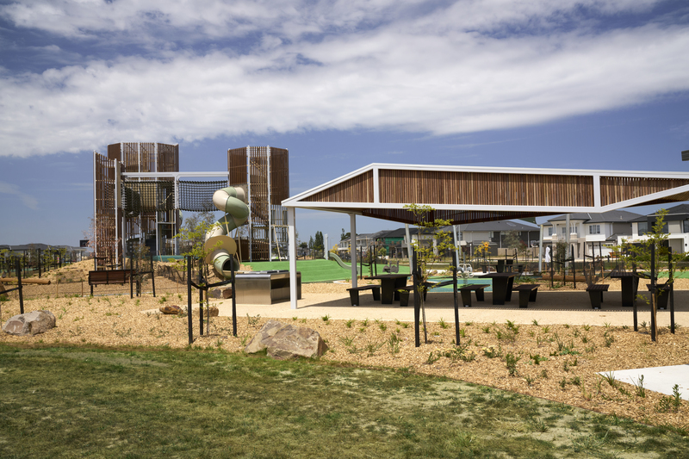Granada Grand Deluxe Master 46 Home Now UNDER OFFER
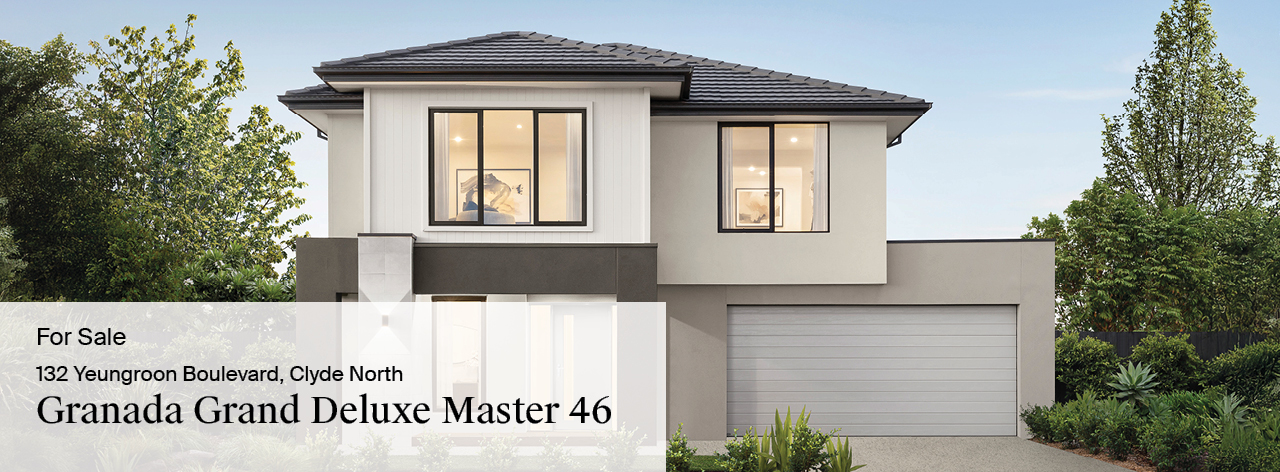
The Granada is the perfect family home, offering four separate living areas, open-plan kitchen and living zone and luxurious master suite complete with huge walk-in robe and grand ensuite. You will love coming home to the Granada.
Located in Melbourne’s south-east, Meridian Estate is a masterplanned community designed for convenience and connection. With schools, medical centres, Summit Business Park, and major transport links close by, everything you need is right at your doorstep.
Want to make the Granada at 132 Yeungroon Boulevard yours?
Download the brochure to get started.
Block size
413m²
Address
Meridian Estate
132 Yeungroon Boulevard, Clyde North, 3978
Facade
Baxter (Hebel)
Price
$1,080,000 - $1,130,000
Luxury Completed Homes
Don't miss out - Buy off the plan, save on stamp duty and move in before Christmas!
Enquire nowAll our ready-to-move into homes come with an extensive range of luxury and premium inclusions to make your new Carlisle home feel luxurious from the moment you move in.
Enjoy luxury inclusions that elevate this stunning home’s style and functionality. We have built in the upgrades that matter throughout, from industry leading brands.
Download brochure
Where you live matters
Meridian Estate is set in the heart of Clyde North, offering unbeatable convenience in a thriving community. Just 2 minutes to Clyde North Shopping Hub, 3 minutes to Ramlegh Reserve and playgrounds, 5 minutes to Clyde Secondary College, and 10 minutes to Berwick and Casey Hospital — everything you need is right on your doorstep. Plus, you're only 45 minutes from Melbourne CBD.
Enquire now
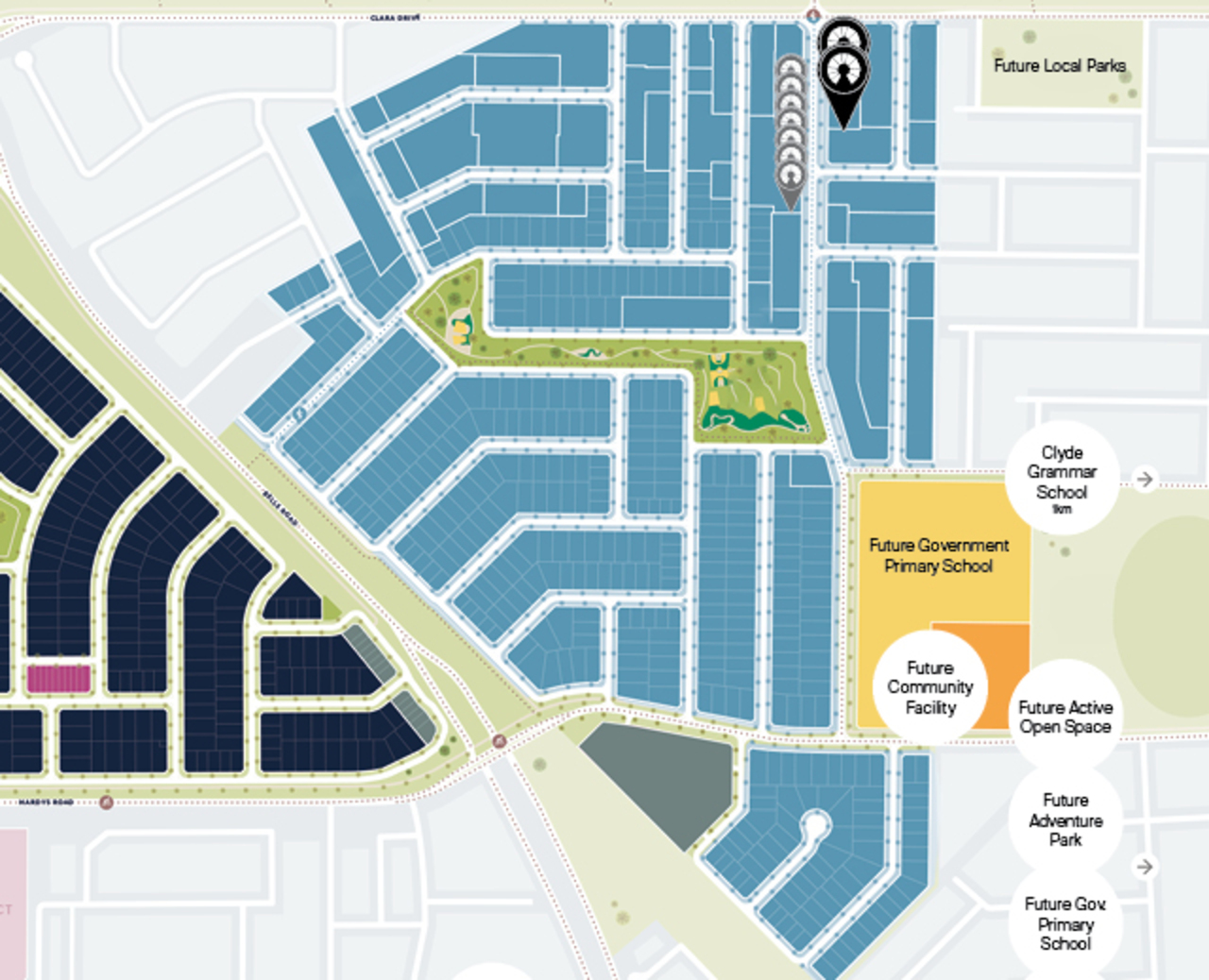
Everything you need, right where you want to be.
Meridian Estate combines green spaces, everyday convenience, and a strong community feel. With parks, schools, shops, and future transport links all nearby, it’s the ideal place to build your future.
Enquire now!
Download our brochure featuring our ready to move-in homes, perfectly crafted for you.
Privacy Notice
Your information is collected by Carlisle Homes Pty Ltd and will be used and held in accordance with our Privacy Policy. This information is collected for the purpose of inclusion on our communications database and for the purpose of providing access to key features on our website. The purpose of this communications database is to provide members with information about Carlisle Homes and/or our related services or products. For further information on our Privacy Policy or our complaints process please read our Privacy Policy.
Key features
-
Expansive kitchen with grand pantry (plan dependent), large island and ample storage
-
Parents master suite including double vanity ensuite, oversize shower and spacious walk-in robe
-
Thoughtfully designed kids area to provide ample space for work and play
-
Open-plan living, kitchen, meals and alfresco are designed to be the heart of this family home



