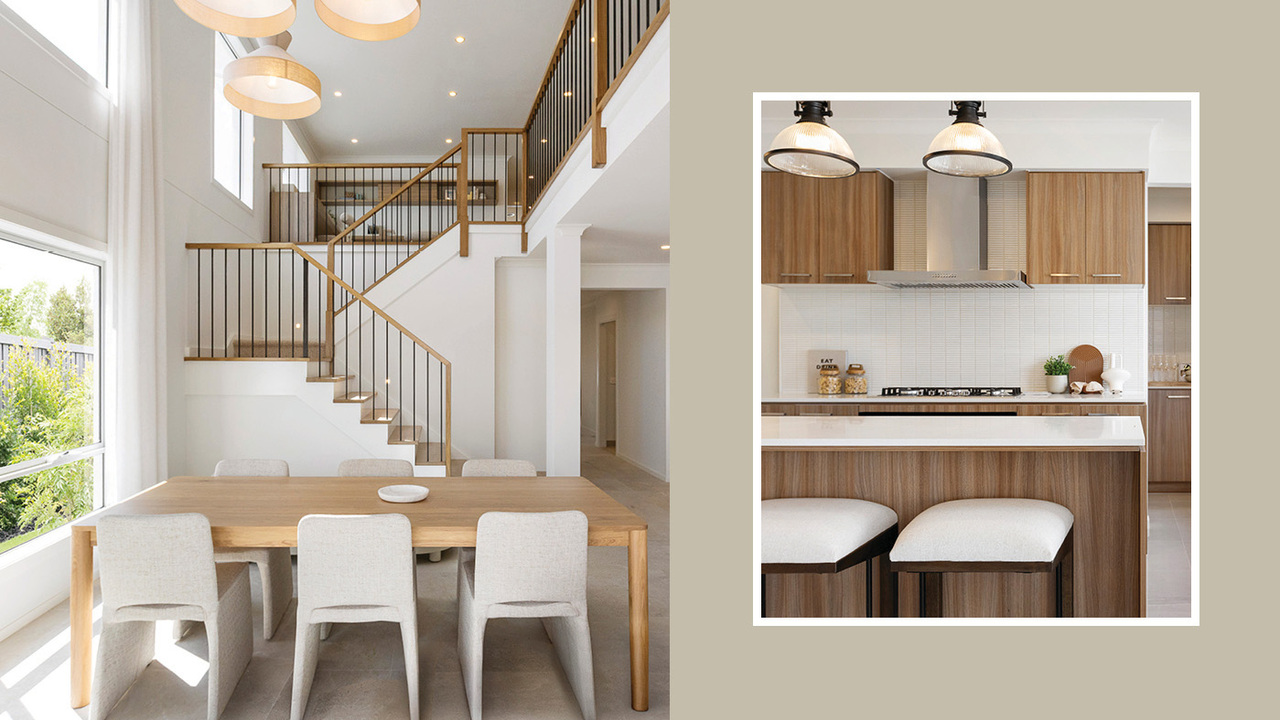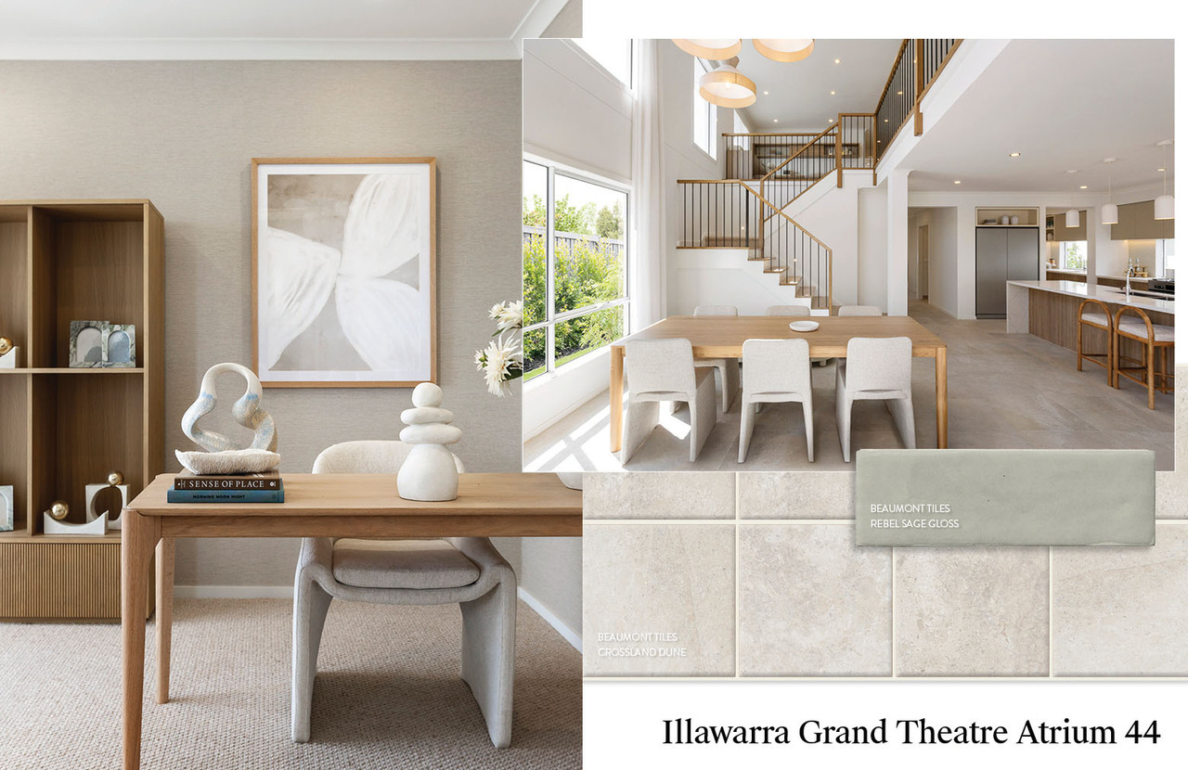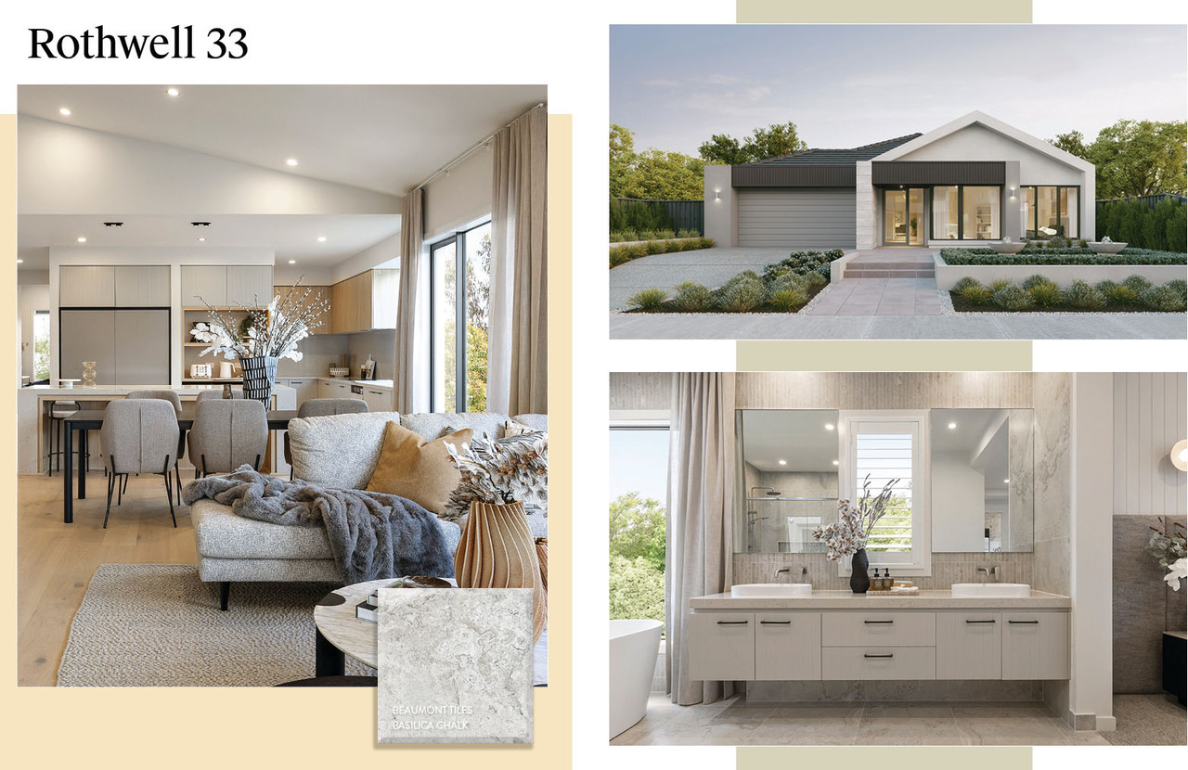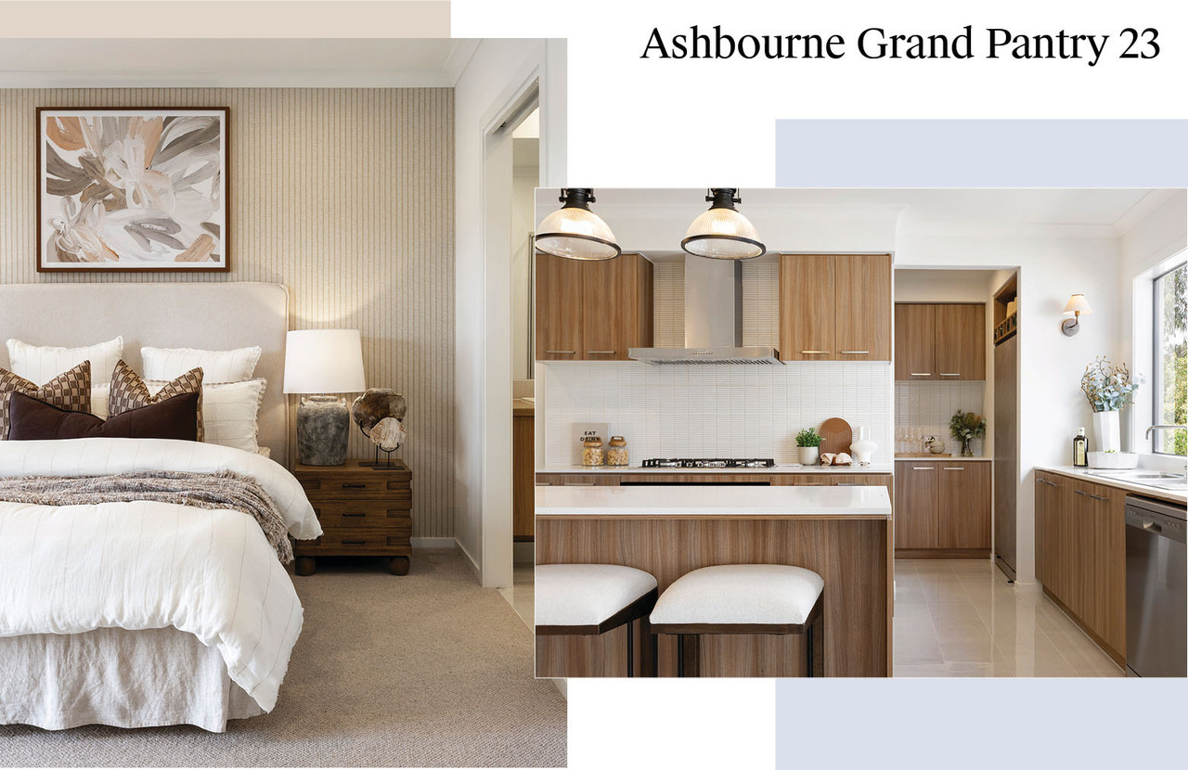Bold Designs, New Inspiration: Carlisle’s Latest Display Centre Opens at Ridgelea

As Ridgelea Estate rises on Melbourne’s south-east horizon, Carlisle unveils a display centre that sets a new benchmark in contemporary living – where bold architecture and refined interiors come together to shape homes for every stage of family life.
Opening on Saturday, 18 October in Pakenham East, this showcase features four stunning homes across the EasyLiving, Inspire, and Affinity collections – including two never-before-seen facades, two new floorplans, and the latest interior finishes from trusted suppliers.
Set within a community designed around connection, parks, schools and a future town centre, Ridgelea is a place to thrive at every stage of life. With floorplans tailored for flexibility, style, and comfort, these homes exhibit what the next chapter of your family life could look like.

The Montague Grand Deluxe Atrium 54 by Carlisle Homes features flowing open-plan living, a signature atrium, spa-inspired master suite, and the striking new Metro facade for contemporary luxury family living.
Montague Grand Deluxe Atrium 54
The Montague Grand Deluxe Atrium 54 is a two-storey showpiece from the luxurious Affinity Collection, designed for families who love to entertain and host guests. Its flowing open-plan living zones are framed by Carlisle’s signature atrium, a first for this new variation of the Montague design. Here, natural light illuminates the central spaces, including the warm palette of Caesarstone Solenna benchtops, enriching the kitchen as a true entertaining hub.
Upstairs, a grand master suite offers a true retreat with a spa bath ensuite and an oversized walk-in robe, while each additional bedroom enjoys its own ensuite and walk-in. A home office at the front strikes a balance between practicality and luxury.
The Montague is revealed with the brand new Metro facade – an architectural design defined by clean horizontal lines, projecting geometric forms, and a striking mix of tones and textures. It gives the home an undeniable street presence, exuding contemporary sophistication in any streetscape.

The Illawarra Grand Theatre Atrium 44 at Ridgelea showcases a light-filled atrium, open-plan living, and refined Beaumont Tiles finishes — a fresh take on one of Carlisle Homes’ most loved designs.
Illawarra Grand Theatre Atrium 44
For families seeking energy, light and atmosphere, the new Illawarra Grand Theatre Atrium 44 delivers in spades. Its soaring atrium above the main living zone creates a dramatic centrepiece, flooding the interiors with natural light and amplifying the sense of space. A dedicated theatre room and flowing open-plan areas ensure there’s room for every mood – from cosy nights in to vibrant weekend entertaining.
At Ridgelea, this beloved Inspire design is refreshed with new finishes from Beaumont Tiles, including Crossland Dune tiles, inspired by limestone and travertine, and Rebel Sage Gloss tiles, celebrated for their beautifully imperfect, handmade character. The result is a fresh interpretation of one of Carlisle’s most loved designs.

The Rothwell 33 with Crest facade blends modern coastal-country style with single-level luxury — featuring open-plan living, a grand butler’s pantry, and Basilica Chalk tiles from Beaumont for a warm, refined finish.
Rothwell 33
Single-level living meets refined simplicity in the Rothwell 33. Designed for those who prefer simplicity without compromise, this Affinity floorplan balances low-maintenance ease with expansive spaces.
A grand butler’s pantry makes entertaining seamless, while open-plan living areas encourage family connection. The Rothwell also displays the brand-new Crest facade, reimagining the gable in a modern, coastal-country style with clean lines, stone accents, and large windows.
Inside, new Basilica Chalk tiles from Beaumont add a diffused silk sheen to bathrooms and wet areas, creating a warm, inviting atmosphere. With Affinity inclusions throughout, the Rothwell proves single-level living can be practical and quietly luxurious.

The Ashbourne Grand Pantry 23 delivers smart, affordable living — a four-bedroom EasyLiving design with open-plan spaces, a walk-in pantry, and modern family style.
Ashbourne Grand Pantry 23
The Ashbourne Grand Pantry 23 is a testament to what Carlisle’s EasyLiving range can achieve for first-home buyers and investors. Compact yet cleverly designed, it offers four bedrooms, a home theatre, and an entertainer’s kitchen with a walk-in pantry. Open-plan living and a family-friendly layout make it ideal for busy weeknights or weekend barbeques.
With value at its core, the Ashbourne combines affordability with quality, showing that stepping into the market doesn’t mean compromising on space, style or function. For those seeking innovative, value-packed design, the Ashbourne highlights Carlisle’s commitment to affordable homes built with care and character.
Be the first to see it
The modern family home must be flexible, stylish, and future-ready – and Ridgelea is where Carlisle brings it all together. From two exciting new facades to four distinctive floorplans, these display homes show what’s possible when great design meets a connected, thriving community.
Join the grand opening celebrations at Ridgelea Estate Display Centre in Pakenham East, on Saturday 18 October 2025, and be among the first to experience Carlisle’s latest and most inspiring designs.
