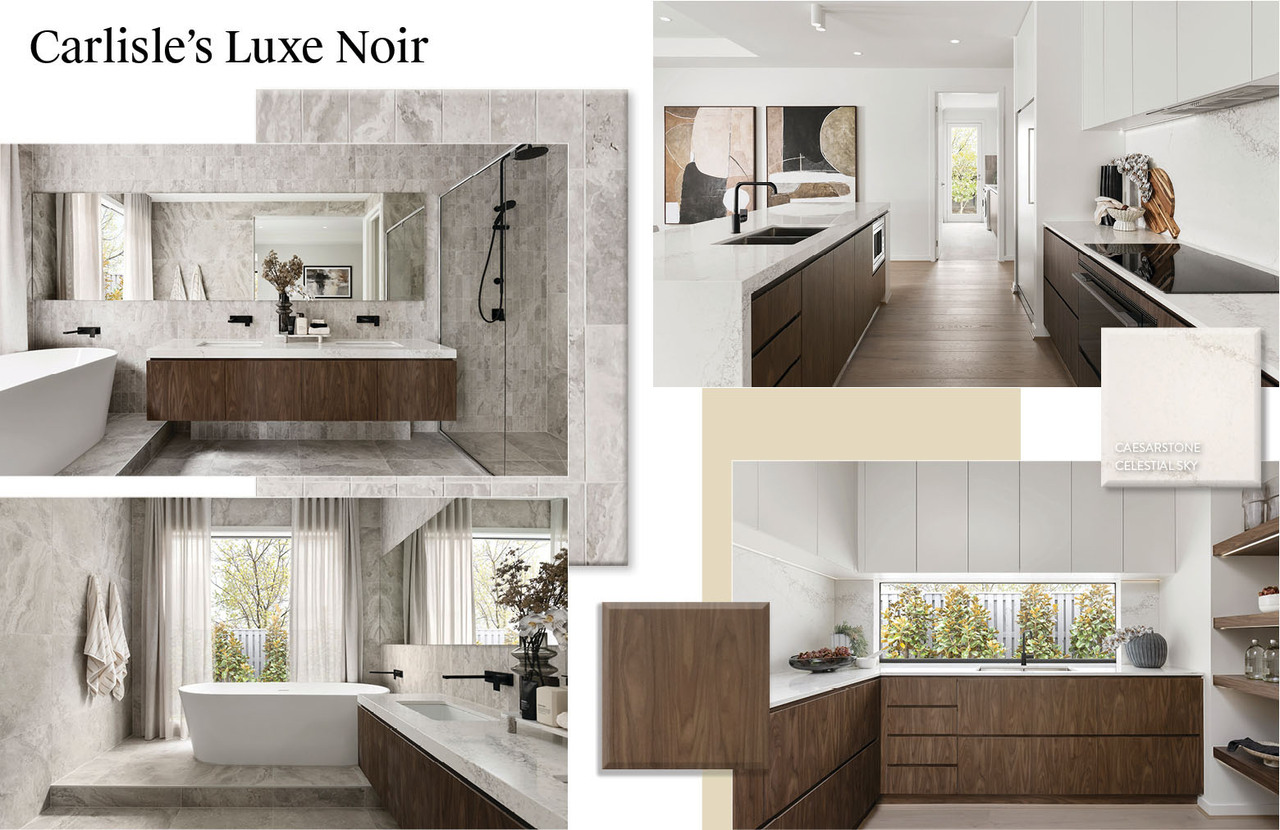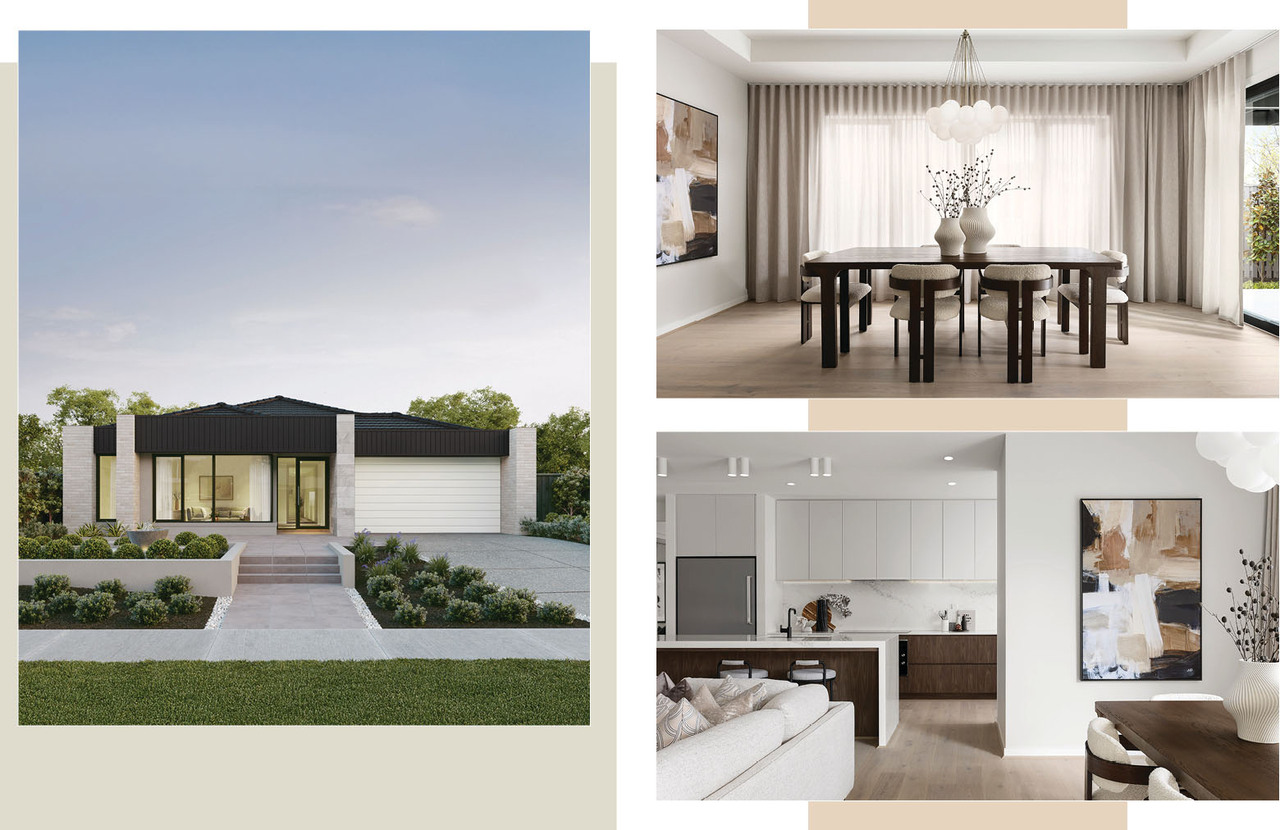Clovelly 33 Single Level Luxury Home Design Tour

Some homes possess a quiet confidence, and the Clovelly 33 is one of them. Expansive yet perfectly balanced, it captures the ease of single-level living with all the poise of a modern family retreat.
High ceilings draw light deep into every corner, textures feel rich and tactile, and the layout flows with purpose – from its front lounge retreat to the central entertainer’s hub.
On display now at Carlisle’s new Riverfield Estate Display Centre in Clyde, the Clovelly 33 is the kind of home that instantly feels right.
Watch the home tour or read on to discover why it’s fast becoming one of Carlisle’s Affinity Collection favourites.
Take a tour inside the stunning new Clovelly 33 single-storey home design, now on display at Riverfield Estate in Clyde.
Single-level sophistication
Designed with families in mind, the Clovelly 33 brings the scale and freedom of a double-storey home into a single, well-planned level. It features four bedrooms, two and a half bathrooms and three distinct living areas, all connected by high ceilings and a sense of natural openness that carries throughout.
From the welcoming front formal lounge to the expansive living and dining zones, each space flows intuitively, creating a home that lives large while remaining calm and cohesive. The result is comfort, privacy and effortless ease for every stage of family life.

Explore the Clovelly 33, a beautifully zoned single-storey home designed for modern family living.
Zoned for modern lives
Every great home needs thoughtful zoning, and the Clovelly 33 perfects the art. The front of the home forms a peaceful retreat, with a formal lounge ideal for guests or a home office, alongside the spacious master suite with its indulgent ensuite and walk-in robe.
At the centre, the designer kitchen, living and meals area extend to the alfresco, forming the home’s vibrant heart. Meanwhile, a separate bedroom wing ensures children and guests enjoy their own private spaces – giving everyone room to rest, play and connect.

Experience Luxe Noir style - a modern home design with rich textures and timeless, hotel-inspired elegance.
Hotel-inspired style
The display home at Riverfield embodies Carlisle’s Luxe Noir interior scheme – a study in depth, texture and modern elegance. Warm timber tones, walnut-look cabinetry and Caesarstone Celestial Sky benchtops define the kitchen, while layered textiles, plush carpets and soft lighting bring hotel-level comfort to every room.
Bathrooms feature floor-to-ceiling marble-look tiles and sleek black fixtures that feel timeless yet bold. It’s a look that captures luxury in every detail, creating a home as inviting to live in as it is striking to admire.

Clovelly 33 at Carlisle’s Riverfield Display Centre showcases a striking Adina brick façade – a contemporary take on classic Australian design.
Riverfield’s newest showpiece
As Carlisle’s largest and most innovative display destination, the new Riverfield Display Centre brings together some of the brand’s most impressive designs – and the Clovelly 33 takes centre stage. Its Adina brick facade, a new addition to the line-up, sets the tone from the street with clean horizontal lines, vertical accents, and bold material contrasts that feel both classic and contemporary.
Step inside and the same design intent continues – thoughtful planning, premium finishes and flexible spaces that reflect how modern Australians live. The Clovelly 33 doesn’t just welcome you in; it leaves a lasting impression. Watch the home tour or visit Riverfield Estate Display Centre to see it in person.
