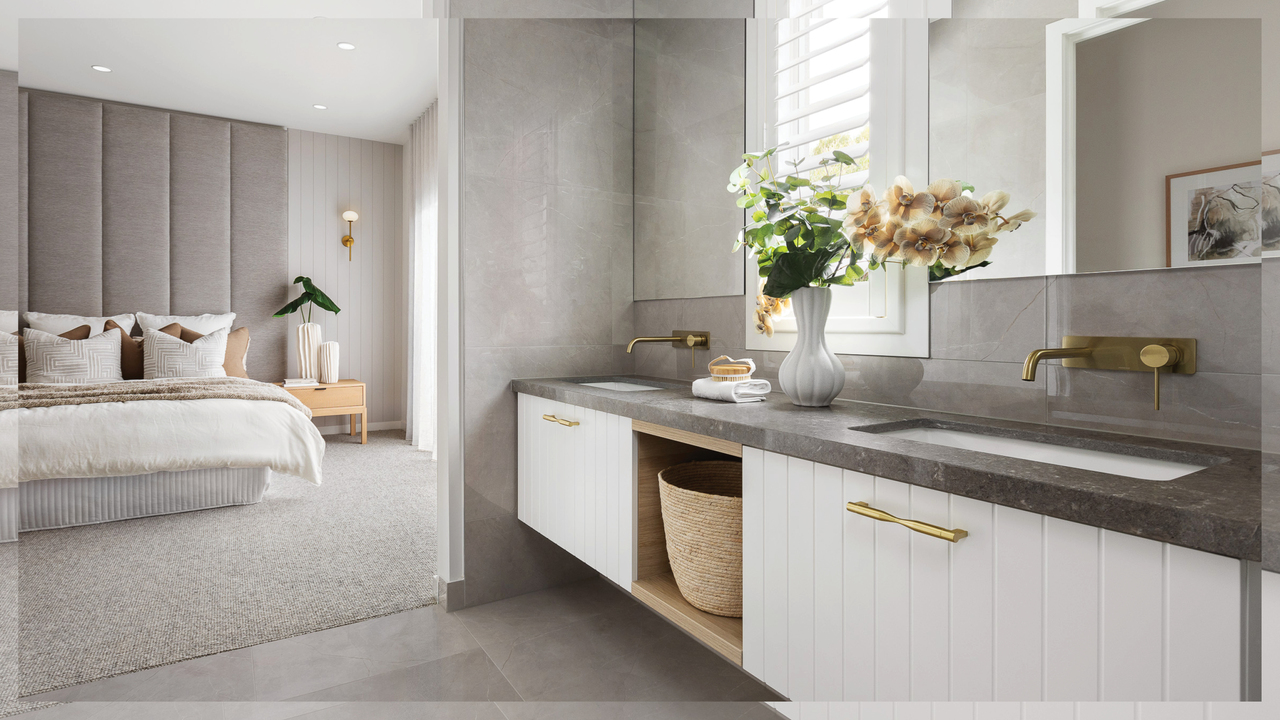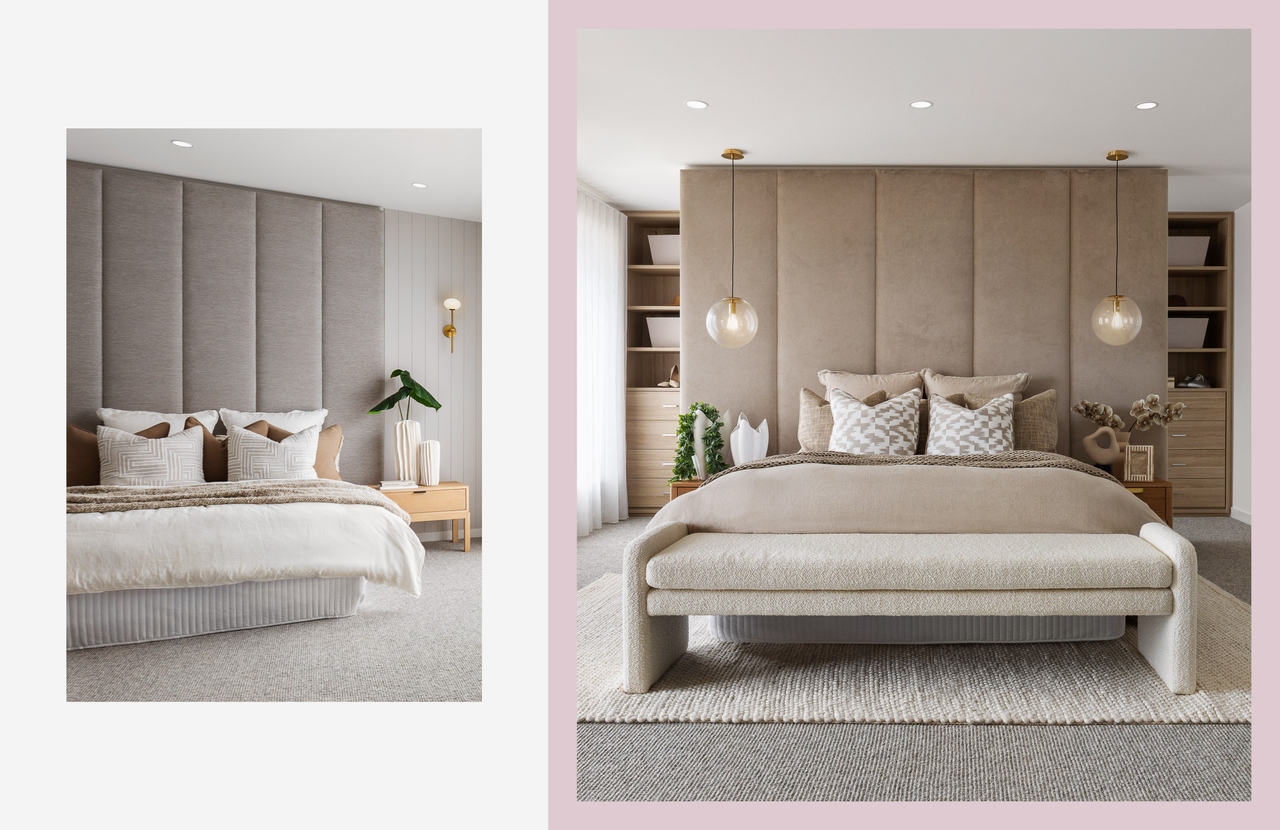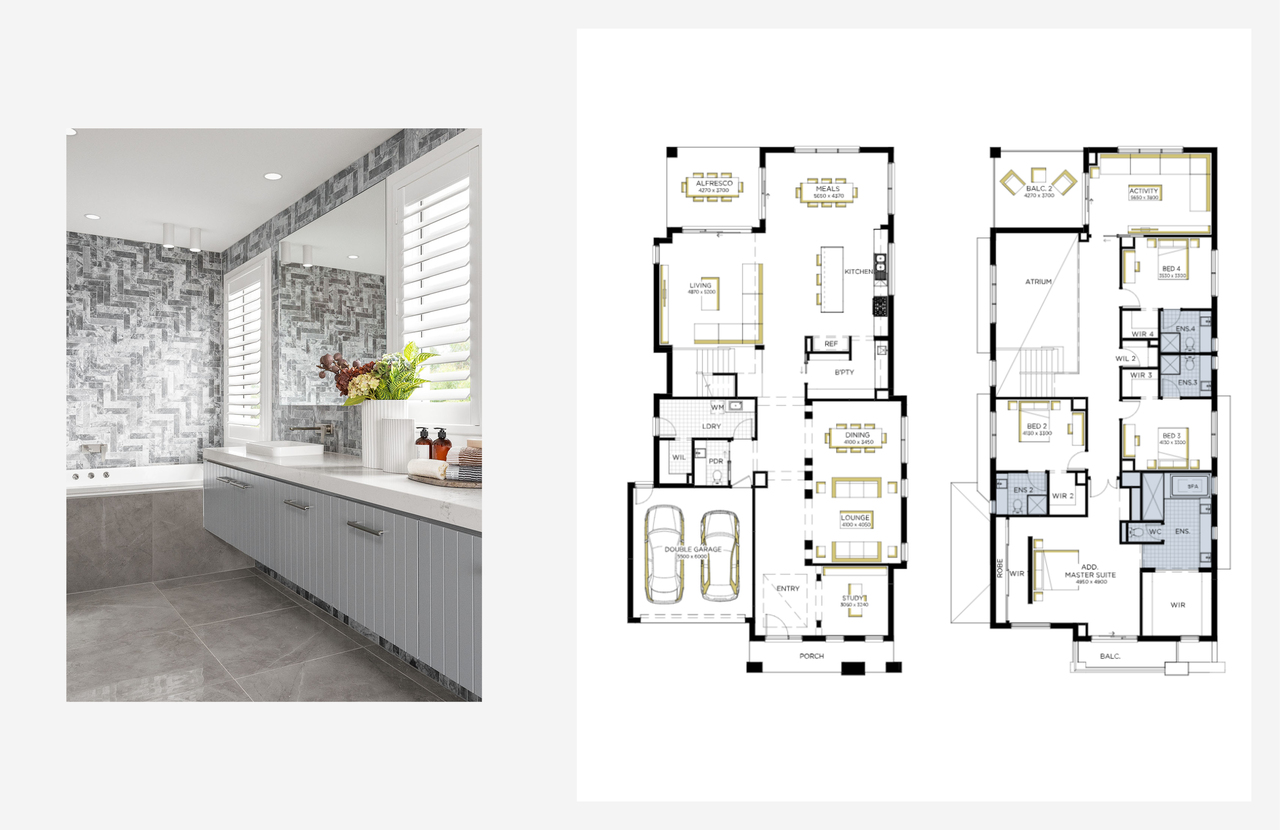Mastering Floorplan Design: How Carlisle Designs for Modern Families

Effective floorplan design is an ongoing process of creative iteration, where each version refines and enhances the living experience to better meet the evolving needs of Australian families. By embracing this approach, home designs can seamlessly incorporate timeless principles that ensure every space is functional and inspiring.
From light-filled atriums to flexible, multi-generational layouts, Carlisle’s commitment to thoughtful and responsive design is evident in every corner of their homes.
Discover the unique and imaginative design evolution that defines Carlisle’s homes, making them a joy to live in, now and into the future.

Carlisle’s innovative design, as seen in the Sorrento Grand Deluxe Atrium Balcony 54, captures the essence of modern living with its atrium feature.
Homebuyers today place a premium on spaciousness, natural light and connection to the outdoors, recognising these elements as essential for a comfortable and elevated lifestyle. Understanding these desires, Carlisle’s iterative design process has led to the championing of double-height living room atriums, a luxurious and coveted feature demonstrated across a range of home floor plans.
These atriums maximise sunlight and create a sense of openness while introducing a dramatic wow factor that sets Carlisle’s main living spaces apart. Integrating these stunning spaces, like that in the Sorrento Grand Deluxe Atrium Balcony 54 at Botanical Estate in Mickleham, delivers a serene and uplifting environment that resonates with homeowners.
Homes that grow with you
As families evolve and their living arrangements change, the need for homes that can adapt to multi-generational living has become increasingly important. Recognising this, Carlisle has paid close attention to customer needs and desires, interpreting that need into a second master suite as a valuable solution for creating adaptable, dignified spaces.

Carlisle’s evolving design in the Montpellier Grand Master Atrium 54 meets the needs of modern families with dual master suites.
This insight led to the introduction of a dual master arrangement in the Montpellier Grand Master Atrium 54 at Smiths Lane Estate in Clyde North—a first in their Affinity range. This thoughtful design provides luxurious accommodations for older parents, guests or adult children, ensuring the home remains functional and welcoming as family dynamics shift.
Flexible living spaces for modern lifestyles
Modern families increasingly desire homes with abundant, flexible living spaces to accommodate their diverse and active lifestyles. This need for versatility has driven the evolution of floorplans that offer multiple living areas, ensuring every family member has a place to relax, connect, and thrive.
Carlisle’s design approach has keenly focused on these needs, progressing from what was once just a luxury offering to home designs that offer varied living zones.

Carlisle’s attention to customer needs is reflected in the adaptable spaces of the Montpellier Grand Master Atrium 54.
This is exemplified in the Montpellier Grand Master Atrium 54 at Smiths Lane Estate floor plan, which features three separate living spaces and two spacious dining areas. It thoughtfully addresses the needs of busy households by providing solutions for guests, extended family, growing adults and children.
Carlisle’s commitment to understanding and adapting to the needs of today’s families has made this flexible floorplan a standout in contemporary home design, ideally suited to the demands of today’s homeowners.
Personal space perfected with private ensuites
Privacy and convenience are increasingly essential in today’s homes, with many families seeking the independence of ensuite bathrooms. Recognising this need, Carlisle has intuitively designed floorplans that include private ensuites for all secondary bedrooms, offering heightened comfort for every family member.

The Sorrento Grand Deluxe Atrium Balcony 54 showcases Carlisle’s dedication to personal space, with ensuites in all bedrooms.
This thoughtful approach is showcased in the Sorrento Grand Deluxe Atrium Balcony 54 design at Botanical Estate, where each bedroom features a dedicated ensuite, in addition to the master retreat showcasing two walk-in robes and a relaxing spa ensuite.
By listening to customer feedback and continuously refining their designs, Carlisle ensures their homes meet the evolving demands of modern living, blending luxury with practical, family-focused solutions.
Explore Carlisle's 200+ floorplans and see how they can be tailored to suit your lifestyle with the "Customise Floorplan" menu (located within the house designs and plans page in our navigation panel). Or, for a closer look at the endless possibilities, visit one of Carlisle's 80+ display homes across Melbourne and Geelong.
(*Note: Customising floorplans and adding options may incur additional costs.)
