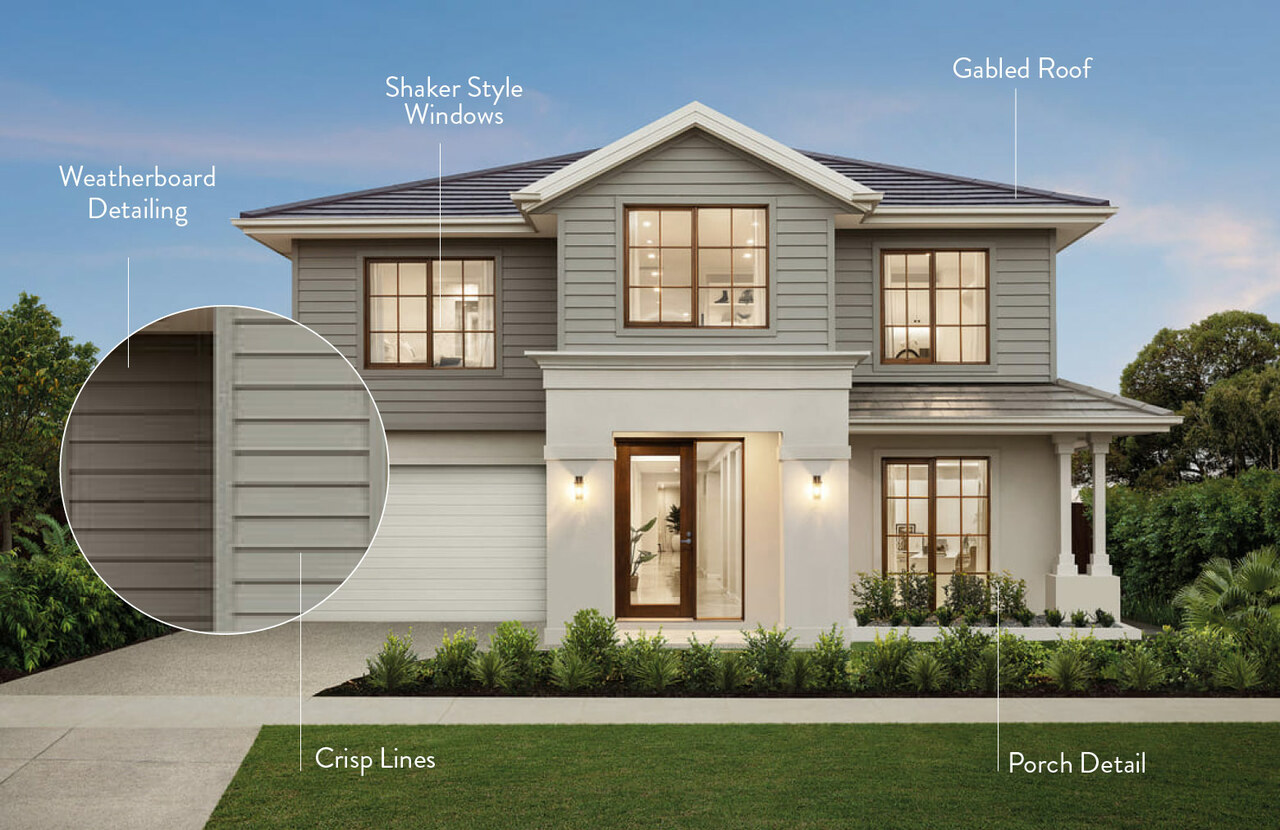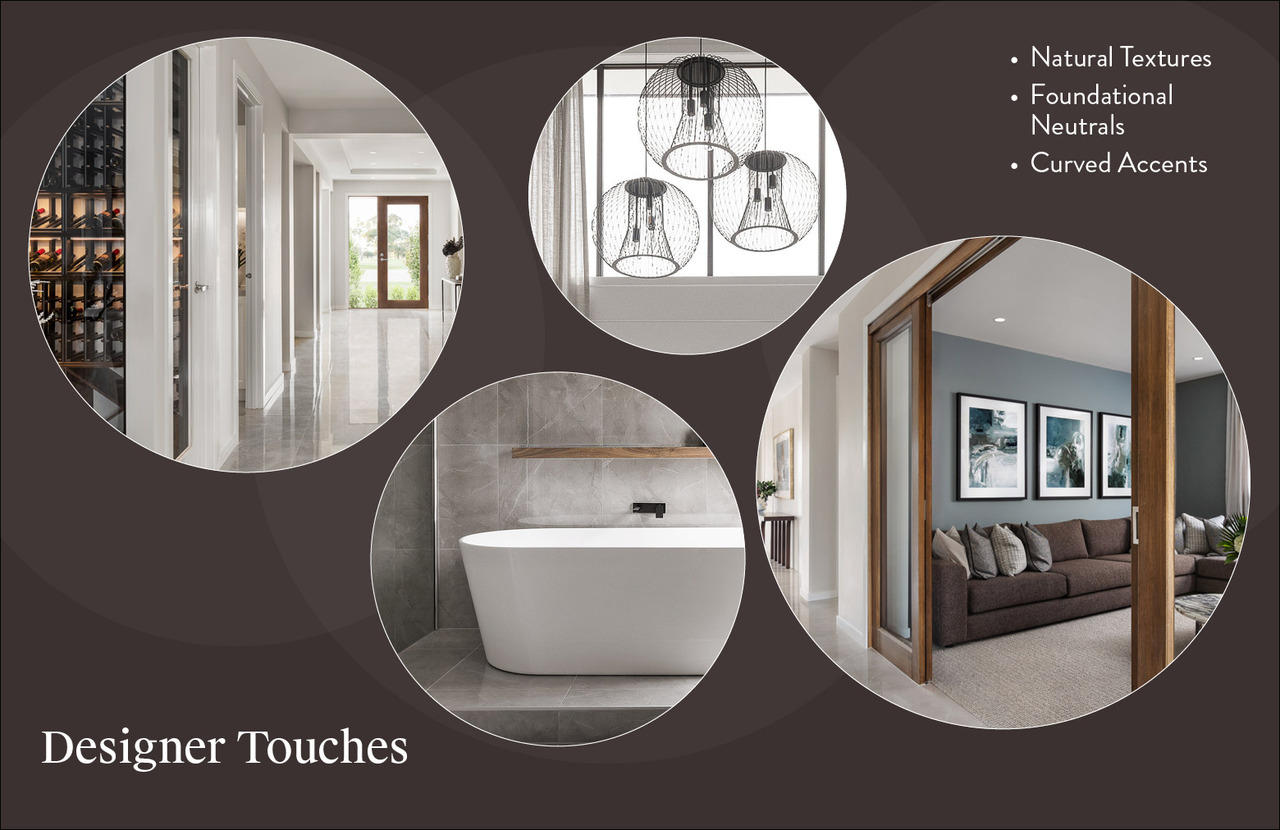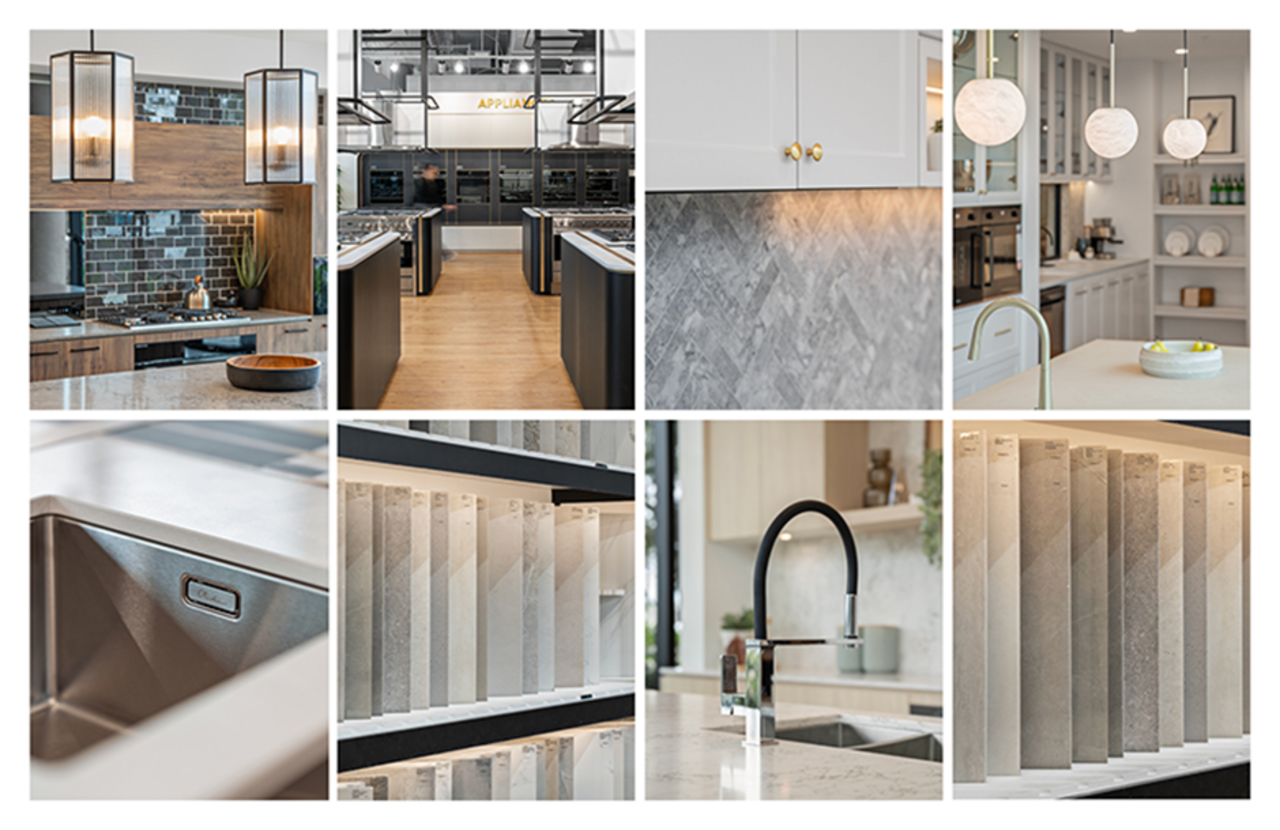Knockdown Rebuild Design Ideas: Trending Styles to Build Your Dream Home

Building a home from the ground up offers the ultimate design freedom, especially when it means staying on the block you love with a Knockdown Rebuild (KDR). For families ready to elevate their lifestyle and make every detail count, it’s an opportunity to blend the latest design trends with the practicalities of everyday living.
Whether you’re drawn to timeless elegance or bold expression, today’s leading style trends offer something for every kind of dreamer. From Hamptons-inspired facades to curated colour selections and standout kitchens, this guide explores the top picks shaping the future of modern rebuilds.
Plus, learn a little more about Carlisle’s Spectra Showroom—where your rebuild moodboard will come to life—and where you can get expert insights from the Home Files podcast for even more inspiration.

Hamptons-style charm with gabled roofs and weatherboard detailing - Carlisle’s Hebel facades bring timeless street appeal to Australian homes.
Hamptons-style facades: timeless curb appeal
Crisp lines, gabled roofs, and weatherboard detailing—Hamptons-style exteriors continue to charm with their classic, coastal-inspired elegance. Offering a balance of prestige and warmth, this enduring look elevates street presence and blends beautifully in Australian neighbourhoods.
To capture the look, consider shaker-style windows, neutral or white cladding, and a floorplan that features a porch or balcony detail. Carlisle’s Newport Hebel facade showcases a double-storey interpretation of the style, while the Newhaven Hebel facade offers a single-level version with timeless appeal. Inside, the Hampton’s interior scheme can be layered to create a harmonious flow from the front door to back.

Luxury kitchens redefined—think stone islands, hidden pantries, and open-plan layouts designed for effortless style and entertaining.
Luxury kitchens: the heart of the home, reimagined
Today’s kitchens are more than functional spaces; they’re design statements and social hubs. Expansive stone-topped islands with waterfall edges, integrated appliances, and layered lighting set the tone for sophistication, while generous proportions allow for entertaining from day to night.
Open-plan layouts continue to reign, offering seamless connection to living and dining spaces. Design-wise, it’s about balancing practicality with polish: hidden storage in the way of butler’s pantries to hide away the mess, windowed splashbacks that bring in the light and outdoor vistas, and Caesarstone benchtops with marble or stone traits that add a dramatic flair with colour or texture.

KDR clients are embracing layered neutrals, natural textures, and curved details—bringing comfort, calm, and personal style to every space.
Designer touches: natural textures and subtle curves
Today’s KDR clients are looking beyond big-picture elements to the finer details. From curved accents in cabinetry and furniture to natural textures—such as stone, linen, timber, and brushed brass —the focus is on comfort and calm. Neutrals remain foundational but are being layered from the tiles and flooring through to paint, furniture and decor to add depth and continuity.
These subtle yet impactful design gestures enable homes to feel lived-in from the start, allowing you to point to where you've put your stamp. With the guidance of Carlisle’s expert consultants, these designer finishes are integrated with ease into any KDR.
Bold details: colour confidence and playful personalisation
Personal style is emerging, with homeowners embracing bolder design choices that reflect their individuality. From tapware in earthy hues to richly veined tiles and intriguing wallpaper accents, these elements create moments of surprise and joy for both homeowners and guests alike.
Whether it’s forest green cabinetry or a splash of terrazzo tile, these vibrant inclusions help craft a home that feels both stylish and singular. With an extensive array of options on display at Spectra, even the most eclectic palettes can be explored with confidence.

Bring your vision to life at Carlisle’s Spectra Showroom—2,500 sqm of design inspiration, expert guidance, and over 3,500 products to personalise your home.
Bring it all together at Spectra
For homeowners ready to turn design ideas into reality, the journey continues at Carlisle’s Spectra Showroom, a 2,500 sqm space housing over 3,500 products, materials, and finishes. This immersive environment offers real-room inspiration and expert support, guiding customers through the exciting process of tailoring their homes to their style.
From Caesarstone surfaces to Laminex cabinetry, Spectra partners with some of the most trusted names in products and design. After choosing your KDR floorplan and paying a deposit, you’ll be invited to book a Spectra selections appointment, where colour and interior specialists will help you build out every detail.
Listen for more: the Home Files podcast
Craving more design inspiration? The latest episode of the Home Files podcast features interior design product design professionals unpacking current trends and clever tips to guide your Knockdown Rebuild journey.
From the evolution of the neutral palette to the growing embrace of native Australian tones like golden wattle, bark, and the greens found in our native flora, this episode is a must-listen for anyone designing a home with both heart and flair.
Ready to start your dream home journey? Book your Knockdown Rebuild consultation or Spectra appointment with our sales team today - and begin designing the home you’ve always imagined.
