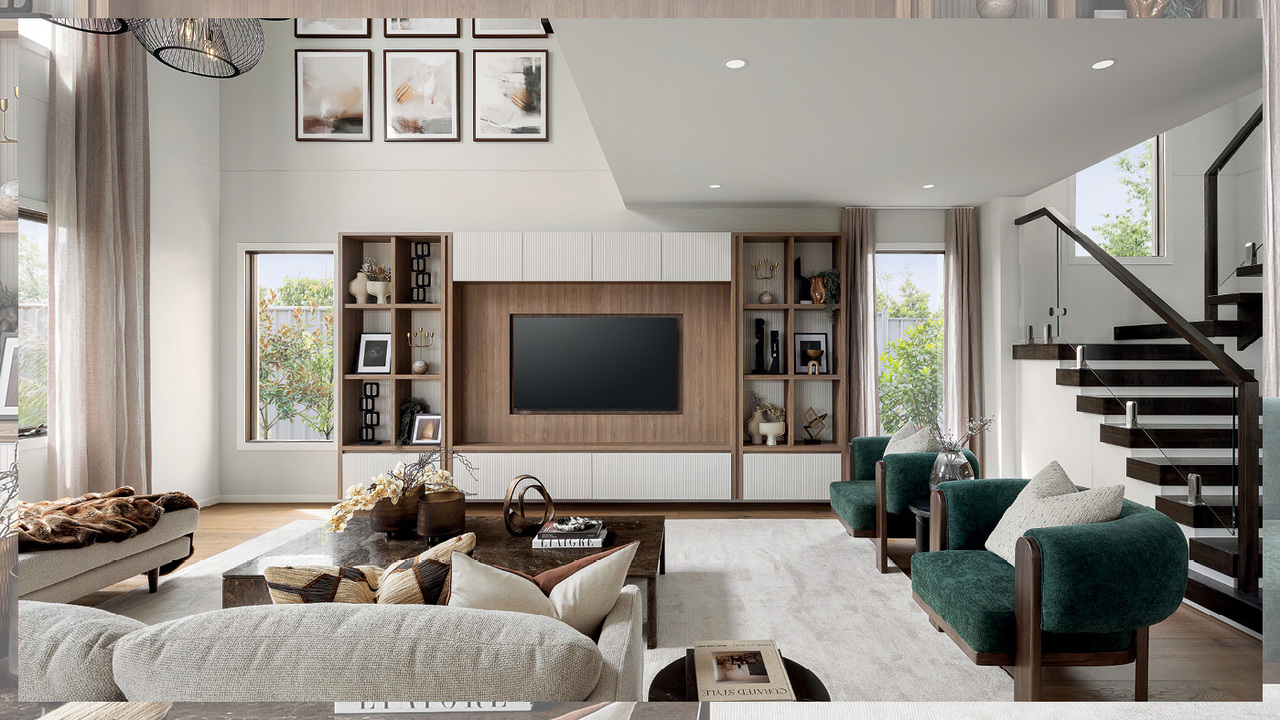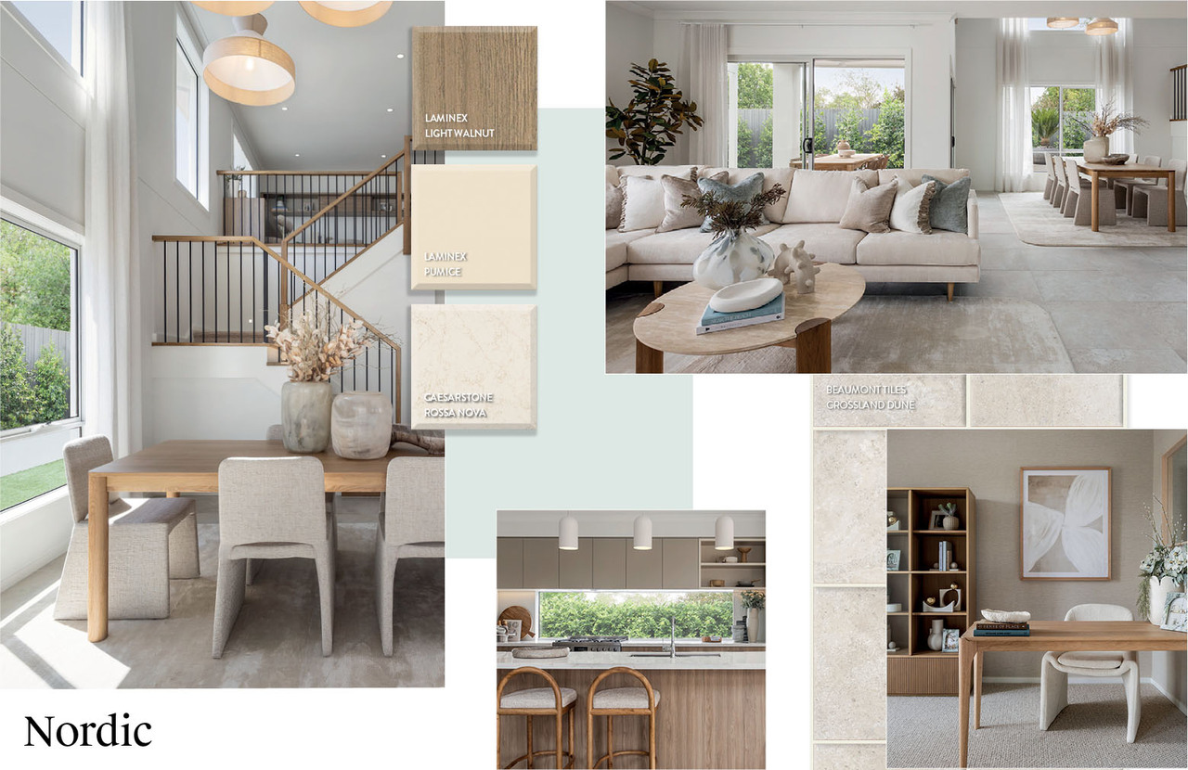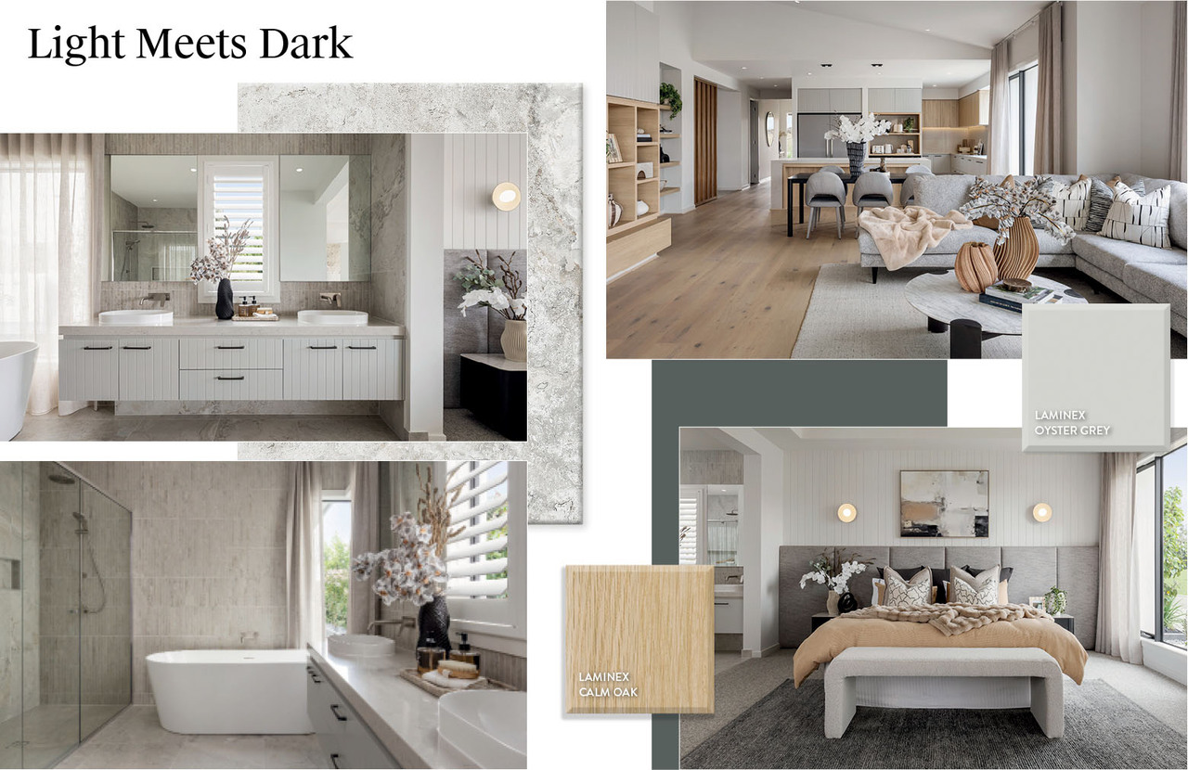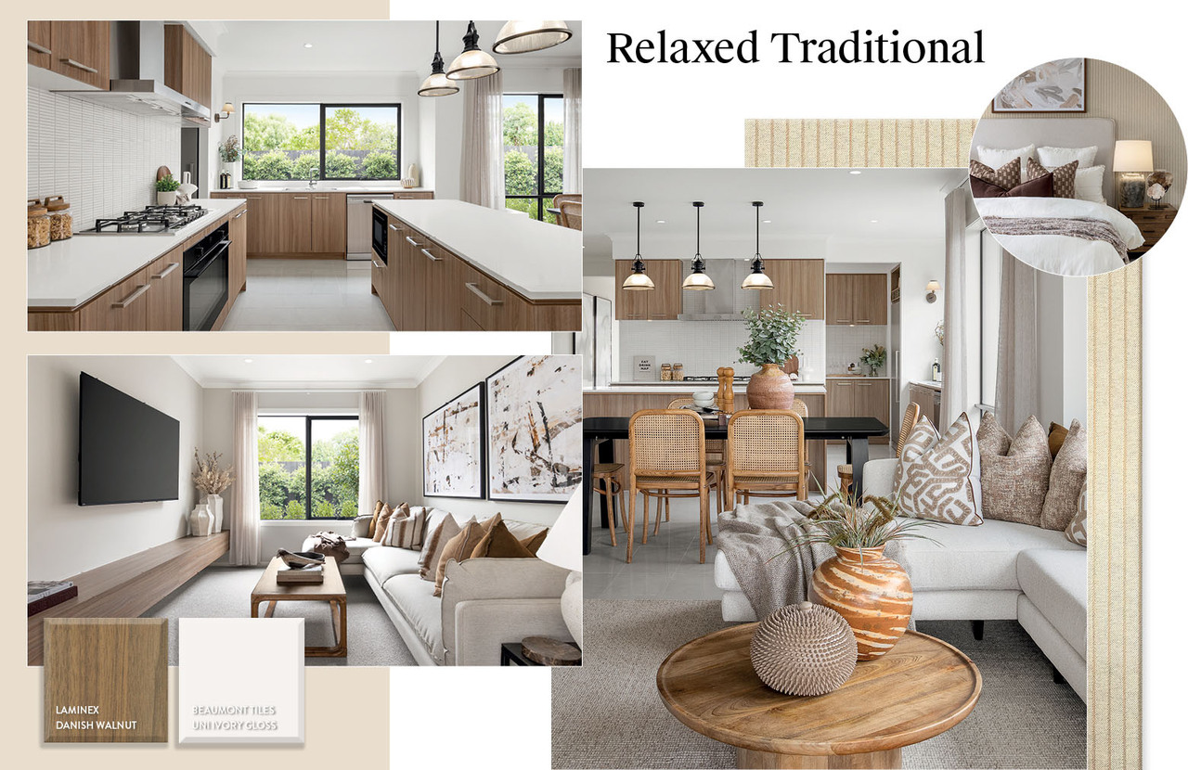From Moodboard to Move-in: Interiors That Just Work

The way a home looks is one thing – the way it feels is everything. At Carlisle’s brand-new Ridgelea Estate Display Centre in Pakenham East, four fresh home designs, each with distinct interior schemes showcase how materials, colour and layout come together to shape mood and lifestyle.
From timeless elegance to Nordic calm, bold contrast to heritage warmth, each display home curates a clear design direction, removing the guesswork from your home design journey while still leaving room to infuse your dream home with your own dream style.

Montague Grand Deluxe Atrium 54 with modern timeless interiors, dark timber flooring and walnut cabinetry.
Montague Grand Deluxe Atrium 54
Interior Scheme: Modern Day Timeless
The Montague Grand Deluxe Atrium 54 embraces enduring luxury appeal in a whole new floorplan – a home grounded in warmth, depth and subtle luxury. Rich, darker timber flooring anchors the interior, paired with creamy grey joinery in the Laminex Newport profile in Sarsen Grey, and Laminex Refined Walnut overhead cabinetry that extends to the ceiling for added height and presence.
Gunmetal hardware and tapware introduce subtle contrast, while zellige-style splashback tiles bring handmade texture to the kitchen.
In the master suite, a curved velvet bedhead in soft putty, walnut bedside tables and delicate pendant lighting create a retreat-like atmosphere. The ensuite continues the palette with floor-to-ceiling porcelain tiles, timber-accented joinery and a freestanding bath framed by linen curtains.
Throughout the home, dark walnut furniture, chocolate marble pieces and soft abstract artworks deliver classic comfort and refinement that feel both classic and deeply inviting.

Illawarra Grand Theatre Atrium 44 with Nordic-inspired interiors, light oak tones and a bright double-height atrium.
Illawarra Grand Theatre Atrium 44
Interior Scheme: Nordic
Light, calm, and contemporary in style, the Illawarra Grand Theatre Atrium 44 channels the beauty of Scandinavian simplicity. A neutral foundation of Beaumont Tiles’ Crossland Dune large format tiles and joinery in Laminex Light Walnut and Pumice is complemented by Caesarstone Rossa Nova benchtops, where honey-toned veining introduces warmth.
The rear of the home opens into a large, light-filled entertaining zone, highlighted by the double-height atrium – only the second Inspire Collection floorplan to feature this signature Carlisle detail.
Furniture selections lean into blonde oak timbers, soft oatmeal upholstery fabrics, and touches of travertine in tables and decor. Pale blues gently appear in artwork and cushions, adding freshness without overwhelming the space.
Feature wallpapers remain understated in tone and texture, allowing the architecture to shine. The result is relaxed, breathable and effortlessly livable.

Rothwell 33 featuring the Light Meets Dark scheme with Tundra Marble accents, blonde timber flooring and refined tonal contrast.
Interior Scheme: Light Meets Dark
The Light Meets Dark scheme works on a tried-and-true design principle: contrast creates intrigue. A considerately muted foundation lets the richer, moodier elements shine – and in the Rothwell 33, that balance is carried out with perfection.
The entry sets the tone with a Tundra Marble feature wall extended from the exterior, introducing quiet luxury from the first step inside. Blonde timber flooring keeps the home feeling bright and open, while Laminex Oyster Grey joinery in the Country V profile pairs with Calm Oak accents for warmth and depth.
Touches of charcoal, black, and brushed gunmetal appear in hardware, furniture silhouettes, and lighting, grounding the lighter palette rather than overwhelming it.
In the bathrooms, Basilica Chalk tiles form the soft foundation, with kit-kat mosaics of the same style used sparingly for texture and detail. The outcome is layered, elegant and quietly expressive — a home where mood builds gently, rather than loudly.

Ashbourne Grand Pantry 23 with Relaxed Traditional interiors featuring warm timber tones, soft neutrals and timeless heritage-inspired details.
Interior Scheme: Relaxed Traditional
For those drawn to classic detail and a homely atmosphere, the Ashbourne Grand Pantry 23 celebrates tradition with a modern Australian softness. Textured linens, inviting neutrals and timber tones set a welcoming tone, while pinstriped bedding, ceramic table lamps and oversized shades reference heritage styling without feeling old-fashioned.
Furniture in walnut and black timber adds foundation, while artwork stays understated in soft abstracts. The Woodland interior palette reinforces an earthiness, complemented by polished porcelain tiles and walnut-look joinery for cohesive flow.
As part of Carlisle’s value-focused EasyLiving Series, this home shows that thoughtful styling and everyday comfort don’t require excess. It feels familiar yet refreshed – comfortable from day one, and inviting for years to come.
Visit Ridgelea Estate today
Ridgelea Estate Display Centre offers more than inspiration – it gives you a feel for how your future home could look, live and breathe. Visit the new display centre to explore these interiors in person and find the scheme that feels like home.
