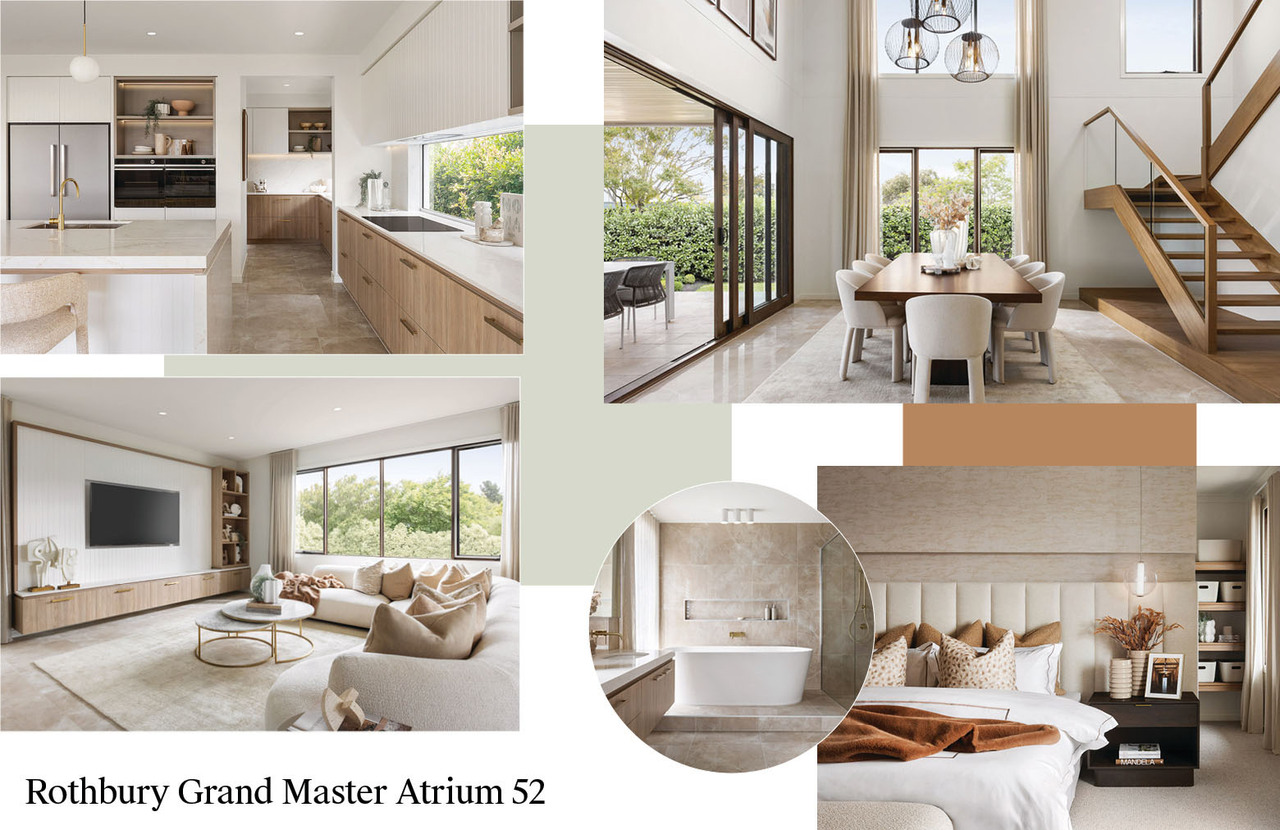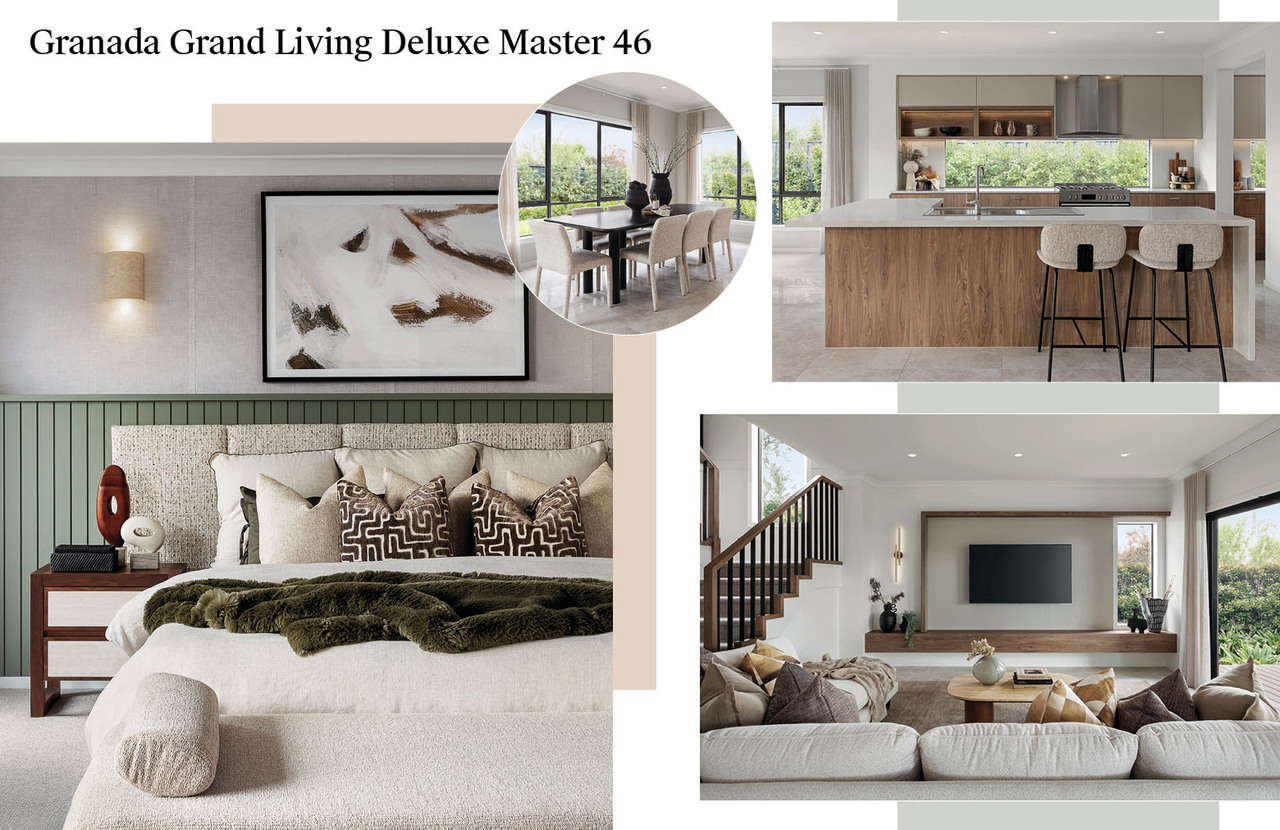Fresh Floorplans for Modern Family Living at Riverfield

Six never-before-seen floorplans create an aspirational new blueprint for modern family living, revealed for the very first time at Riverfield Estate.
Designed with contemporary lifestyles in mind, Carlisle’s floorplans are constantly evolving to reflect the way we inhabit our homes. These fresh designs introduce innovations that bring greater comfort, style and flexibility for families of all sizes, including multigenerational living.
Innovative Floorplans Enhance Modern Life
Standout features include luxurious parents’ retreats, versatile ground-floor master suites and flexible living zones that adapt as your family grows. Soaring atriums flood interiors with natural light, while entertainer’s kitchens with butler’s pantries make entertaining something you’ll look forward to.

A luxury multigenerational floorplan with dual master suites, sunlit atrium, and multiple entertaining spaces.
Rothbury Grand Master Atrium 52
The height of luxury, introducing an expansive parents’ wing and a second master suite on the ground floor, perfect for large or multigenerational families. Multiple living spaces and a butler’s pantry make entertaining effortless, with a signature atrium bathing the home in sunlight.
Sophisticated single-storey living for modern families, with a luxurious private master suite and soaring living area ceilings filling the home with light. A second lounge, home theatre, deluxe kitchen and butler’s pantry create inviting spaces for entertaining and escape.

Enjoy stylish entertaining with a showstopping kitchen, soaring atrium, multiple living spaces, and luxurious ensuites for every bedroom.
Astoria Grand Living Atrium 58
Designed for stylish entertaining with a showstopping kitchen, soaring atrium and abundant living spaces including a lounge, study, kids’ activity room and home theatre/guest bedroom. Enjoy the luxury of ensuites to all bedrooms and a balcony off the master suite.

Two-storey luxury home for shallow blocks, featuring a deluxe kitchen, butler’s pantry, dual master suites, and family-friendly living spaces.
Granada Grand Living Deluxe Master 46
A dramatic two-storey design ideal for shallow blocks, featuring a deluxe kitchen and butler’s pantry for the avid entertainer. Large families will love the second ground-floor master suite, home office and upper-level activity area with study nook, perfect for children.
A compact design with grand ideas. The first Inspire home to introduce an atrium over the living/meals area. Delivering family flexibility at every turn, highlights include a luxurious master suite, multiple living zones, a home office and an activity space kids will adore.
A wow-factor home delivering luxury over two expansive levels, welcomed by a grand foyer. The entertainer’s kitchen showcases a unique butler’s pantry design, all bedrooms enjoy the privilege of ensuites and versatile living zones create space for every occasion.
Visit Carlisle’s largest-ever display centre at Riverfield Estate and experience these new designs in person. Paired with three fresh facades and a collection of new finishes from leading design partners, it’s more than a display, it’s a showcase of the future of home design.
