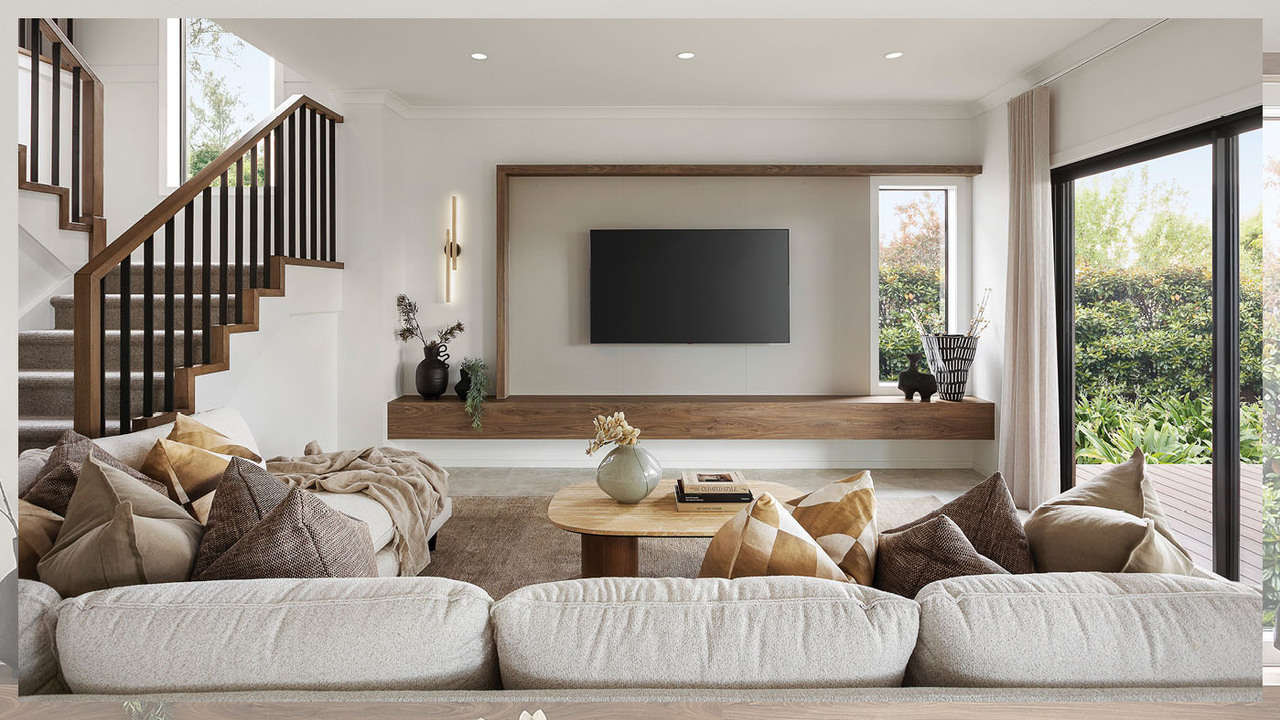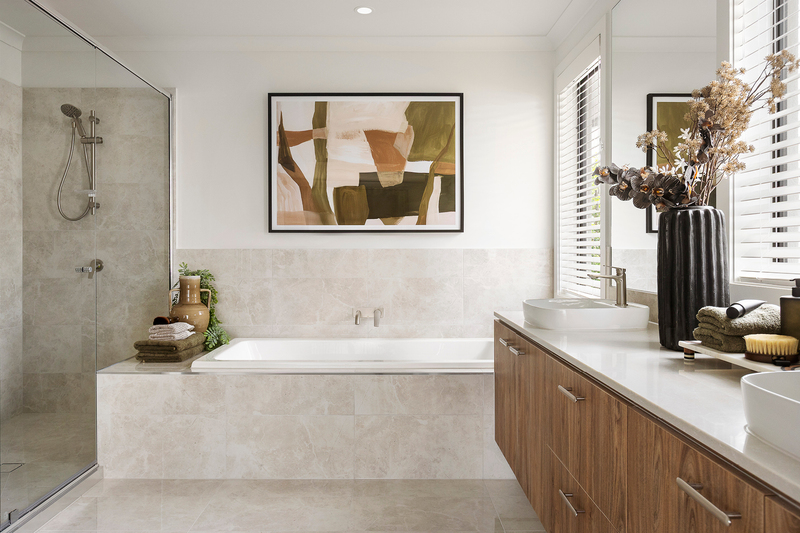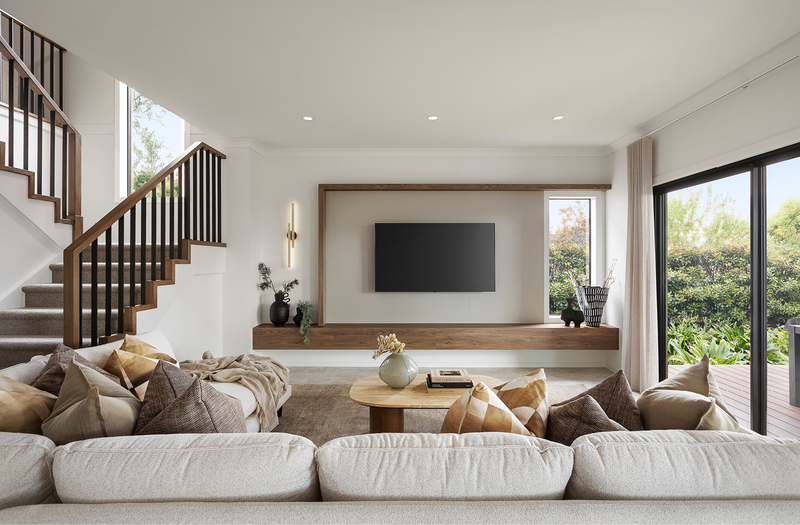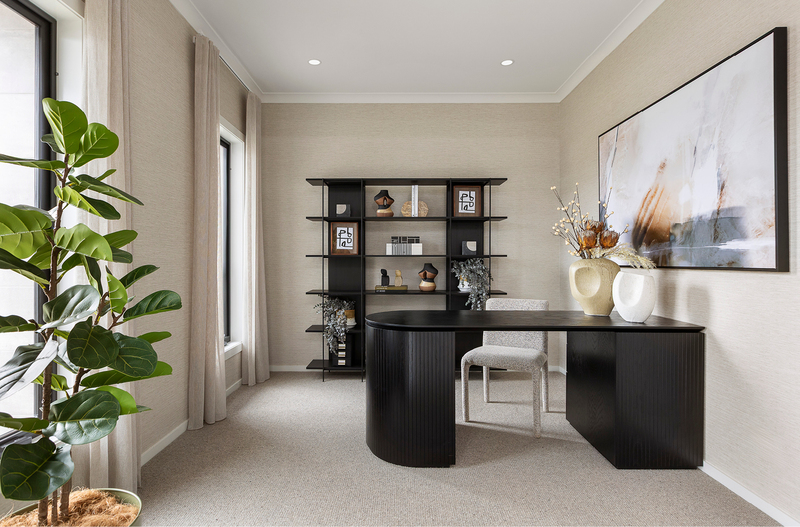Experience Grand Living: Inside the Granada Grand Living Deluxe Master 46 Home Tour

Some homes impress, others embrace – the Granada Grand Living Deluxe Master 46 manages both. Tailored for smaller blocks yet delivering grand-scale living, this five-bedroom, five-ensuite design proves that luxury isn’t about size, but about how space is imagined.
Every element feels generous, from the dual master suites to the soaring open-plan living zones, the dedicated home office and the upstairs retreat. It’s contemporary family living at its most adaptable – a home that evolves with you while keeping you grounded in comfort.
Now on display at Carlisle’s Riverfield Estate Display Centre in Clyde North, the Granada showcases what’s possible within the premium Inspire Collection.
Watch the home tour or read on to see why it’s setting a new benchmark for modern family life.
Watch Now: Discover how the Granada Grand Living Deluxe Master 46 delivers spacious living on a compact footprint.
Smarter scale for today's land sizes
Designed for compact lots, the Granada Grand Living Deluxe Master 46 fits five bedrooms, five bathrooms and multiple living zones into a 14m x 28m footprint. It’s a double-storey layout that delivers flexibility and freedom for growing families.
Downstairs, a front-facing study creates the perfect work-from-home setup, while the open-plan living and dining area serves as the home's social hub. The connection to the outdoors enhances the sense of light and volume, making the footprint feel far larger than its measurements suggest.
This is grand living at its best!
Discover nowDual masters and private comforts
Few homes offer the versatility of dual master suites, but the Granada makes it a signature feature. The ground-floor suite provides privacy and accessibility – ideal for guests, grandparents, or multi-generational living – while the upstairs master suite welcomes as a private sanctuary, complete with a luxurious ensuite, a dressing-room-style walk-in robe, and a private balcony.
Even the secondary bedrooms offer unexpected indulgence, each with its own ensuite and walk-in robe. It’s a detail that elevates comfort across the entire home, giving every family member their own sense of retreat.

Step inside the Granada at Riverfield - where Autumnal Ambience meets everyday warmth. Rich textures, natural tones, and refined finishes create a home of effortless comfort and style.
Autumnal Ambience and everyday warmth
Inside, the Granada at Riverfield embraces the Autumnal Ambience interior scheme – a palette defined by warmth, texture and quiet sophistication. The entertainer’s kitchen is the showpiece, combining rich timber-toned base cabinetry with soft greige overheads, complemented by Caesarstone benchtops and a generous walk-in pantry that can be upgraded with a sink for full butler’s pantry functionality.
Throughout the home, muted neutrals and layered textures create an inviting calm. Floor-to-ceiling tiles and refined finishes bring gentle luxury, while touches of earthy green, chocolate brown, and warm timber reflect the tones of autumn and the comfort of cocooning nature.
Riverfield’s statement of style
As part of Carlisle’s largest and most innovative display destination, the Riverfield Estate Display Centre, the Granada Grand Living Deluxe Master 46 commands attention from the street. Its Baxter Hebel facade captures a timeless architectural form, blending clean horizontal lines with the smooth polish of a rendered finish.
Spacious, smart and beautifully resolved, watch the Granada Grand Living Deluxe Master 46 home tour to see how luxury living can fit perfectly on any block. Visit the Riverfield Estate Display Centre to experience it firsthand.








