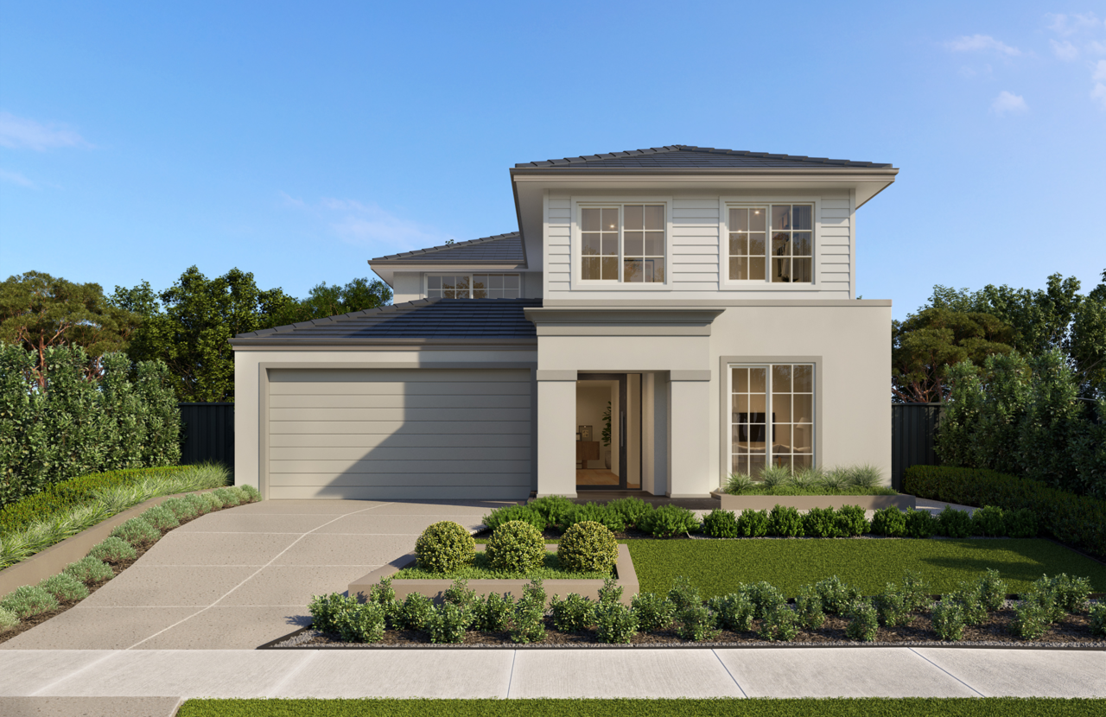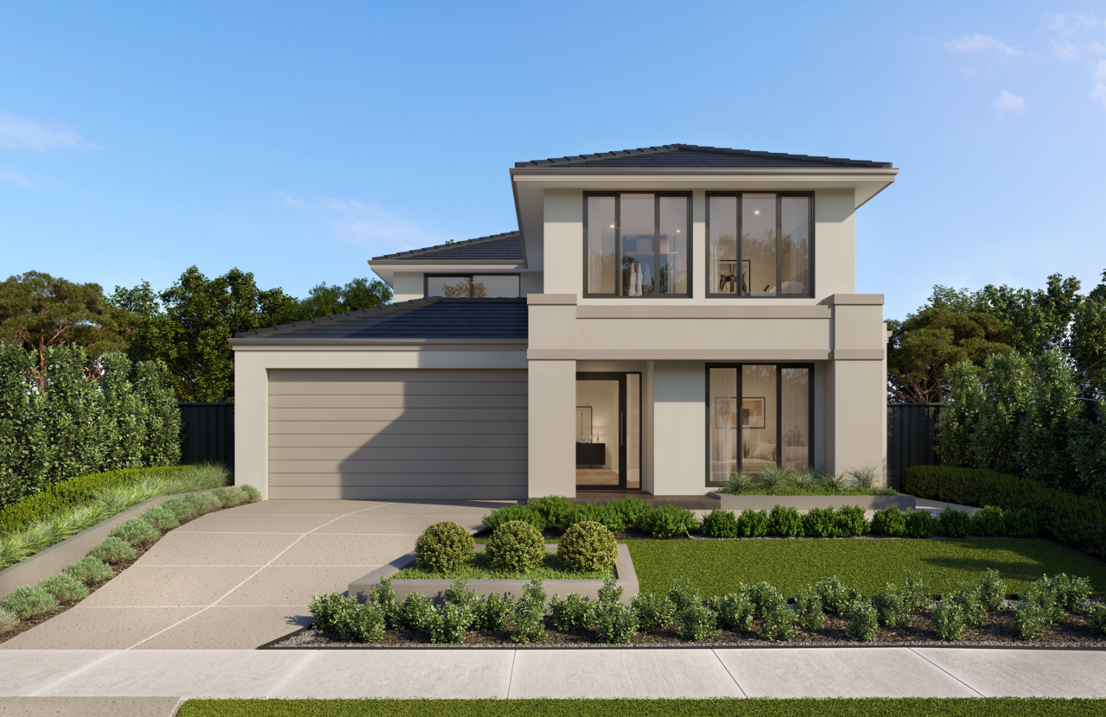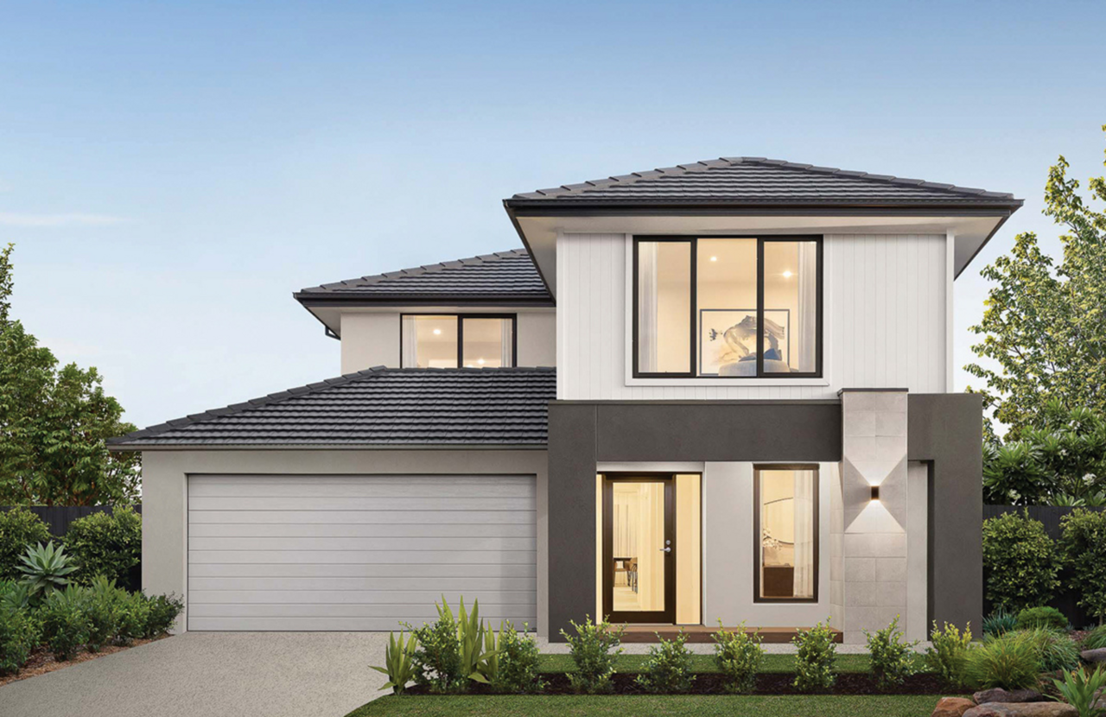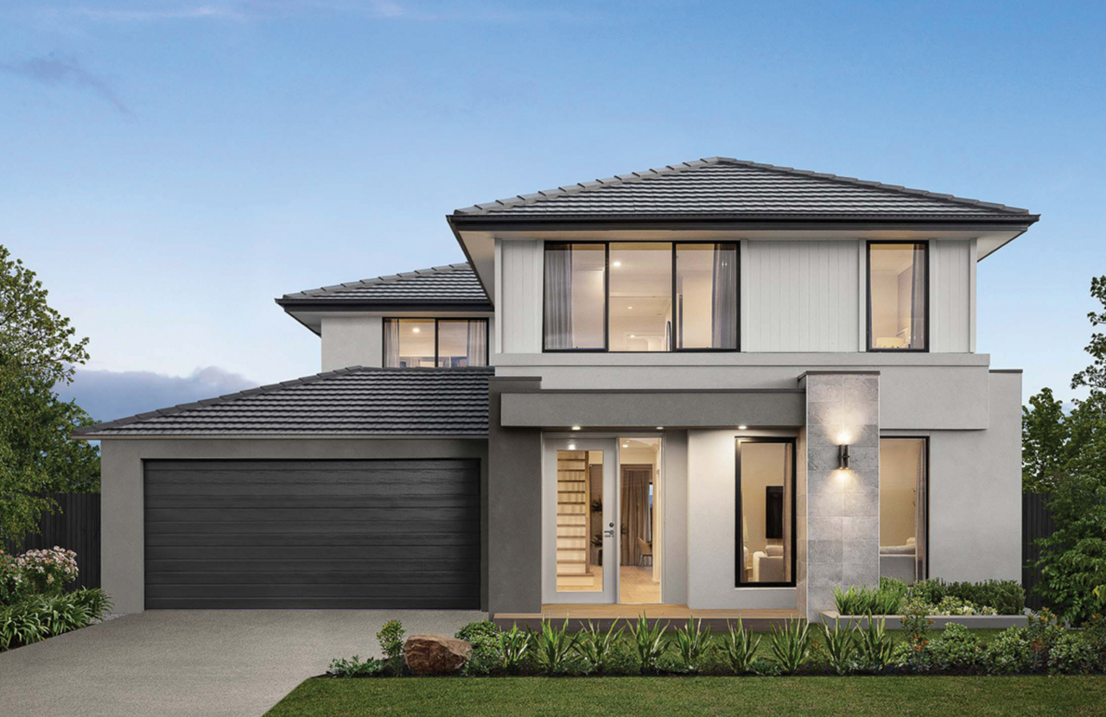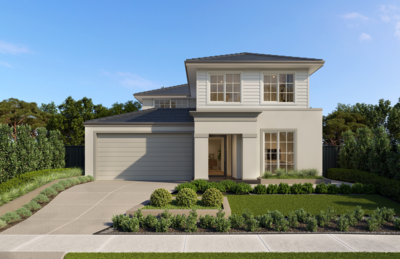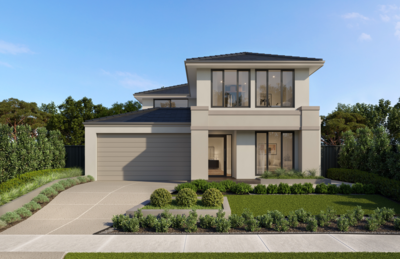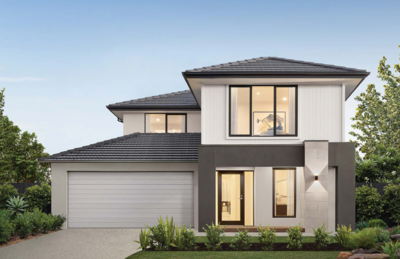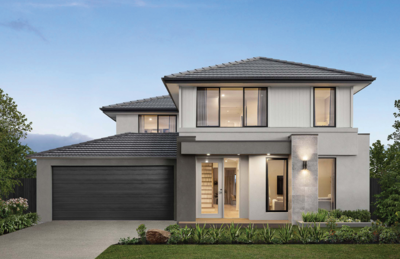Small Block, Big Dreams: Carlisle Homes Redefines Affordable Living with the Hamilton Range
The Australian housing market has long perpetuated a myth that affordable homes mean compromising on space, design, or quality. Carlisle Homes is shattering that misconception with their groundbreaking new Hamilton range – part of the innovative "Small Block, BIG DREAMS" series that proves exceptional design and affordability can go hand in hand.
Breaking the Small Block Stigma
For too long, buyers have been told that purchasing a smaller block means settling for a cramped single-storey home. Ricky, the mastermind designer behind Carlisle's new range, explains the motivation behind this revolutionary approach: "There's been this stigma in the market that if you buy a small block it means you need to compromise and build a small single storey home. We're trying to re-engineer the way people think – a small block doesn't mean a small home."
The Hamilton range consists of thoughtfully designed double-storey homes that maximise every square metre on blocks measuring just 12.5 to 14 metres wide and 25 to 28 metres deep. Despite these compact dimensions, these homes still provide ample open space and meet all required setbacks while delivering surprisingly generous living areas.
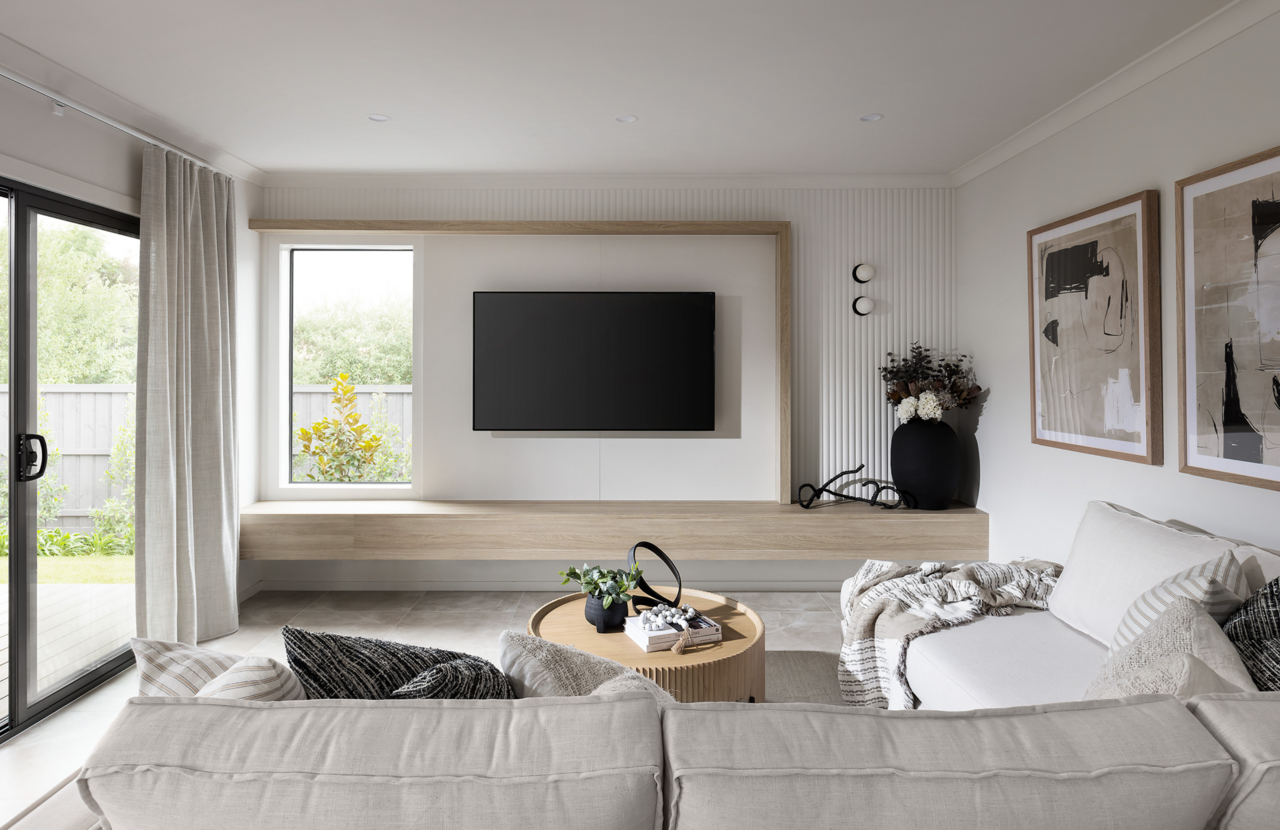
Designed for Every Life Stage
Starting at 33 squares, the Hamilton range wasn't created with just one buyer in mind. The design brief was ambitious: create homes that suit every market segment. Whether you're first-time buyers planning ahead, families with young children or teenagers, multi-generational households, or empty nesters seeking low-maintenance living with investment potential – these homes tick every box.
The range offers remarkable flexibility with eight distinct floor plans, each bringing something unique to the table. Some feature the garage on the left with rear living on the right, while others mirror this layout – providing options for different orientations, crossover locations, and maximising that crucial northerly aspect that makes Melbourne living more comfortable year-round.
Space That Surprises
Walk into any Hamilton range home, and you'll be amazed by the accommodation achieved within the compact footprint. These aren't your typical "small" homes. The design incorporates:
Generous Living Areas: Multiple living spaces recognise that modern families need more than one communal area. The formal lounge at the front provides a perfect greeting space for guests, a large study or home office, or simply a quiet sanctuary for parents.
Flexible Bedroom Options: From dual master bedrooms to fifth bedroom options, guest bedrooms downstairs, and studies both up and down – the configurations adapt to your changing needs.
Supersized Storage: The butler's pantries alone feature over 15 metres of shelving space, while walk-in linen cupboards upstairs and downstairs ensure everything has its place.
Impressive Kitchens: With over 9 metres of kitchen bench length, there's room for every appliance from coffee machines to air fryers, plus space for the whole family to gather.
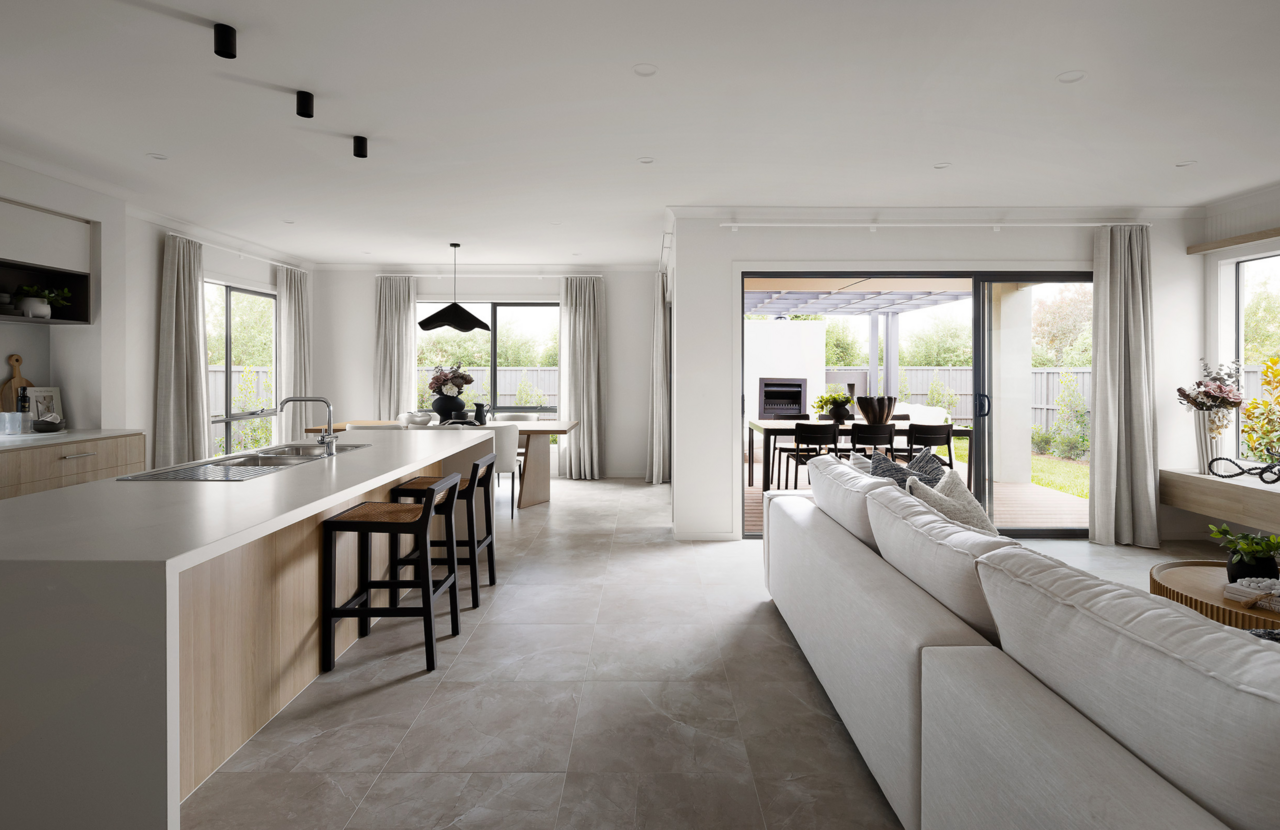
Spacious Bedrooms:
No compromises here – bedrooms are minimum 3.2 metres with master bedrooms designed as true retreats, large enough for desks, seating areas, and everything teenagers need to unwind in their own space.
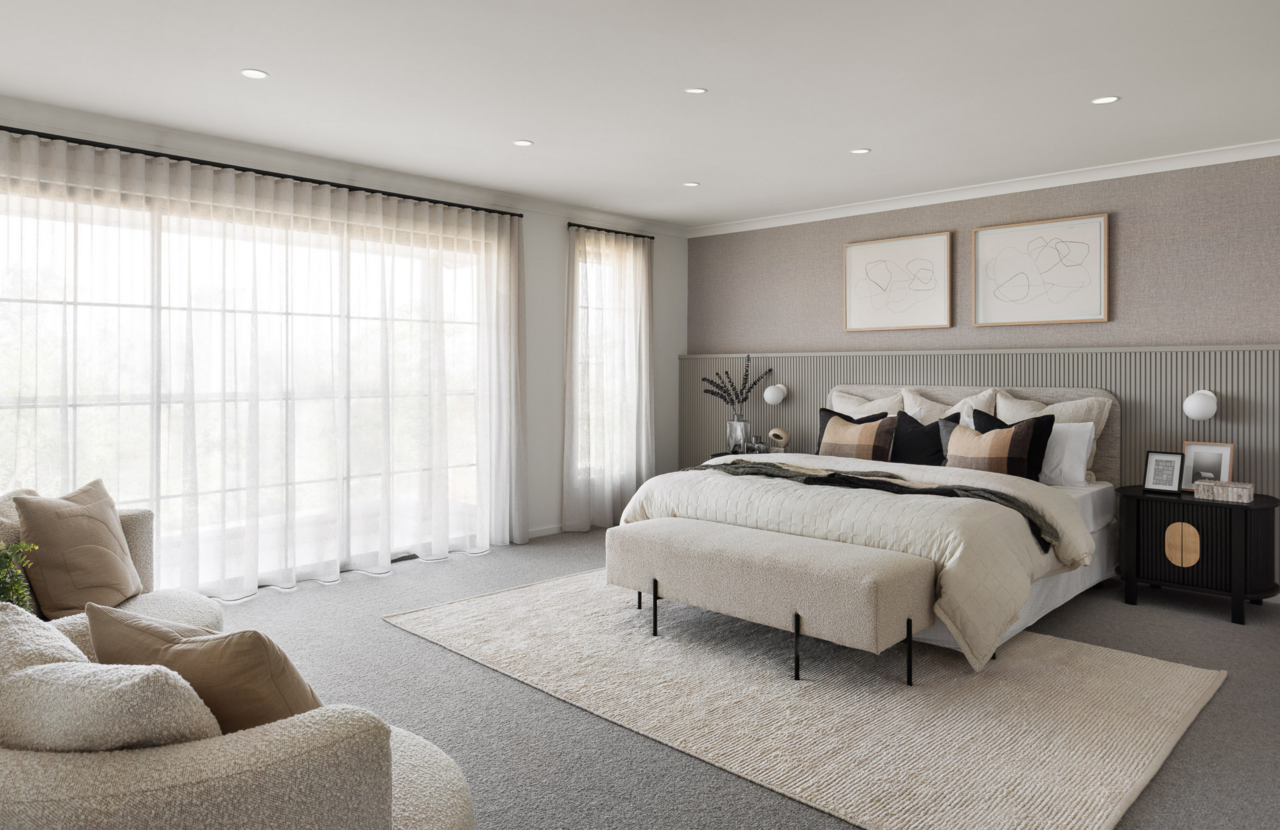
The Science of Smart Design
Creating homes this spacious on compact blocks requires more than just clever floor planning – it demands perfect proportions. "If you're creating a dining space that's small and a larger living area, it's out of proportion," explains Ricky. "Our designs need to be proportioned throughout."
The design process involved months of work and rework to achieve maximum efficiency without sacrificing the generous feel that Carlisle is known for. Oversized windows and strategically placed additional windows flood these homes with natural light, making them feel far larger than their footprint suggests.
Future-Proofed Living
Perhaps most importantly, these homes grow with you. Adult children staying longer or returning home? There's space. Elderly family members needing care? The downstairs master bedroom provides the perfect solution. Growing family needing more room? The flexible spaces adapt to your changing needs.
This isn't just about building smaller homes – it's about building smarter homes that don't ask families to compromise on their dreams.
Style Without Compromise
The Hamilton range proves that affordability doesn't mean sacrificing street appeal. The comprehensive facade range includes all of Melbourne's most popular styles – Hamptons, modern, provincial, classic, and contemporary – all designed with developer guidelines in mind for seamless integration into Melbourne's best estates.
Make It Your Own
Through Carlisle's Spectra showroom, customers have access to an enormous range of customisation options. While the design provides the perfect foundation, the finishing touches allow each family to create a home that truly reflects their personality and lifestyle.
The Bottom Line
The Hamilton range represents more than just a new product line – it's a complete rethinking of what affordable housing can be. By proving that small blocks can accommodate big dreams, Carlisle Homes is opening doors for families who thought they'd have to choose between location, affordability, and quality.
In a market where compromise has become the norm, the Hamilton range stands as proof that exceptional design, clever planning, and attention to detail can deliver homes that enhance rather than limit your lifestyle. These aren't just houses built for smaller blocks – they're carefully crafted homes designed for bigger dreams.
Ready to explore how the Hamilton range could fit your big dreams? Visit a Carlisle Homes display centre to experience these innovative designs firsthand and discover how small block living can exceed all your expectations.

