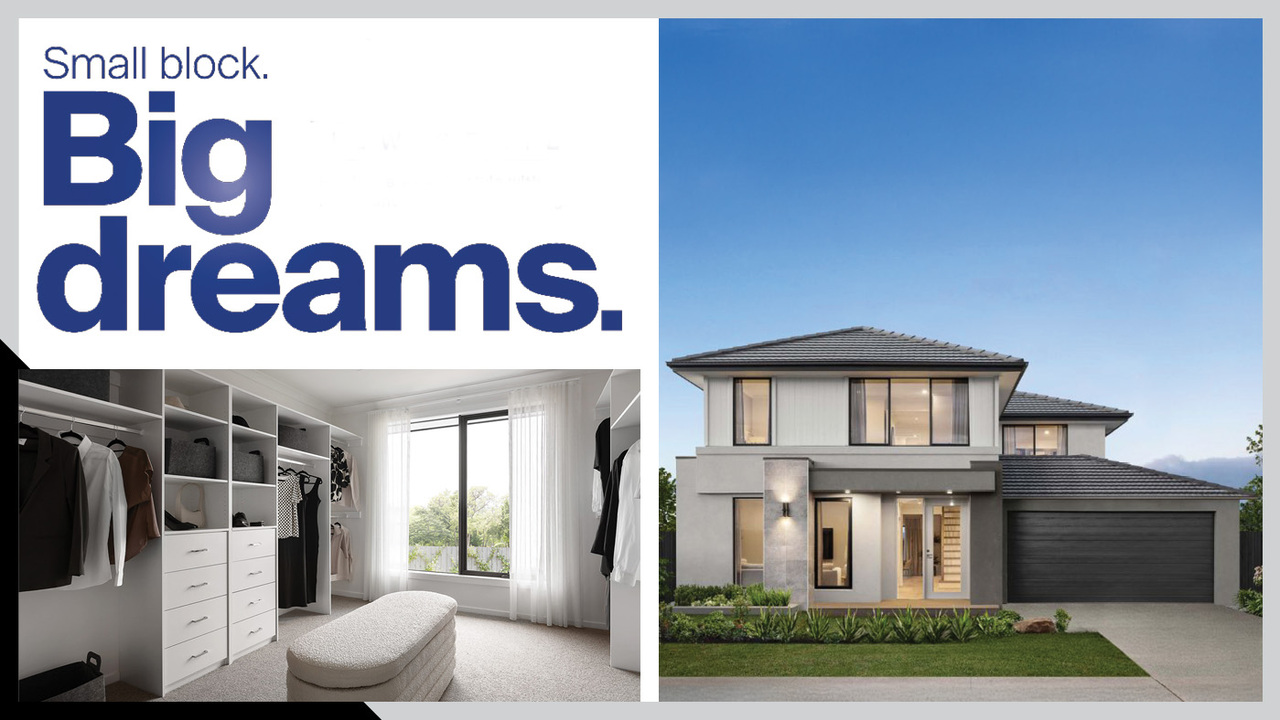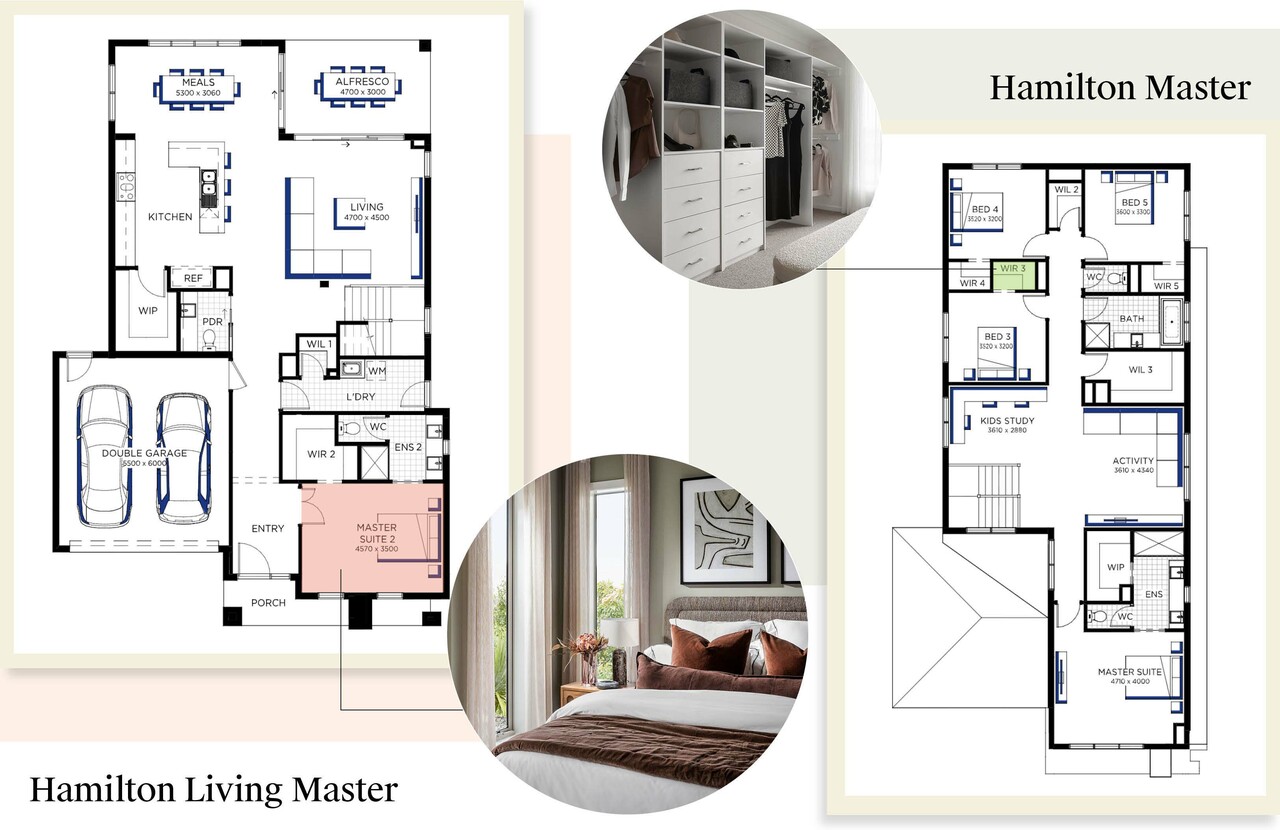Small Block Dreams: Discover the New Hamilton Floorplans

Modern families want more from their homes. More light, more flexibility, more space in the places that matter. And thanks to smarter floorplan thinking, that’s now achievable even on a more compact block.
Carlisle’s new Hamilton series is a bold rethink of double-storey design. With eight variations, each one proves that thoughtful zoning, functional features, and everyday flow can unlock big lifestyle potential, no matter your block size.
What makes this Inspire Collection home truly special lies behind the front door – where imaginative, flexible floorplans are redefining what’s possible on a compact block.

Discover the new Hamilton floorplans, smart double-storey designs for small blocks!
The Hamilton: The base for big living
Cleverly designed for 12.5m x 25m and 14m x 25m blocks, the Hamilton offers a thoughtfully laid-out foundation for spacious, connected living. With three generous living areas, four well-sized bedrooms (each with walk-in robes), and a walk-in pantry to support busy family meal times, these homes deliver room to grow without sacrificing ease or flow.
On top of the central family bathroom and luxurious master ensuite, a downstairs powder room adds convenience for guests. It’s a floorplan that balances function and comfort, ideal for growing families, blended households or anyone looking for more than the standard box-ticking build.

Hamilton Living: Light-filled spaces, seamless flow, and premium finishes in 33–38sqm layouts.
Hamilton Living: Light, flow and finesse
In the Hamilton Living variants, the layout gets a subtle – but impactful – shift. Here, the staircase becomes a design feature, positioned to adjoin the central living room and pull natural light through both levels of the home. The result is an open-plan zone that feels even more spacious, with a real sense of architectural intent.
This feeling is amplified by Carlisle’s premium flooring inclusions. Whether you opt for ceramic tiles or timber-look hybrid flooring, the flow between kitchen, dining, and living spaces feels harmonious and high-end.
Add a designer kitchen – complete with a L-shaped island bench, walk-in pantry, overhead fridge-space cabinetry, and 20mm Caesarstone benchtops – and the heart of the home feels every bit as elevated as its design.

Hamilton Master & Living Master: Dual master suites, flexible family spaces, and premium finishes in 33–39sqm layouts.
Hamilton Master & Hamilton Living Master: A home with two hearts
If your dream home includes space for guests, ageing parents or multi-generational living, the Hamilton Master and Living Master designs bring that vision to life. These thoughtful variations add a second master suite on the ground floor, complete with a generous walk-in robe and beautifully appointed ensuite, without compromising the rest of the home’s functionality. It’s a forward-thinking design choice that offers flexibility for evolving family needs.
Whether it’s used as elegant guest accommodation, an independent space for teenagers, or a dignified in-laws setting, the layout is practical, comfortable, and generously proportioned.
Paired with Carlisle’s premium bathroom inclusions – open vanity shelving in the master ensuite, spa-like ambience, and Vito Bertoni Moda slide rail showers – every bathroom becomes a daily indulgence.
Designed to suit a 12.5m x 28m block, the Hamilton Master 39 is the only variant tailored to a slightly deeper lot. It makes the most of that space with the same vibrant ground-floor open-plan zone, three full bathrooms plus a powder room, and a sprawling upstairs living area with an adjoining study – ideal for both kids and parents.
The Hamilton Master comes in 38 or 39 square variants.
The Hamilton Living Master comes in 33 or 38 square variants.
Smart layouts and flexible designs mean you don’t have to compromise on space, style, or lifestyle – even on a compact block. Discover Carlisle’s new Hamilton Series and explore house & land packages designed for the way you want to live. Explore our small block solutions today.
