Carlisle Homes: More Floor Plans, More Possibilities!
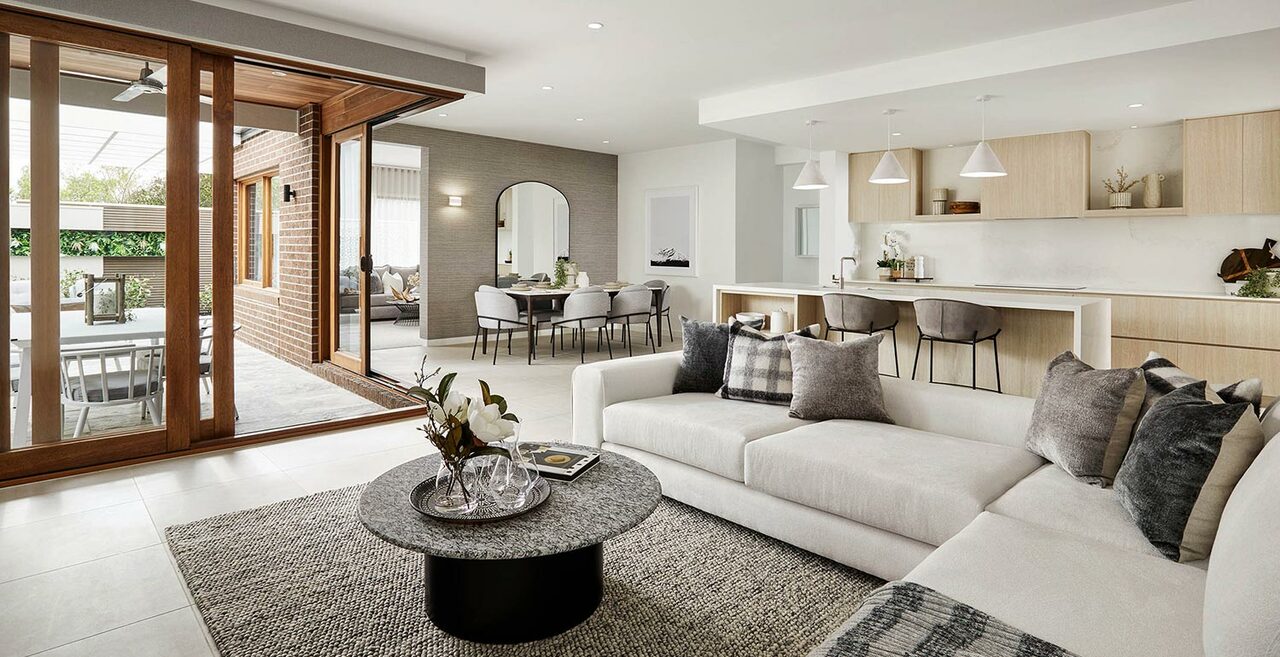
Budget, lifestyle, block orientation, family size – every homeowner’s needs are unique.
At Carlisle Homes we offer three home ranges and a total of over 150 different floor plans for you to choose from. And with over 60 display homes (more than any other builder in Melbourne!) across Victoria and Melbourne, finding the perfect design is easy.
Our Affinity Collection of single and double-storey homes are designed for everyday luxury and feature the finest architectural detailing. They are meticulously designed for seamless and light-filled open-plan living, offer a choice of three, four or five bedrooms, and suit larger blocks measuring 12.5 to 16 metres wide.
Inspire homes are designed to suit your budget and lifestyle and come bursting with premium inclusions and loads of character. The single and double-storey homes feature activity areas as well as peaceful, private spaces, plus impressive kitchens, master suites and separate sleep zones for the kids. They offer a choice of three, four or five bedrooms and are suitable for larger blocks measuring 12.5 to 16 metres wide.
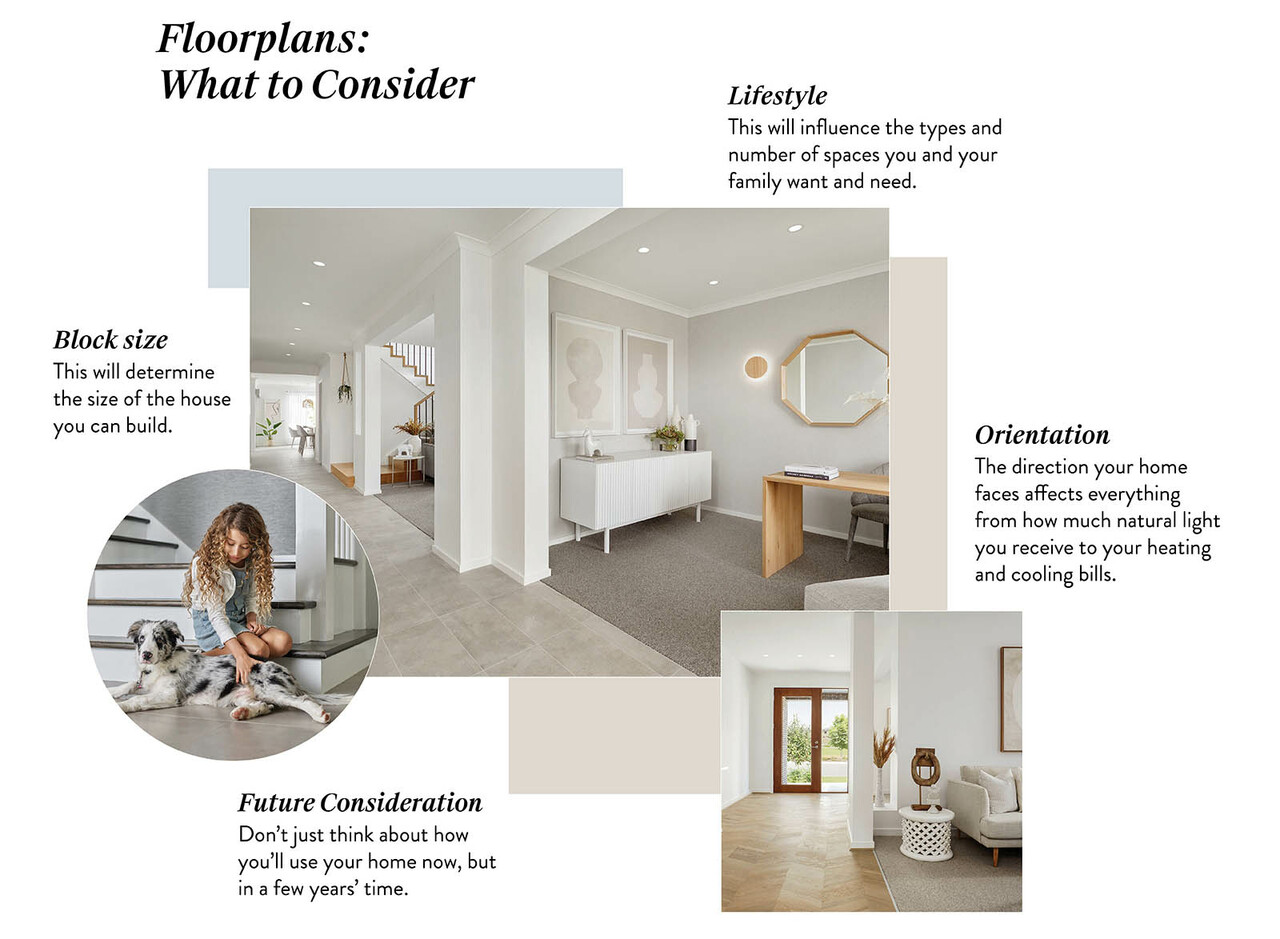
To create a home that you are your family will love living in for years to come, you should consider the size of your block and its orientation, as well as your lifestyle and what you might need in the future.
Our EasyLiving range is aimed at first home buyers and those looking for a great value, quality abode. These three or four-bedroom homes come in a choice of single or double-storey, and are ideal for smaller blocks measuring 10.5 to 14 metres wide.
More options to suit your block, lifestyle, and family size
We also offer:
Build-over designs
Build-over is the term used when we build over the garage in a double-storey home to give you more floor space on the same footprint of land – so you can have that expansive master suite you’ve been dreaming of or a huge activity zone for the kids, all within the same block size.
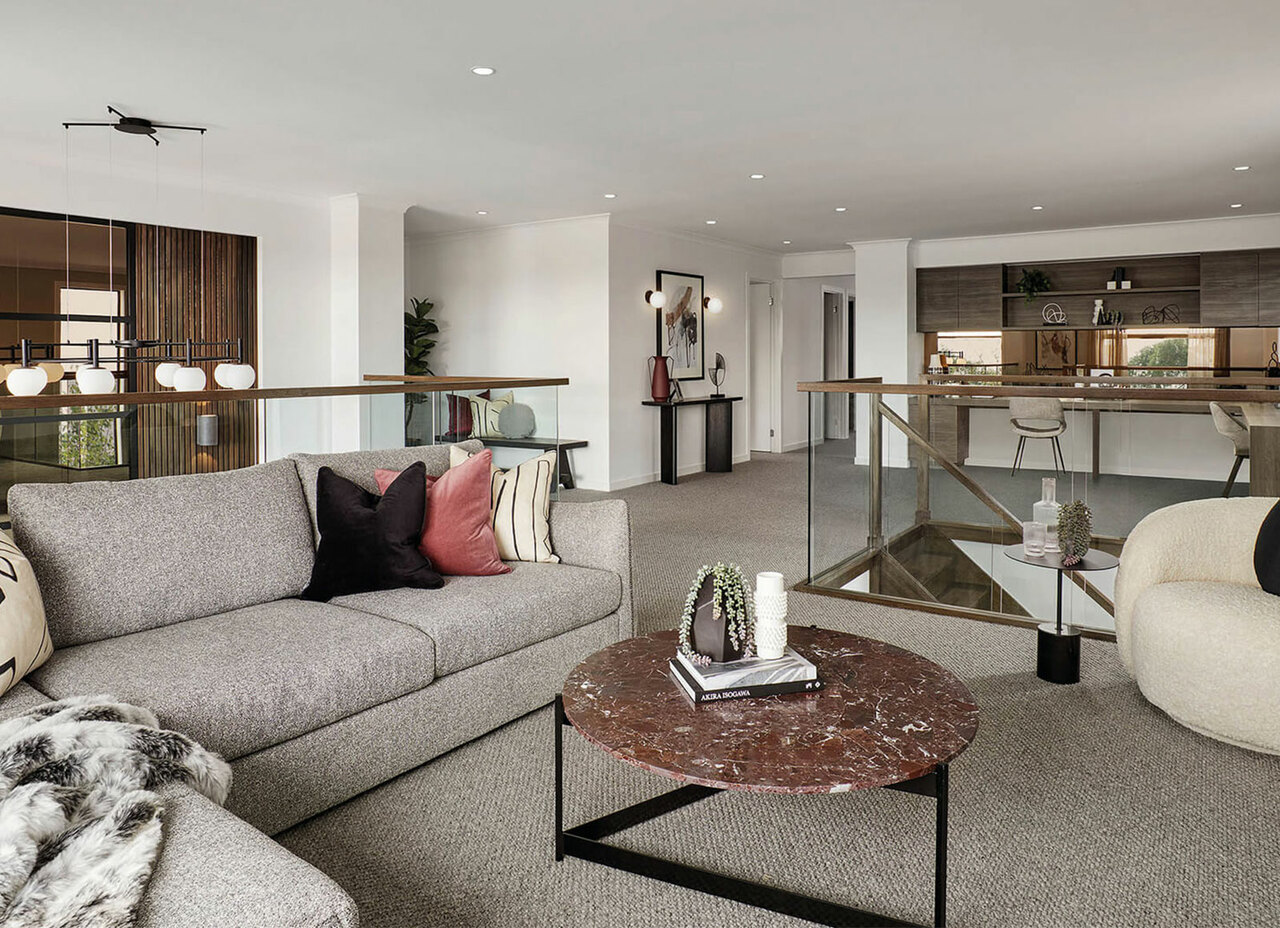
Need another lounge room? Or extra space for the kids? Building with Carlisle means you have more options to suit your lifestyle and family size. Featured here: Sanctuary Grand, Smiths Lane Estate, Clyde North.
Retreat designs
When life is busy and the kids are young, there’s nothing more wonderful than having a quiet spot where you can get away and relax, even just for a few moments. Our Affinity and Inspire double-storey collections both feature ‘retreat’ floor plans, which means they come with a large, secluded master suite located at the rear of the house, complete with a balcony where you can sit outside and enjoy a morning coffee.
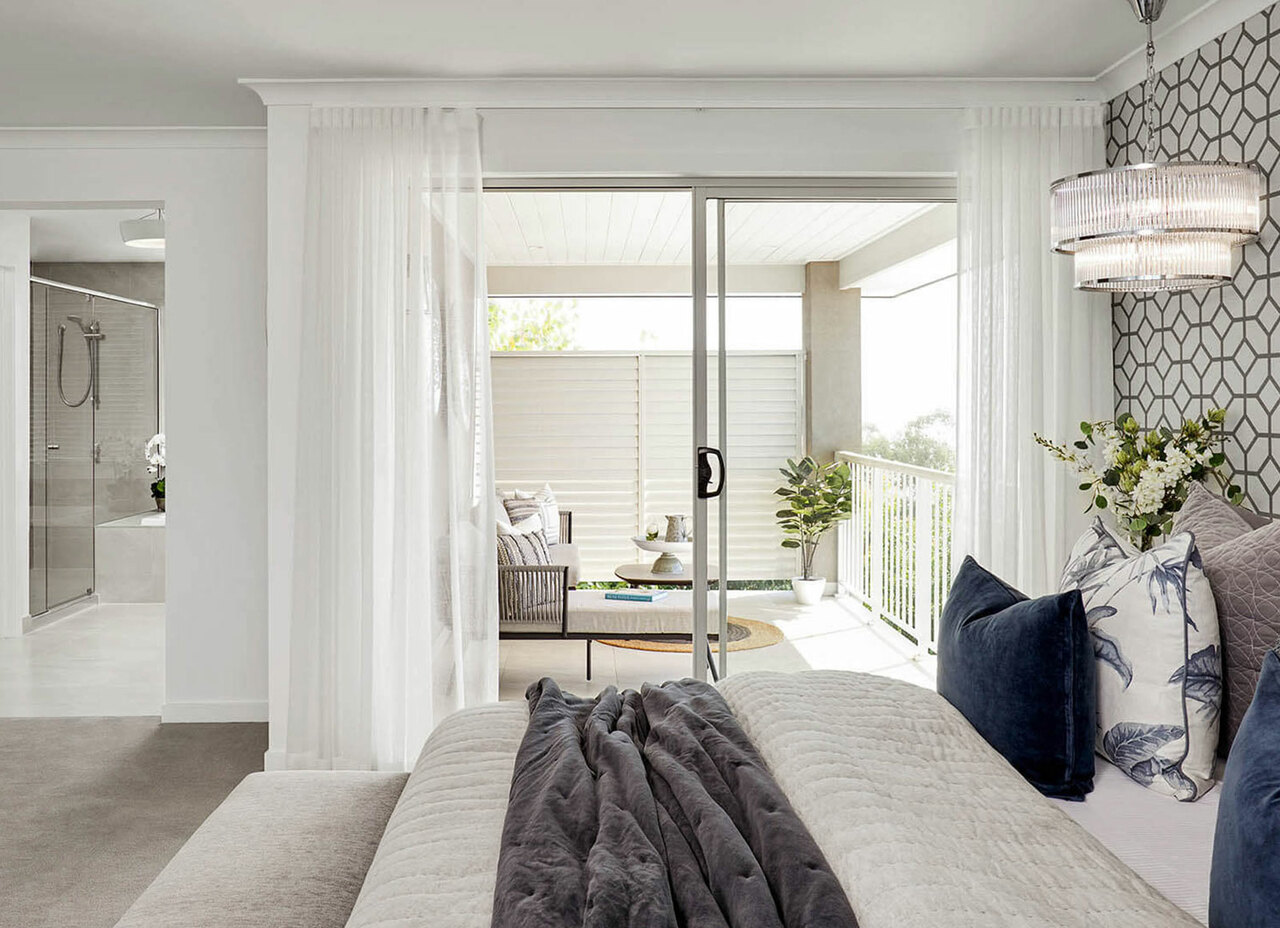
A bedroom of your dreams, and so much more! With our 'retreat' floor plan, there is a private master suite with a balcony and an activity zone for the whole family. Featured here: Sorrento Grand Retreat, Mt. Atkinson Estate, Truganina.
Retreat floor plans also feature an activity zone at the front of the house, which might be the perfect location if your block of land faces north as it allows you to maximise natural light and passive solar heating.

A second bedroom is perfect for accommodating visitors and can serve as excellent long-term housing for family members and friends. Featured here: Sheraton Grand Deluxe, Jubilee Estate, Wyndham Vale.
Deluxe designs
With our Deluxe designs, which are available in nine of our 29 Affinity double-storey homes, every bedroom has a personal ensuite and spacious walk-in robe.
The secondary bedrooms are all large in size, measuring approximately 4.4 metres wide, with plenty of space for the kids to study, practice a musical instrument or hang out with their friends. They are also ideal for long-term guest accommodation or to accommodate young adult children or grandparents, providing a sense of independence and plenty of space to stretch out.
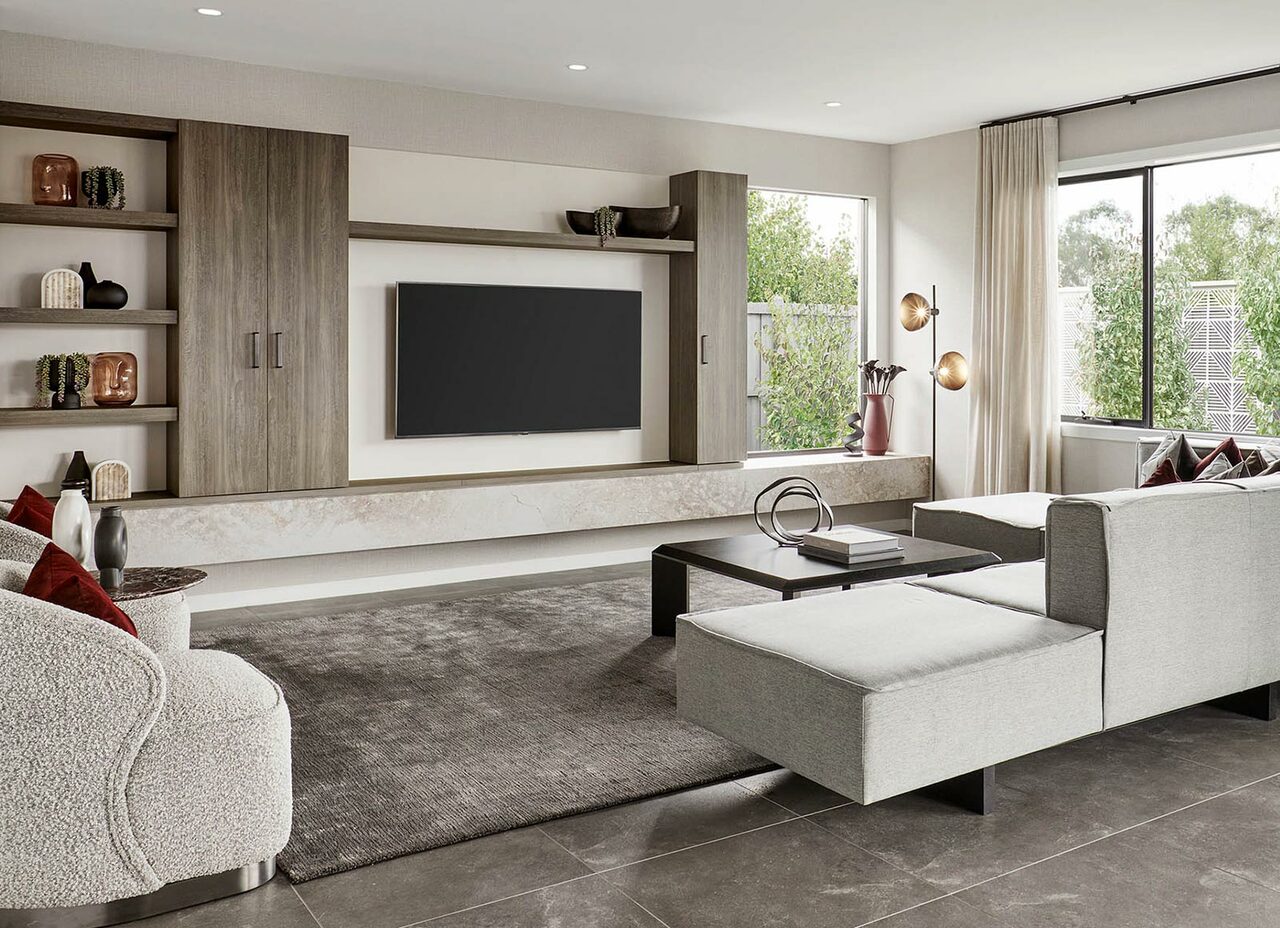
When choosing your home's floor plan, don’t just think about how you’ll use your home now. Consider how you'll use it for years to come! Featured here: Sanctuary Grand, Smiths Lane, Clyde North.
How to choose a floor plan
To create a home that you are your family will love living in for years to come, consider:
Block size: This will determine the size of the house you can build.
Orientation: Selecting a floor plan that maximises the sun will fill your home with natural light and boost energy efficiency, reducing your running costs. Learn more here.
Lifestyle: How many bedrooms and bathrooms do you need? Do you want a private parents’ retreat where you can unwind? A kids’ activity zone where the children can entertain their friends? A theatre room where you can watch family movies? Do you love to entertain and require a butler’s pantry where you can keep mess at bay? Is an outdoor entertaining area important to you?
Future consideration: Don’t just think about how you’ll use your home now, but in a few years’ time. For example, will the kids want more independence, with their own ensuite and a bedroom located away from their parents? Do you want multiple living zones where the kids and adults can entertain different groups? Read more on future-proofing your home here.
There are many Carlisle floor plans to choose from. The best way to navigate the range is to use filters and then save your favourite floorplans to refer back to.
Looking for your dream home? You’ve come to the right place: visit one of our many display homes across Melbourne and Victoria today.
