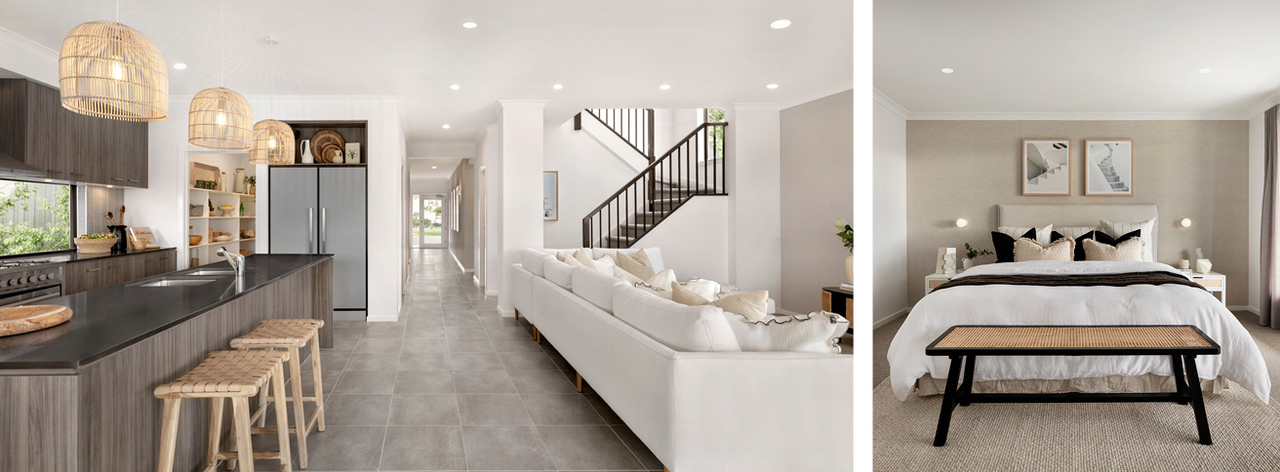7-17 Isola Mews
Tarneit 3029
7 days, 11am-5pm

The Thornleigh has both lifestyle and entertaining in mind with 3 living spaces across 2 levels, a separate study, an open-plan kitchen and dining zone leading out to the alfresco, and upstairs reserved for rest and relaxation.
With smart designs and a wide range of premium inclusions, EasyLiving homes deliver exceptional quality for every budget. Each home includes stylish, fully equipped kitchens, modern bathrooms, and comfortable living areas—all included in the base price for unbeatable value.
Find out more.jpg?width=400)
.jpg?width=400)
.jpg?width=400)
.jpg?width=400)
.jpg?width=400)

.jpg?width=400)
.jpg?width=400)
.jpg?width=400)
.jpg?width=400)
.jpg?width=400)

.jpg?width=400)
.jpg?width=400)


.jpg?width=400)
.jpg?width=400)
.jpg?width=400)
Complete the form and we will be in touch shortly with all the information to learn how the Thornleigh meets your unique living needs.
Privacy Notice
Your information is collected by Carlisle Homes Pty Ltd and will be used and held in accordance with our Privacy Policy. This information is collected for the purpose of inclusion on our communications database and for the purpose of providing access to key features on our website. The purpose of this communications database is to provide members with information about Carlisle Homes and/or our related services or products. For further information on our Privacy Policy or our complaints process please read our Privacy Policy.
Spacious master suite with ensuite, walk-in robe and private balcony access, located upstairs to the front of the home
Open-plan kitchen, meals and living area which leads out to the alfresco for all-season dining
Upstairs kids area with three bedrooms, bathroom, separate toilet, activity space and study nook
Formal lounge located at the front of the home for entertaining guests
Carlisle newsletter
Sign up to get the latest news from Carlisle Homes including exclusive offers, new home designs, and the latest trends and inspiration.