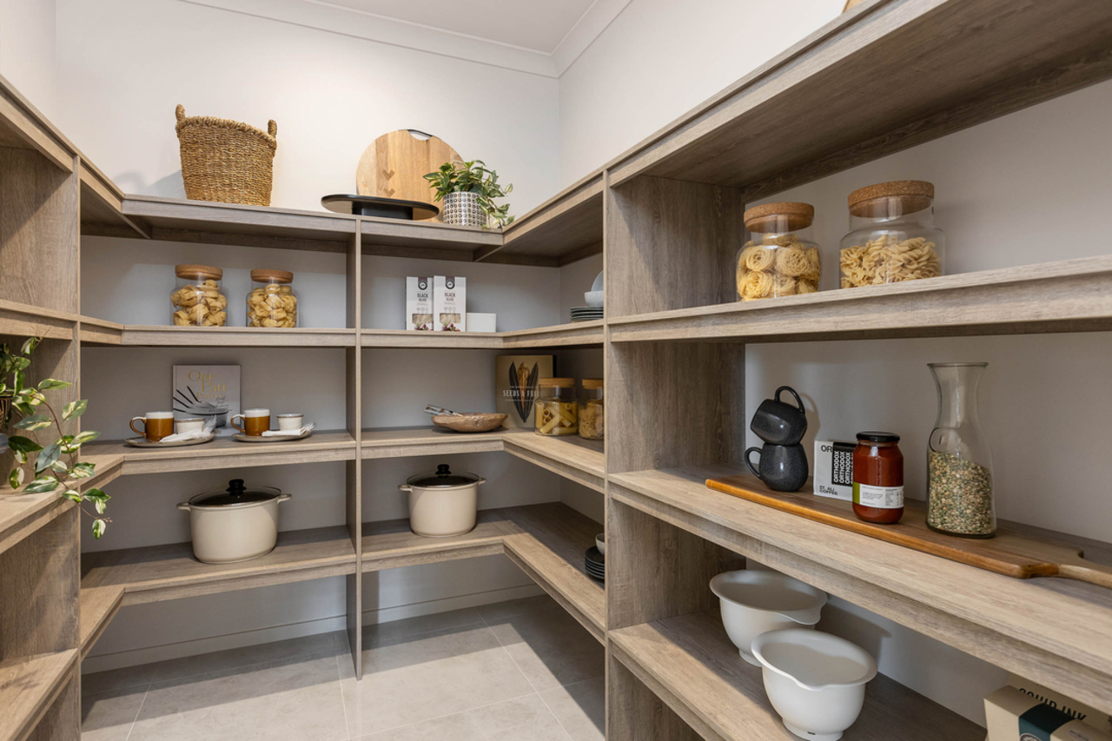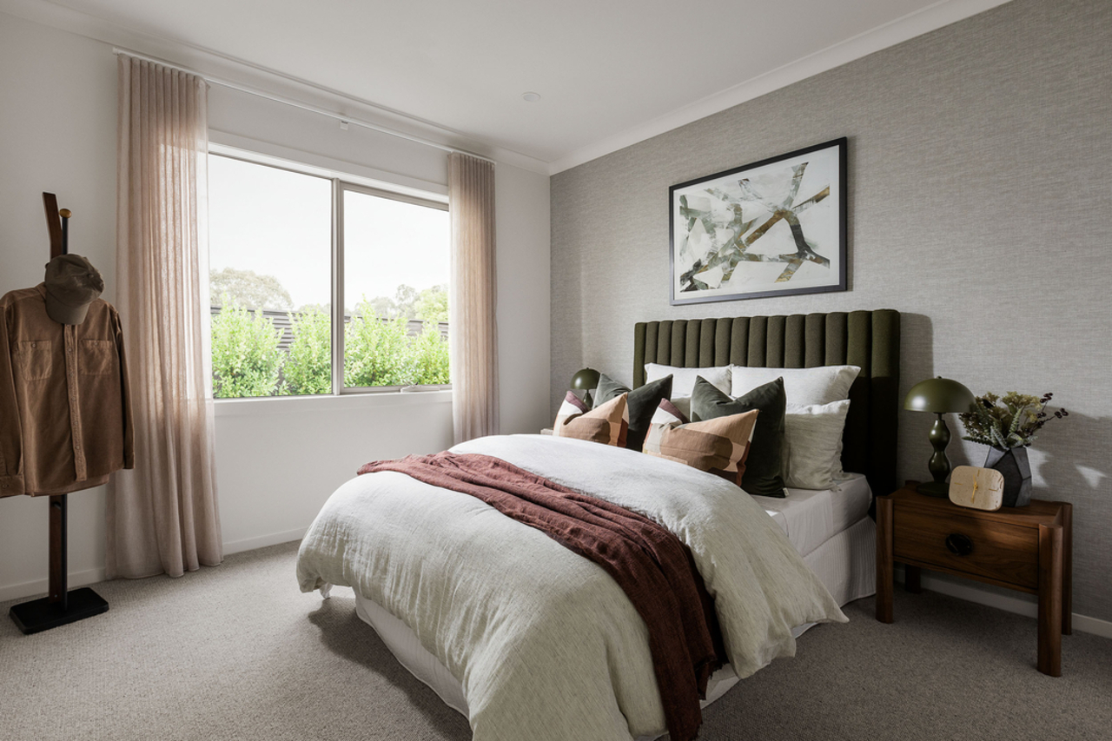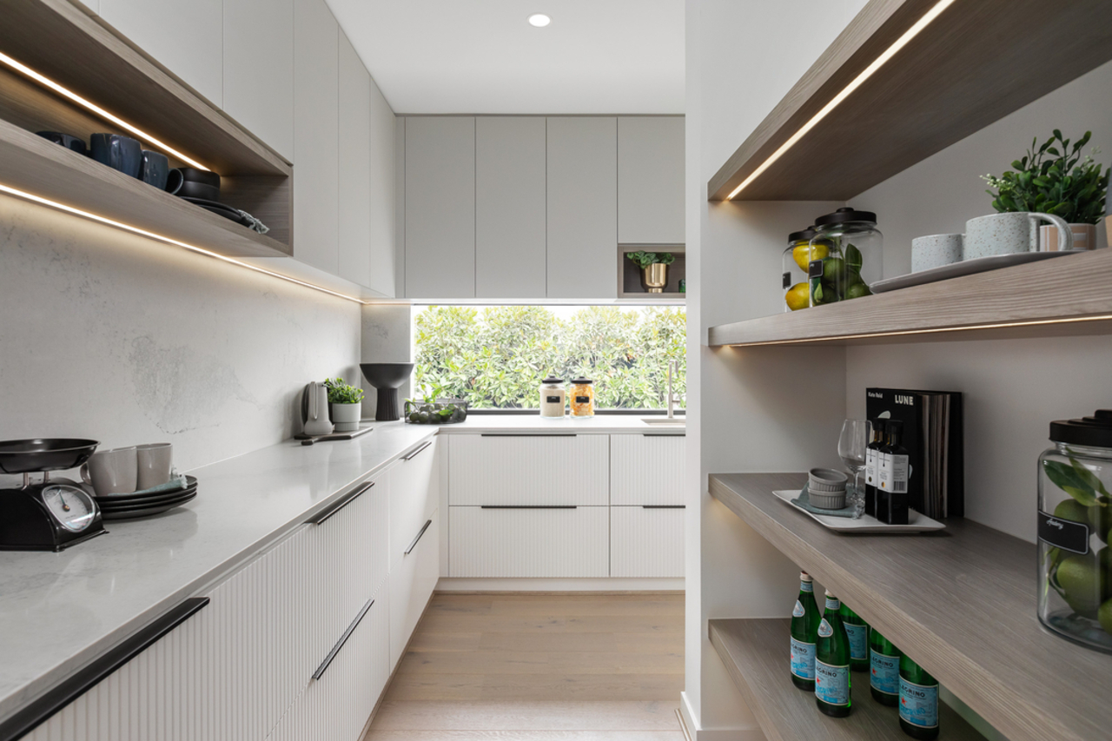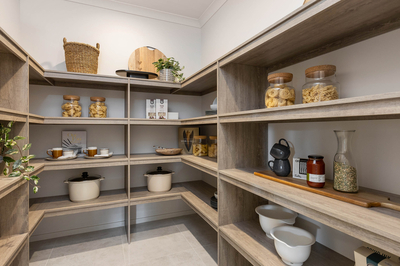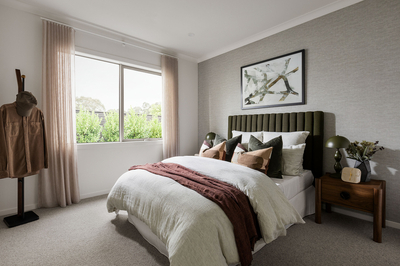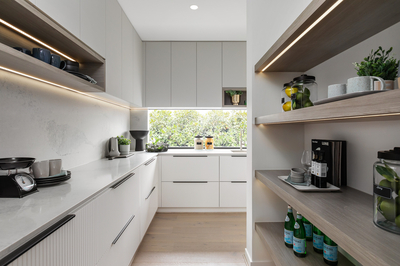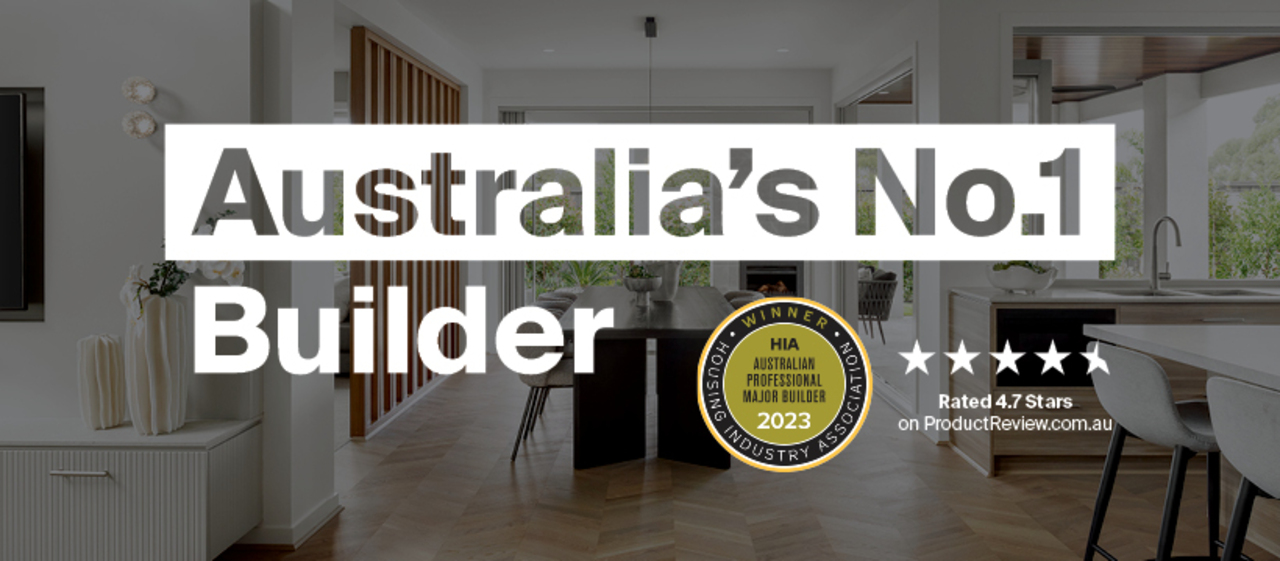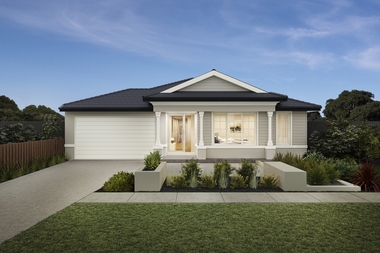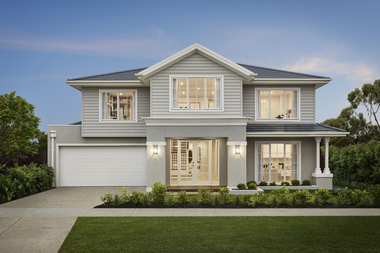
House designs for 16m x 30m blocks
More room to live, more ways to design
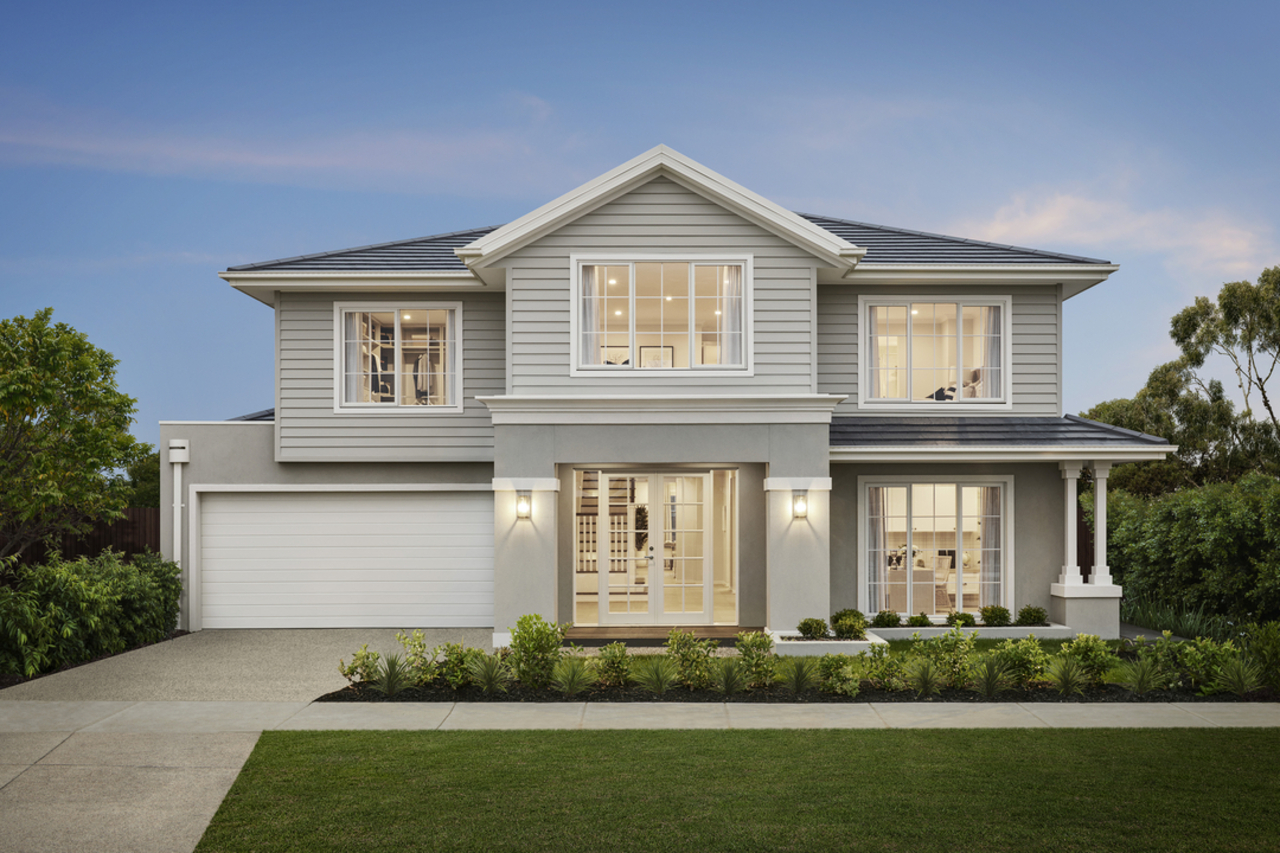
Designed for growing families with grand ambitions
With generous proportions and impressive street presence, a 16m x 30m block gives you endless potential. At Carlisle Homes, we offer a curated collection of 16m x 30m house designs with floorplans that maximise light, flow, and functionality. From multiple living zones to seamless indoor-outdoor transitions, we help you unlock every inch of your land.
House & Land Packaging Range
Carlisle own the largest range of house and land stock on the market and offer fixed price house and land packages.
Low Cost Facade Range
In comparison to the industry, the facade options and pricing range provide Carlisle Homes with a market advantage.
Superior Customer Service
High care factor throughout the process from start to finish. This is reflected via industry leading build times and build quality.
Functional 16m x 30m home floor plans for every lifestyle
Our 16m x 30m home floor plans are thoughtfully designed to adapt to the way you live. If you want a luxurious double-storey residence, we offer a variety of layouts with gourmet kitchens, home theatres, outdoor dining areas and more. Enjoy flexibility, flow and finishes that make every day exceptional.

Backed by industry awards
We know building a home is a major milestone. With over 20 years of experience and a track record of excellence recognised by the HIA and MBAV, Carlisle Homes makes the process smooth and rewarding. Our expert consultants, efficient systems, and commitment to quality ensure every stage of your build is handled with care. We’ll help you create a 16m x 30m home that’s both beautifully designed and built to last.
Thinking about a knockdown rebuild?
Choose from over 100 designs
Select a layout that suits your lifestyle, with options for zoned living, grand master suites or multigenerational spaces.
Street appeal starts here
Our range of facades includes modern, traditional, and coastal-inspired finishes to suit your block and neighbourhood.
Your style, your way
Our Spectra Showroom features over 3,500 products to help you customise every element of your home.
Built on trust
We’re proud of our build time guarantee, transparent pricing and commitment to quality workmanship.
Step inside your future
Frequently asked questions
What can I build on a 16m x 30m block?
A 16m x 30m block gives you the flexibility to build a spacious single or double-storey home with up to five bedrooms, multiple living areas, and even a guest suite or study. You’ll also have ample room for a double garage and backyard features such as a pool or alfresco.
Is a 16m x 30m home design suitable for growing families?
Absolutely. These block dimensions allow for flexible layouts with generous living areas, kids’ retreats, and entertaining zones. Many of our 16m x 30m house plans can evolve with your family, whether that means a home office, guest wing or extra storage. Let our team help you choose the perfect home for your growing family.
Can I customise the layout?
Yes. Most of our house plans for 16m x 30m blocks offer flexible floorplan options, facade styles and interior selections. You can work with our design consultants to personalise your space and bring your vision to life at our Spectra Showroom.
What are the costs involved?
Costs will vary based on the home design, location, site conditions and inclusions. Carlisle Homes provides fixed-price packages and free quoting to give you clarity and confidence from the start. Use our building cost calculator to explore your options.
Do you build in my suburb?
We build across Melbourne and the surrounding areas. To confirm availability for your preferred block or knockdown rebuild location, visit our build zone map.
What’s the build process like?
The process includes three phases: pre-site, construction, and warranty. In the pre-site phase, our team helps you with design selection, paperwork, and approvals. Construction progress is tracked via our digital platform, Carlisle Connect. After handover, Carlisle Connect simplifies your warranty experience.
Explore more designs for your land size
Get in contact
Enter your details, and we will respond as soon as possible.
Privacy Notice
Your information is collected by Carlisle Homes Pty Ltd and will be used and held in accordance with our Privacy Policy. This information is collected for the purpose of inclusion on our communications database and for the purpose of providing access to key features on our website. The purpose of this communications database is to provide members with information about Carlisle Homes and/or our related services or products. For further information on our Privacy Policy or our complaints process please read our Privacy Policy.








