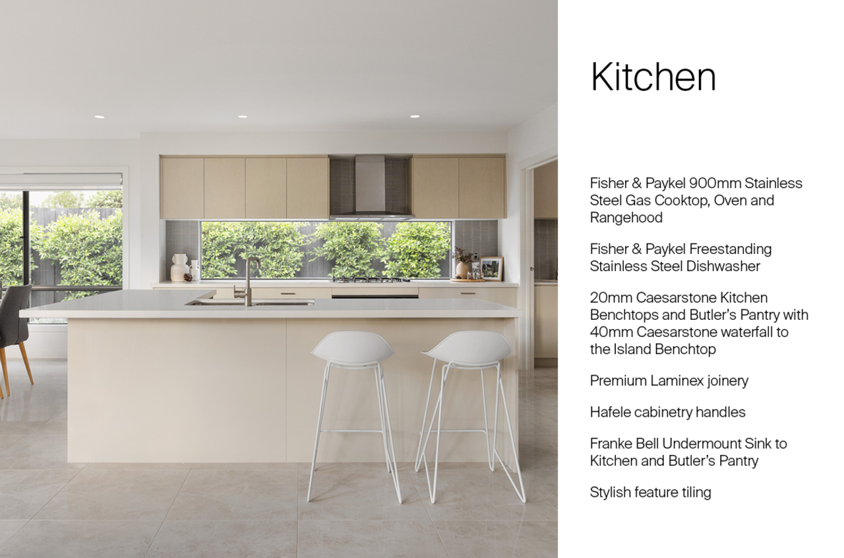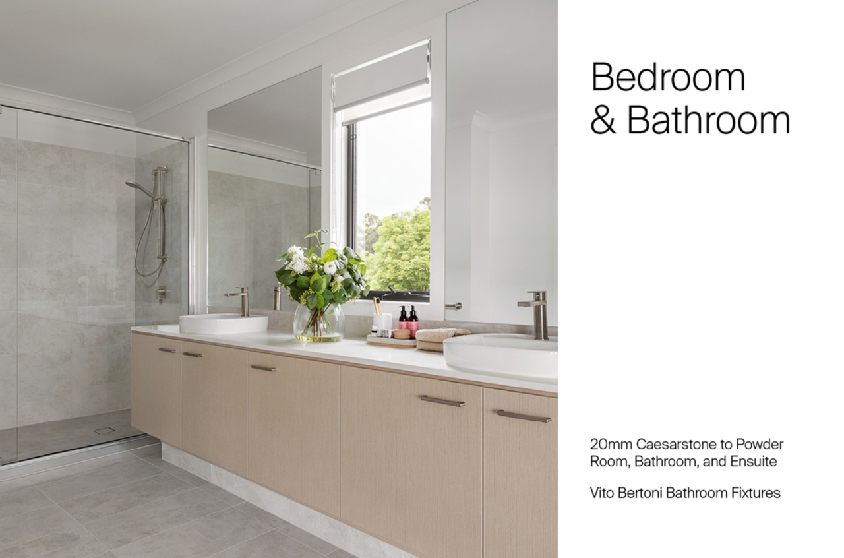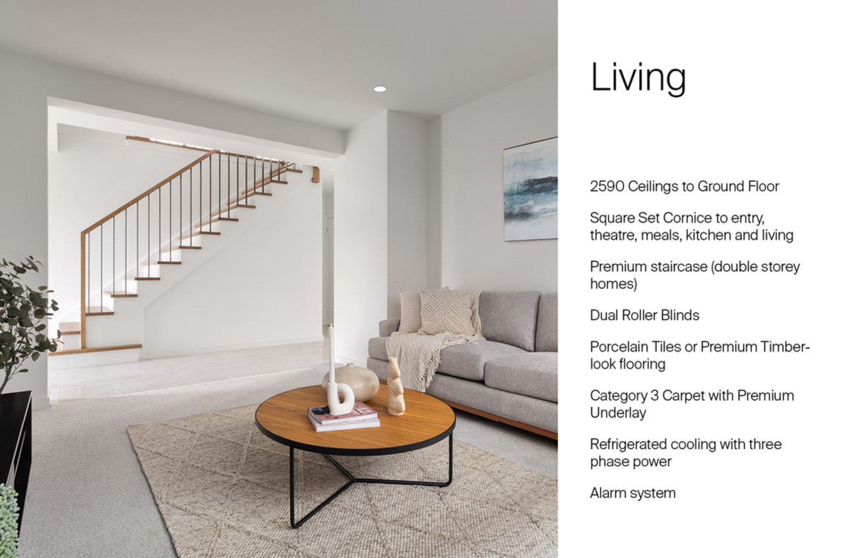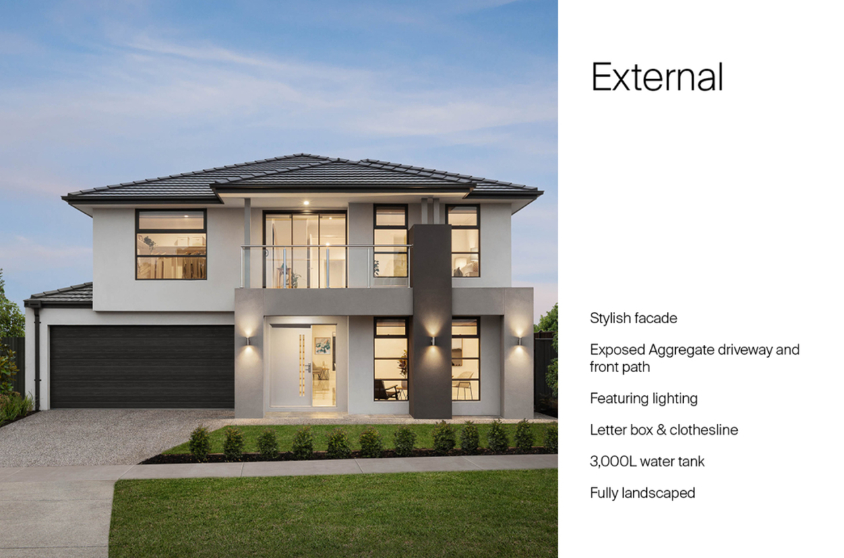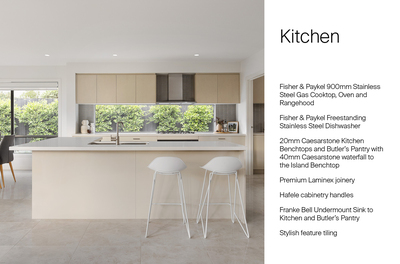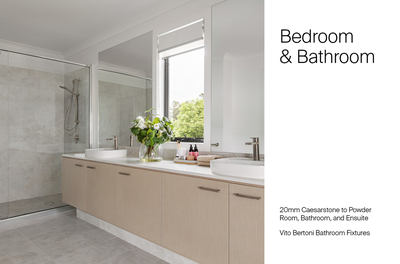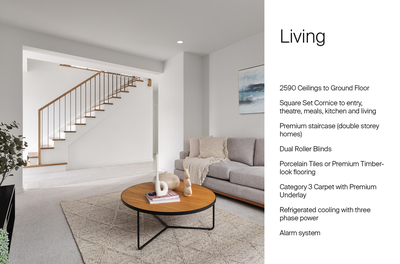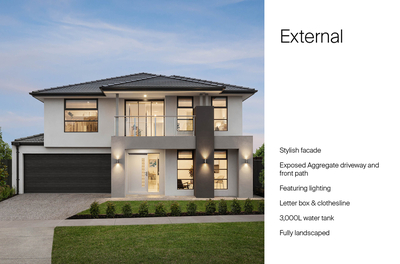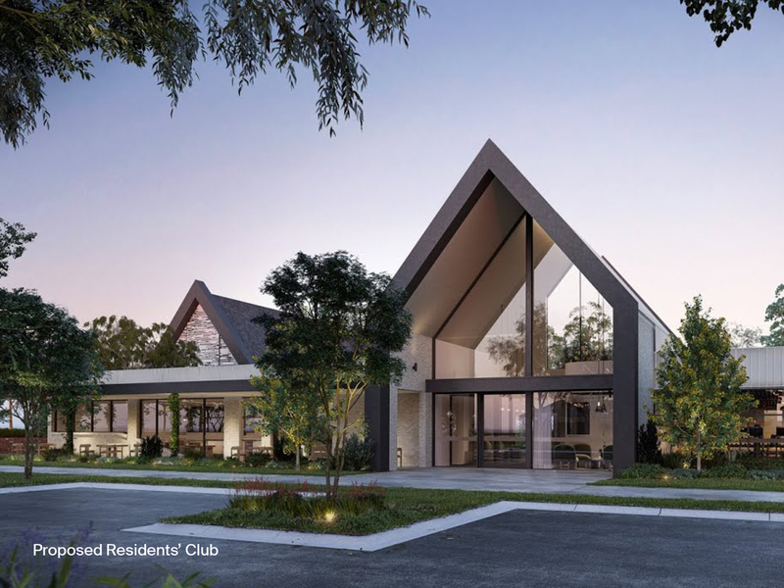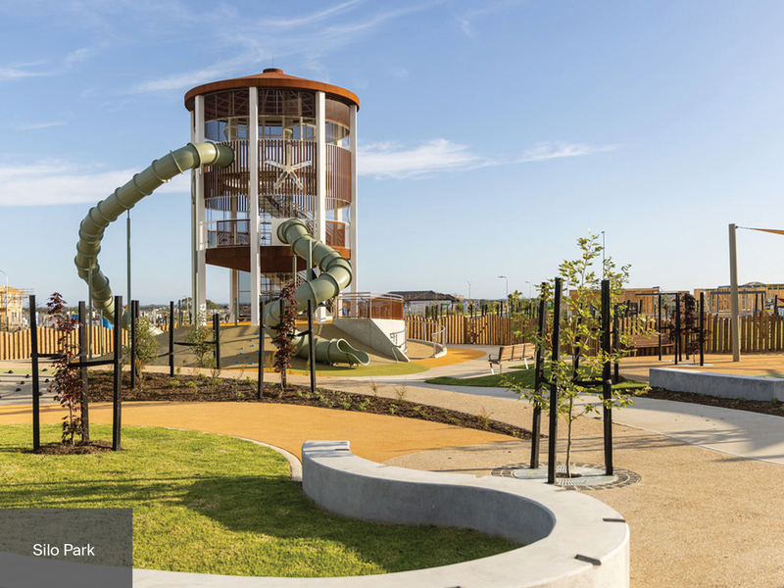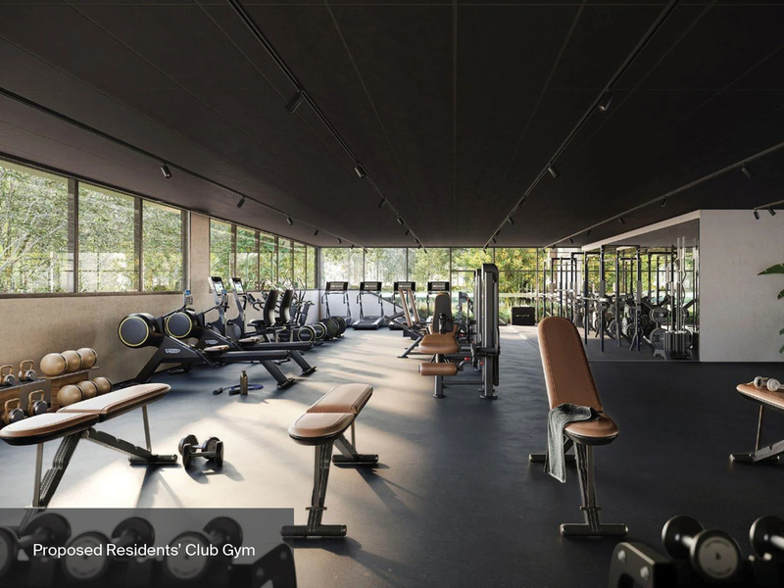Amberley Grand Pantry 29 Home Now SOLD
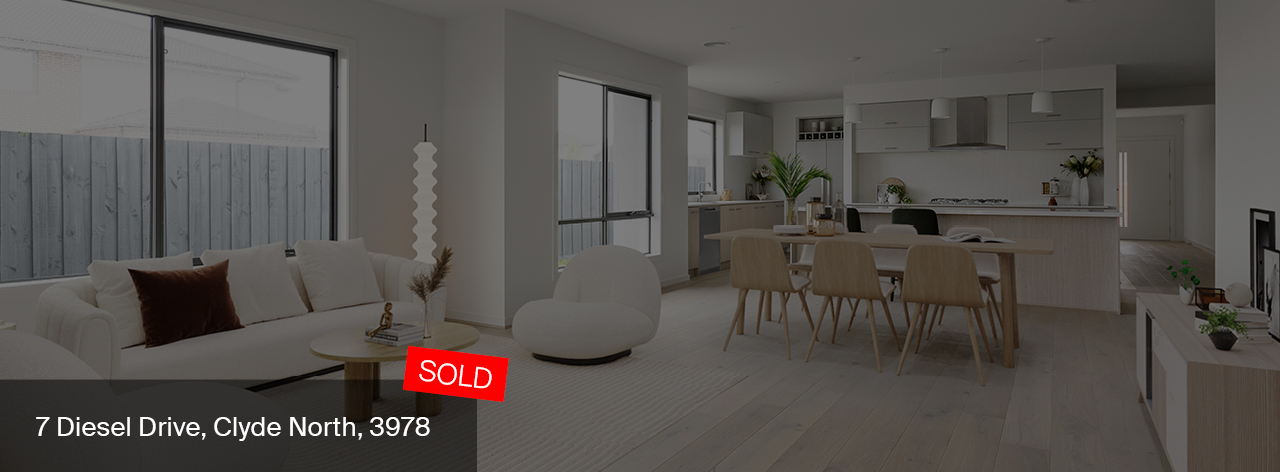
The Amberley Grand Pantry at 7 Diesel Drive has sold, and there's no surprise why!
Experience luxurious family living in the Amberley Grand Pantry! This stunning home offers an expansive layout perfect for entertaining, with abundant storage and workspace. The spacious design includes a separate rumpus room and a dedicated study nook, providing plenty of room for relaxation, productivity, and family time—ideal for a growing family seeking both comfort and style.
Perfectly positioned on a generous sized block with walking distance to a range of parks, sporting facilities, and schools. It is also a short drive to St Germain Central Shopping Centre.
Browse our other ready homes for sale or download the brochure to get started.
Block size
448m²
Address
Five Farms Estate
7 Diesel Drive, Clyde North, 3978
Facade
Parkglen (Hebel)
Price
$899,000
All our ready-to-move into homes come with an extensive range of luxury and premium inclusions to make your new Carlisle home feel luxurious from the moment you move in.
Enjoy luxury inclusions that elevate this stunning home’s style and functionality. We have built in the upgrades that matter throughout, from industry leading brands.
Download brochure
About Five Farms
In Melbourne’s vibrant south-east, Five Farms is a community surrounded by everything you need for a happy, healthy, connected life. Take the family to the beach on the Mornington Peninsula or stay in the neighbourhood and be one with nature. Stock up at the nearby shops, or easily get wherever else you need to go, stopping to pinch yourself every time you arrive home.
Live well at Five Farms
We are where we live. So if you can be close to transport, employment, top schools and all the services you use, it means more time for play and that’s good for all of us. Neighbouring townships, like Berwick, also offer an array of shops, cafes, restaurants, sporting clubs and entertainment.
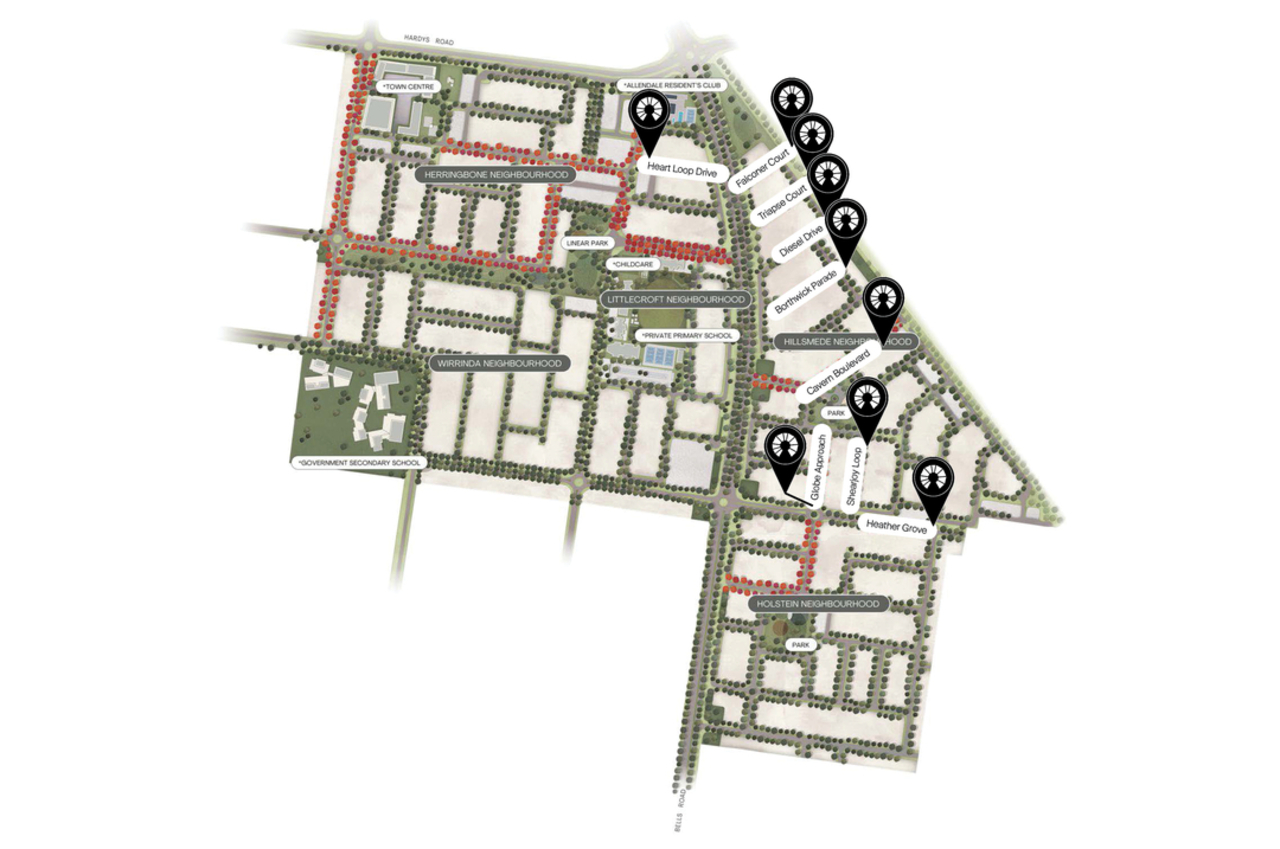
Enquire now!
Download our brochure featuring our ready to move-in homes, perfectly crafted for you.
Privacy Notice
Your information is collected by Carlisle Homes Pty Ltd and will be used and held in accordance with our Privacy Policy. This information is collected for the purpose of inclusion on our communications database and for the purpose of providing access to key features on our website. The purpose of this communications database is to provide members with information about Carlisle Homes and/or our related services or products. For further information on our Privacy Policy or our complaints process please read our Privacy Policy.
Key features
-
Expansive kitchen with grand pantry (plan dependent), large island and ample storage
-
Parents master suite including double vanity ensuite, oversize shower and spacious walk-in robe
-
Thoughtfully designed kids area to provide ample space for work and play
-
Open-plan living, kitchen, meals and alfresco are designed to be the heart of this family home

