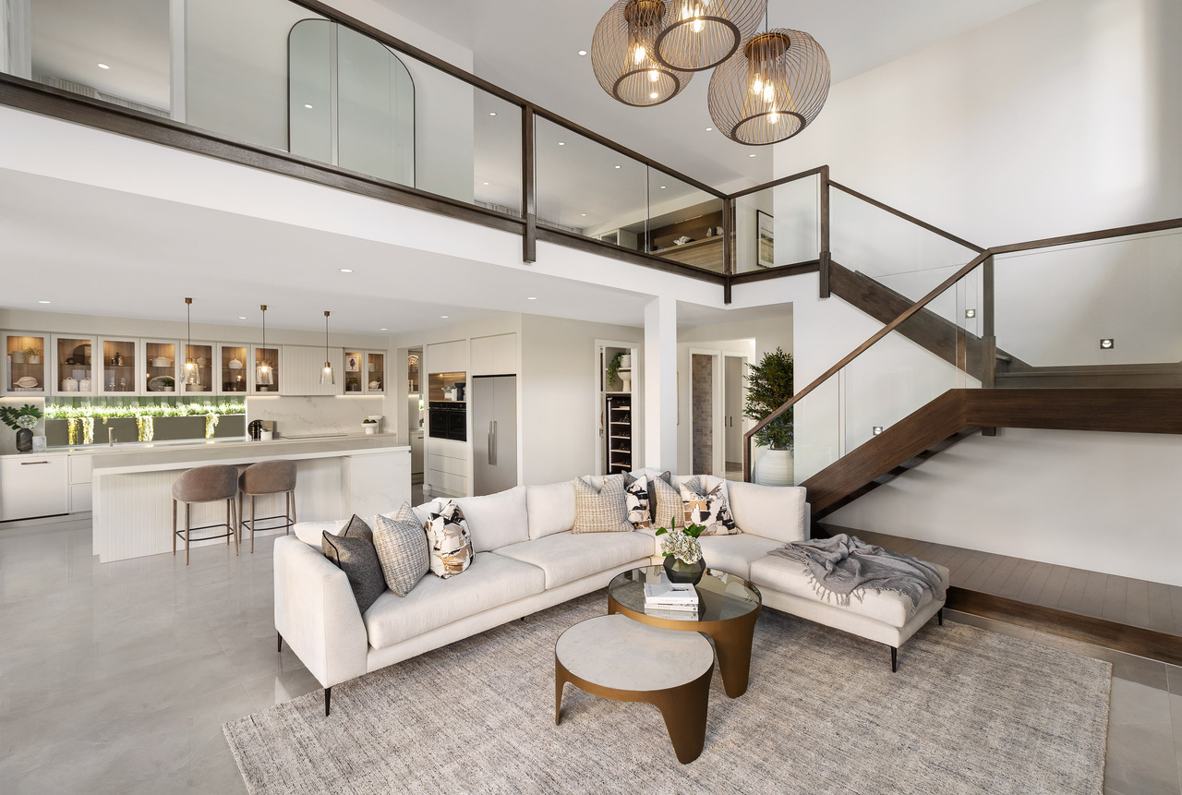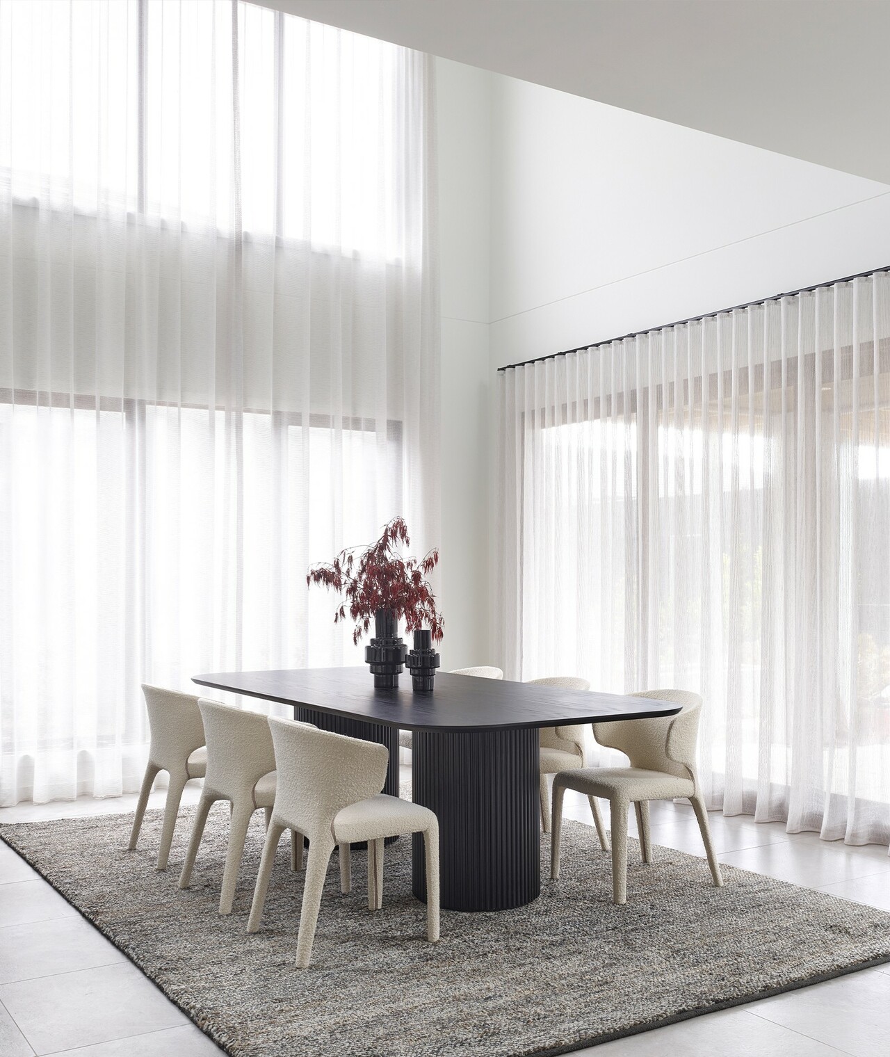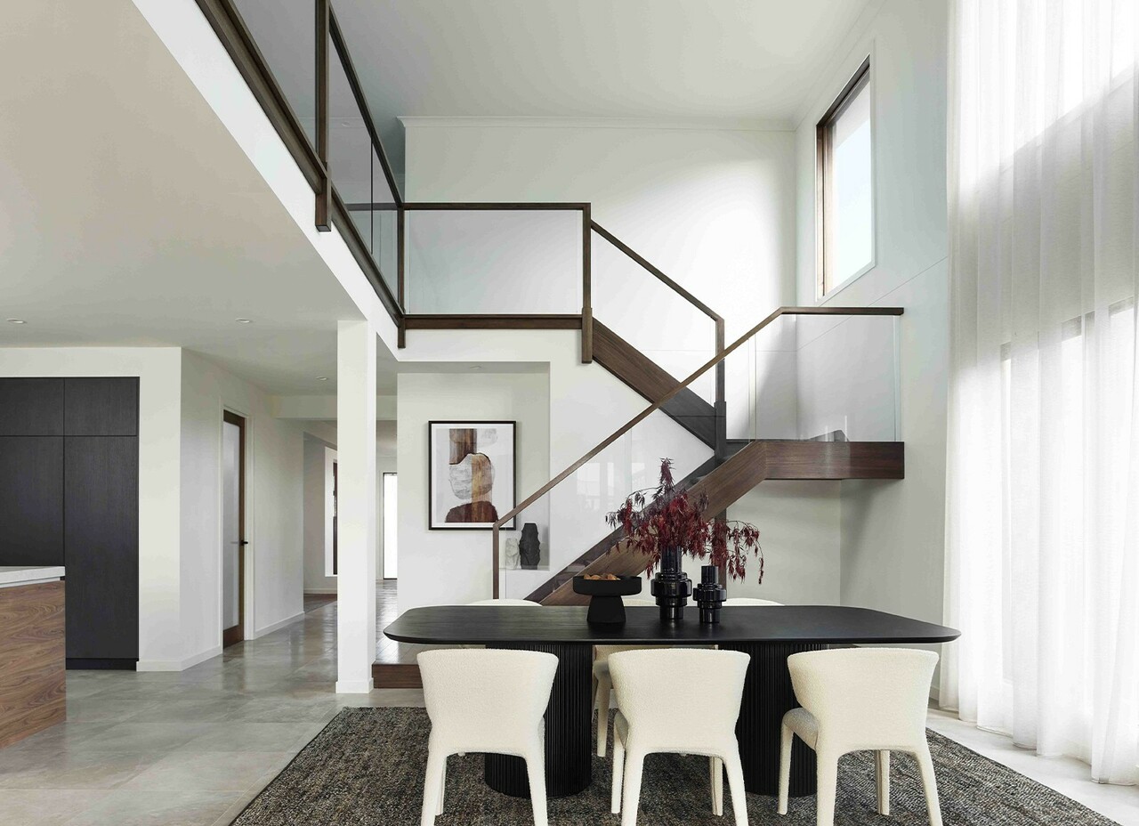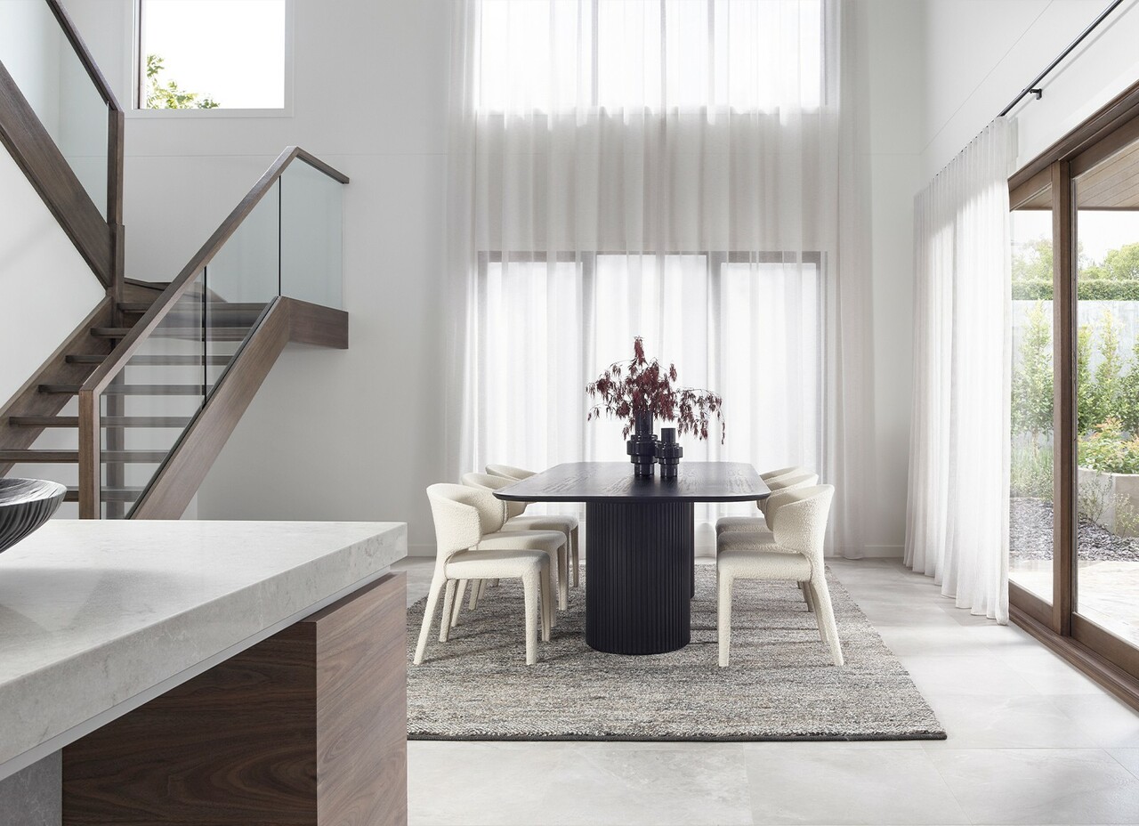Void House Designs
by Ricky D'Alesio, Senior Designer

Light, space, drama – a well-placed void can do it all.
This on-trend, high-impact design feature is the perfect way to elevate your home.
What is a void in a house?
Voids (or atriums) are one of the most impactful design features you can add to your home, flooding it with natural light and creating an incredible sense of space. These double-height void trends are firmly in the spotlight right now, appearing in many of the most beautifully designed contemporary homes across the country.
At Carlisle, we’ve long recognised the design value of a well-placed void. “Adding an atrium/void is a fantastic way to make the whole house feel bright, airy, open and welcoming. It creates a very special feeling within the home,” says Ricky D’Alesio, Senior Designer at Carlisle Homes.

Voids are one of the most impactful design features you can add to your home, flooding it with natural light and creating an incredible sense of space. Seen here at the Rothbury Grand Atrium 46
What makes a void such a great feature?
A double storey void is an incredible design feature in your home, enhancing light and ventilation and creating instant wow-factor. When used, they make the space feel instantly larger while giving it a sense of gravitas that really draws people in - ideal for encouraging family togetherness and creating dramatic spaces or a focal point.
A void also draws natural light into adjoining areas and fosters a connection between the two floors of your home. They’re a perfect addition to double-storey house plans, turning an otherwise boring living space into an artwork that impacts the entire home.
How are voids created?
A void is created by removing a section of flooring between the lower and upper levels of your two-storey home to create double height ceilings and a sense of openness, spaciousness and allow for an abundance of natural light to flood into the interiors of your home.
They can be located within a dining room, living spaces, entryway and sometimes even above a kitchen. A void is a great way to enhance the living experience within a home and is quickly becoming a staple within Australian architecture.

Voids in the main living rooms of homes will create a truly show-stopping space for family and friends to gather. Shown here at Rothbury Grand Atrium 46, as featured in the Meridian Estate in Clyde North.
If you’re unsure of what a void looks like over a living space or how these dramatic spaces are created, jump on our website and explore our interior design gallery or head out to one of our many display homes.
How do they boost energy efficiency?
Combined with well-placed windows, a void can boost cross-ventilation in your home, making it feel naturally cooler and reducing your reliance on air conditioning.
In addition, as your home receives more natural light, there’s less need to rely on artificial lighting, which lowers your power bills further. “Boosting natural light in a home is not as simple as just adding in a few large windows, because then the energy efficiency is reduced. In our Rothbury Grand Atrium 46 in Clyde North (Meridian Estate), we have incorporated a void to borrow light from the activity area on the first floor, using it to brighten the living area below,” says D’Alesio.

Combined with well-placed windows, a void can boost cross-ventilation in your home, which makes it feel naturally cooler and reduces your reliance on air conditioning. Shown here at Rothbury Grand Atrium 46 in Meridian Estate, Clyde North.
Where can you have them?
Voids are currently available in a selection of double-storey Carlisle Homes. They typically use the empty space between the two floors in a double storey floorplan to make a show-stopping first impression. They are now available in the main living area of our Rothbury Grand Atrium 46 for a bright, welcoming, and impressive gathering space.
“But really, the impact of a double-storey void is something you have to see with your own eyes to fully appreciate – it completely transforms a space. When it comes to design features, there’s really nothing else like it,” says D’Alesio.
Carlisle floorplans that incorporate an atrium or void:
We now have many home designs that include a void or atrium in the floorplan. Whether it be above a living room, meals area or entryway - we have many display homes you can experience for yourself:
- Sorrento Series including the Sorrento Grand Atrium, Grand Deluxe Atrium Balcony and Sorrento Grand Deluxe Theatre Atrium
- Canterbury Series including the Canterbury Grand Atrium and Grand Deluxe Atrium
- Montpellier Series Including the Montpellier Grand Master Atrium
- Rothbury Series including the Rothbury Grand Atrium, Grand Theatre Atrium and Grand Deluxe Theatre Atrium
- Rothfield Grand Deluxe Theatre Atrium
See it for yourself
If you’re looking for inspiration or are keen to experience a void home design for yourself, pop along to one of the following display homes:
South East
- Berwick Waters, Clyde North
- Meridian Estate, Clyde North
- Smiths Lane, Clyde North
- Bankside, Rowville
West
North
For more information on house designs, contact our team at Carlisle Homes today.
Be sure to visit one of these many void living areas or meals areas in our display home villages across Melbourne.
Start planning the floor plan for your dream home today.
Come and see just how impactful a double-storey void can be with a visit to the Rothbury Grand Atrium this weekend at Meridian.

Ricky D'Alesio
Senior Designer
Ricky is passionate about all things design, and loves creating floor plans to suit the needs of all types of customers. His expertise spans across all areas of design, from space planning and ensuring structural integrity to interior floor plans and facade design.
Read more