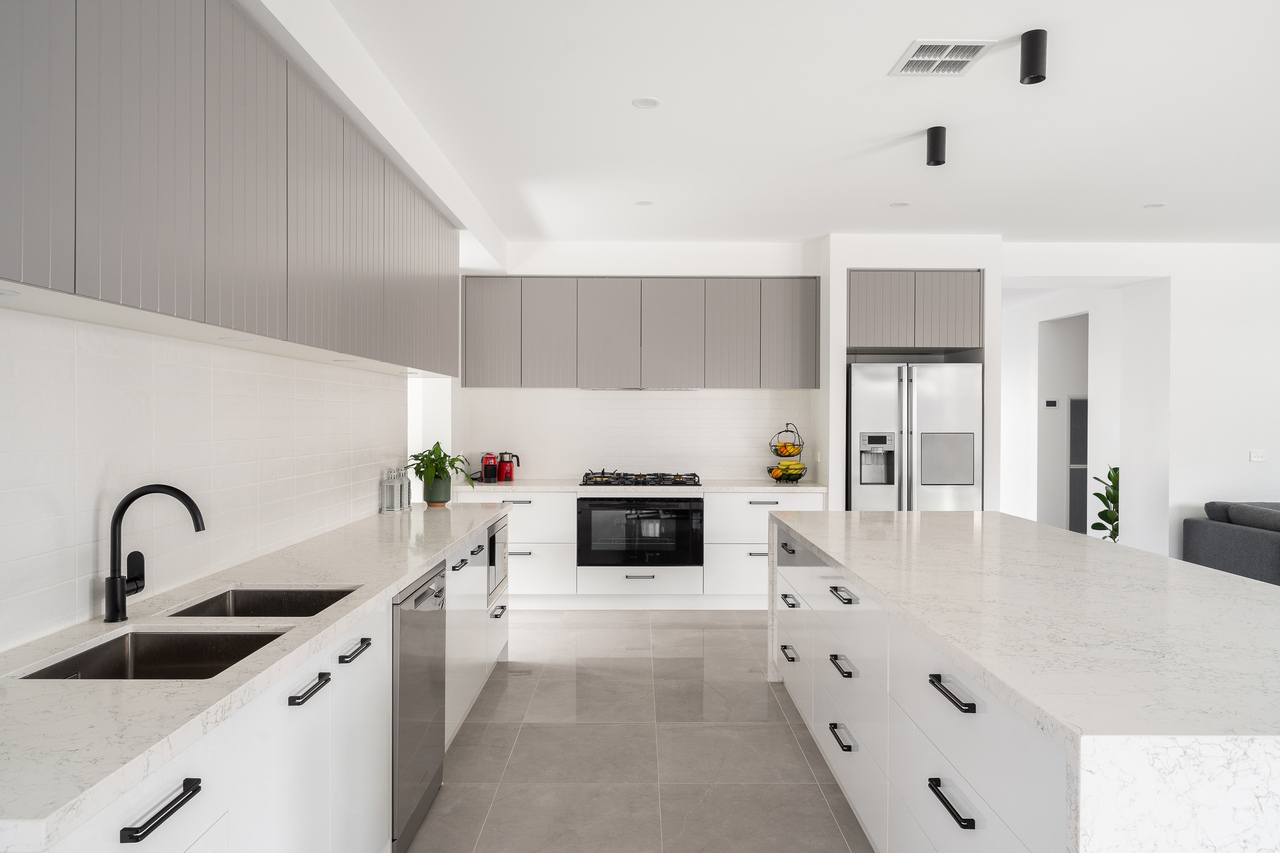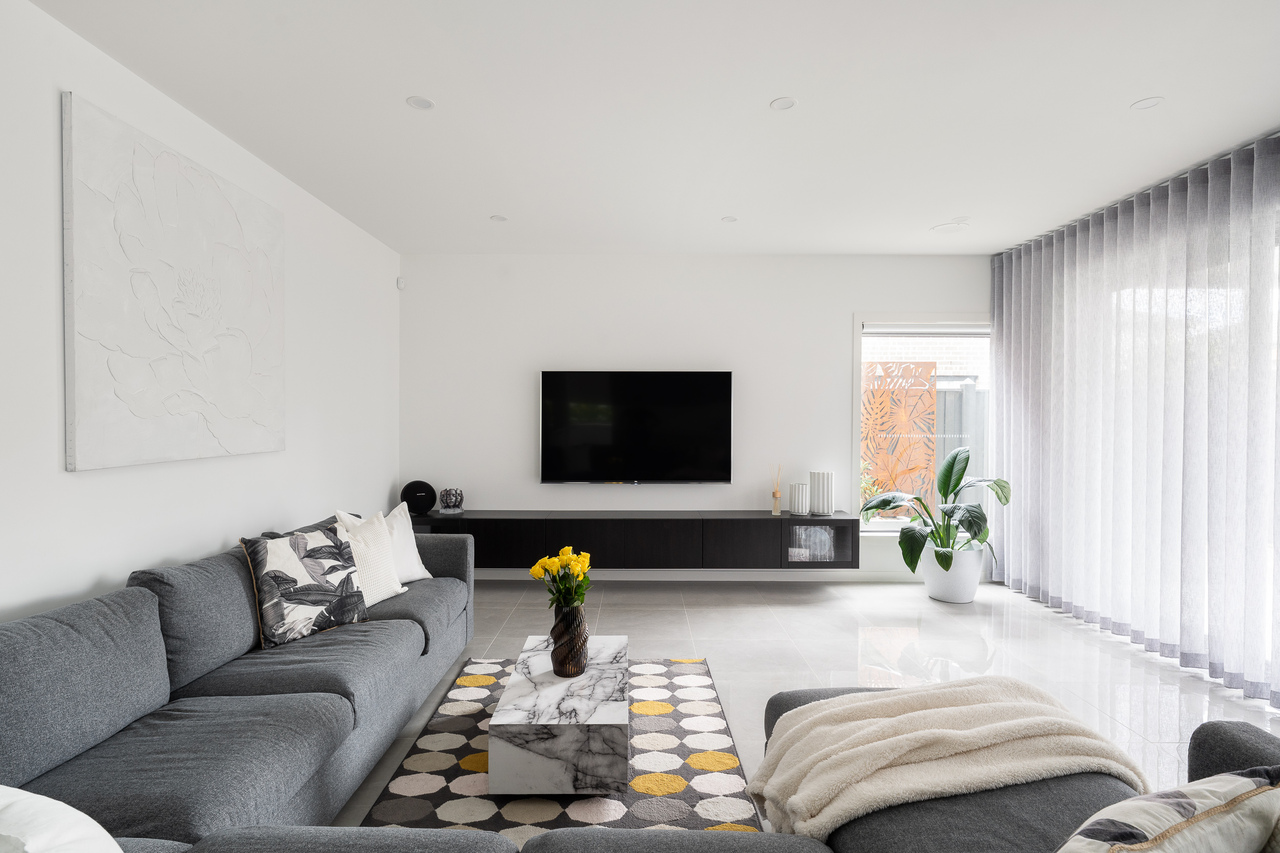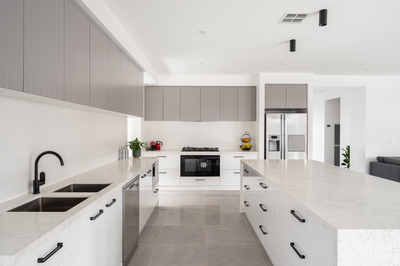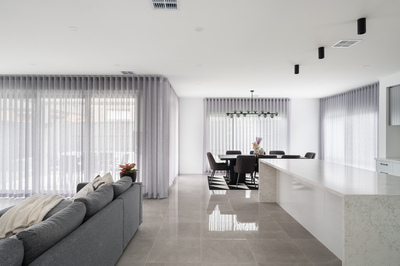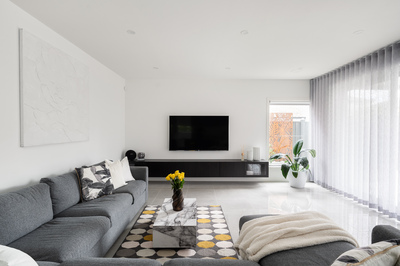Jignesh & Neelam
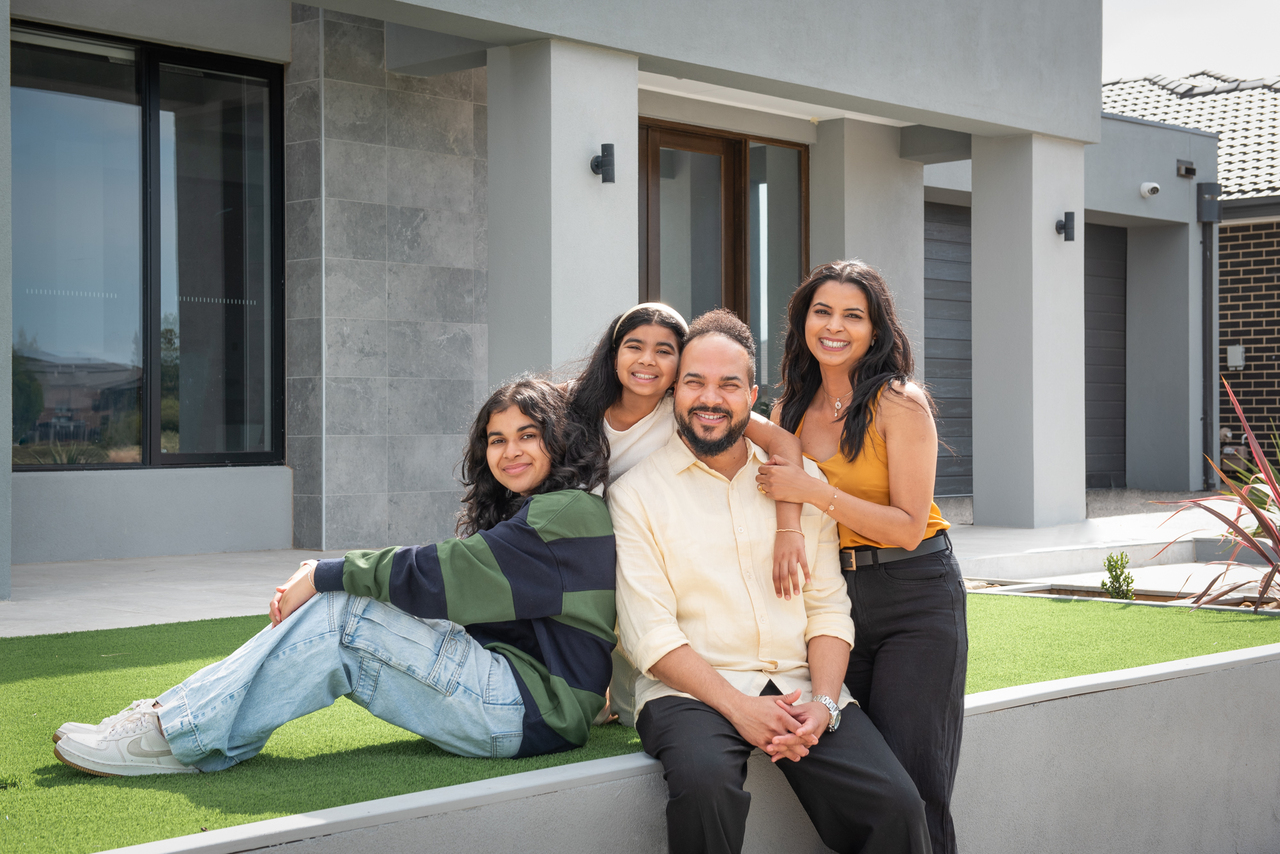
When Jignesh and Neelam - owners of a local real estate agency - set out to build their third home, they entered a land ballot for a highly sought-after creekside, east-facing block in Westbrook Estate, Truganina.
With a clear vision for their growing family, they were thrilled to secure the perfect spot – but their journey took an unexpected turn before they found their way to Carlisle.
FACADE
Clearwater Hebel Facade
SIZE
House: 55.63sq
SUBURB
Truganina
Client needs:
For Jignesh and Neelam, building a home was about more than just space - it was about creating a lifestyle. As busy business owners and parents to two growing girls, they needed a home that supported busy schedules, brought their family together, and allowed room for visiting family and guests. Open living areas, a spacious kitchen, natural light, and continuity of design were non-negotiables. Carlisle’s flexible floorplans made it easy to adapt the design to suit their evolving needs.
“For us, the family area and the kitchen space were the most important things - that’s where we spend most of the day,” said Neelam.
The Astoria Grand 55 offered all of this and more.

Who lives here?
Jignesh, Neelam and their children, Nayssa (15) and Saynna (11)
Buyer Type: Young Family
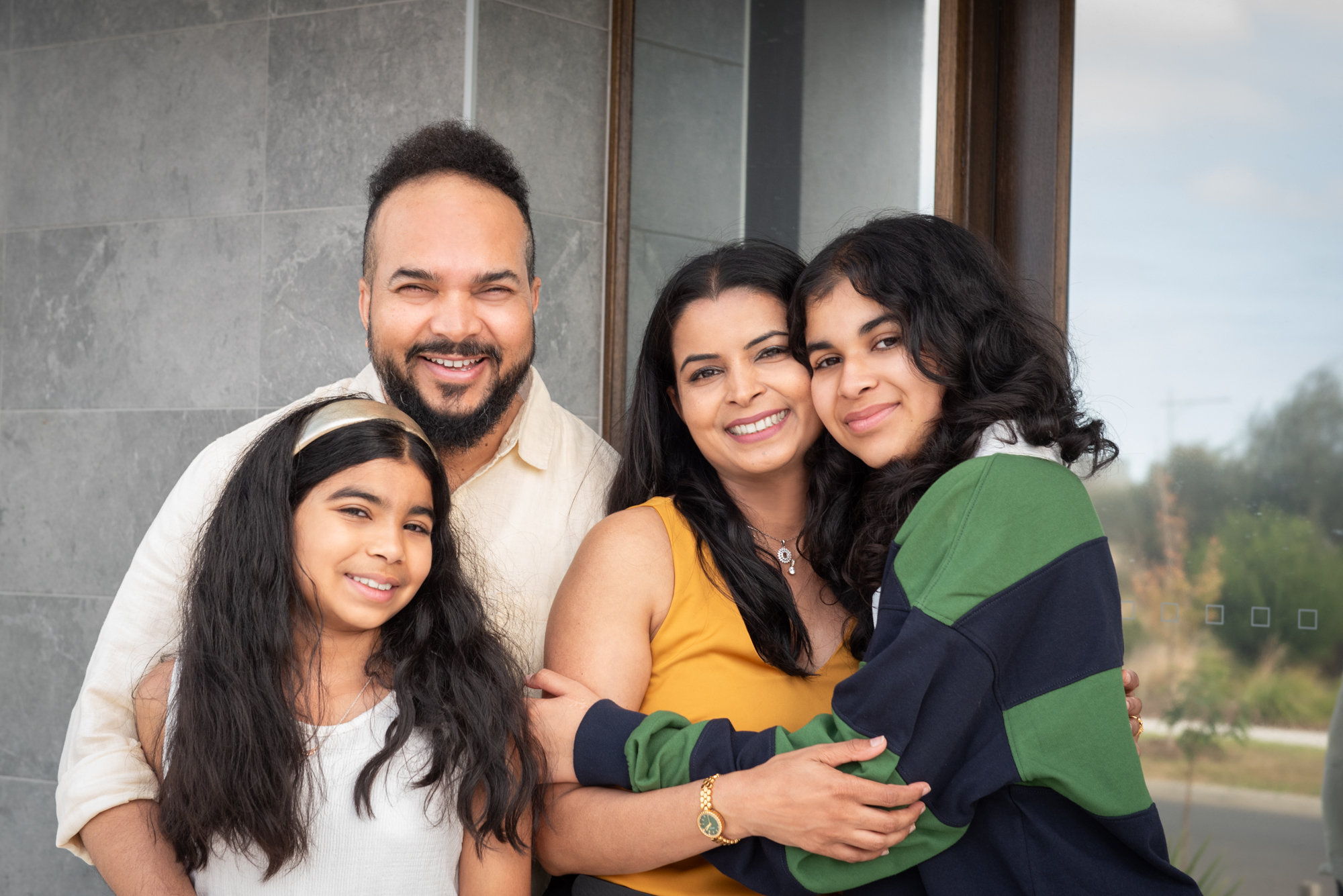
In the beginning...
When it came time to build their forever home, Jignesh and Neelam knew exactly where they wanted to be - and who they wanted nearby. Together with close friends they'd known since first arriving in Australia, they secured neighbouring blocks of land in Truganina’s Westbrook Estate.
“It was really special - us and our friends all managed to get blocks next to each other. We’ve lived next to each other in the same street since we first moved here, and now we’re living next to each other again” laughs Jignesh.
They had initially shortlisted both Porter Davis and Carlisle Homes, drawn to their spacious floorplans and ability to accommodate a large family home. While Carlisle was a strong contender, they ultimately chose Porter Davis for one key feature.
“We chose Porter Davis at first because they were the only builder offering a void above the living area and we just loved that open feel,” said Neelam.
Just before their slab was due to be poured, Porter Davis entered liquidation. Fortunately, with their research already done and confidence in Carlisle as a second choice, the switch was a smooth one.
“When we walked into the local Carlisle display, the consultant told us he could get us to site almost straight away. Everything from the colours and electricals to all our appointments – were booked within three months, and the build started straight away. From a terrible moment to the fastest build in the area - it was meant to be,” smiled Neelam.

Browse Jignesh and Neelam's Home
Style of home
Jignesh and Neelam’s vision was for a home that felt bright, open and connected. Their choice of an east-facing block maximised natural light, particularly in the living areas, creating a warm and welcoming environment all day long.
While their original plan with Porter Davis included a double-height void above the living area - one of the main reasons they were initially drawn to it - they now see the change in direction as a blessing in disguise.
“We really loved the idea of the void - that’s why we chose the Porter Davis design at first. But we’re so glad we didn’t end up with one. The upstairs rumpus that was included in the Carlisle floorplan instead, adds so much extra floor space and is where we spend so much of our evenings, watching movies or just relaxing together as a family,” said Neelam.
The Astoria Grand 55 offered the space and flexibility they needed to personalise the layout to suit their family’s lifestyle. They flipped the ground floor plan to include a guest bedroom downstairs and upgraded the powder room to a full bathroom to accommodate regular overseas relatives, as well as adding a dry pantry to maximise kitchen storage and functionality. Upstairs, they transformed a linen closet into a temple space - tucked between their daughters’ bedrooms - giving them a peaceful and private place to observe daily rituals.
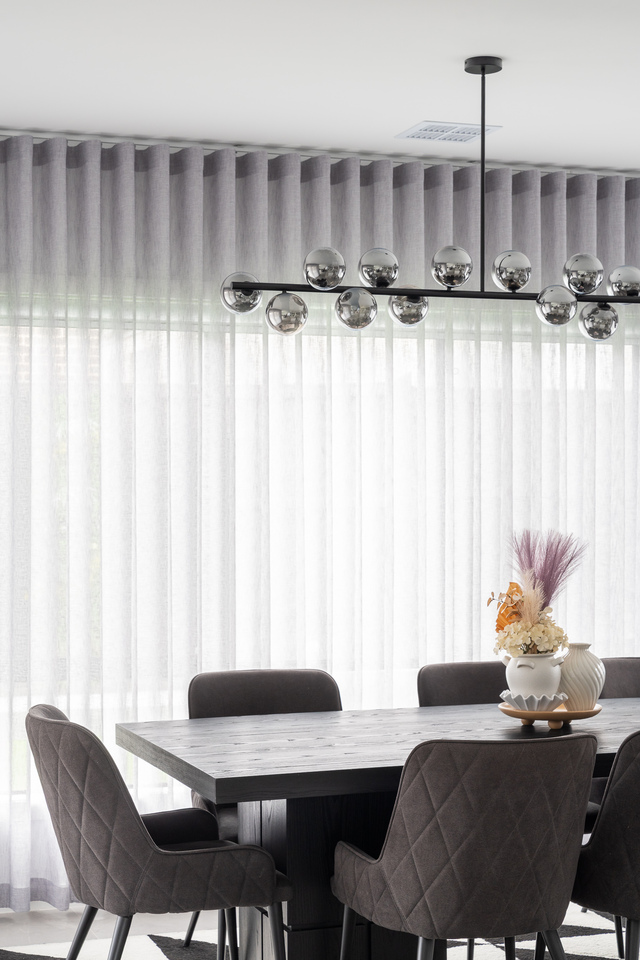
“It’s a small space, but it’s perfect. I use it every day - lighting incense, saying our prayers and it brings so much calm to our home,” said Jignesh.
Throughout the home, Neelam brought her design vision to life through a clean and cohesive colour palette, with white and grey tones flowing seamlessly from room to room. Profile cabinetry creates a consistent feel across the kitchen and into the cabinetry throughout the home, while modern lighting and black tapware add just the right amount of contrast.
“The profile cabinets aren’t just in the kitchen - the same profile continues through all the doors in the house. And the grey and white colour scheme continues throughout, even out to the cladding on the façade,” adds Neelam.
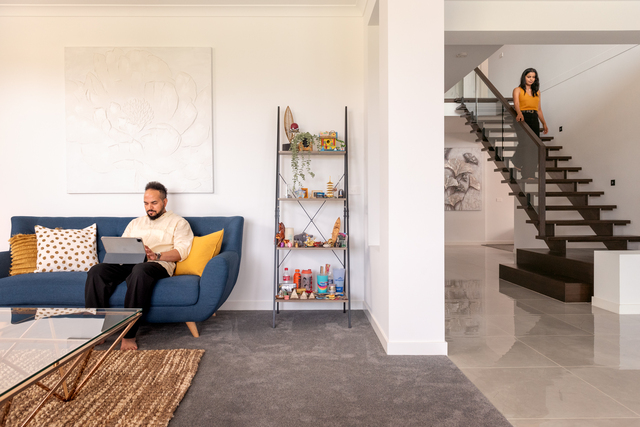
Process & Timeline
Thanks to a streamlined selection process and immediate availability, Jignesh and Neelam’s home was completed in just seven months - an impressive turnaround, especially given the ongoing delays still affecting the building industry at the time.
“We were the last on our street to start and the first to finish,” said Jignesh. “Some of our friends, who secured land alongside us, have only just finished building now, which was over two years for them.”
Having built before, Jignesh and Neelam knew what to expect and what they wanted. That prior experience, combined with the comprehensive virtual tours available for every Carlisle display home on the website, made their selections far simpler the second time around.
We didn’t have to drive all over Melbourne. The virtual tours helped us make our choices without wasting time,” said Neelam. “We’d already done it once before, so we knew what to look for, and that made the whole process so much easier.”
From colours to electricals, every appointment was booked within weeks, and progress on-site moved just as efficiently. One of the most reassuring aspects of the experience was their Carlisle site supervisor, whose communication never missed a beat.
“He cared about the build like it was his own - more than us, even,” said Neelam. “We got updates every week without even asking. It just made us feel like we were in really good hands and now that we’re in our home, we couldn’t be happier.”

Jignesh & Neelam chose the Astoria Grand 55 to establish their dream home.
Why Carlisle?
With Carlisle already on their shortlist, Jignesh and Neelam were familiar with the brand’s reputation for quality homes and efficient processes. So when their plans unexpectedly changed, stepping into a Carlisle display felt like picking up exactly where they left off.
Carlisle offered what many others couldn’t. A spacious design that suited their lifestyle, paired with the availability to get started straight away. The ease of that transition, combined with the level of support they received throughout, quickly reassured them they’d made the right call.
“We’d already done our research and knew what we wanted. We’d heard good things including quality customer service and construction, and we were so happy with every part of the process,” affirms Jignesh.
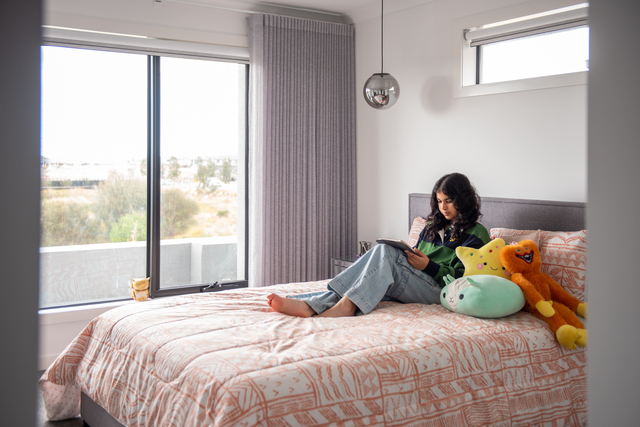
Top upgrades
Jignesh and Neelam made several thoughtful upgrades throughout their home to ensure it reflected their lifestyle and needs. These customisations enhanced both the functionality and aesthetics of the space, including:
- Upgraded Kitchen: Featuring a walk-in butler’s pantry, two cooktops (one in the main kitchen and one in the pantry), and profile cabinetry for both practicality and style
- Stone Benchtops: 40mm upgraded stone was selected throughout the kitchen, complete with a striking waterfall edge to the island bench for added visual impact.
- Guest Suite: The ground floor layout was flipped to accommodate a guest bedroom, offering flexibility and comfort for extended family stays.
- Powder Room Upgrade: They converted the powder room into a functional space by adding a shower, making it more versatile for overseas staying in the downstairs guest suite, adjacent to the powder room.
- Dry Pantry: To maximise storage, they added a dry pantry adjoining the butler’s pantry, offering space for bulk items and everyday essentials.
- Custom Temple Space: Upstairs, they transformed a linen closet into a dedicated space between the girls' bedrooms for a temple, creating a personal and meaningful area for their family.
- Lighting and Fixtures: Modern lighting, including pendant lights and extra downlights, added sophistication, while black accents in tapware and shower heads provided a contemporary edge.
- Facade and Landscaping: An upgraded facade and beautiful landscaping, including an overhead arbour in the backyard, enhanced the curb appeal and outdoor living experience.
The couple took a thoughtful and practical approach when it came to adding upgrades to their new home, opting to include as much as possible within the build itself. This not only ensured a seamless finish but helped avoid the added costs and logistical challenges that can come with coordinating trades after handover.
Each of these decisions was made with long-term living in mind, enhancing the functionality, comfort and personal feel of a home that’s been designed to support their family for years to come.
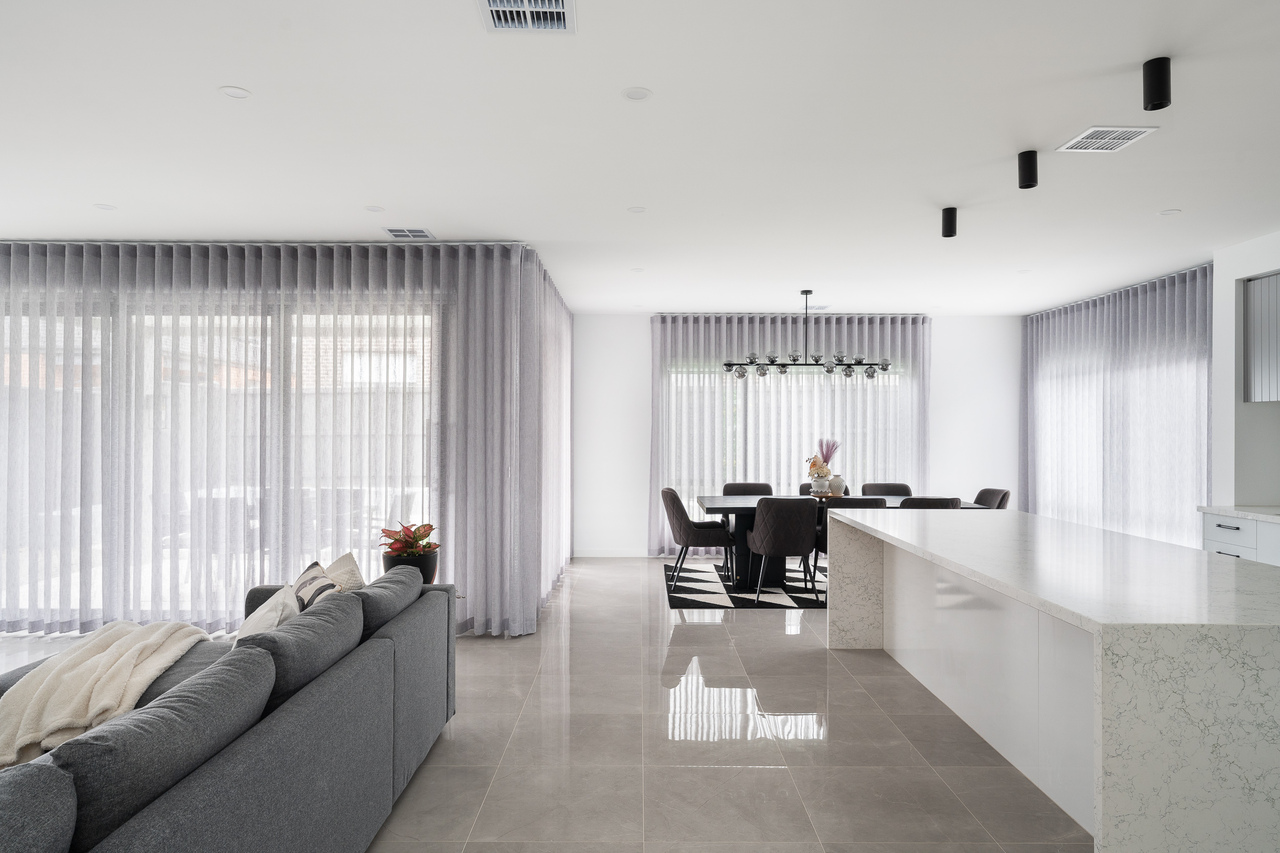
Jignesh and Neelam’s Top Tips
Do your research and prepare selections in advance.
Having already built once before, Jignesh and Neelam arrived at each appointment with a clear idea of what they wanted—along with a few backup options.
“Have your first, second, and third selections ready before your appointment,” said Jignesh. "There’s such a beautiful continuity through our house – the colours, the lighting. We had a really good idea before we came in. It was a team effort."
Use virtual tools to save time and make informed decisions.
Carlisle’s virtual tours helped streamline the decision-making process, allowing them to explore different designs and finishes without travelling across the city.
“We didn’t have to drive around as we could see everything from home. It saved us so much time, and helped so much with shortlisting our choices ahead of our Selections Appointment,” said Neelam.
Choose a builder who communicates regularly and cares.
Consistent updates gave them confidence from start to finish, and made the build feel like a collaborative journey.
“It makes such a difference when your builder communicates and actually cares. We felt supported the whole way through,” said Neelam.
“Our Site Supervisor was across every single detail, even more than us, and we felt so confident in how our house was going to come together,” adds Jignesh.
Build with intention.
Every room in their home reflects their lifestyle - from the open plan living areas filled with natural light to the upstairs temple space. The couple understand the benefits of discussing your needs and desires with your chosen builder, as in doing so the Carlisle team were able to assist to make them a possibility – such as the conversion of a linen closet into a practical and personalised temple space.
“It’s been an incredible journey, and this home is definitely a blessing,” said Neelam.
For Jignesh and Neelam, moving into their new Carlisle home was the perfect way to celebrate 20 years in Australia - a moment that brought everything full circle.



