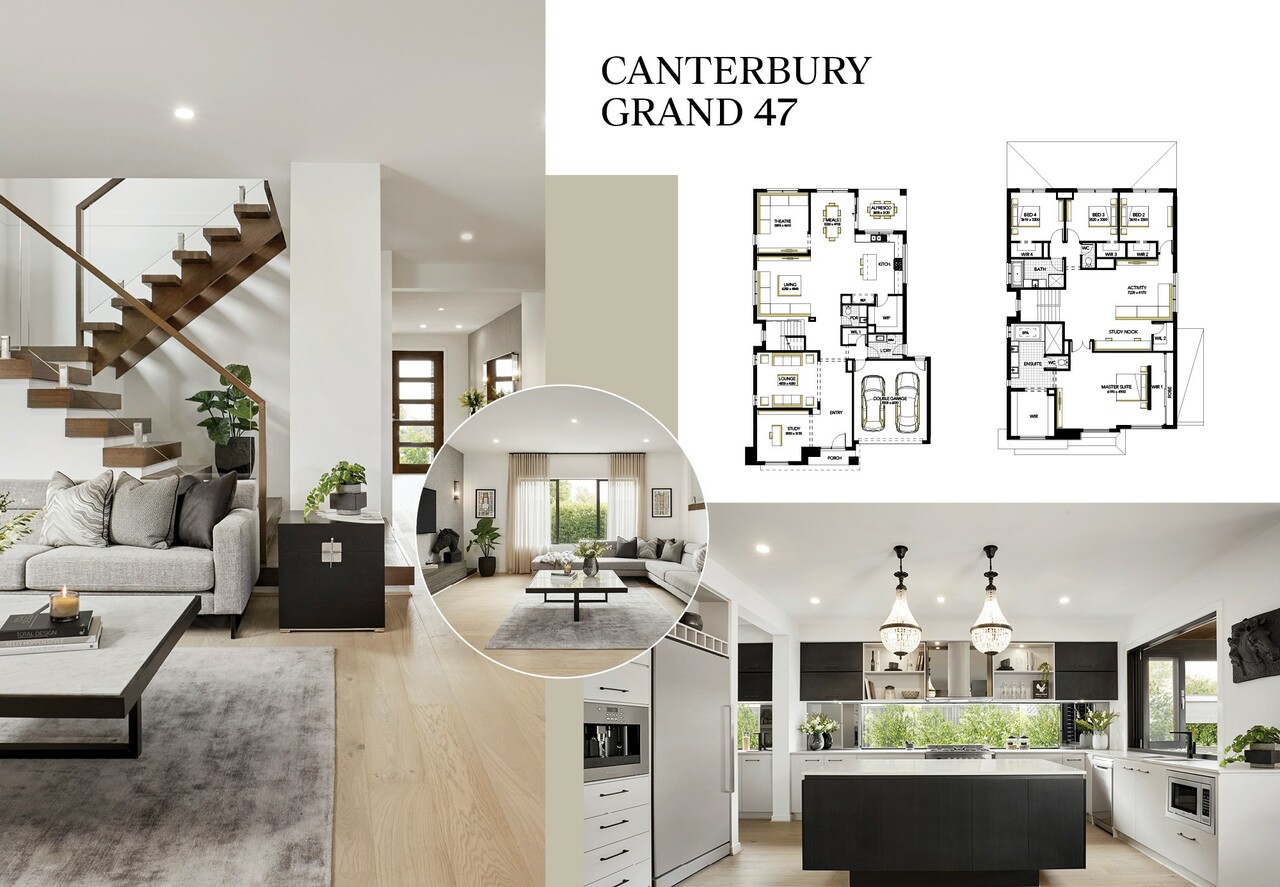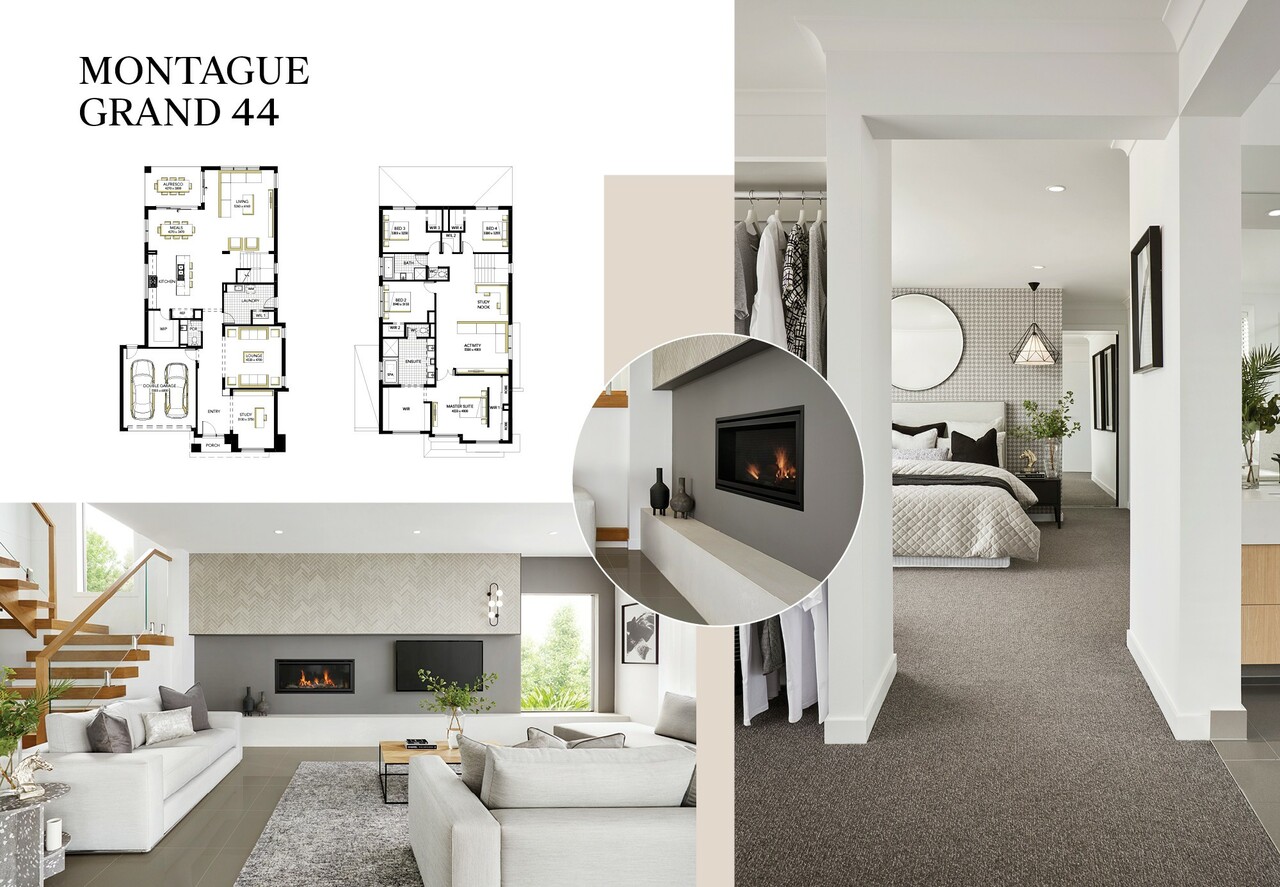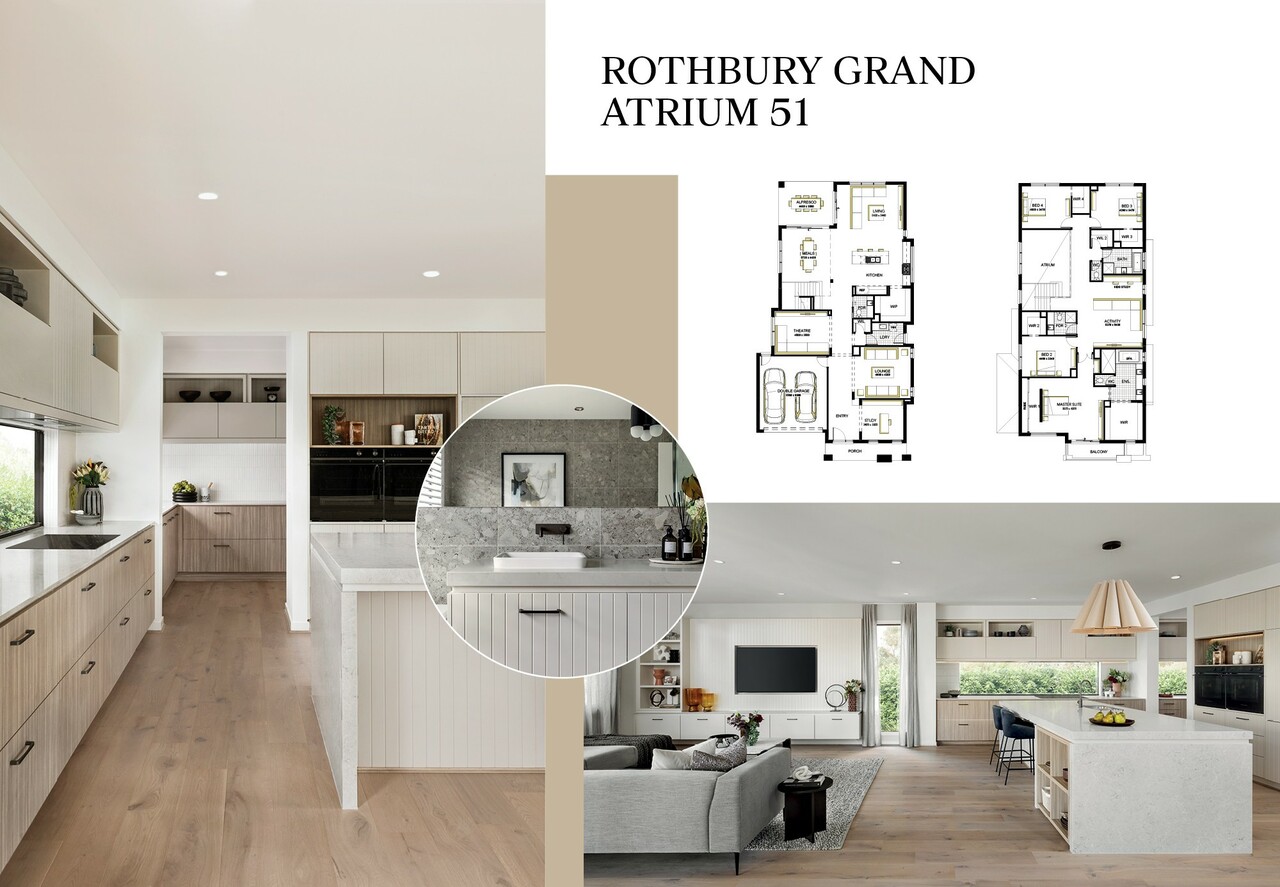Feng Shui Tips for a Happier, Healthier Home

Bring positive energy into your home and enhance your wellbeing by incorporating these ancient feng shui design principles.
Do you find yourself dragging your feet during the day, even after a good night’s sleep? Your home’s ‘chi’ (or energy) could be a contributing factor.
Feng shui is the ancient Chinese art of balancing the flow of energy in your home. Based around the elements of earth, metal, water, wood, and fire, which are represented through the shapes, colours, and materials you choose for your home, the right balance creates harmony and order, and is believed to enhance our wellbeing.

With a centrally positioned staircase, ample natural light, and plethora of natural materials, the Canterbury Grand 47 is a popular choice for buyers looking to integrate feng shui design principles into their home.
Feng shui and your Carlisle home
We live in a multicultural society, with a diverse range of cultural backgrounds. At Carlisle, we recognise the importance of respecting these cultural differences in our home designs, so we’ve made it easy to find a design where you can integrate your traditions, including feng shui.
“We understand that one size doesn’t fit all, which is why we have over 200 floorplans to choose from – that’s more than any other Melbourne builder,” says Ricky D’Alesio, Senior Designer at Carlisle Homes. “We offer multiple variations of individual home designs in terms of size, orientation, and where various elements are located, such as the staircase, kitchen island, sink, and the main wall where you’d position the bed in the master suite. This allows you to customise and personalise your home to suit your culture and lifestyle.”
“We also have consultants from various cultural backgrounds on hand in our display homes, who understand the specific design requirements of buyers from different countries,” he says.
Popular Carlisle designs for feng shui
“At Carlisle Homes, we have a wide range of floorplans that suit feng shui design principles – for instance, the majority of our double storey designs do not have staircases facing the front entrance,” says Hong Xu, Carlisle’s New Homes Sales Consultant at Aurora Estate in Wollert.
According to Xu, the most popular Carlisle double storey floorplans for feng shui are the Affinity Collection Canterbury series, Montague series, and Rothbury series.

In feng shui, positioning key furniture pieces in a ‘command position’ facing the entrance of a room is believed to promote wellbeing – and the layout of the Montague Grand 44 makes it easy.
Feng shui design features to look for
The main feng shui-friendly design features to look for in a floorplan, says Xu, include:
- Stairs not facing the front entrance: In feng shui, having the stairs pointing towards the front entrance can bring in negative energy.
- Kitchen not visible from the front entrance or facing a bedroom: Having a direct line of vision between these areas is said to cause an energy imbalance, which can lead to conflicts.
- The oven positioned away from the fridge area and sink: In feng shui, the oven represents fire, and the fridge and sink represent water, and having them close together can create an energy imbalance.
- Not too many large windows: Too much glazing is believed to compromise privacy, and make you feel uncomfortable.
- Not too many opening doors that lead to another door: This causes energy to rush through your home, creating a sense of imbalance.

A beautiful balance of contrasting materials, and an open and inviting kitchen/living/meals area are just some of the features that make the Rothbury Grand Atrium 51 an appealing option for feng shui devotees.
Decorating your home for feng shui
When it comes time to decorate, here are some simple ways you can amplify your home's feng shui.
Clear the clutter
Clothes draped over the back of a chair in a bedroom or piles of post on the kitchen island obstruct the flow of energy, and can lead to feelings of stress and overwhelm. So, make the first step to improving the flow of energy in your home with a thorough declutter of every room.
Spruce up your entry
Your front door is where energy first enters your home. Welcome in positive chi by clearing the clutter in your entrance area, adding vibrant plants and artwork, and hanging a mirror to bounce around natural light.
Maximise natural light and air flow
A well-lit and well-ventilated space is essential for positive energy flow. Open windows to let fresh air in, maximise light with sheer curtains, and add indoor plants to enhance air quality, and boost your home’s connection with nature.
Balance yin and yang
Create a harmonious balance between contrasting elements, such as dark and light colours, smooth and textured materials, and hard and soft surfaces.
Careful furniture placement
Place key pieces, such as your sofa and bed, in the ‘command position’ so they are facing the entrance to a room in order to give you a sense of comfort and control.
Introduce the five elements
Look to integrate the five elements – wood, fire, earth, metal, and water – into your home design. You might, for example, add wooden furniture or indoor plants for wood; pendant lights over the kitchen island for fire; warm, neutral tones in your soft furnishings for earth; furniture with steel accents for metal; and a water feature on your entertainer’s terrace for water.
And just like that, say hello to your harmonious haven!
Welcome to better! When you build with Carlisle Homes, you’ll enjoy a better range of design options, better upgrades at no extra cost, and better care. Make a time to come and visit our beautiful display homes, which are conveniently located right across Melbourne.
