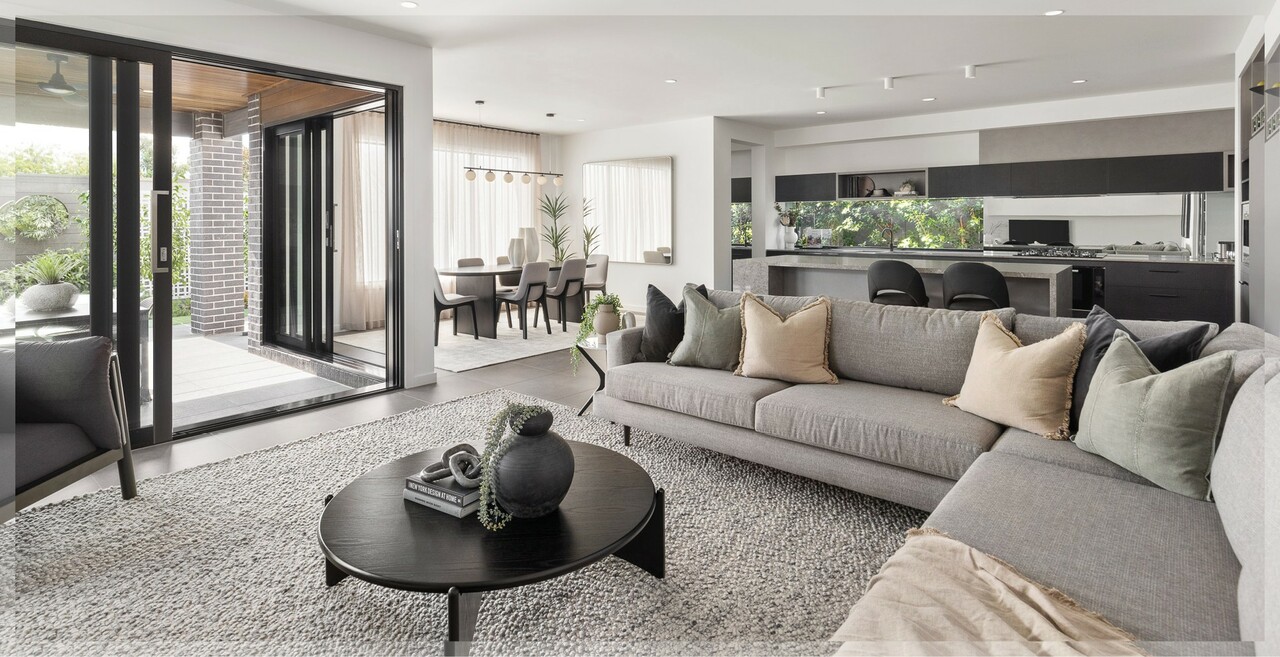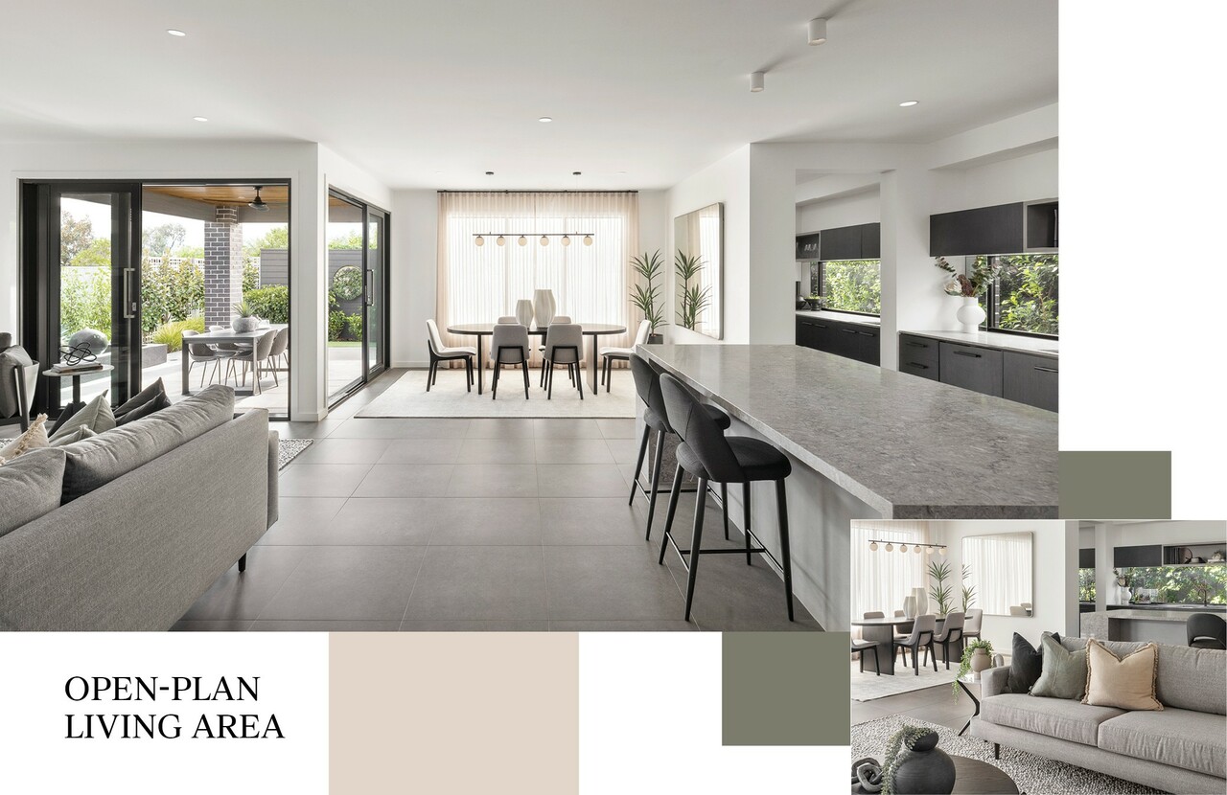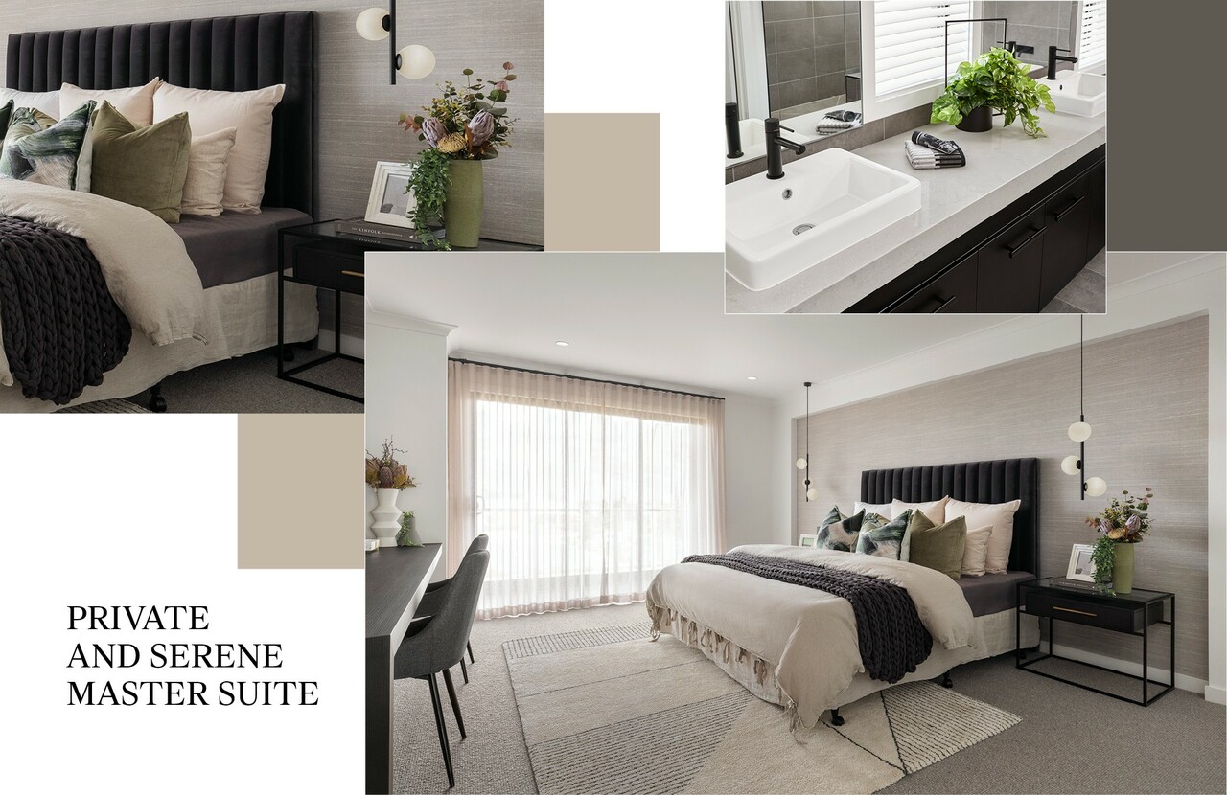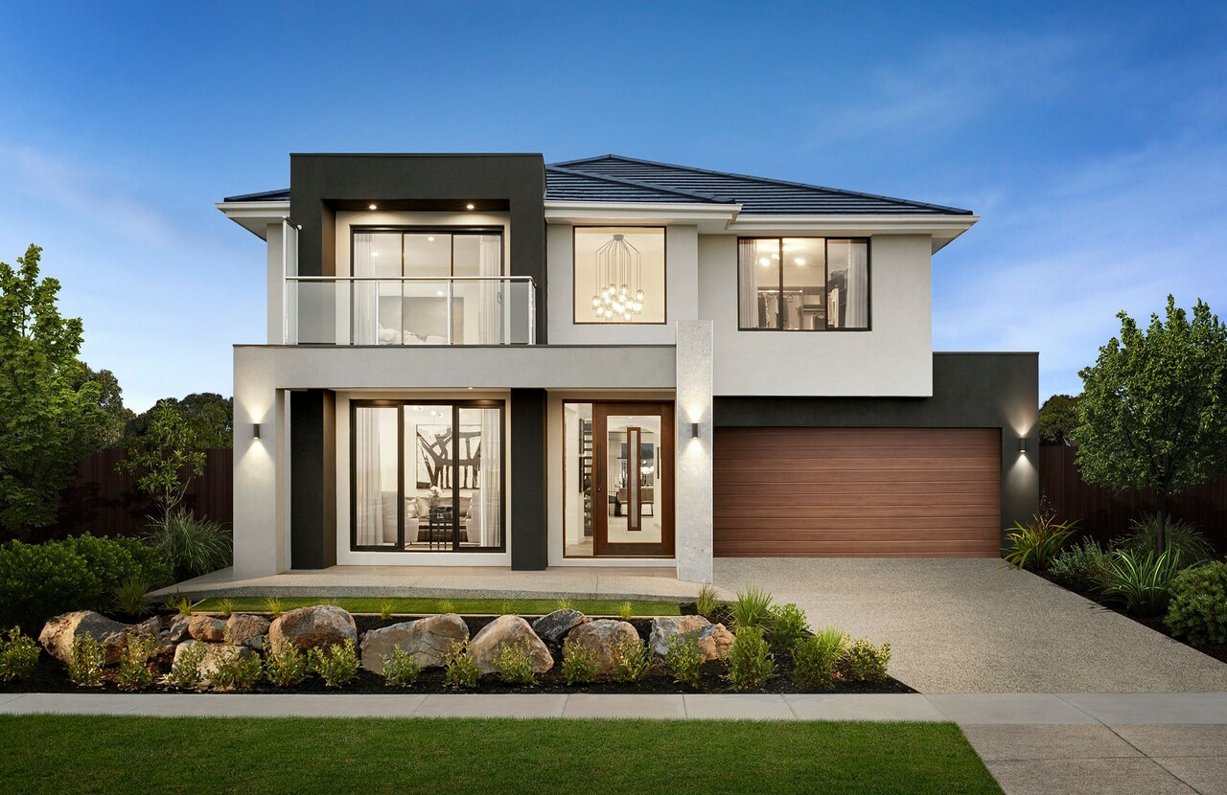Sheraton Grand Deluxe 47: An Entertainer’s Dream

This double storey home is a true entertainer’s delight, with four living spaces, a sensational kitchen, and wow factor from the moment you step inside
If you love hosting dinner parties, backyard barbeques, or cosy get-togethers with friends and family, the Sheraton Grand Deluxe 47 is one home you won’t want to miss. Currently on display at Jubilee Estate in Wyndham Vale, this spectacular double storey home is perfectly designed for an entertaining lifestyle, while providing everything your family could need, now and in the future.
The creative team behind this breathtaking four-bedroom, four-bathroom home, Carlisle Senior Designer Ricky D’Alesio and Interior Designer Jessica Hodges, sat down to tell us more.
What block size does it suit?
“The Sheraton Grand Deluxe 47 has been specially designed for a typical Melbourne block size of 14m x 29m, so it will be perfect for the majority of buyers,” says D’Alesio.

Luxury abounds wherever you look in the Sheraton Grand Deluxe 47, from the light-enhancing, double-height void in the entry to finer details, such as the exquisite textures and furnishings.
What is the first thing people will fall in love with in this home?
“The sense of grandeur from the moment you walk through the door,” says D’Alesio. “The Sheraton Grand Deluxe 47 has a huge, double-storey void in the entry, which floods the area with natural light, a super-sized, pivot front door, and a two-metre-wide hallway that simply draws you in."
“Next to the entry, there’s a formal lounge with a cosy fireplace – the ideal spot to greet your guests and gather for a pre-dinner drink. Behind it, you’ll find a semi-private study that you can use as a quiet work-from-home space,” he says. “Prepared to be seriously wowed by this home!”
What makes this home great for entertainers?
“Practically everything about this home is geared to making entertaining easy,” says D’Alesio. “It has a great layout where the entire back of the house, which opens seamlessly to the alfresco, can be used as a dedicated entertaining space. There’s a sprawling, designer kitchen with a huge walk-in pantry positioned at the rear, which you could easily convert into a servery; a beautiful open-plan living area with built-in storage; and a meals area right beside the alfresco. And there are four separate living areas so there’s plenty of room for family members of different ages to spend time with their guests."
“Service areas, such as the laundry, downstairs linen cupboard, and powder room, have been cleverly positioned in the middle of the floorplan so the rear of the house is purely for entertaining, relaxation and spending time with the family,” he says.

The Sheraton Grand Deluxe 47 has been designed with socialising in mind, and features a gourmet kitchen that connects to an open-plan living and meals area, plus seamless transition to the terrace.
What are some standout features?
“The grand staircase is one of my favourite features in this home,” says D’Alesio. “Positioned in the centre of the plan, it creates a beautiful focal point as you move from the entry to the rear of the house. It has open timber treads stained a dark chestnut, an oversized landing at the base, and a built-in stone planter beneath it that creates a lovely feature."
“Another feature I love are the beautiful built-in units in the kids’ activity zone – they really anchor the TV and study area, and create a sense of arrival as you come upstairs."
“But it’s the spectacular master suite with its beautiful glass balcony that, I believe, will really blow people away. Situated at the front of the house, it feels private and serene, with entry through a hotel-like vestibule. It has an enormous 4.7m x 3.7m wide dressing room lined with built-in storage – an absolute dream for any fashionista.
“The ensuite feels retreat-like in both its style and proportions, with a double walk-in shower, dual vanities, and a huge spa bath,” he says.

The opulent master suite is inspired by five-star getaways, located in a quiet spot at the front of the house that you enter through a hotel-like vestibule, and featuring a stunning ensuite complete with a spa bath.
What are the secondary bedrooms like?
“They are all bigger than average, and zoned together at the rear of the home. Each one is more than large enough to fit a double bed, and has its own ensuite and walk-in robe,” he says.
Which facade did you choose?
“To create a simple, striking, and modern look, we’ve used the Marquis facade,” says D’Alesio. “This clean-lined facade features generous glazing, sleek, rendered surfaces, tiled piers at the entry portico, and a classic pitched roof.”

The Marquis facade makes a stunning first impression, with its smooth, rendered surfaces, tiled front pier on the portico, timber accents, and timeless pitched roof.
Tell us about the interior
“In keeping with the luxurious, high-end feel of this home, we’ve opted for layers of warm grey across the wallpaper and fabrics, with pops of muted colour in the scatter cushions and artworks,” says Hodges. “We’ve used beautiful feature lighting to add softness throughout – the overall effect is warm, welcoming and sophisticated.”
Come and explore our Sheraton Grand Deluxe 47 at Jubilee Estate in Wyndham Vale. Or make an afternoon of it and visit a few of our display homes in Melbourne’s west – you’ll find details on where to find us here.
