Choosing a Home for a Growing Family
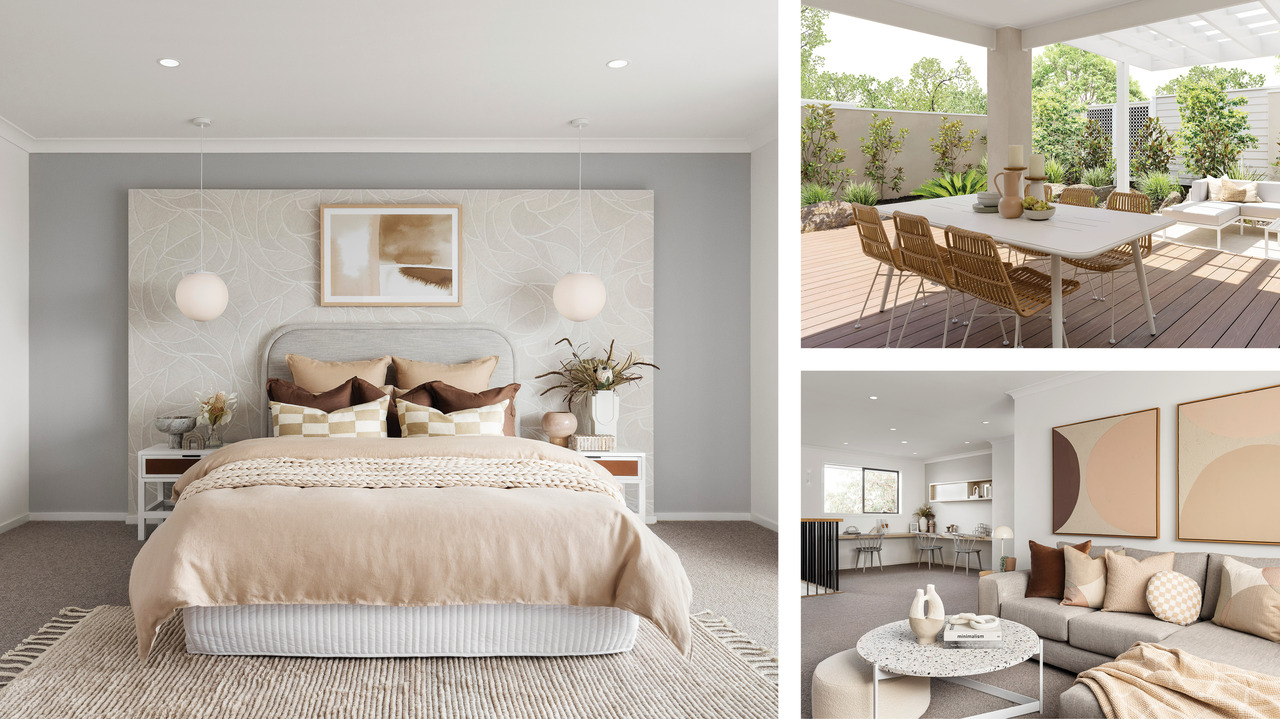
Want a home design that caters to your young family’s needs now and as they grow? These features and inclusions will make all the difference.
Building your dream family home is likely to be one of the biggest investments of your life, so you’ll want to be sure it meets everyone’s needs now and in the future.
At Carlisle, all our 200+ home designs are crafted to give your family maximum flexibility, functionality and room to grow. But if you have young children and plan to stay here long-term, or if multi-generational living is on the cards, there are some additional features well worth looking for.
Where to start
There are a few things to consider when choosing a home design with the space and resources you’ll need as your family grows. Ask yourself:
- How much room do you need? The size of your family will guide how much space and how many bedrooms you will need. But it’s wise to consider how your space requirements might change down the track. Do you plan to have more children, or will an elderly relative come and live with you? If so, having an extra bedroom or two is a good idea. Do you and the children love entertaining? If yes, having multiple living areas would be a priority.
- What’s your family lifestyle? Do you want a large, central hub of the home where the family can cook, eat and relax together? A layout that makes entertaining easy? A quiet retreat from the world? A study where you can work from home? Answering these questions will help you create a shortlist of suitable home designs.
- Which layout will work best? The right layout will streamline your everyday life, and give everyone spaces to come together and enjoy time apart. When choosing a layout, remember that babies, teenagers and young adults have very different needs. While having all the bedrooms adjacent might work when the kids are young, you might all appreciate a little separation down the track. Another family-friendly tip: if you enjoy entertaining and have babies or young children, choose a design that locates the kids’ bedrooms away from areas that can get noisy, like your front door, kitchen, main living spaces and driveway.
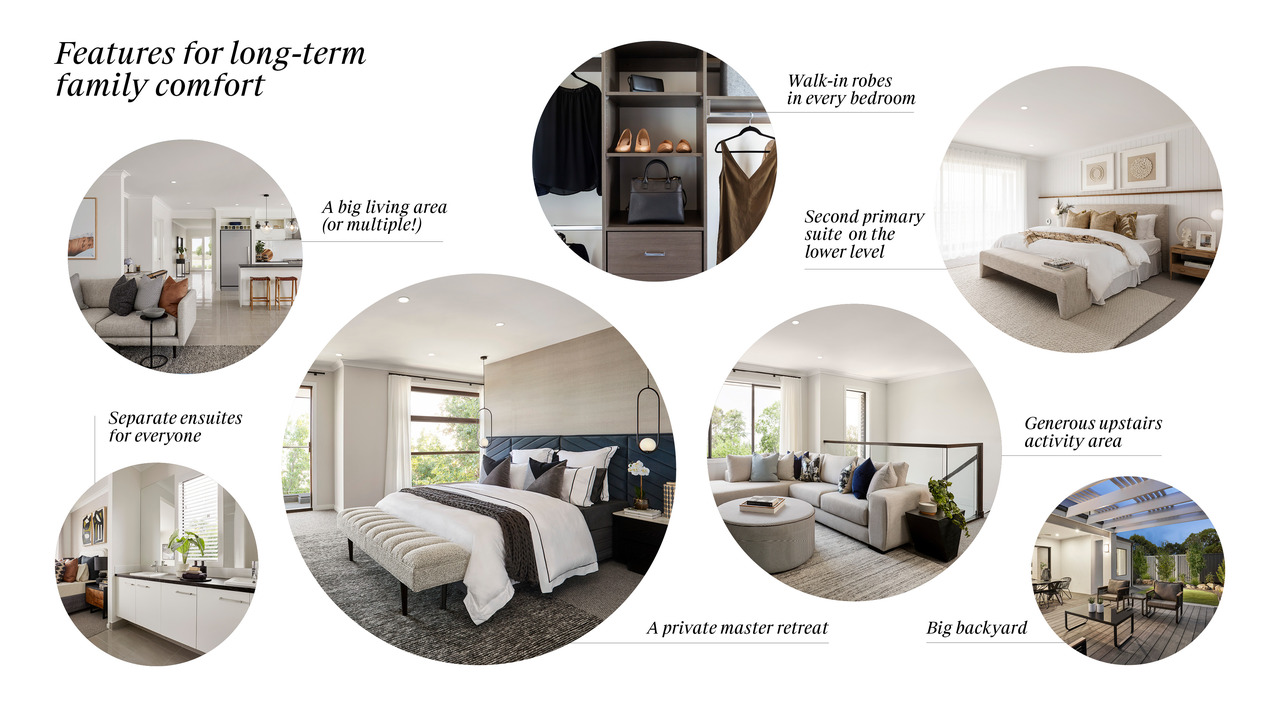
When choosing a home design for a family, remember that your needs will evolve – features like multiple living spaces, extra bathrooms and storage, and a private parent’s retreat allow your home to grow with you.
Features for long-term family comfort
If lasting family comfort and flexibility are your goals, here are some of the most useful things to look for in a home design.
A big living area (or several!)
Having a large and open central living space where the family can congregate and spend time together makes it easy to stay connected.
Every Carlisle floorplan has a big, open living/kitchen/meals area at its heart, creating the perfect spot to gather and create memories. Our homes also include at least one additional living space (generally more!) so the kids have somewhere to play, you can host a movie night, or everyone can simply enjoy some quiet downtime. This gives your family maximum flexibility through the years when it comes to relaxing and entertaining. As a general rule, the bigger your family and the older your children, the more living spaces you’ll want.
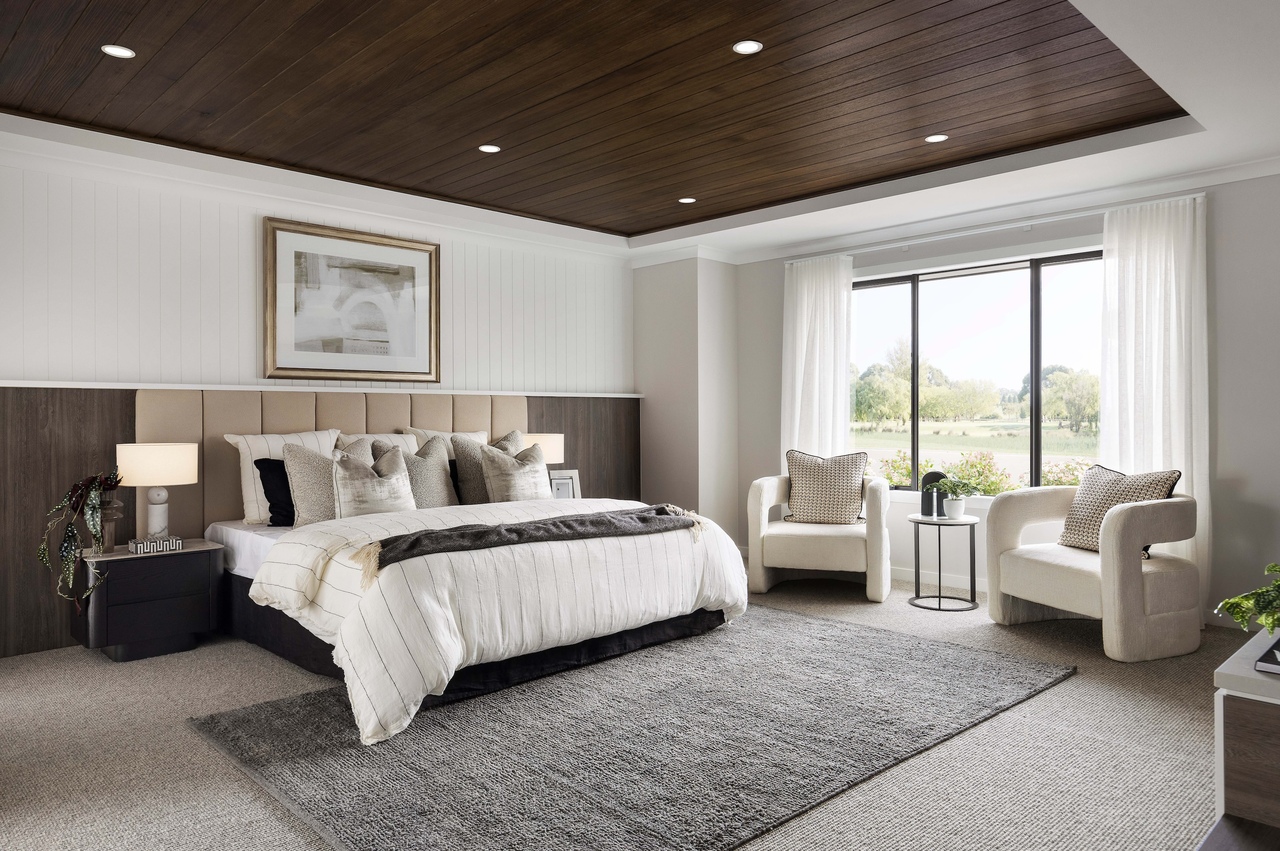
Every Carlisle home features a stunning and spacious parent’s retreat, complete with a luxury ensuite and walk-in robe or dressing room, where busy parents can rest and recharge for the day ahead.
A private master retreat
At Carlisle, we understand that after a busy day with the kids, parents need a peaceful space they can call their own. That’s why all our homes feature a spacious, private master suite, complete with its own ensuite and walk-in robe or dressing room.
Our master suites are located at either the front or rear of the house, and are generally located away from the secondary bedrooms so you can enjoy absolute privacy. You can even choose a master suite with a balcony, giving you the perfect spot to enjoy a quiet cup of coffee before the day begins.
For all-out luxury, take a look at our Astoria Grand Living 58 (from $639,900), which boasts a spectacular master suite at the rear of the house, complete with a sprawling dressing room, a hotel-like ensuite, and a sunny balcony overlooking the backyard. Or, check out our Beaumont 25, a great-value single storey home with a fantastic master suite at the front of the house (from $296,600).
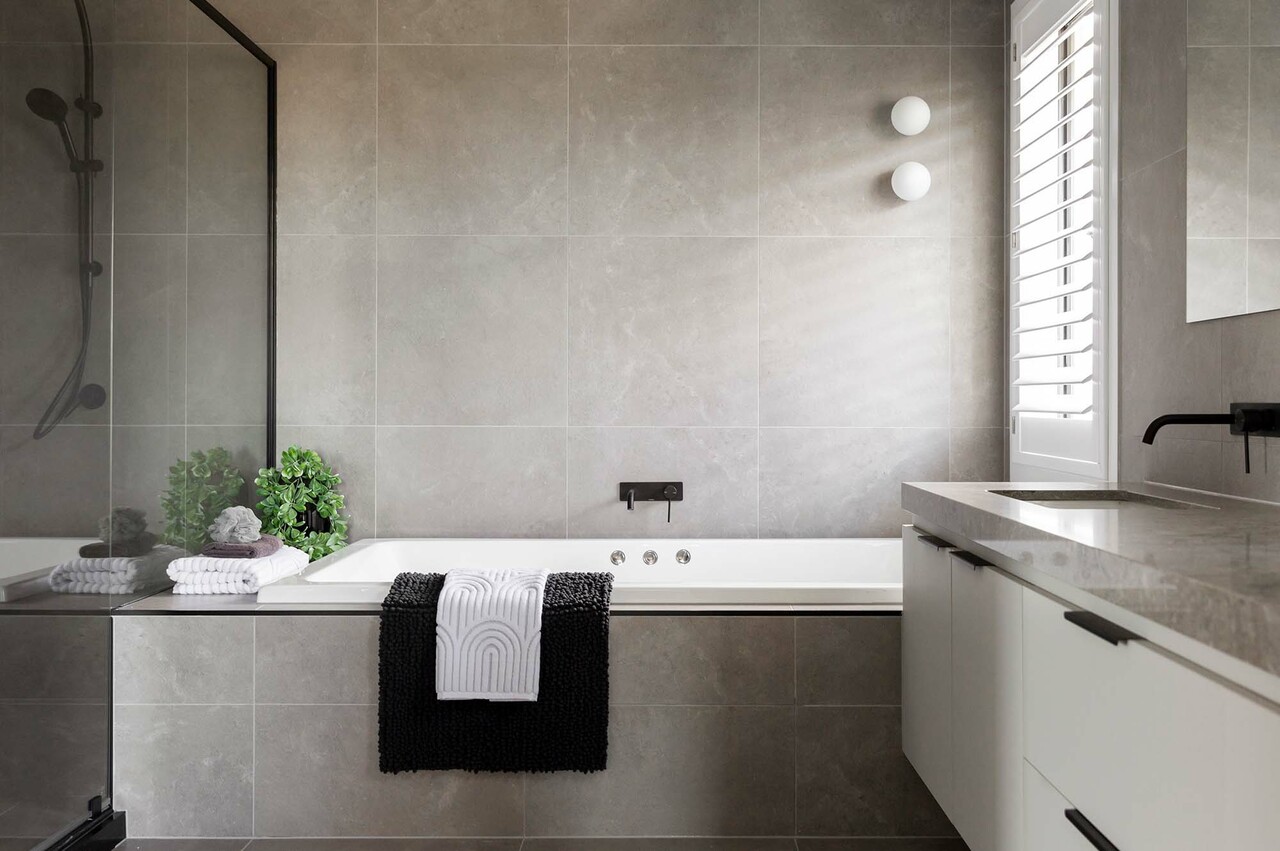
Streamline your family’s routine and avoid morning conflicts by choosing a home design with a separate ensuite to every bedroom. It’s a surefire way to ensure everyone enjoys a stress-free start to the day.
Separate ensuites for everyone
Shudder at the thought of the kids arguing over a shared bathroom… and worry that it’s only going to get worse as they grow? Or do you want to give long-term visitors the convenience of their own bathroom? Choose a home design with a private ensuite to every bedroom.
Our double storey ‘Deluxe’ homes boast an ensuite with every bedroom – to browse these designs, simply head to our Home Designs page.
Some of our customers’ favourite homes with ensuites to every bedroom include the Canterbury Grand Deluxe 50 (from $607,900), Illawarra Grand Deluxe 45 (from $520,900), and Kensington Grand Deluxe 42 (from $504,900).
Walk-in robes in every bedroom
If you think the littlies have a lot of stuff now, just wait until they get a few years older! Picking a home design with a spacious walk-in robe in every bedroom means you’ll never have to worry about running out of storage.
All our Affinity double storey homes have a walk-in robe in every bedroom, as do most of our Inspire and EasyLiving double storey homes. You’ll find several single storey Affinity homes with walk-in robes for everyone too.
Second primary suite on the lower level
Do you have teens who will be living at home while they study or start their careers, or older relatives who will be joining the household long-term? If so, having a full, second master suite on the ground floor, complete with its own ensuite and walk-in robe, can be a gamechanger. It gives older family members space, privacy and independence, as well as convenient step-free access to the kitchen, main living areas and garage.
To see our floorplans with a second master suite on the lower level, browse designs with ‘Master’ in the title. Our Granada Grand Master 41 (from $491,900), Granada Grand Master 45 (from $504,900), and Thornleigh Grand Master 37 (from $445,900) are all popular choices.
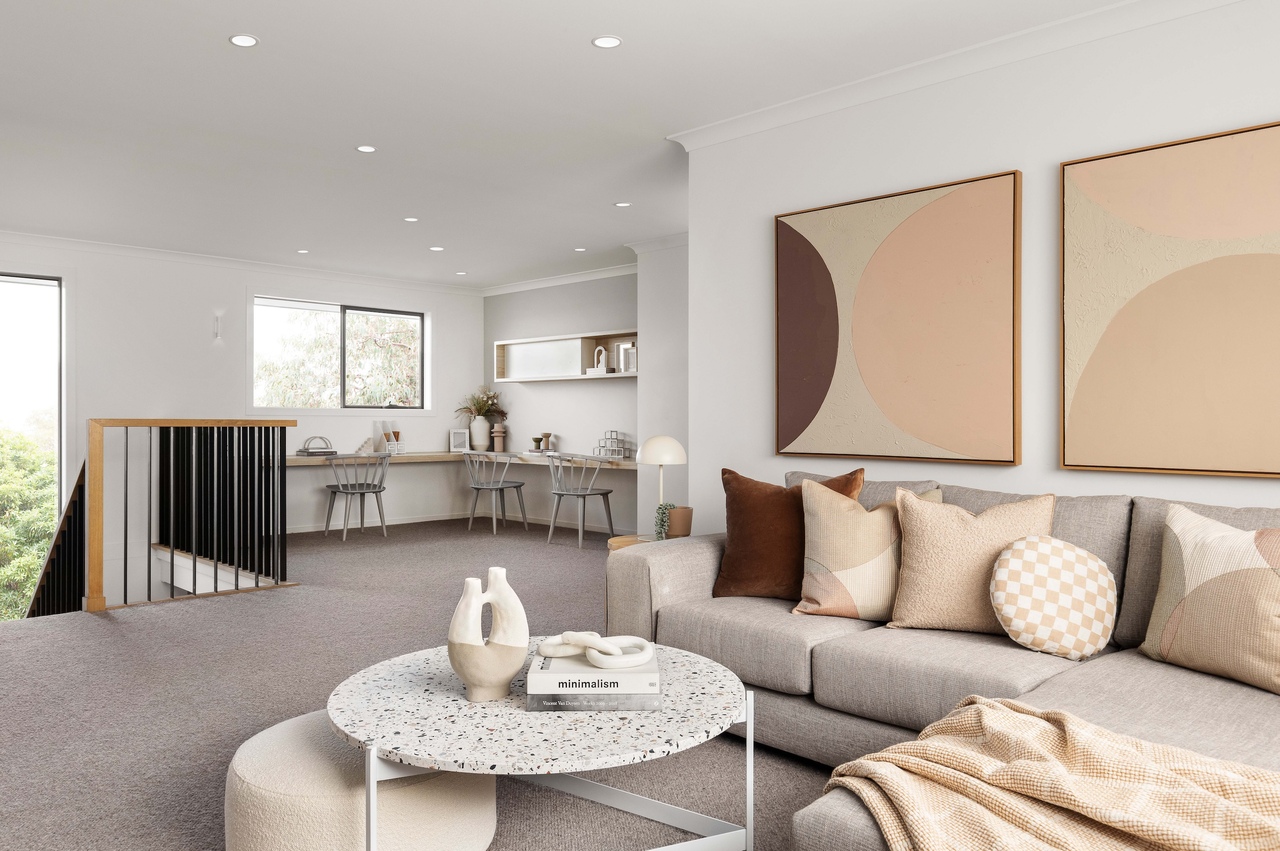
Having an oversized upstairs living area with a built-in study area gives the children somewhere to play, study, craft, watch TV and hang out with their friends throughout the school years.
Generous upstairs activity area
Having an oversized activity upstairs area with a built-in study nook gives the kids somewhere to play, craft and do their homework when they’re little, and a place to relax and hang out with their friends when they get older – all without getting under your feet while you’re cooking, working or relaxing downstairs.
Our ‘Grand’ double storey designs cleverly use the space above the garage to create a supersized upstairs living area, fitted with a built-in desk area. The Canterbury Grand 45 (from $551,900), Cottesloe Grand 39 (from $472,900), and Thornleigh Grand 37 (from $434,900) are three much-loved examples of this space-maximising design – but head to our Home Designs page and you’ll find plenty more ‘Grand’ designs!
Townhouse living? Opt for dual living spaces
If you have a young family, and you love the great value and move-in-ready convenience of a townhouse, be sure to choose a design that will deliver to your needs now and as the children grow.
Unlike most townhouse designs, which only have a single living space, forcing everyone to be together with little privacy, Carlisle’s thoughtfully designed townhomes feature multiple living areas so everyone in the family can relax and enjoy their own space. Bedrooms are also oversized, giving the kids plenty of room for sleepovers, play and study, and Mum and Dad have a spacious, private master suite to retreat to at the end of the day.
Big backyard
Selecting a design that gives you space for a roomy backyard and an entertainer’s terrace will amplify your usable living space, plus it’s a great way to ensure that everyone gets outside and enjoys our glorious climate.
Every Carlisle home is designed to optimise the block it’s on, which includes generous outdoor space, including a front yard, backyard and a covered entertainer’s terrace. Create your own alfresco retreat with some outdoor sofas, a dining setting and a barbecue, set up a trampoline or some outdoor play equipment on the lawn for the kids, or plant your own veggie garden. With oodles of room to spread out, the choice is yours!
Family time – today and years into the future – has never looked better.
First step to choosing the perfect family home to suit your lifestyle? A visit to our 70+ display homes, located right across Melbourne and Geelong. Many of our displays are open seven days a week, so we’re ready to welcome you any time!
