Essential Guide: How to Read Site Plans
by Con Galileos, Group Development Manager
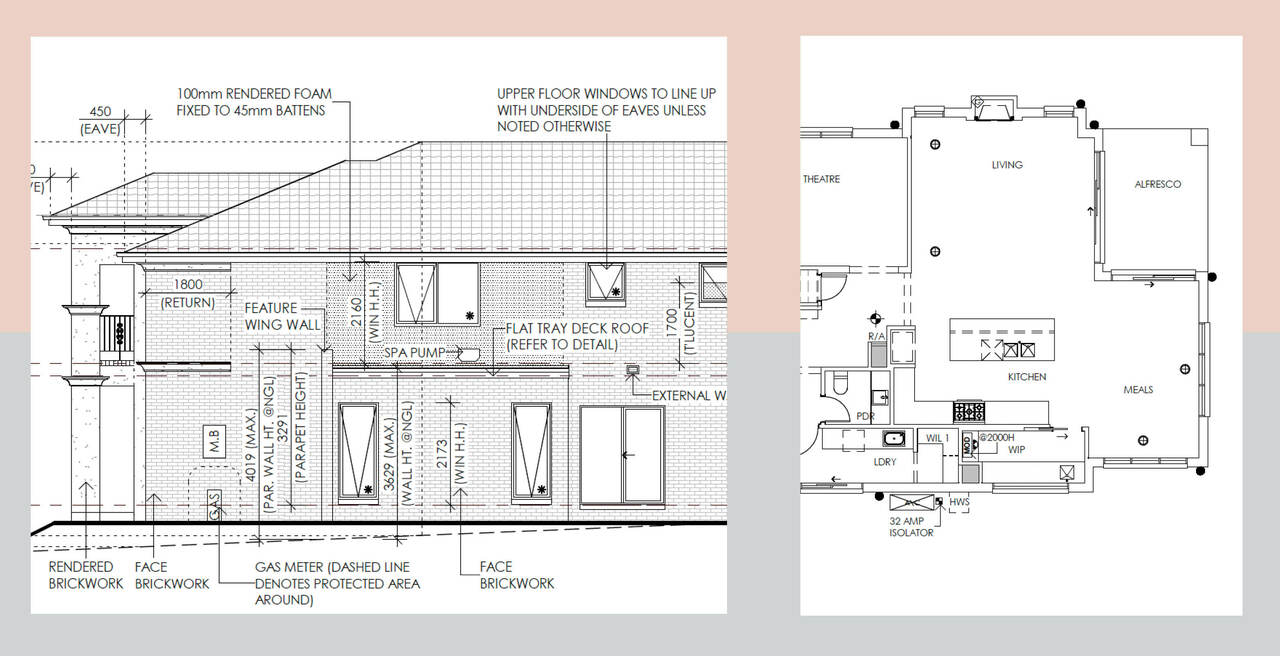
A site plan, or plot plan, is a detailed architectural drawing that illustrates the layout of a property, including the positioning of homes and buildings, landscaping and any other key outdoor features. It outlines both the existing and proposed conditions of the property including the surrounding area.
Understanding what a site plan is and how to read it is essential, as it plays a crucial role in your home building journey, as well in real estate and in any home improvement projects you may wish to undertake.
At Carlisle, we aim to empower you with comprehensive information, ensuring your home building journey is as stress-free and enjoyable as possible. In this article, we will break down the main components of detailed site plans and highlight key things to look out for when reviewing them.
Navigating your Carlisle Contract Appointment
During your Carlisle contract appointment, you’ll be presented with your home’s final site plans. These plans allow you to visualise how the finished spaces and proportions in your home will look. If you’ve never seen site plans before, they can be overwhelming with a variety of lines, numbers, and symbols to digest. Understanding what they all mean can help you feel more at ease during your appointment.
There’s no need to stress though, because your Carlisle Client Liaison Executive will be right by your side to explain exactly what you're looking at and answer any questions. This site plan review process is an important step in your home building journey, as these plans dictate what will be built on site.
Understanding construction site plans: Breaking down the main components
Your detailed construction site plan
A detailed site plan is a bird's-eye view and graphic representation of your entire property that includes various structural elements like buildings, as well as property boundaries, neighbouring properties and key landscape features.
The objective of a site plan is to show a clear overview of the existing and proposed conditions on the site. Key elements typically included in a good site plan are:
- Boundary Lines: These define the boundaries and fence lines of your property.
- Existing Structures: Includes current buildings, trees, and landscaped areas.
- Proposed Buildings: The new development planned for the building site.
- Landscape Elements: Gardens, patios, pools and other outdoor features.
- Power Lines: Location of utility lines.
- Drainage Systems: Placement of stormwater drains and downpipes.
Your site plan is what is used to obtain necessary building permits from the different building authorities. This ensures that the proposed development complies with zoning laws, local building codes and other regulations.
External Elevations
Front setbacks
The front setback on your plan refers to the distance between your property's front boundary line and the front wall of your house. You would have likely encountered this term during your search for your dream home, as it impacts which houses fit on which lots.
Knowing your front setback is important for compliance with building regulations and determining if council approval is required.
Solar panels
As part of our seven-star minimum energy efficiency requirement, your home will come with a gas-boosted solar hot water system. The location of your solar panels is shown on your site plan, ensuring optimal efficiency by placing them as close to north-facing as possible.
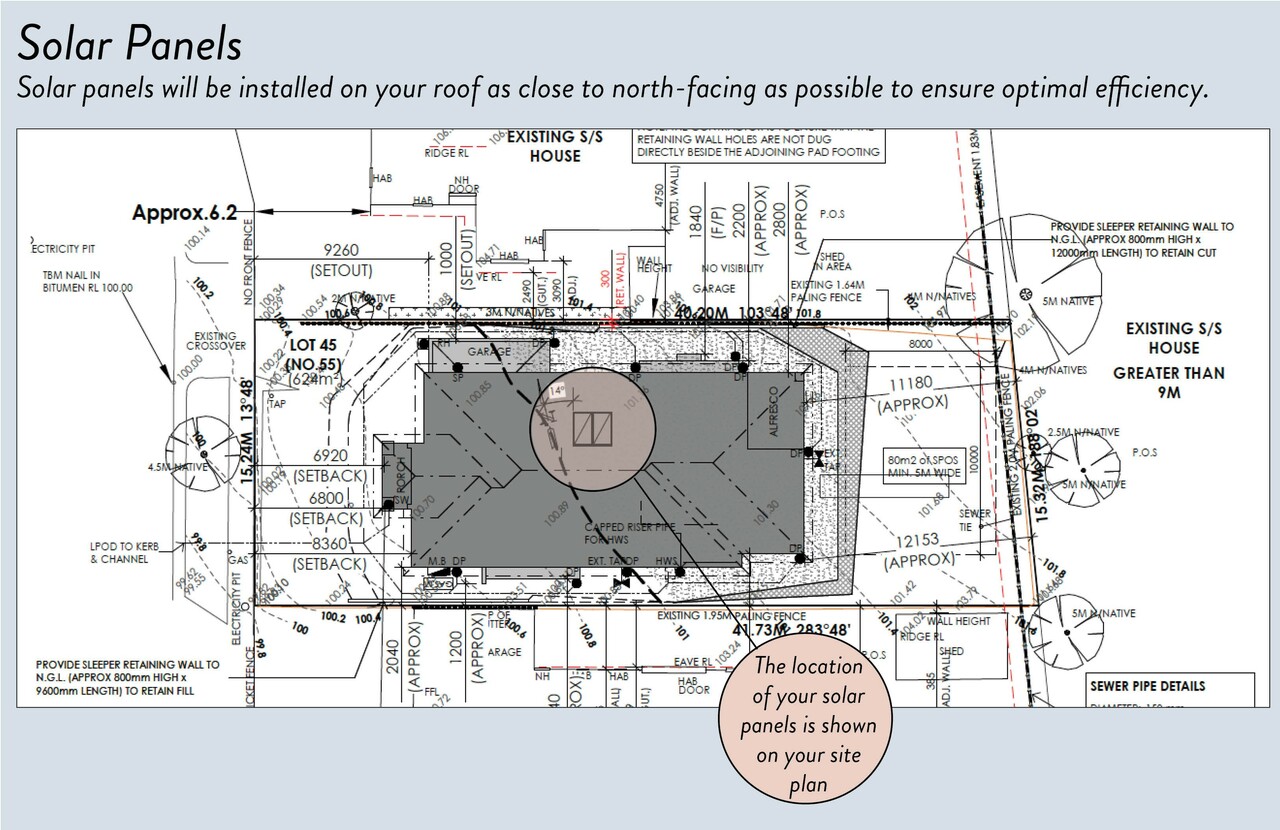
Downpipes
The black dots on your floor plan indicate your home’s downpipes. This is where stormwater is collected and distributed to your legal point of discharge.

Downpipes shown on the right hand side of the Carlisle Kensington Grand Deluxe.
Visualising your home’s layout with your internal floor plans
Internal floor plans give you a bird’s-eye view of your home’s layout, including:
- Door heights and widths
- Door types
- Bulkhead locations
- Service voids
- Window locations
- Downpipe locations
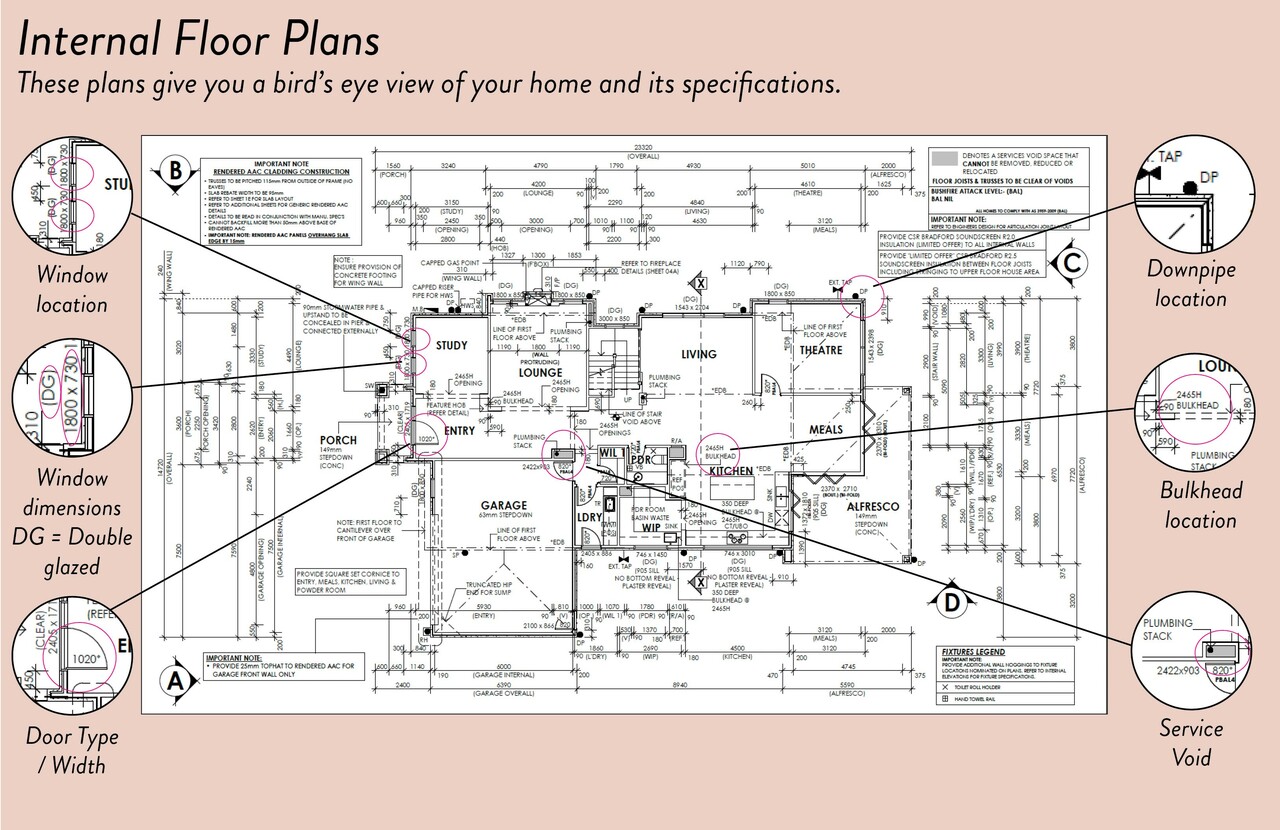
Windows and external glass doors to enhance natural light and aesthetics
Windows and external glass doors are crucial elements shown on your floor plan. They enhance natural light and contribute to the aesthetic appeal of your home.
The sizes and locations of your windows are shown on your internal floor plan and external elevations. Window measurement is always shown as height x width.
If the window has ‘DG’ beside it, this means it is double-glazed. If nothing is noted, this means that the window is single-glazed.
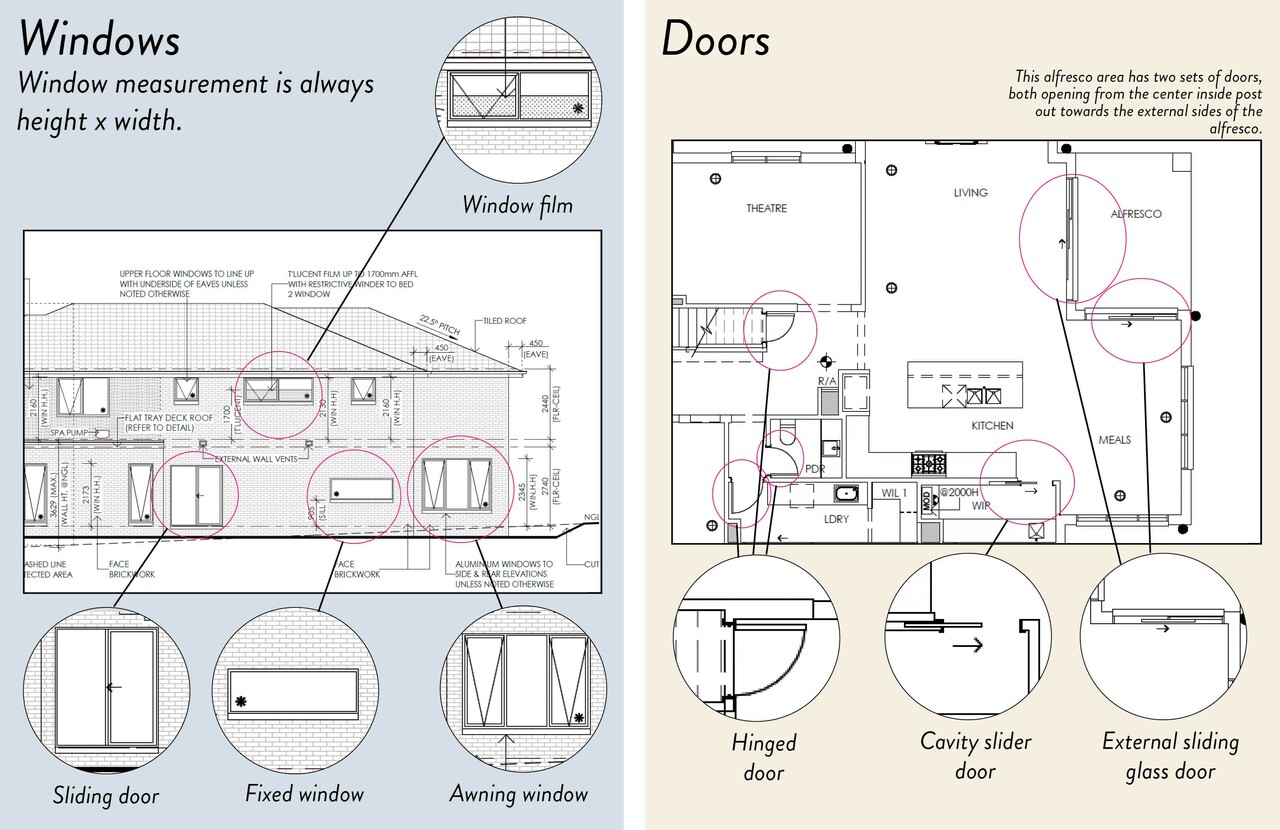
Fixed, awning and sliding windows
There are different types of windows that all offer different functionality.
- Fixed windows: Not openable.
- Awning windows: Wind out to open
- Sliding windows: Slide to open.
These will be illustrated on your site plan.
Window films
If a translucent film is required on your windows to comply with Rescode Requirements for privacy, it will be shown on your internal floor plan and external elevations.
External glass doors
External glass doors will have an arrow to indicate the direction of opening. Standard sliding doors are not double-glazed. If your alfresco door is timber, this will be written on the floor plan.

Montpellier Grand Master Atrium on display at Smiths Lane DV2 Estate in Clyde North
Internal doors
Your floor plan will show you the location, width and style of the door to every room. If there is an asterisk (*) beside the width of the door, this indicates the door is an increased height of 2340mm rather than the standard 2040mm door height.
Hinged vs cavity sliders
A hinged door (opens via hinges) and a cavity slider door (opens into a wall space) will be shown on your internal floor plans. It’s important to note that with cavity sliders, you cannot have full-height wall tiling on the related wall.

Plaster-lined ceiling openings & bulkheads
Certain rooms may have a plaster-lined opening instead of a door. This means there will be a bulkhead separating the room/area you are leaving from the one you are entering. This feature is indicated on the plans and will show the height of the opening and the thickness of the bulkhead. Plaster-lined openings and bulkheads play a significant role in home design and construction, creating a sense of division without the need for doors, which can be useful for maintaining an open-plan feel while defining separate spaces. Understanding these elements in your site plans will help you visualise how your home will flow and function.

Preparing your land for construction: Site works
Your site plan includes site works required for construction, such as cut and fill, retaining walls, and batter. These are determined from your site analysis and are crucial for creating a level building platform and ensuring the stability of the structures.
Site works: Cut vs. fill
Cut and fill refer to the process of removing or adding soil to create a level building platform (or flat surface) for your new home.
- Fill refers to soil that is added to your land. The fill area will be marked on your plan with a grass pattern.
- Cut refers to the soil that is dug out and removed from your land. The cut area will be marked with dashed lines on your plan.
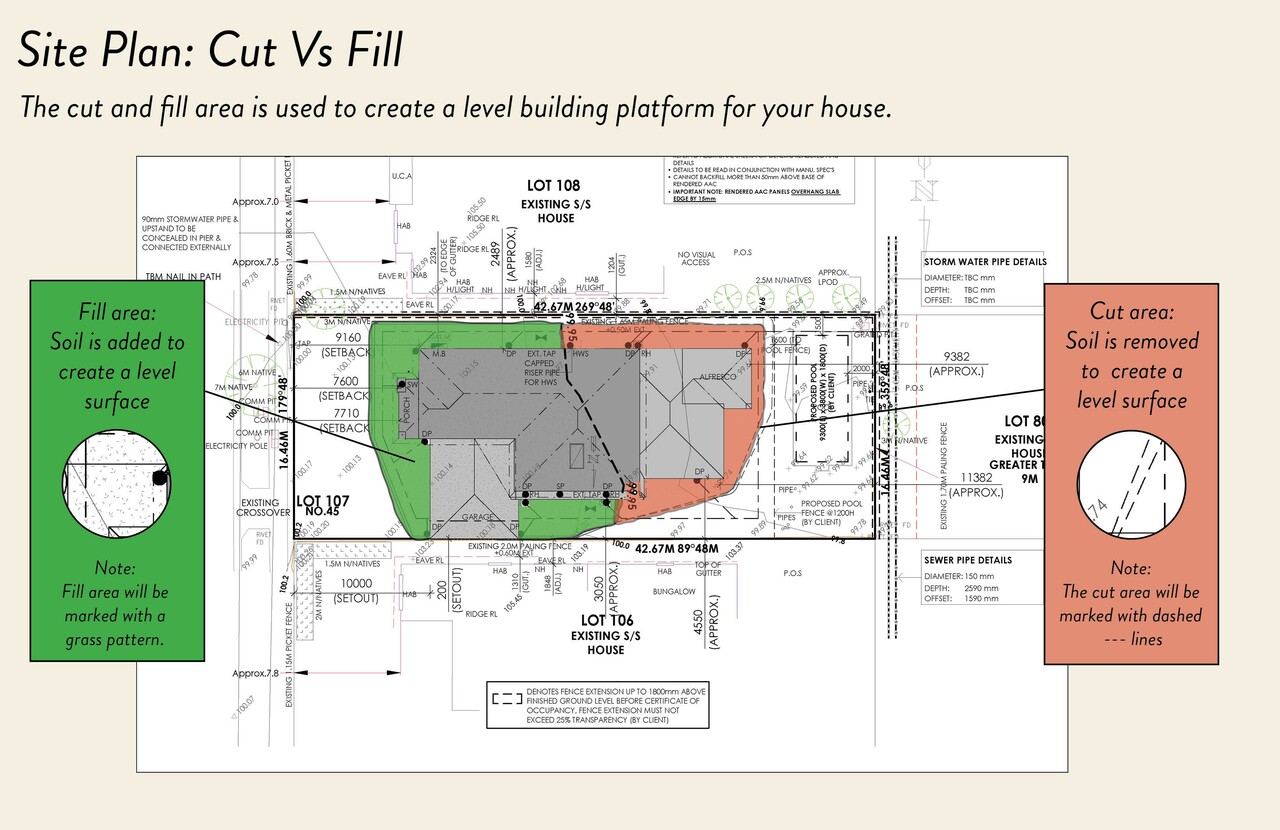
The cut and fill is also shown on your external elevations. This allows you to see (from all angles) the works required to create a level building platform.
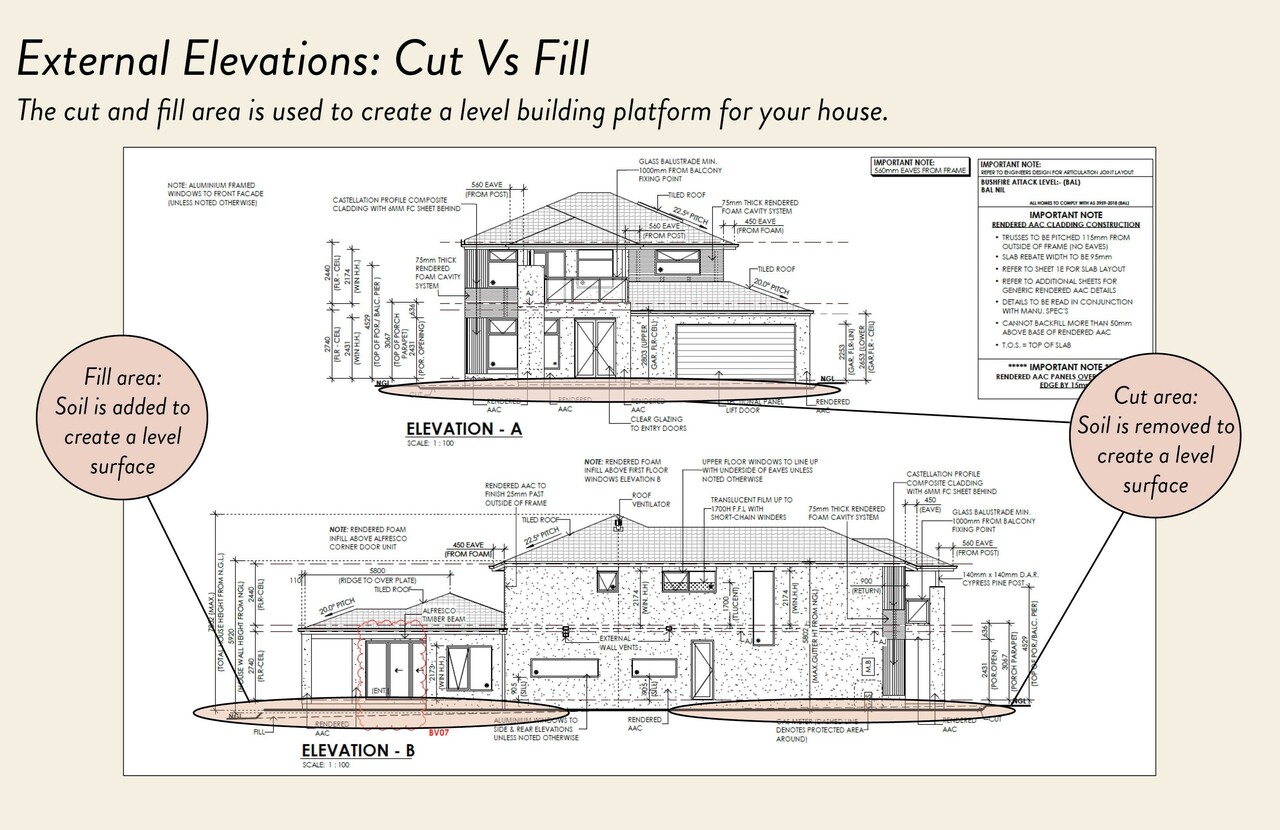
Site works: Batter
Batter refers to the slope created to avoid a steep edge, which can eliminate the need for retaining walls. To achieve this, the existing soil is battered at a 45-degree angle. On your plans, batter will be denoted as follows:
- Blue = 45-degree batter line
- Yellow = Natural ground level
- Green = Excavation point
- Red = Level building platform after cut and fill
Site works: Retaining walls
A retaining wall is a structure that is designed to hold back soil that may otherwise fall back into the cut area of the site, or to retain the soil within the building platform. Our engineers will determine whether your site requires retaining walls based on the survey/site plans.
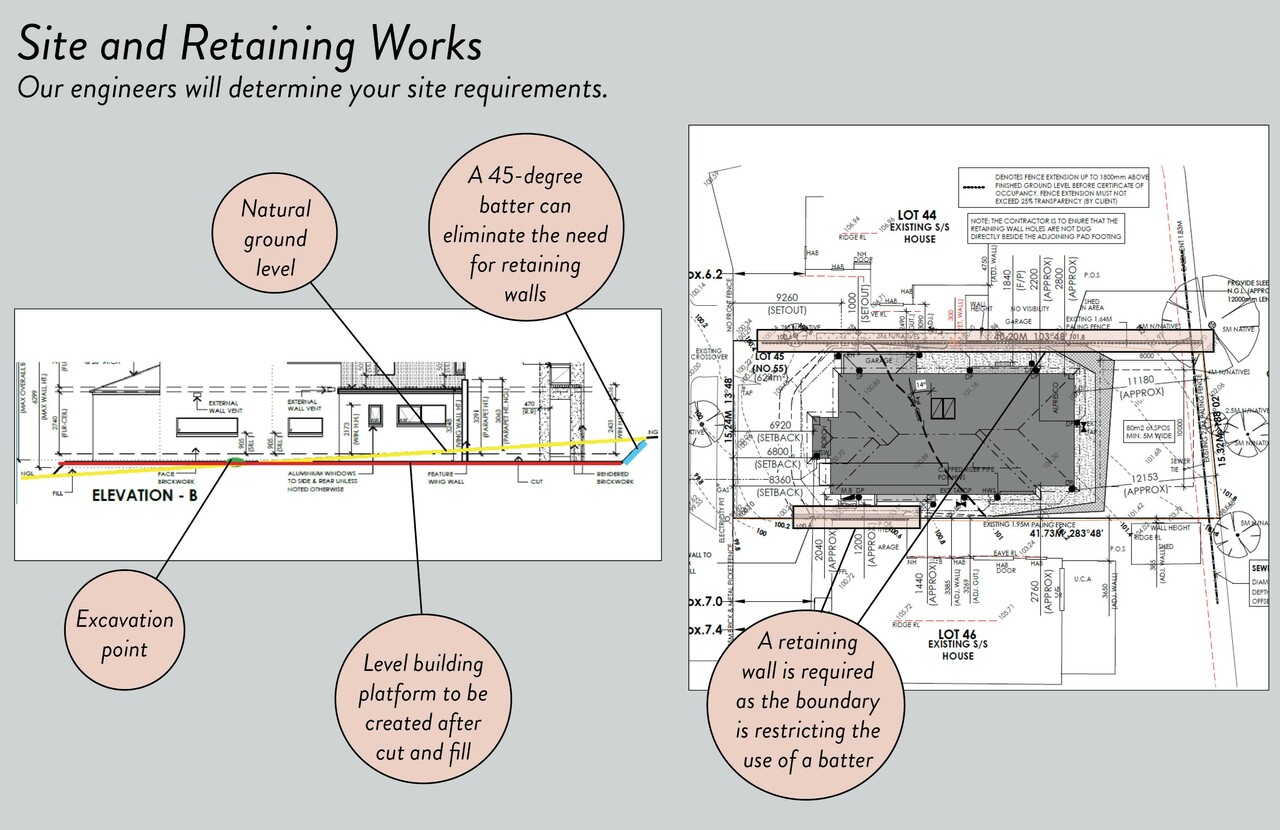
Final thoughts on understanding site plans
Understanding and reading site plans is a crucial aspect of your home building journey. These plans provide a clear overview of the existing and proposed conditions of your property, helping to ensure compliance with zoning laws, local building codes, and other regulations. By familiarising yourself with the key elements and components of site plans, you can confidently navigate your contract appointments and make informed decisions about your new home.
When you choose Carlisle Homes you have the peace of mind of knowing that you’ve placed your trust in the right hands. We will be here every step of the way. Discover our many home designs and what it means to build with us - one of the best home builders in Victoria.
Have questions ahead of your contract appointment?
For more detailed information and guidance, be sure to consult with your Carlisle Client Liaison Executive, who will assist you throughout the process.
Contact us on 1300 520 914 or chat to us online. You can read more about the building process and timeline here.

Con Galileos
Group Development Manager
Tasked with overseeing product development, display home delivery and regulatory compliance, Con ensures Carlisle’s home designs stay ahead of market trends, while meeting the highest industry standards.
Learn more about Con Galileos