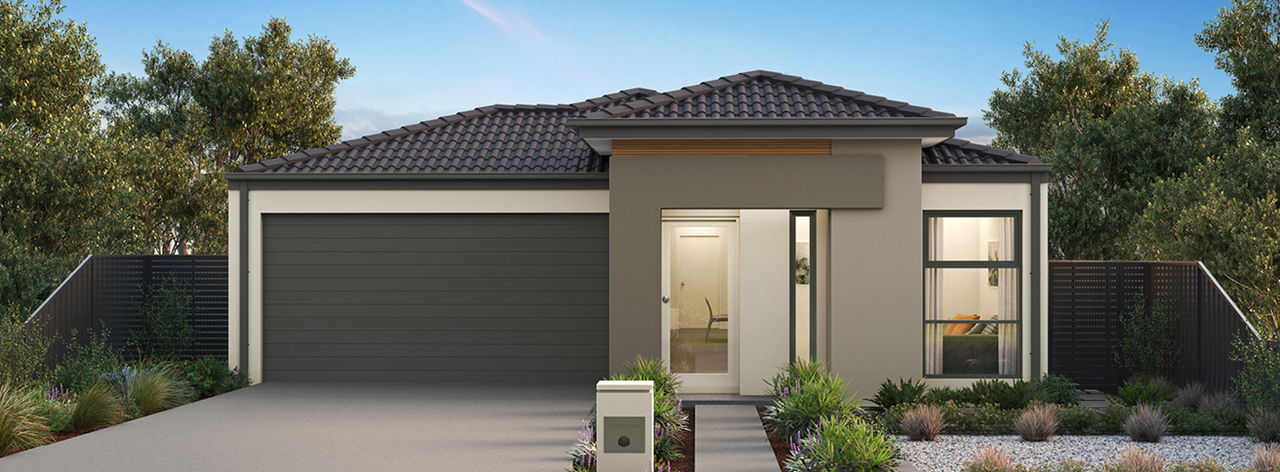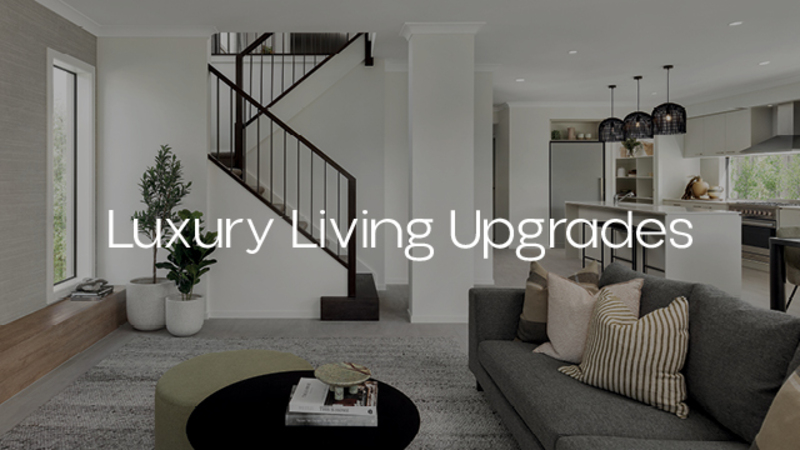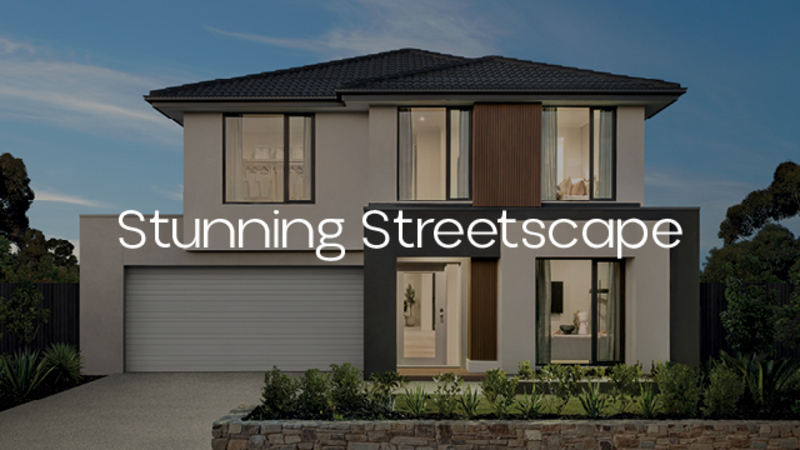
Macquarie EasyLiving

Intuitive zoning, unique character and an open-plan design creates the perfect balance for the popular Macquarie. With peaceful rest zones, including a private and expansive master retreat and a dedicated kids sleep wing, harmonious living is a breeze.
EasyLiving Series Inclusions
With smart designs and a wide range of premium inclusions, EasyLiving homes deliver exceptional quality for every budget. Each home includes stylish, fully equipped kitchens, modern bathrooms, and comfortable living areas—all included in the base price for unbeatable value.
Find out moreHouse & Land packages featuring the Macquarie


Macquarie 22 MK2

Macquarie 22 MK2

Macquarie 22 MK2

Macquarie 22 MK2

Macquarie 22 MK2

Macquarie 22 MK2

Macquarie 22 MK2

Macquarie 22 MK2

Macquarie 22 MK2

Macquarie 22 MK2

Macquarie 22 MK2

Macquarie 22 MK2

Macquarie 22 MK2

Macquarie 22 MK2

Macquarie 22 MK2

Macquarie 22 MK2

Macquarie 22 MK2

Macquarie 22 MK2

Macquarie 22 MK2

Macquarie 22 MK2

Macquarie 22 MK2
Speak to an expert about the Macquarie
Complete the form and we will be in touch shortly with all the information to learn how the Macquarie meets your unique living needs.
Privacy Notice
Your information is collected by Carlisle Homes Pty Ltd and will be used and held in accordance with our Privacy Policy. This information is collected for the purpose of inclusion on our communications database and for the purpose of providing access to key features on our website. The purpose of this communications database is to provide members with information about Carlisle Homes and/or our related services or products. For further information on our Privacy Policy or our complaints process please read our Privacy Policy.
Key features
-
Generous master suite with ensuite including double vanity and walk-in robe
-
Three further bedrooms accessed from a secluded hallway, all with built-in robes
-
Gourmet kitchen with large walk-in pantry overlooking the living and meals area
-
Theatre room or formal lounge in a centrally located position





