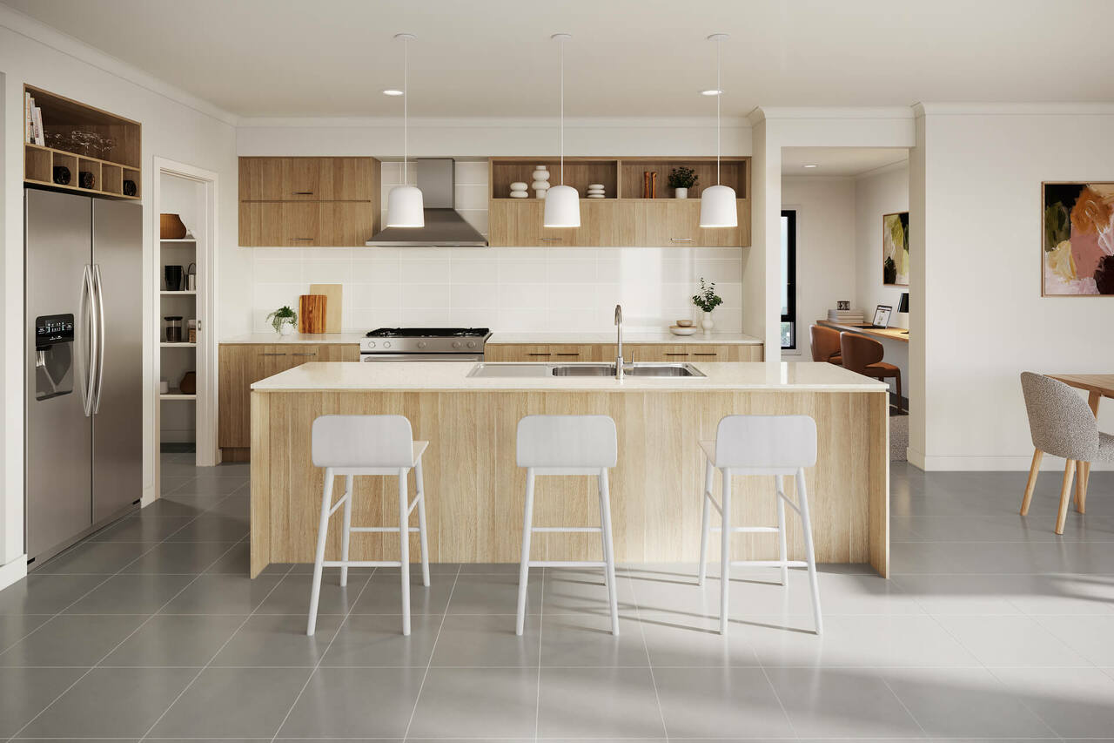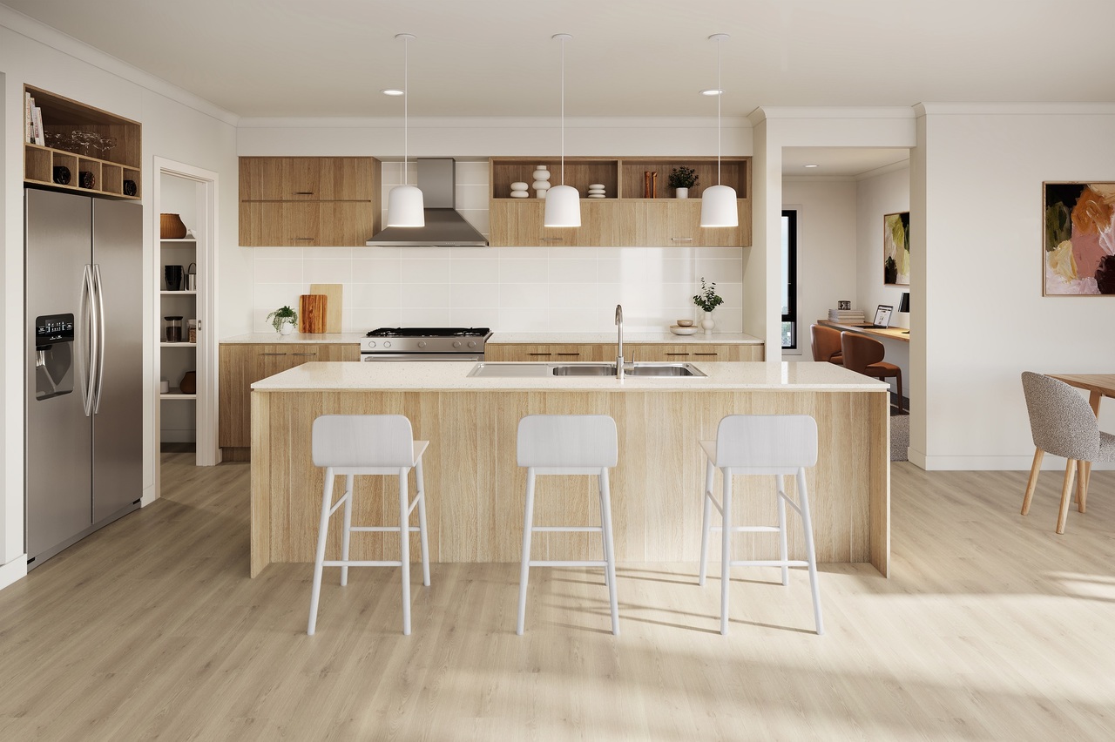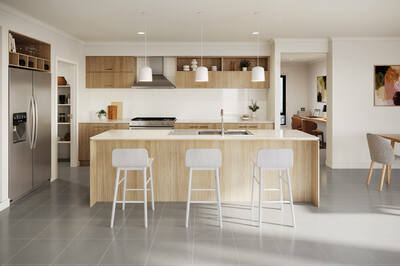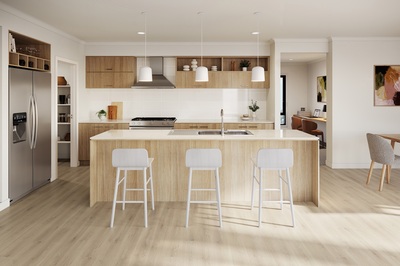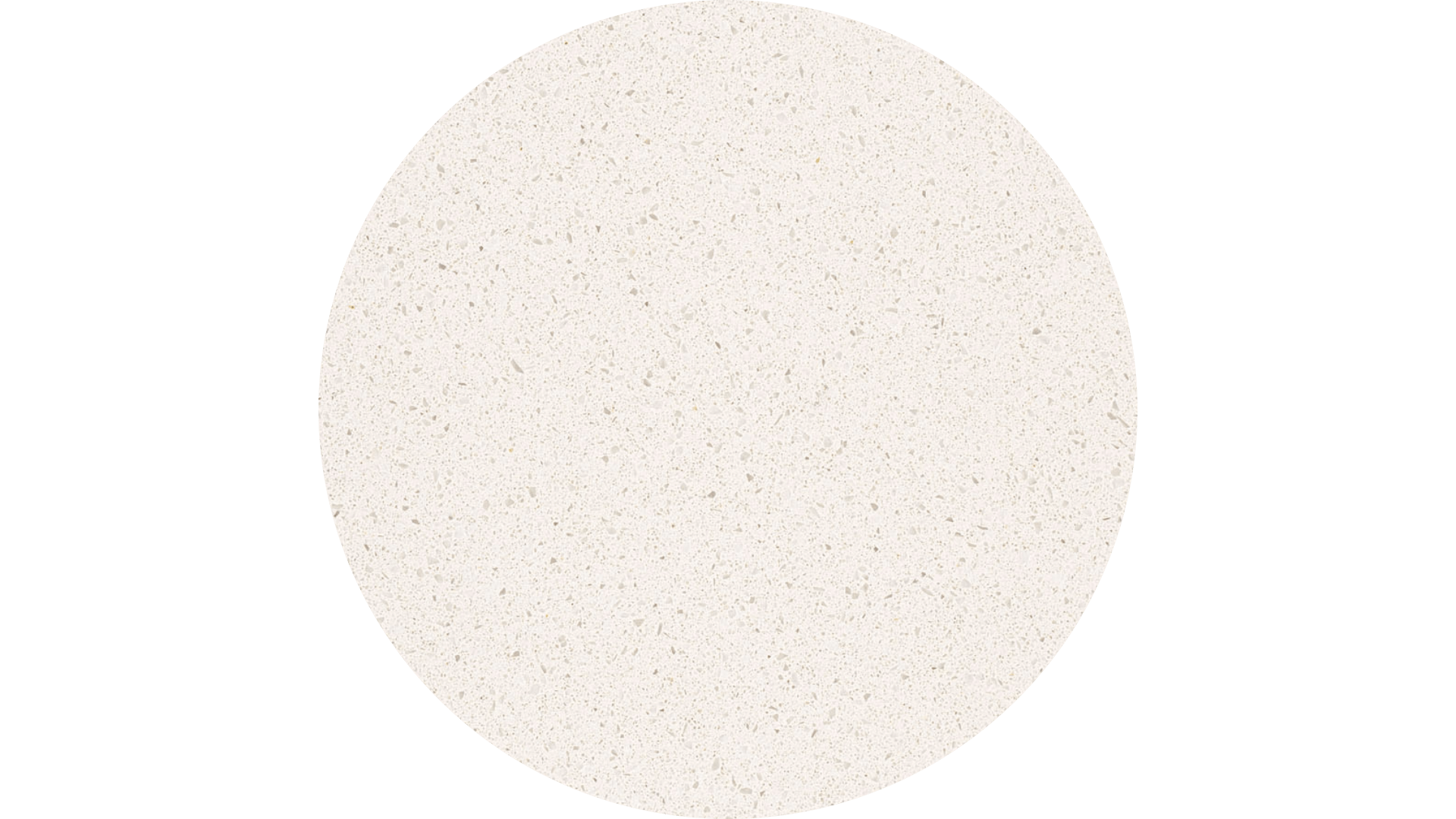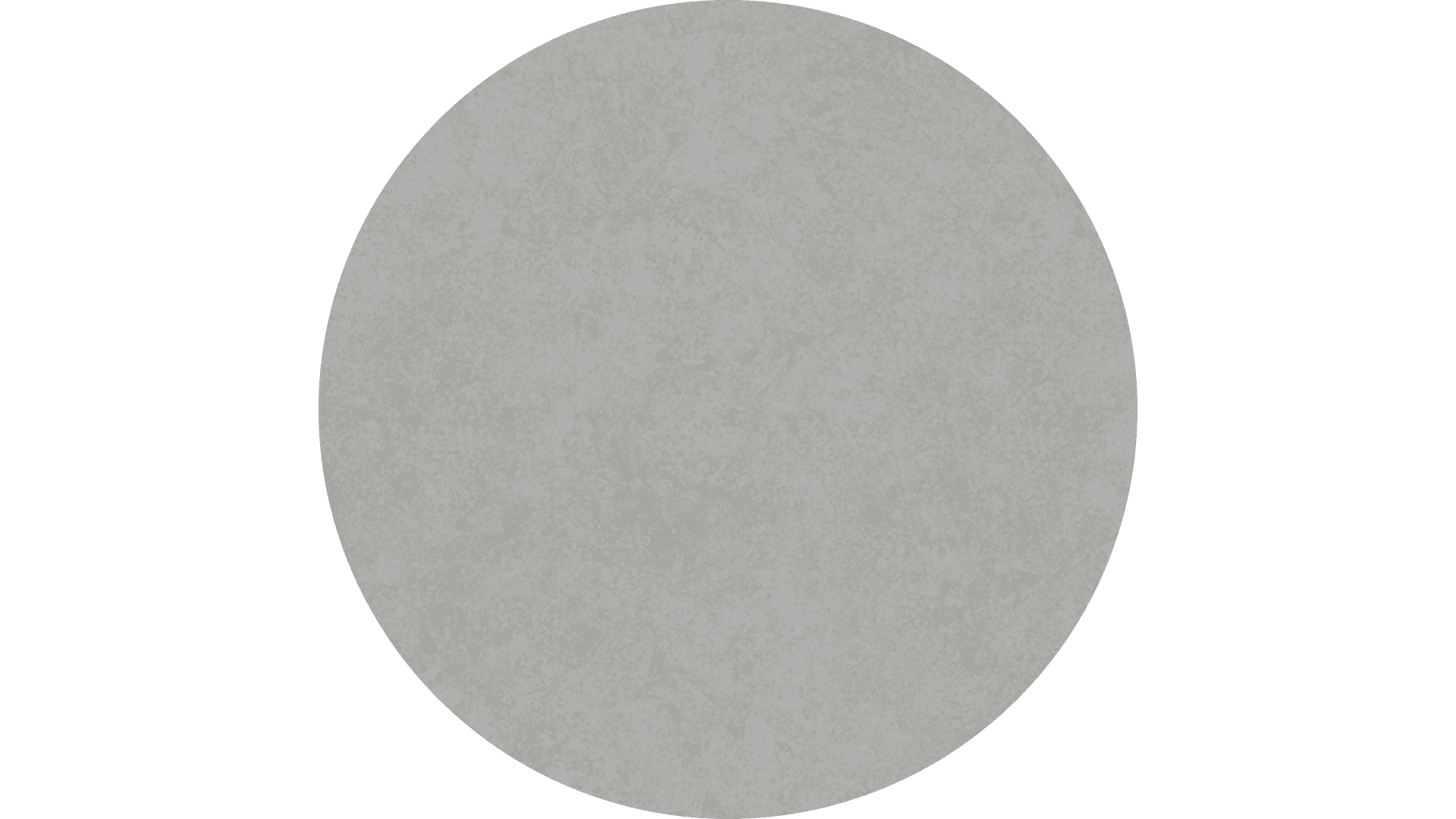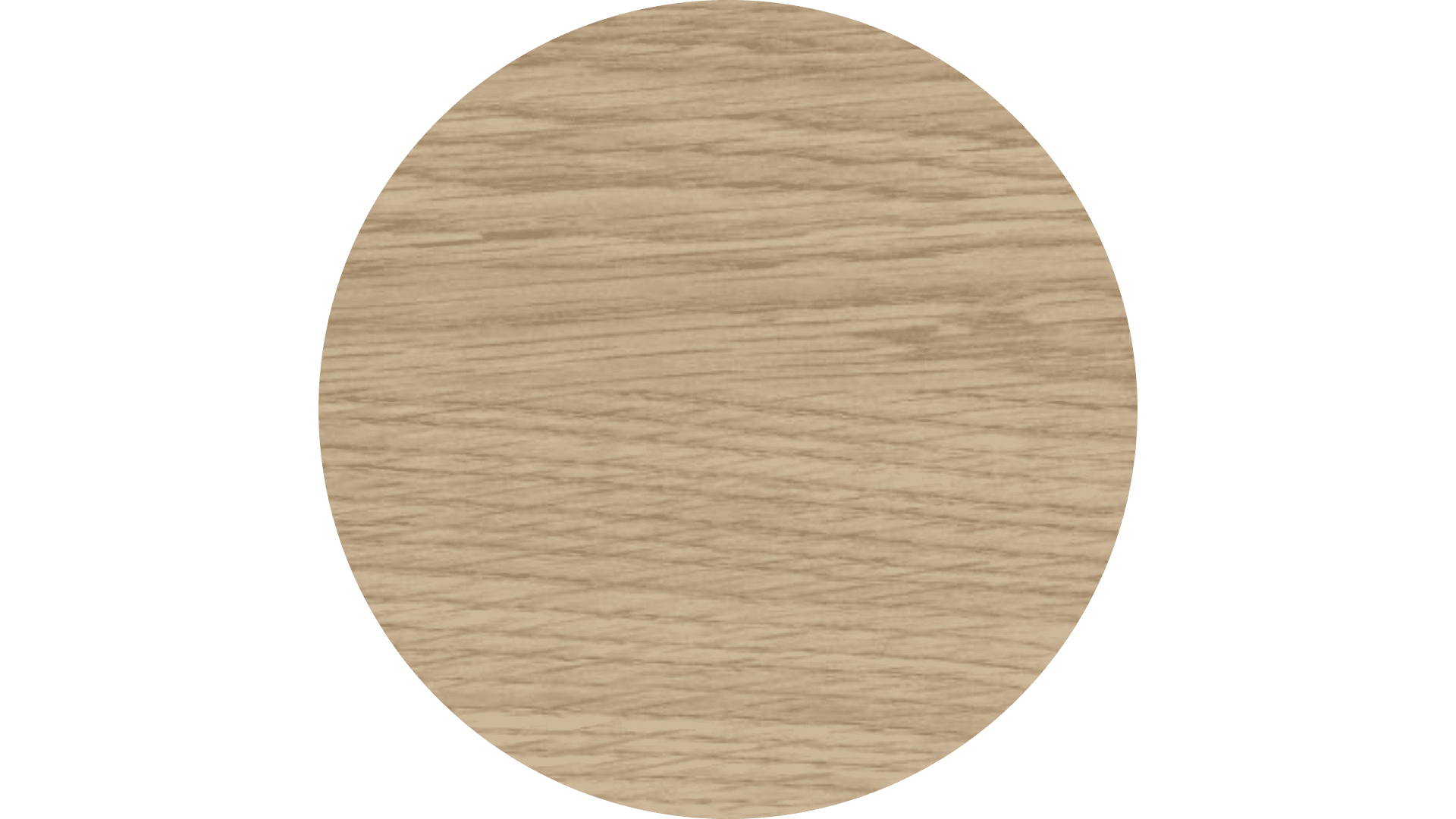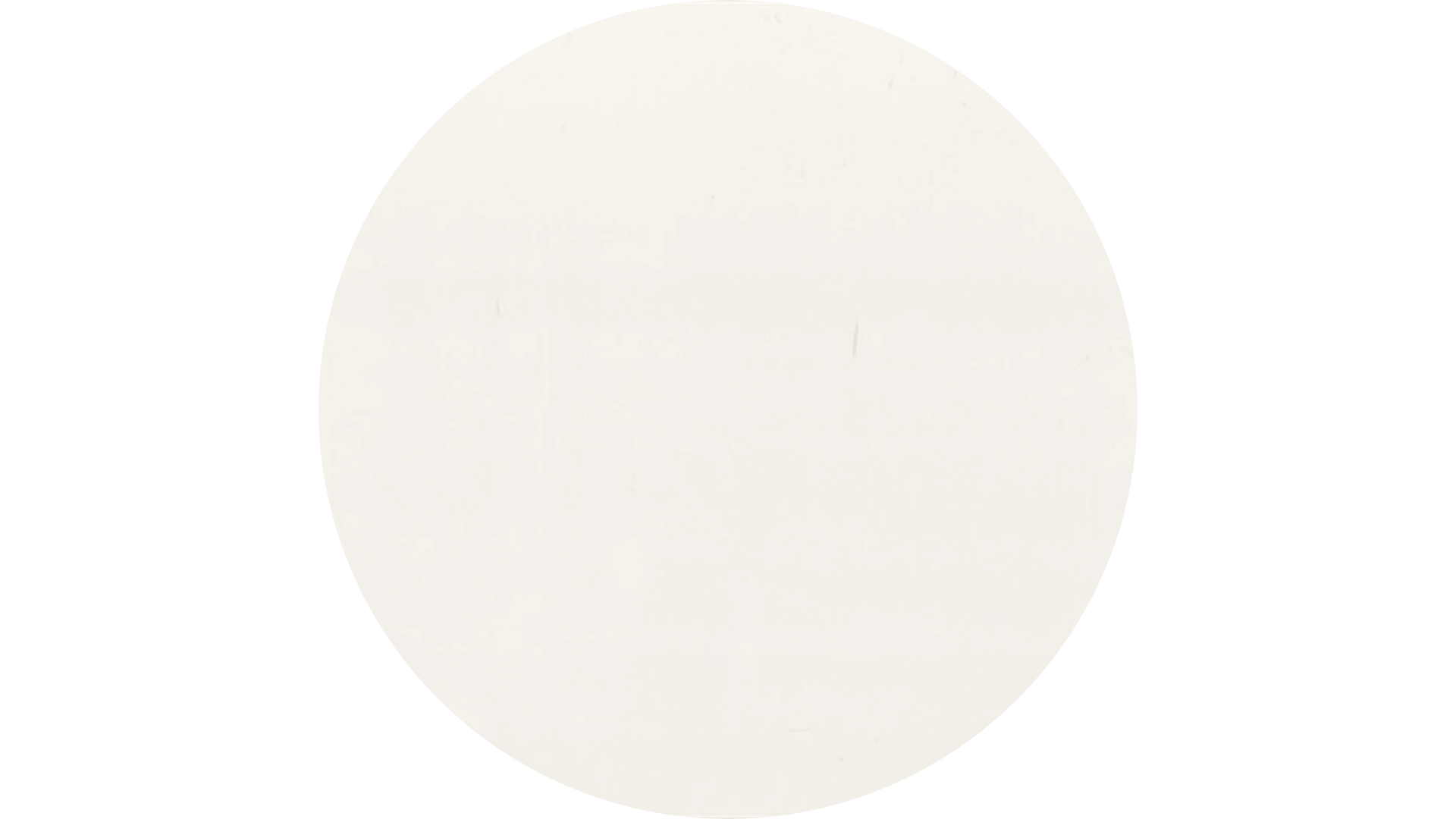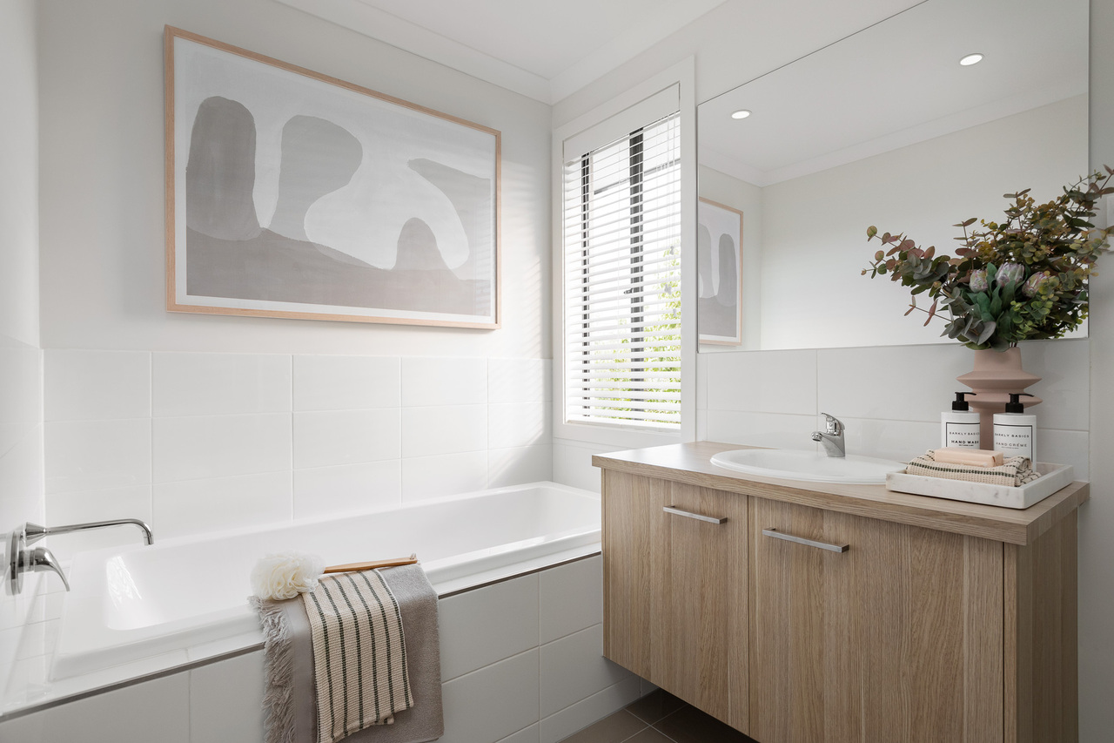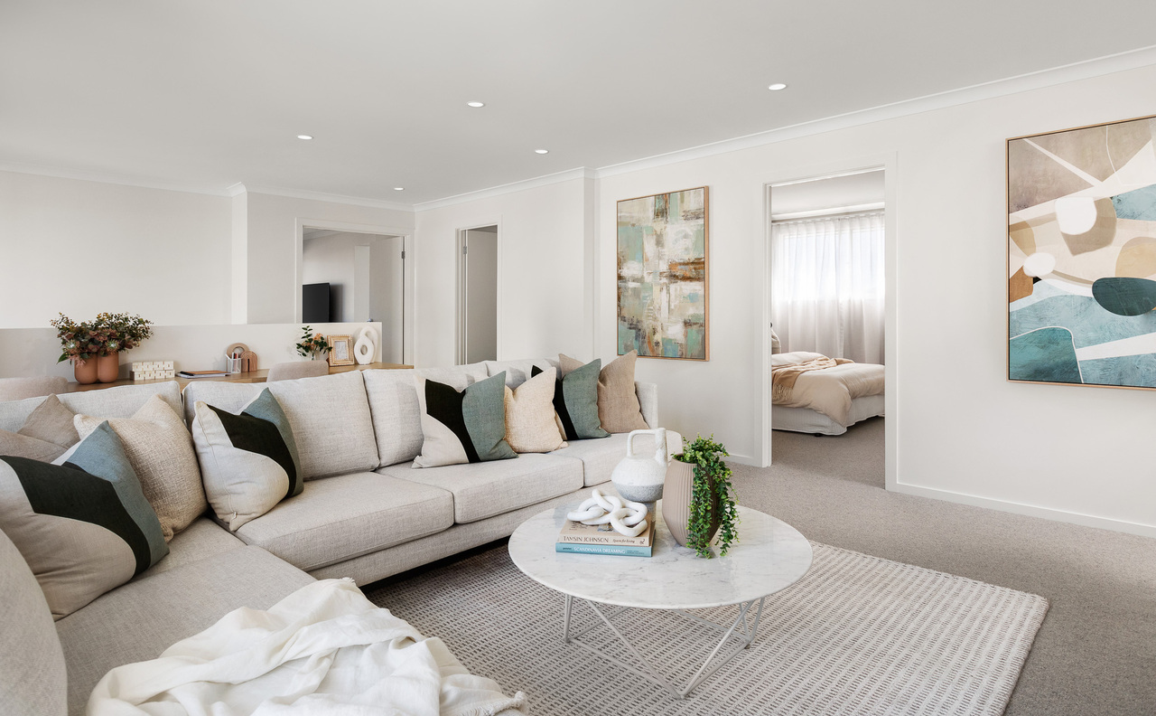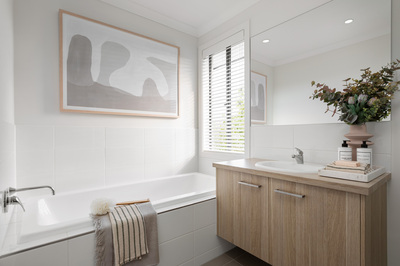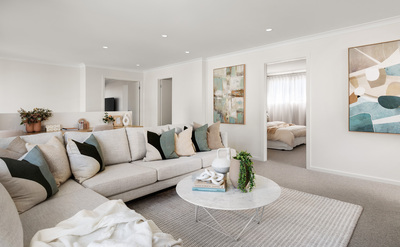Interior Colour Scheme - Alpine
Inspired by the tasteful simplicity and effortless elegance of traditional Scandinavian design, our Alpine colour scheme is perfect for people who need a respite from the hustle and bustle of everyday life. Featuring muted tones and light oak laminate, it does away with superfluous decoration and allows the true essence of their home to shine through.
The Alpine look can be enhanced by adding tan furnishings, linens, and elements of marble, terrazzo, or concrete. You might also like to add a splash of colour – try introducing a painted feature wall, some photography-based artwork, or touches of sage green or pale blue to subtly elevate the space.
Alpine Interiors
Kitchen
Cabinetry
Classic Oak (Natural Finish)
Bathroom
Alpine Scheme Gallery
See this look on display
Huntington Grand 34
7-9 Legion Avenue
Tarneit, 3029
Newhaven Estate
Images are for illustrative purposes only and may depict features not supplied by Carlisle Homes including landscaping, fencing, window furnishings, wall furnishings, decorative lighting, décor, furniture and flat profile roof tiles (some of these items may be available at an additional cost) they may also vary between house type and house size selected. Windows, front entry doors and frames are commonly altered to the facade to suit room layouts in different house designs and to suit different house widths. Please refer to the specific master drawings of the house type and size selected for the exact façade details.
©️️ Reproduction in any form either in whole or in part is strictly forbidden. CARLISLE HOMES PTY LTD ABN 86 106 263 209. Company Registration Number CDB-U 50143.

