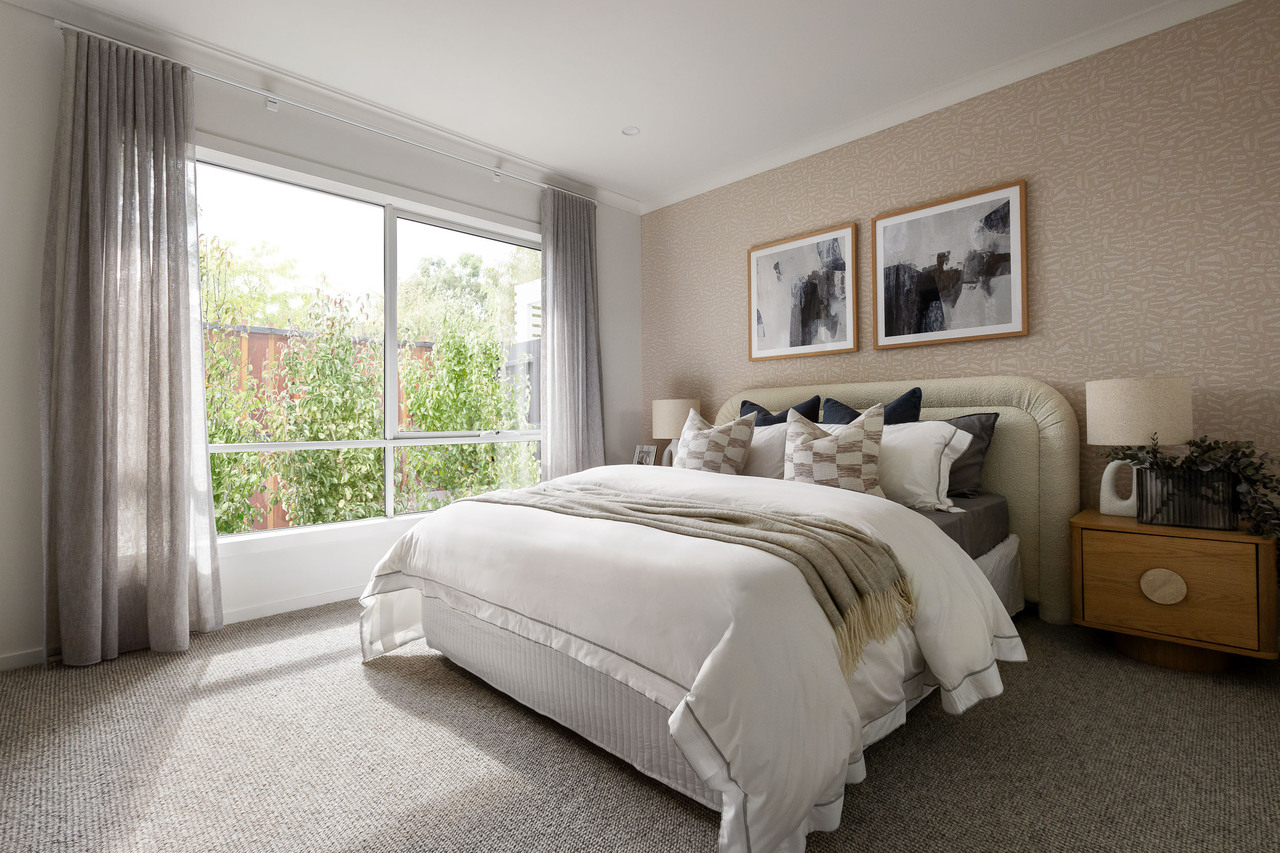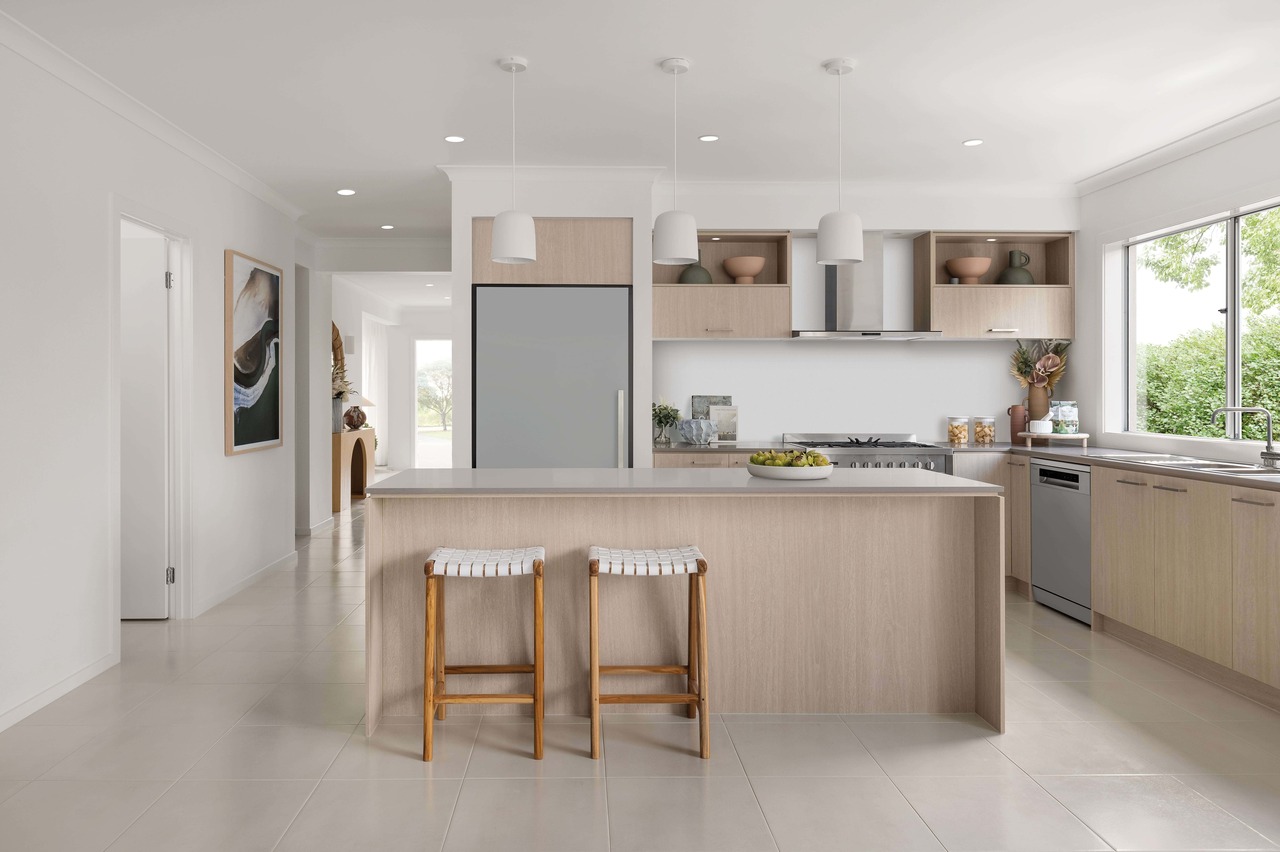What To Look For When Choosing a 4-Bedroom Home Floorplan
by Daniel Parsons, Sales Consultant & EasyLiving Range Expert

Choosing the right 4-bedroom home design is a big decision – but knowing what to look for can make it much easier. From natural light to functional layouts and family-friendly zones, here’s how to find a floorplan that truly fits.
Four-bedroom homes have long been a favourite for growing families – but not all floorplans are created equal. The best designs go beyond bedroom count and tick all the boxes for functionality, flexibility and everyday comfort.
Whether you’re building your first home or upsizing for more space, Carlisle’s EasyLiving Series offers a range of thoughtfully designed 4-bedroom homes that combine style and liveability – starting from just $259,900. Here are some things to consider as you’re narrowing down your options.
4-bedroom home must-haves
When choosing a 4-bedroom floorplan, it’s not just the number of rooms that matters – it’s how the entire home comes together. The best layouts consider flow, functionality and everyday liveability, making your home feel comfortable, connected – and easy to use in the busy day-to-day of family life.
Living zones that work for real life
From the front door to the backyard, it’s important to consider a floorplan that accentuates space, natural light and generous proportions.
A wide entry will set the tone from the moment you step inside, offering a welcoming arrival and an immediate sense of space. From there, the living and dining zones should feel generous and open, with enough room for the whole family to relax or entertain without crowding one another.
Look for designs that include large windows on either side of the home – natural light can completely transform a space, adding warmth, brightness and improving ventilation throughout the day.
Indoor–outdoor living is a must-have for many modern families, and a covered alfresco area is the perfect way to extend your living zone into the backyard. Whether you’re entertaining friends or watching the kids play outside, it’s a feature that adds real lifestyle value.
Practical elements matter too – like a well-positioned laundry that’s not attached to the kitchen and has direct outdoor access, and a double garage with internal entry to keep daily routines seamless.
Of course, a smart kitchen layout is also essential. Ideally, you’ll want more than one wall of bench space to keep prep and cooking areas clear, plus an island bench with room for bar stools – a popular feature in open-plan designs that encourages family connection and makes everyday tasks feel effortless.
In every EasyLiving kitchen, you’ll find quality finishes as standard – from Caesarstone® benchtops and tiled splashbacks to overhead cabinetry and modern appliances.
Bedrooms and bathrooms that feel like home
The bedroom layout plays a critical role in making your 4-bedroom home truly work. Your master suite should be an oversized retreat, filled with natural light, and complete with a spacious walk-in robe and a private ensuite featuring a dual-basin vanity and large shower. A place you can’t wait to relax in at the end of the day.
Meanwhile, the secondary bedrooms should be well-zoned to create a dedicated kids’ wing or guest area. Generous room sizes, easy access to the bathroom, and built-in robes in each bedroom ensure every space feels considered and comfortable.
Together, these details help transform a 4-bedroom home from just a floorplan into a place where your family can live well every day.
Look for the little extras that elevate
Carlisle Homes takes every 4-bedroom floorplan one step further, with upgraded finishes and thoughtful inclusions that make each home feel a little more special – without driving up the price.
Included as standard with EasyLiving’s current promotion:
- LED downlights throughout
- 2590mm high ceilings to the ground floor
- Durable, stylish flooring (including ceramic floor tiles and quality carpet)
- Upgraded foundations
- Premium appliances
- 6 professionally curated interior and exterior colour schemes
Learn more about EasyLiving’s unbeatable value.

Our EasyLiving homes come packed with premium standard and luxury promotional inclusions
4-bedroom home designs to explore
Here are a few standout 4-bedroom designs that tick all the boxes for functionality, flexibility and style – and are ideal for families at every stage.
A compact and clever floorplan that proves you don’t need a huge home to live well. This design includes four bedrooms, two bathrooms, and an open-plan kitchen and meals area that flows to the alfresco. It’s affordable, efficient and incredibly liveable.
A spacious double-storey home that features multiple living zones, a dedicated kids' wing, large kitchen with island bench, and a walk-in robe to every bedroom. It’s an ideal layout for larger families or those who like to entertain.
This double-storey design offers serious space for families who want flexibility. With three living areas, a dual-access alfresco, walk-in robes in every bedroom, and a separate kids' study area, it’s a design that delivers room to move – and room to grow.

The Huntington Grand is perfect for families, providing multiple living areas and room to grow
How Carlisle makes building a 4-bedroom home a breeze
With more than 20 years of experience and thousands of homes delivered across Victoria, Carlisle Homes has perfected the process of building homes that families truly love. When you choose EasyLiving, you’re choosing:
- Fixed pricing and clear contracts
- A six-step process that keeps you in the loop
- Fast build times guaranteed – with single-storey homes built in as little as 20 weeks
- Award-winning customer service and design
We’ll help you choose a floorplan that works for your lifestyle now – and well into the future. Because for us, success is seeing you step into your new home for the first time and knowing it’s exactly what you hoped for.
Find your perfect 4-bedroom fit
With the right floorplan, a 4-bedroom home can offer all the flexibility, comfort and connection a family needs – no matter what stage of life you’re at. Whether you're looking for more room to grow, work-from-home spaces, break out zones for teenagers, a playroom for younger children or simply better functionality, the EasyLiving Series delivers smart designs at every budget.
Ready to find your fit? Explore our EasyLiving 4-bedroom designs and start building your dream home today.

Daniel Parsons
Sales Consultant & EasyLiving Range Expert
Daniel has over 25 years of experience in the building industry. Starting as a Draftsman, he specializes in helping First Home Buyers build their homes in the West and South-East suburbs. His keen eye for design ensures your plan will be perfect for your living needs.
Daniel Parsons