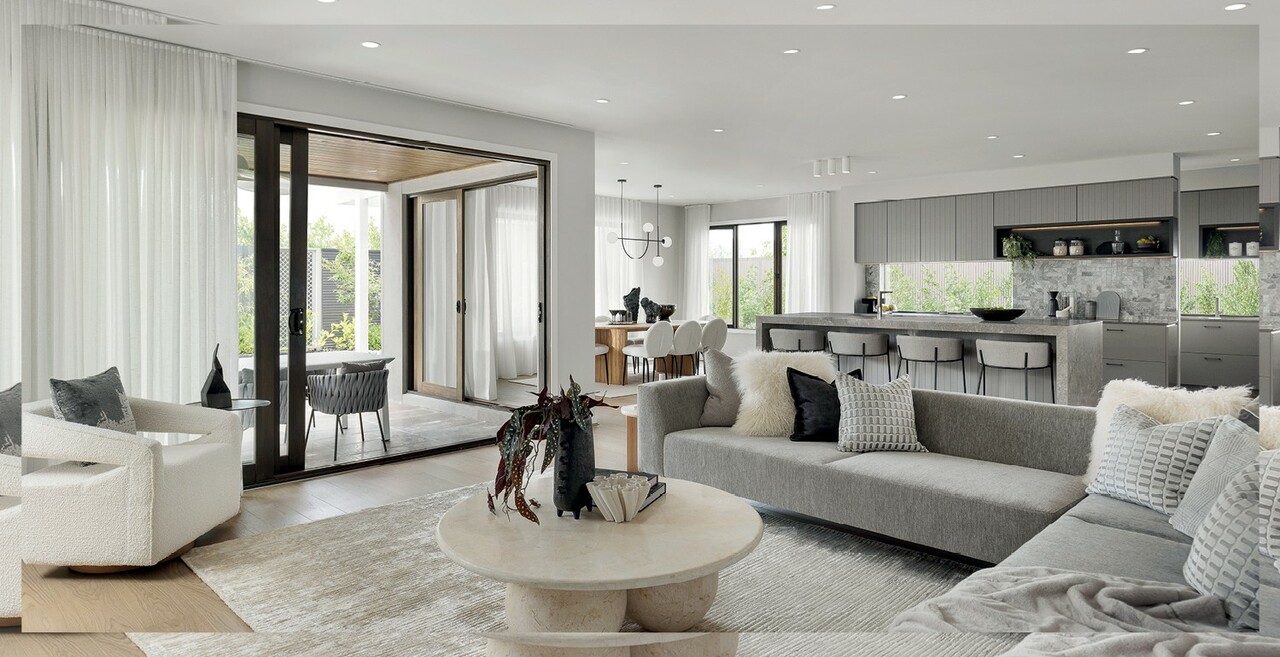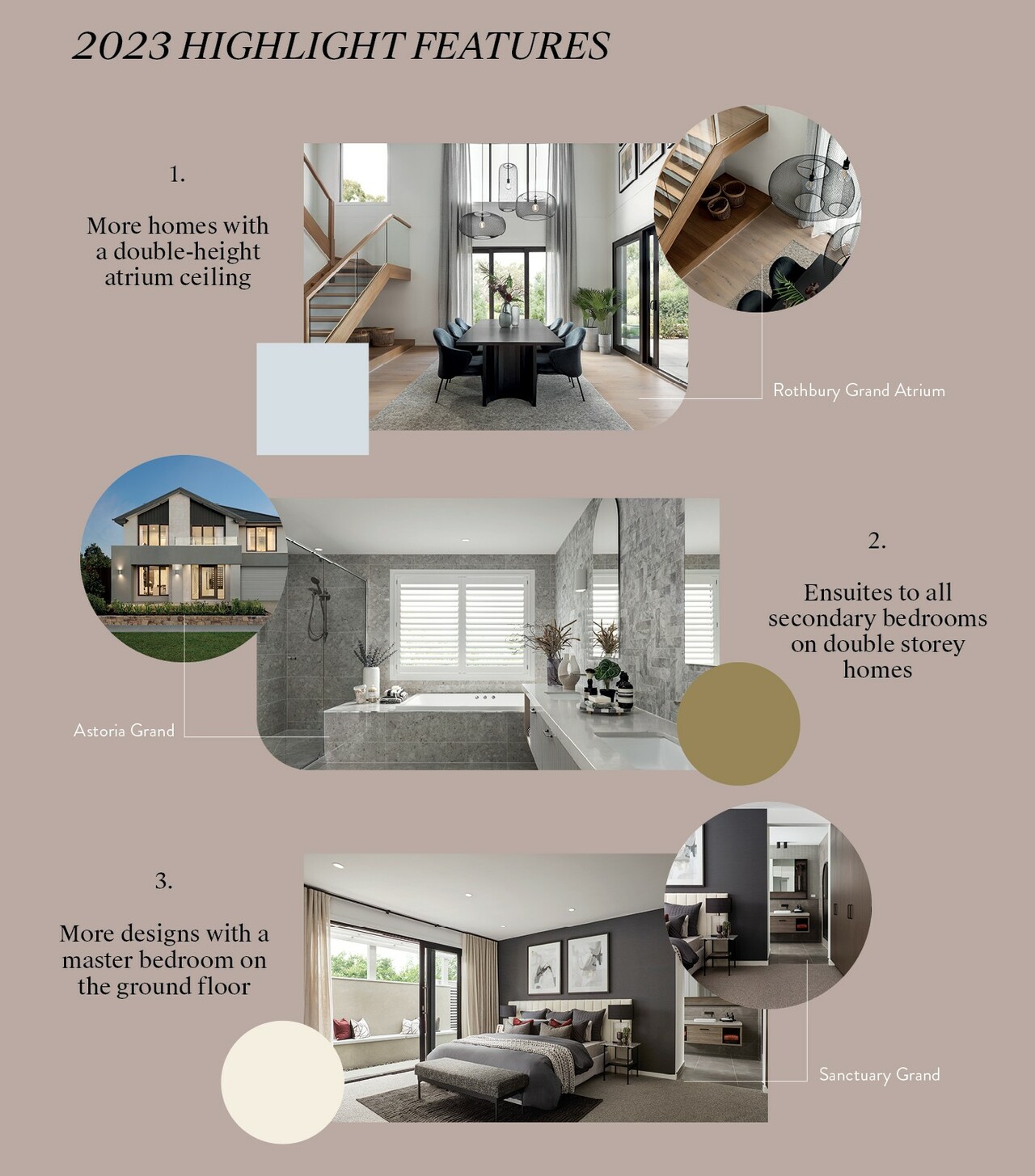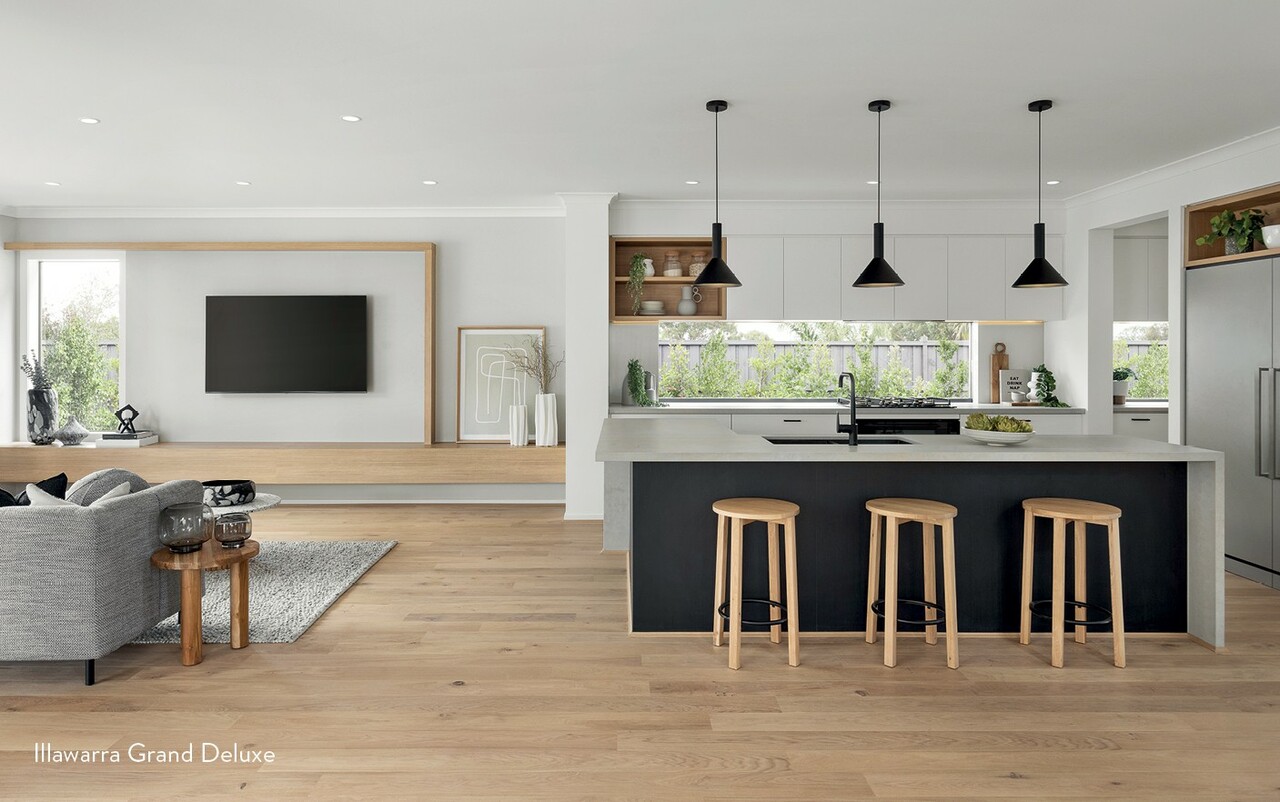You Asked, We Listened: 100 New Floorplans in 2023
by Carlisle Homes

More flexibility, greater luxury, and options to suit different family set-ups and block orientations – you told us what you wanted, and we heard you. This year, we’ve released a record 100 new floorplans, packed with features that help you live the way you want.
It’s been a huge year for Carlisle Homes – we’ve just launched our 100th brand-new floorplan of 2023, which is the biggest number we’ve ever released in a single year.
Each of these beautiful new floorplans has been meticulously crafted to reflect the latest trends in home design, changes to the way Australians live today, and the specific features our customers have been asking for. The result? More options to suit your budget, family set-up, and block size and orientation than ever before.
“At Carlisle, our aim from the beginning was to reinvent the way homes are designed, with floorplans that offer more functionality, space, light, flexibility, energy efficiency, and a sense of home, while at the same time being great-looking,” says Ricky D’Alesio, Senior Designer at Carlisle Homes.
Read on to learn more about our 100 stunning, new releases of 2023.

We’ve put a focus on light, luxury and convenience in our new floorplans for 2023, with more designs with double-height ceilings, a private ensuite to all secondary bedrooms in double storey homes, and more homes with the master bedroom located on the ground floor.
Homes tailored to today’s blocks
We now offer designs to suit more block sizes, expanding your options when it comes to finding the perfect home. “Most of our new floorplans for 2023 are designed to fit the most common block widths and depths we are seeing emerge across Melbourne,” says D’Alesio. “We have several designs to suit smaller-footprint blocks, ones that comply with small lot housing guidelines, as well as designs for larger blocks, and ones to suit knockdown-rebuilds.”
And whatever your budget and block size, you can rest assured that your new home will exude the same quality and sophistication Carlisle is known for. “No matter your block size, the Carlisle design principles still remain, drawing on global trends to make our homes uniquely inspiring, and functional to live in,” he says.
Great news for buyers
“These new floorplans have been designed to cater to all family set-ups, lifestyle needs, and buyer life stages, making it easy to find the perfect design, without the need to compromise on any single feature. With so many well-crafted designs available, it really takes the guesswork out for buyers and makes the selection process a joy,” says D’Alesio.
“More options means more flexibility when it comes to customising your home exactly the way you want. You’ll also find it easier to source designs that optimise energy efficiency, solar orientation, heating and cooling, crossflow ventilation on your block, creating a more comfortable, energy-efficient home that’s cheaper to run,” he says.

Skinny block? Don’t despair – with our brilliant new 2023 floorplans, there are plenty of options to create the spacious, light- and luxury-filled home you’ve been dreaming of.
The features you’ve been asking for
You’ll see a host of luxe features that our customers have been asking for in our new designs for 2023. “This includes ensuites to all secondary bedrooms on double storey homes, giving everyone independence, more double storey Affinity homes with double-height atriums for unparalleled space, light and wow factor, and designs with the master suite located on the ground floor to give parents absolute peace and quiet,” says D’Alesio. “We’ve also created more space for older children still living at home, with more designs with an oversized upstairs activity area, and a second, private master suite on the ground floor.”
“In addition, we’ve added unparalleled luxury to single storey homes, with select designs featuring a butler’s pantry and a master chef kitchen, complete with a generous central island and more prep and storage space,” he says.

Our Illawarra Grand Deluxe at Meridian Display Centre, Clyde North, is a family delight, with two large living areas, ensuites to every bedroom, and an inviting open-plan kitchen/living/dining area that opens onto an entertainer’s terrace.
New 2023 designs we know you’ll love
Some of the highlights in our newly released floorplans, says D’Alesio, include:
- Grand Pantry versions of EasyLiving and T-Range homes: Some of the most popular single storey designs in our EasyLiving and T-Range collections now come in Grand Pantry versions. Customers love the extra space these designs provide, with generous storage, and an extra place to cook and prep meals away from the main kitchen.
- A front-flipped option now available on more floorplans: Front-flipped versions of our floorplans are now available across most single and double storey designs, allowing you to maximise your home’s orientation and sometimes change the location of your driveway.
- Living versions of our Affinity homes, where the staircase is located to the side: Most of our Atrium home designs, which feature a double-height atrium ceiling, have the stairs located at the back of the house, adjacent to the atrium, creating a sense of openness and a beautiful arrival to the first floor.
- More Atrium homes: Design families such as the Sorrento, Astoria, Canterbury, and Montpellier now all come in Atrium versions, creating a breathtaking feature at the back of your home.
- Additional Small Lot Housing Code designs for smaller blocks: Within our EasyLiving brand, you’ll find loads of single and double storey designs to suit smaller blocks. “Don’t be fooled – a smaller block doesn't necessarily mean a small home. You will be surprised what we’ve managed to achieve – these homes are spacious, open-plan, vibrant designs,” says D’Alesio.
- More Grand Master versions of our homes: Granada and Illawarra families now both have designs with a second master suite downstairs, complete with a walk-in robe and ensuite – ideal for long-term visitors or family members seeking independence, such as older children or grandparents.
- Retreat-like features: Our master bedrooms across all brands put a focus on relaxation, and include a bath (often a spa style) in the ensuite, an oversized shower, and a double basin vanity.
Did you find this Home Files blog helpful?
Don't forget to bookmark it so you can revisit it later!
You’ll be amazed at the incredible range of options you’ll find at Carlisle Homes. Make a time to visit one of our display homes, conveniently located right across Melbourne, and see for yourself. Or browse our extensive range of home designs here.
