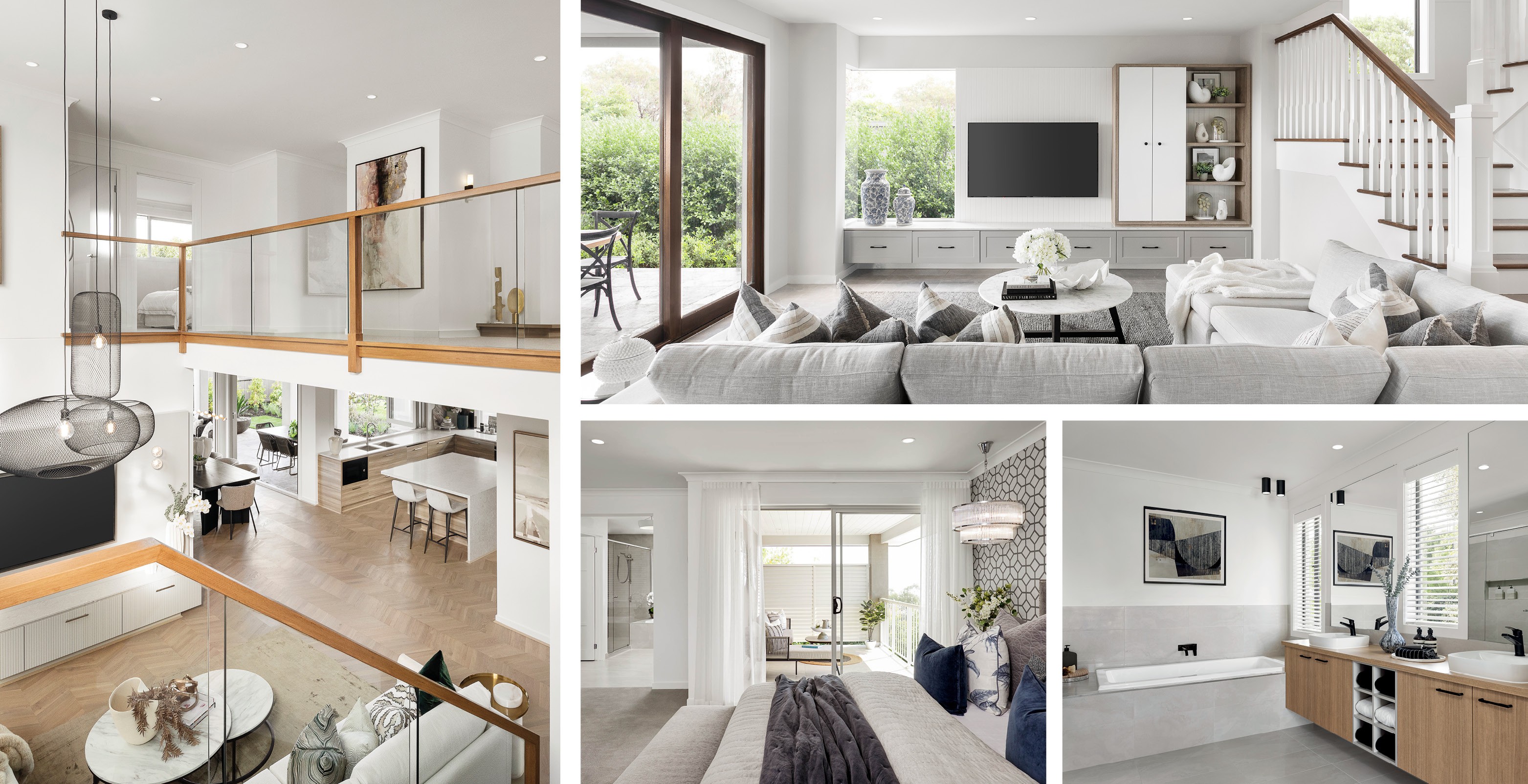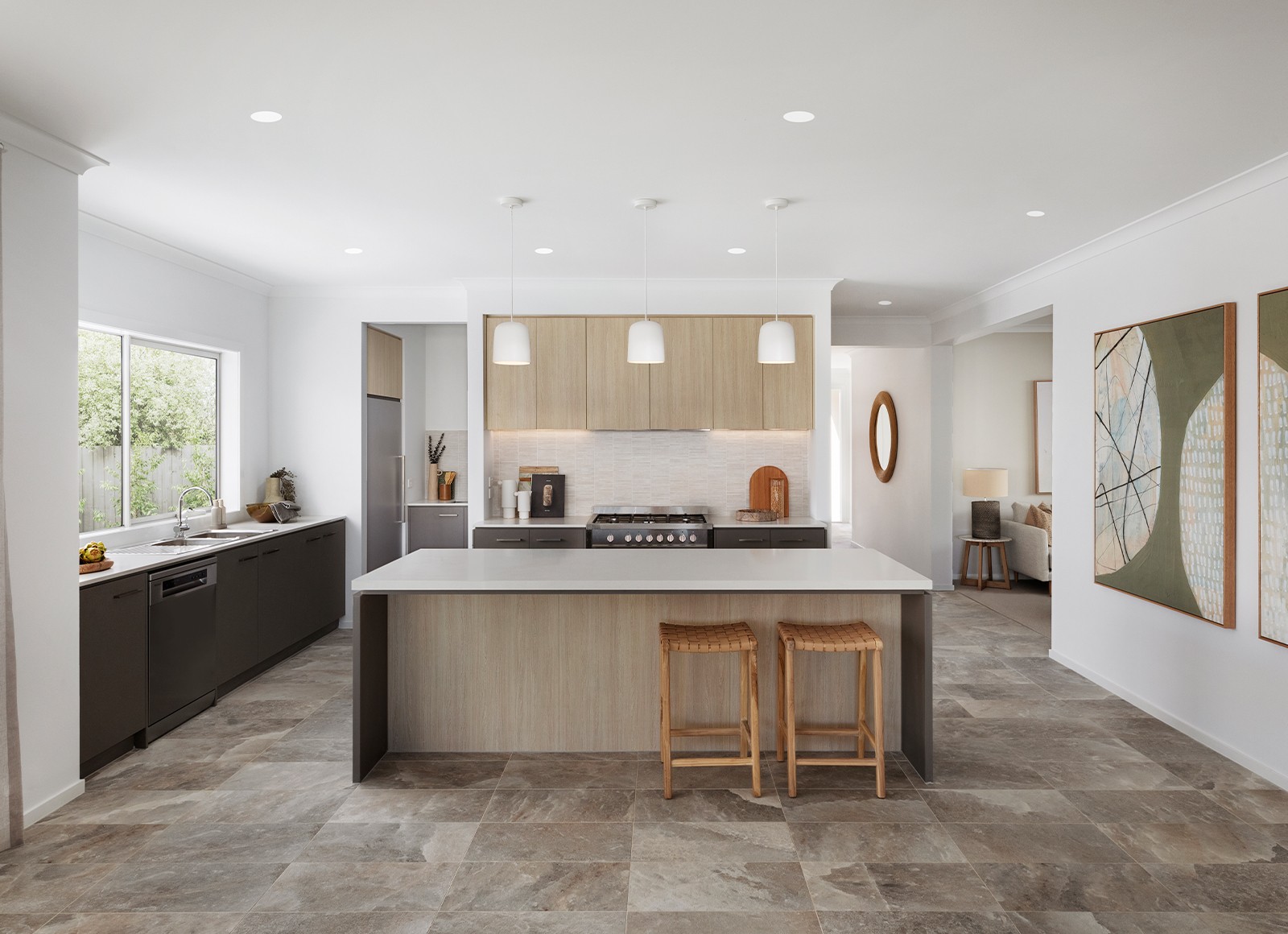Meet Our All-New Home Designs!
by Carlisle Homes

We’ve just added a raft of great-value new designs to our range – so come on in!
At Carlisle, we’re proud to say that we have the largest range of homes of any volume builder in Melbourne – and that number is growing all the time. We’ve got homes to suit every budget and household set-up, from budget-friendly starter homes to grand, family abodes, all carefully tailored to suit the block sizes available today.
Read on to meet some of the stunning new additions to our collection.
More options & better value
At Carlisle, we’re focused on designing great-value homes to suit current land release sizes. Our homes feature the latest must-have features, such as flexible living spaces, gourmet kitchens, practical butler’s pantries and luxurious, resort-style bathrooms, while being oriented to maximise natural light.
As a buyer, that means you’ve got more options to create your dream forever home and can be confident that whatever you choose will perfectly suit your block size while optimising light and natural ventilation.
And with our 18-month, fixed-price guarantee on many of Melbourne’s leading estates, you know there will be certainty in your new home building journey.
“From the beginning, Carlisle set out to redefine home design, designing floorplans that prioritise functionality, spaciousness, natural light, energy efficiency, and an unmistakable sense of 'home'.” – John Doulgeridis, Managing Director, Carlisle Homes

Our latest home designs include flexible living spaces, gourmet kitchens, practical butler’s pantries, and luxurious, resort-like bathrooms, while being oriented to maximise natural light.
Opulence & natural light
We’ve added several stunning new atrium designs to our luxury Affinity collection. These clever double-height atriums, which are located in the entry, living or meals area, add a breathtaking sense of grandeur to your home, while bringing in lashings of natural light.
Our new Sorrento Grand Atrium 47, for example, features a light-enhancing, double-height atrium in the main living area, along with a host of other luxury, large-home features, such as a hotel-like master suite and a sprawling, gourmet kitchen – all cleverly designed to suit a modest 14m x 28m-wide block, which is the most common size in Melbourne right now.

Canterbury Grand Deluxe Atrium 50 features a spectacular double height atrium.
You’ll also find a double-height atrium over the main living areas in our new Canterbury Grand Atrium 47 and Canterbury Grand Deluxe Atrium 50 at Alamora Estate in Tarneit, providing unparalleled levels of light and luxury. And in the new Rothbury Grand Atrium 50 at Peppercorn Hill Estate in Donnybrook, we’ve positioned the atrium over the dining area in the centre of the floorplan to add a sense of occasion to mealtimes.

All bedrooms in the Illawarra Grand Deluxe 45 at Meridian Estate feature a beautiful ensuite.
More Deluxe designs
Our Deluxe floorplans, which feature a gorgeous ensuite with every bedroom in the house, are hugely popular with our customers – so we’ve added more of them! Make a time to visit our new Astoria Grand 54 or the Illawarra Grand Deluxe 45 at Meridian Estate in Clyde North. Check our website for our range of Deluxe designs – and look out for more coming soon.

Sorrento Grand Retreat 47 at Mt Atkinson Estate includes a stunning parent's retreat, complete with a private balcony, ensuite and large walk-in robe.
All-New Retreat designs
A spectacular parent’s retreat overlooking the backyard is another feature our customers love, so we’ve added more to our range. These include the Illawarra Grand Retreat 39 at Alamora Estate and the Sorrento Grand Retreat 47 at Mt Atkinson Estate in Truganina, both of which are new sizes of popular, existing designs.
Great new features
At Carlisle, we lead the way when it comes to design and functionality – our homes don’t just look spectacular, but perform better than our competitors’.

Portland Grand Pantry 29 at Alamora Estate features a large kitchen and butler’s pantry.
Our latest designs feature a host of desirable features to suit homes of every size and budget. The kitchen in our new Portland Grand Pantry 29 at Alamora Estate boasts a luxurious butler’s pantry – a first in our moderately priced T-Range homes. Our Astoria Grand Living 50 is our first floorplan with a statement staircase positioned overlooking the rear living, creating a spectacular design feature and maximising space in the entry. Meanwhile, day-to-day functionality is made easy in our Sorrento Grand Atrium 47, where the laundry is located next to the garage so it can double as a handy mudroom.

Astoria Grand Living 50 boasts a feature staircase overlooking the rear living area.
More affordable homes for smaller lots
With land developers releasing smaller, more affordable blocks measuring 10.5m x 25m, we’ve been busy designing great family homes on a compact scale. Check out our website and Instagram feed for several new affordably priced EasyLiving homes and house & land packages available now.
Use our fantastic website to save time
Our website is packed full of all the information you’ll need to find the perfect house & land package and then decorate your new home. Spend an hour or two online ahead of your visit to our display homes so you can narrow down your search and then use your time with our sales consultants to discuss the finer points of your new home, such as orientation and setbacks.
Check out our current house & land packages here. Or make a time to explore some of our stunning new display homes at Alamora Estate in Tarneit. We’re open 11am-5pm, seven days a week.
